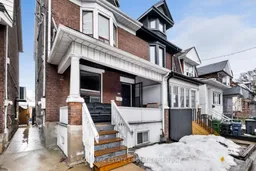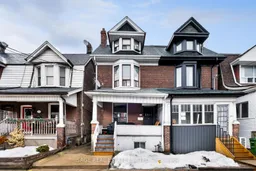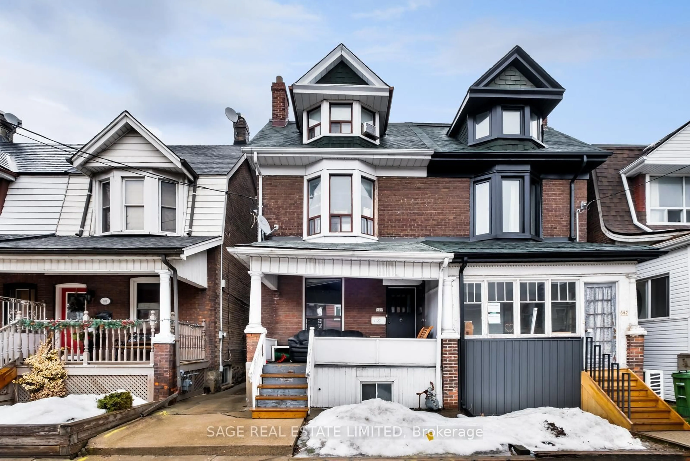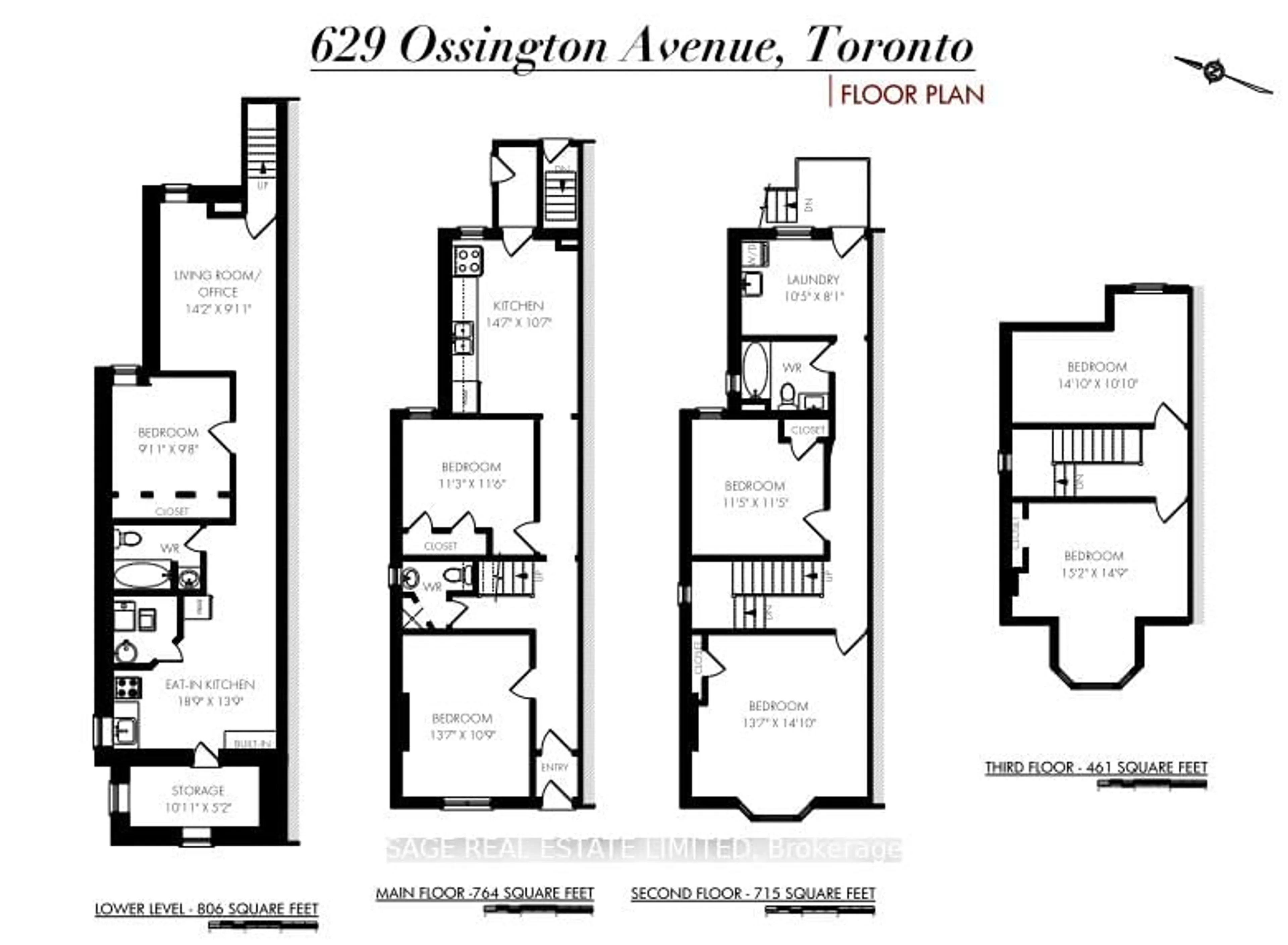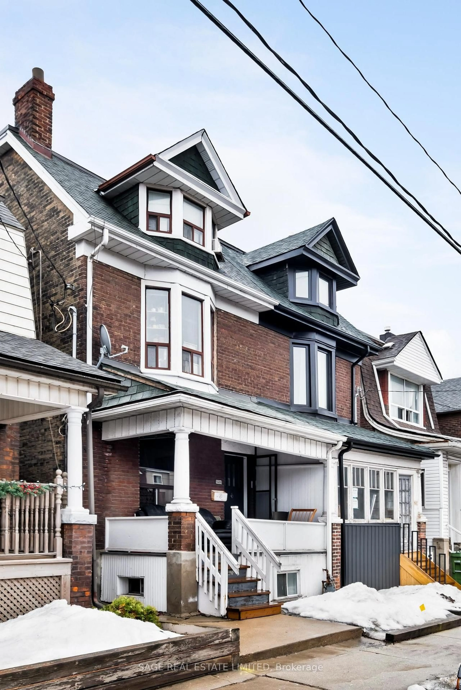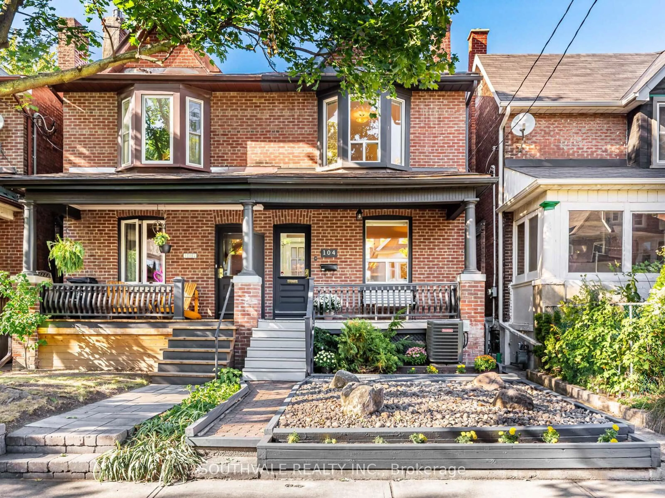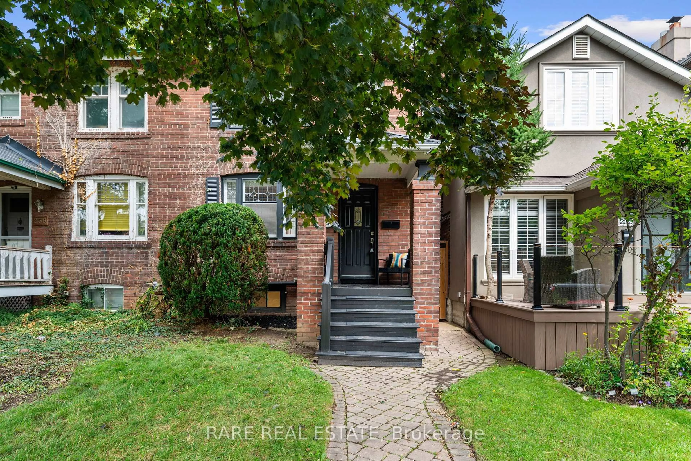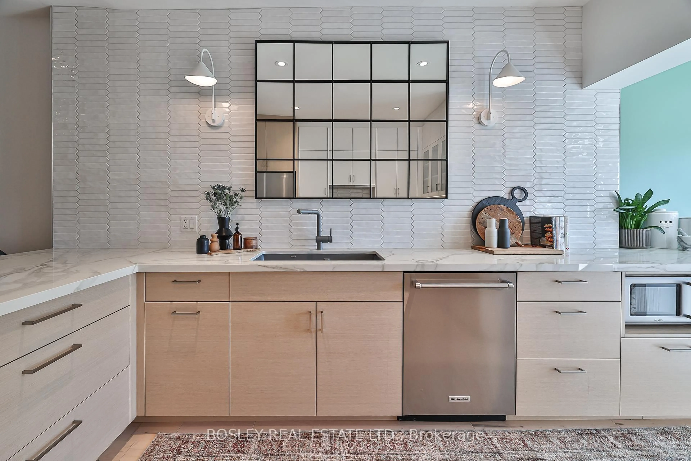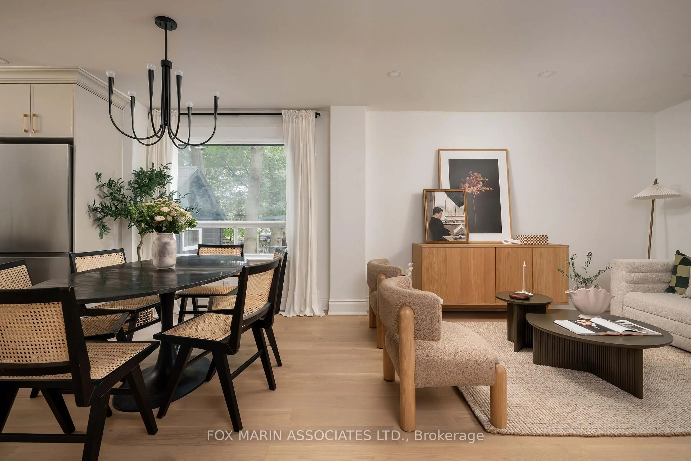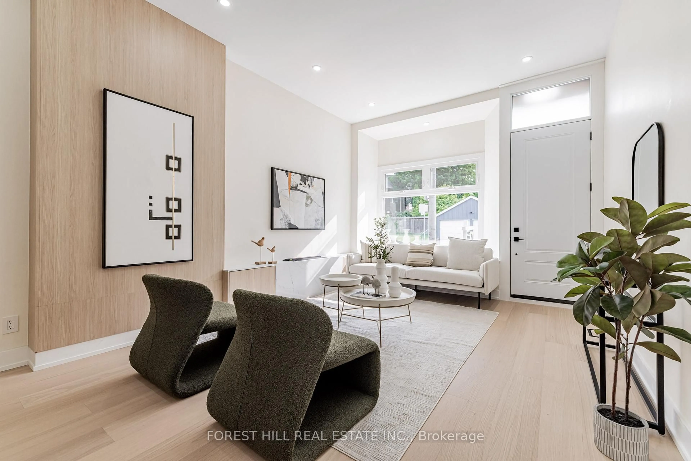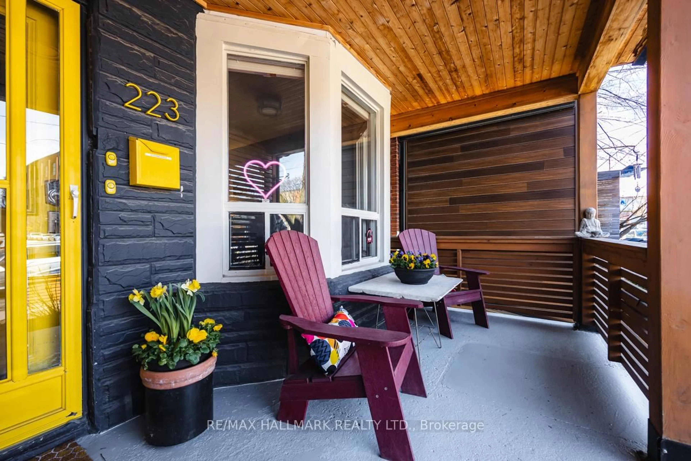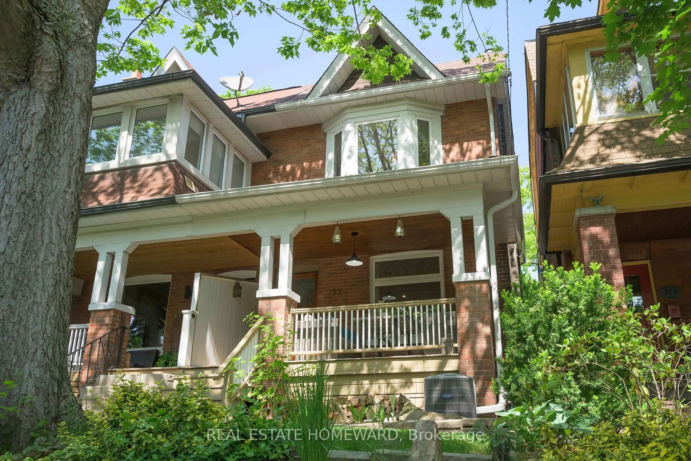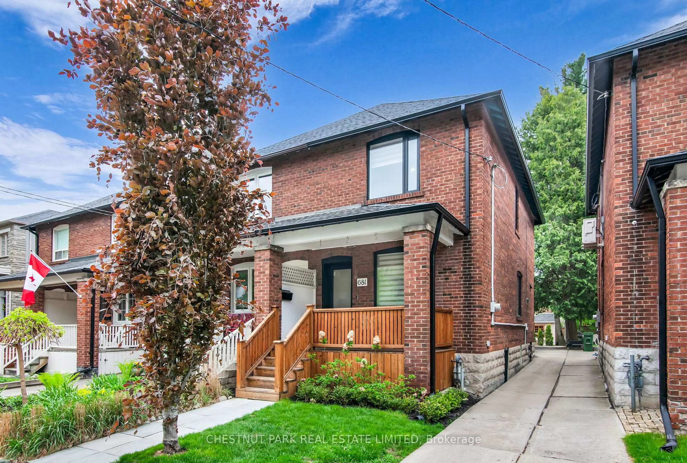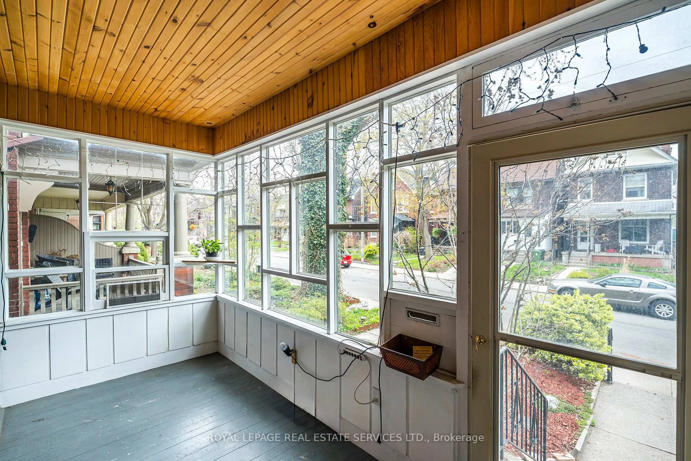629 Ossington Ave, Toronto, Ontario M6G 3T6
Contact us about this property
Highlights
Estimated valueThis is the price Wahi expects this property to sell for.
The calculation is powered by our Instant Home Value Estimate, which uses current market and property price trends to estimate your home’s value with a 90% accuracy rate.Not available
Price/Sqft$758/sqft
Monthly cost
Open Calculator

Curious about what homes are selling for in this area?
Get a report on comparable homes with helpful insights and trends.
+1
Properties sold*
$1.6M
Median sold price*
*Based on last 30 days
Description
Situated in the heart of Toronto's bustling West End is 629 Ossington. Lovingly maintained 3 storey home with 1,950 square feet above grade and an oversized 806 square foot lower level. The main portion of the house acts as an impressive owner's suite with 5 bedrooms and 2 washrooms (with/ powder room on the main floor). Timeless original features throughout the property include strip hardwood flooring + the original wooden staircase bannister. Classic features in a house equipped with modern-day amenities such as forced air furnace heating and central air cooling! The lower level is a self-contained suite which acts as a lovely in-law suite or perhaps could offer a savvy buyer rental income potential in the future. Full ceiling height in the lower level of 7.5 feet!! With its own separate entrance and cold room for storage. Newly waterproofed w/ sump pump and outfitted with a new washroom. All of the heavy lifting is done - now just time to customize to your personalized taste. Private and green east-facing rear garden gives lots of space to enjoy your garden or access the stairs up to your second level and rear deck from the outside of the property. Detached garage gives plenty of options for the future as a laneway suite is being built right across the lane from 629 Ossington Ave.A very solid and well kept home with all of the big tasks already accomplished. A truly valuable opportunity for the discerning and mindful purchaser. The main portion of the house is tenanted - can be provided vacant for personal use. The lower level is provided vacant for closing.
Property Details
Interior
Features
Main Floor
Kitchen
4.45 x 3.23Br
3.43 x 3.51Br
4.14 x 3.28Exterior
Features
Parking
Garage spaces 1
Garage type Detached
Other parking spaces 0
Total parking spaces 1
Property History
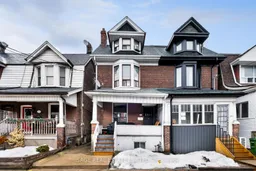 35
35