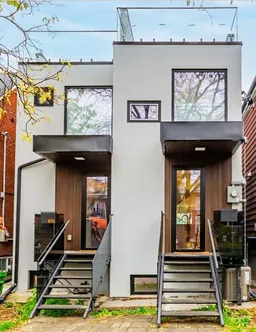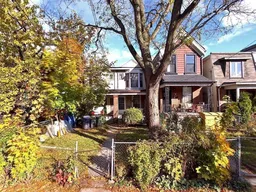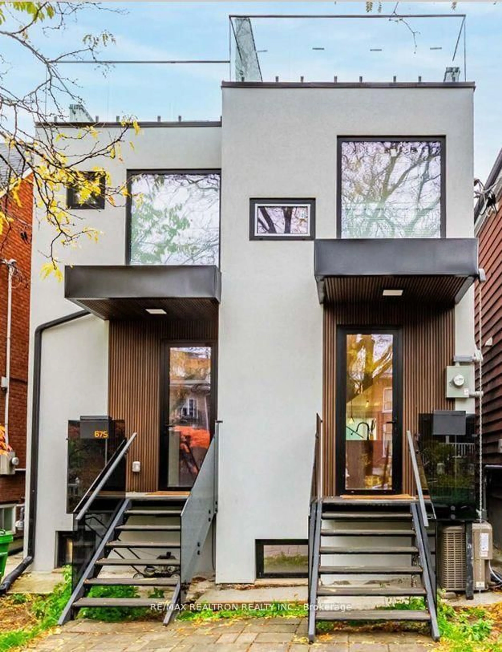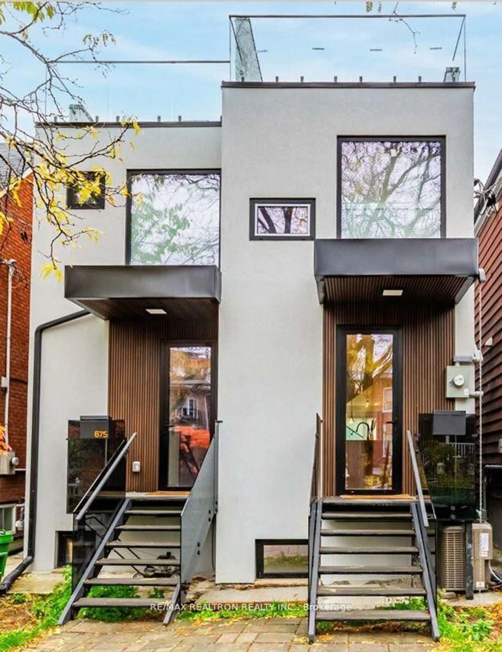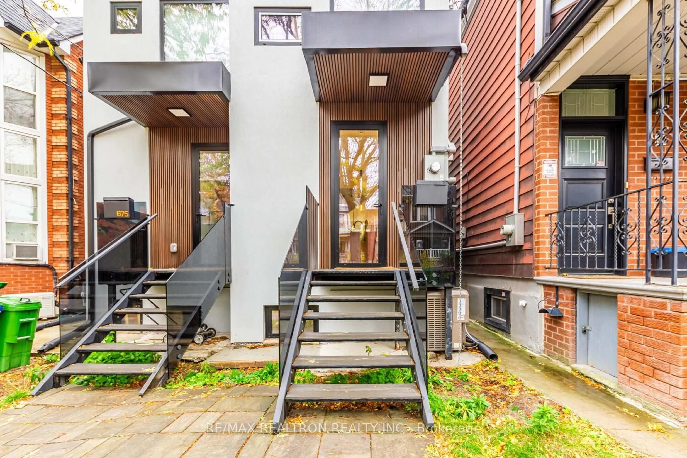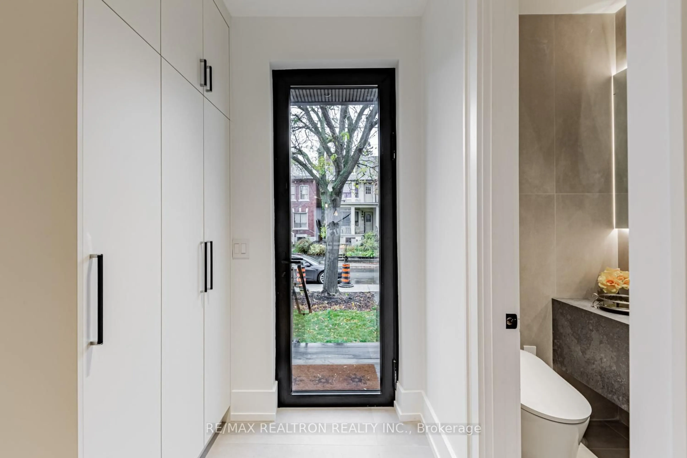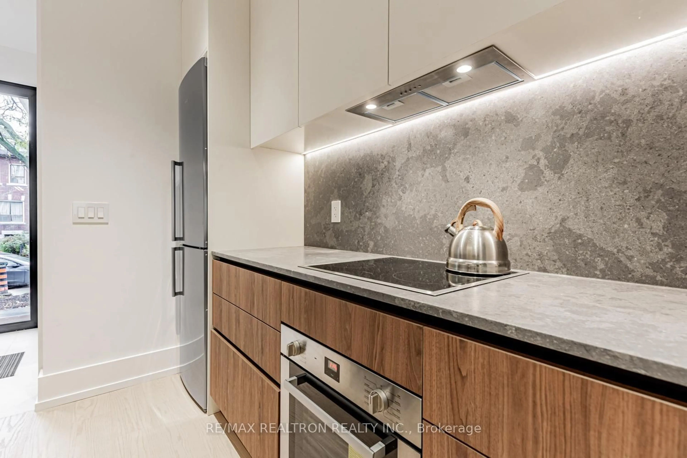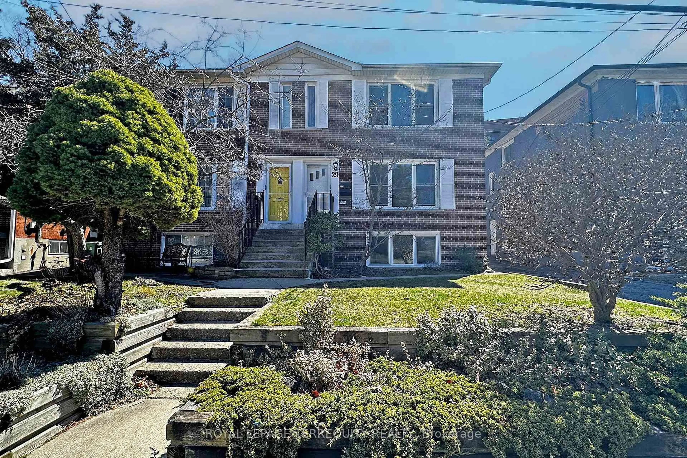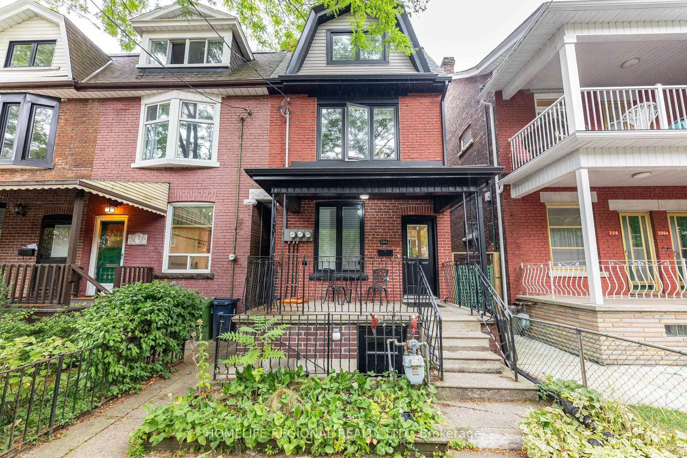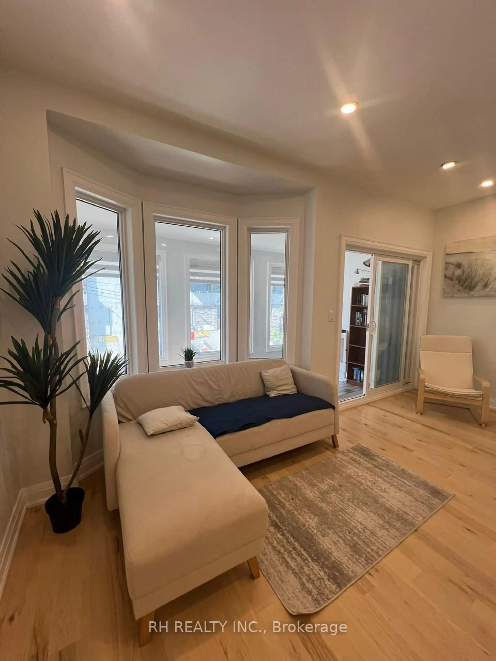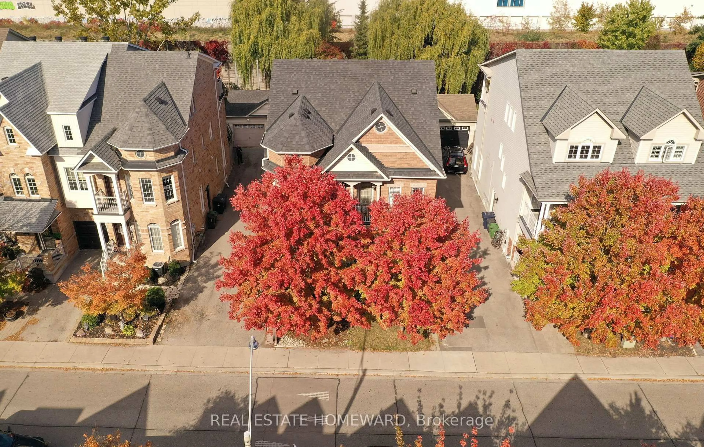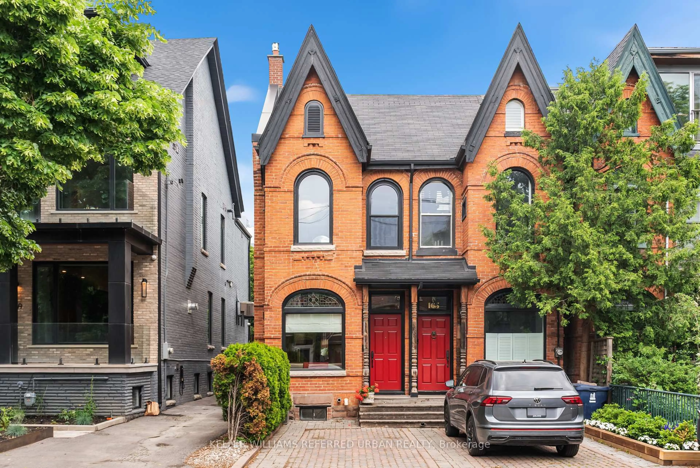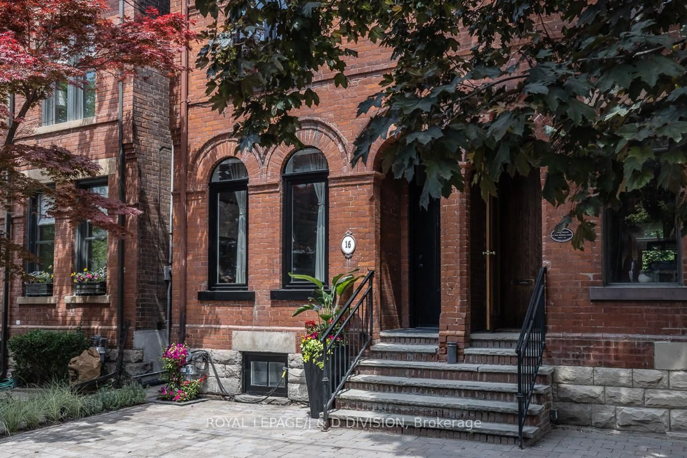673 Crawford St, Toronto, Ontario M6G 3K1
Contact us about this property
Highlights
Estimated valueThis is the price Wahi expects this property to sell for.
The calculation is powered by our Instant Home Value Estimate, which uses current market and property price trends to estimate your home’s value with a 90% accuracy rate.Not available
Price/Sqft$1,013/sqft
Monthly cost
Open Calculator
Description
Spectacular modern design masterpiece offering nearly 2,100 sq. ft. ofluxurious living space! Immerse yourself in elegance with the highest level offinishes and exquisite craftsmanship throughout. Main Level: Oversized livingand dining rooms, perfect for entertaining, alongside a nice kitchen with alarge island. Striking modern glass staircase with luminous LED lighting addsa dramatic touch. Family Room: Walk-out to a spacious deck, ideal forindoor-outdoor living. Primary Suite: Upscale retreat featuring a largewalk-in closet and spa-inspired Ensuite with heated floors. Bedrooms: Threeadditional bedrooms, each with unique design details, sharing a stylishbathroom with heated flooring. Lower Level: Breathtaking basement with 1 LargeRecreation, 1 guest bedroom, and a full 4-piece washroom. Features: Heatedfloors in all bathrooms, high-efficiency furnace , manifold water supply, andfoam insulation throughout. Hot water tank owned.
Property Details
Interior
Features
Main Floor
Kitchen
3.66 x 3.3Open Concept / B/I Ctr-Top Stove / B/I Oven
Dining
6.76 x 3.2Combined W/Family / B/I Bar / Pot Lights
Family
6.76 x 3.2Combined W/Dining / W/O To Deck / hardwood floor
Exterior
Features
Parking
Garage spaces 1
Garage type Detached
Other parking spaces 0
Total parking spaces 1
Property History
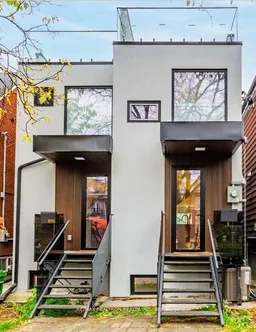 29
29