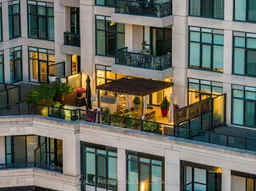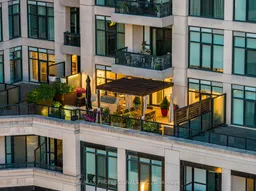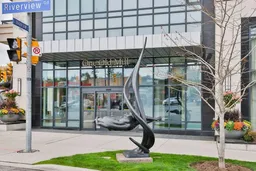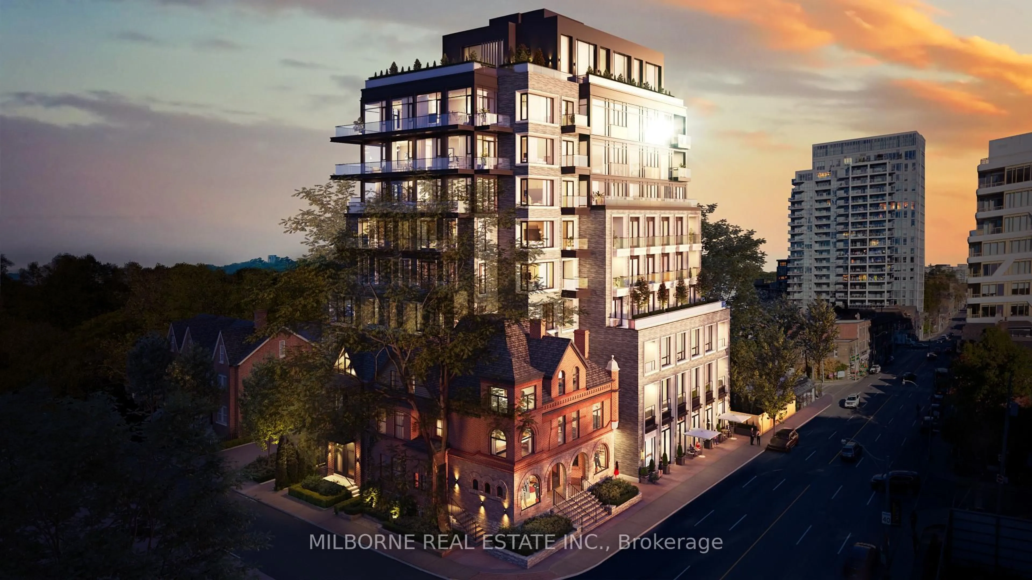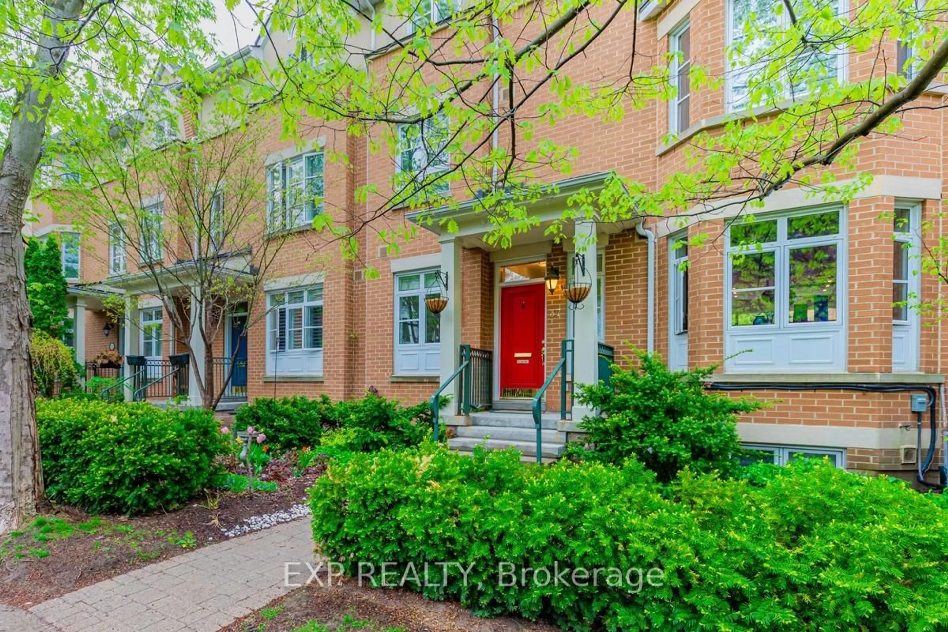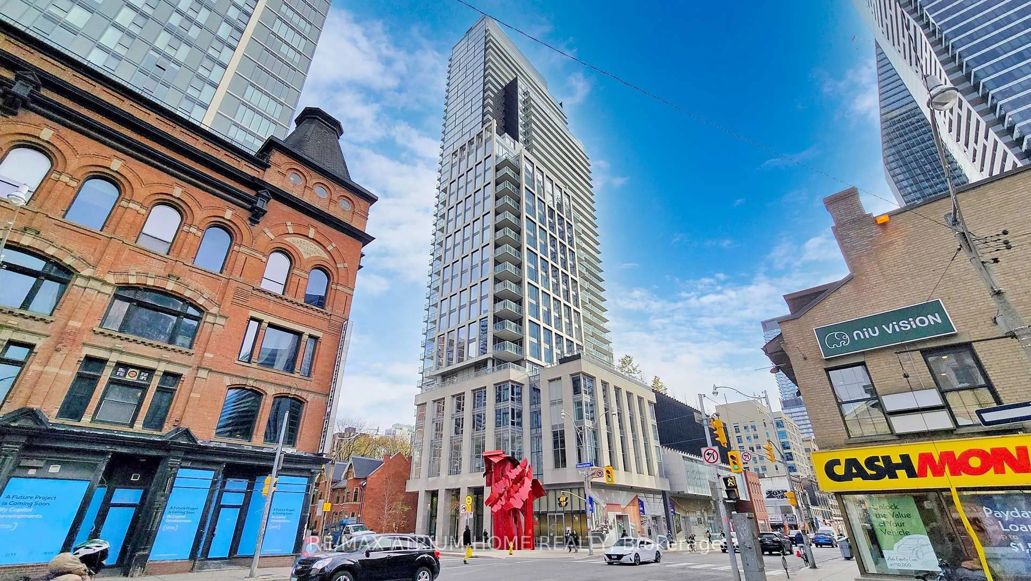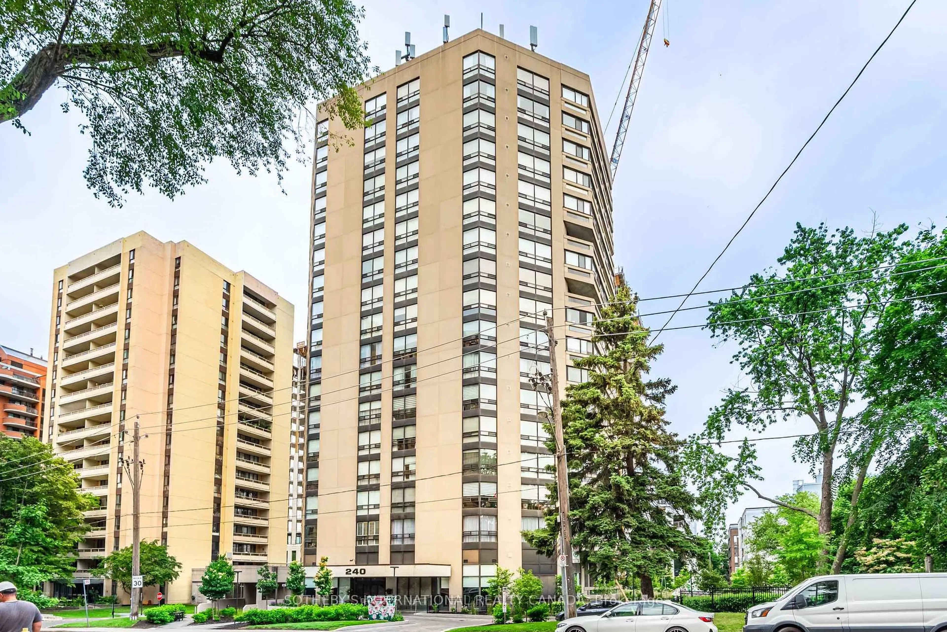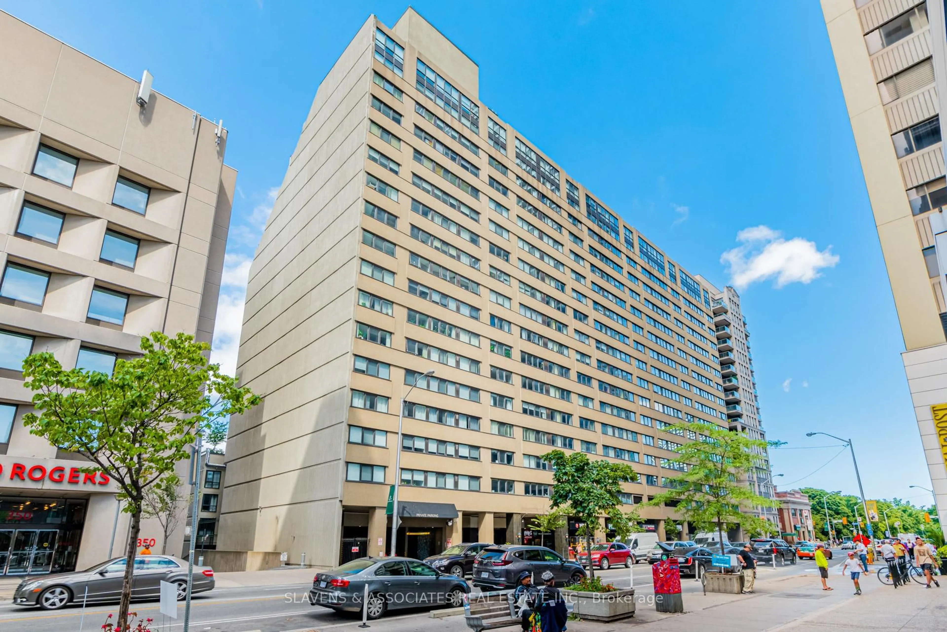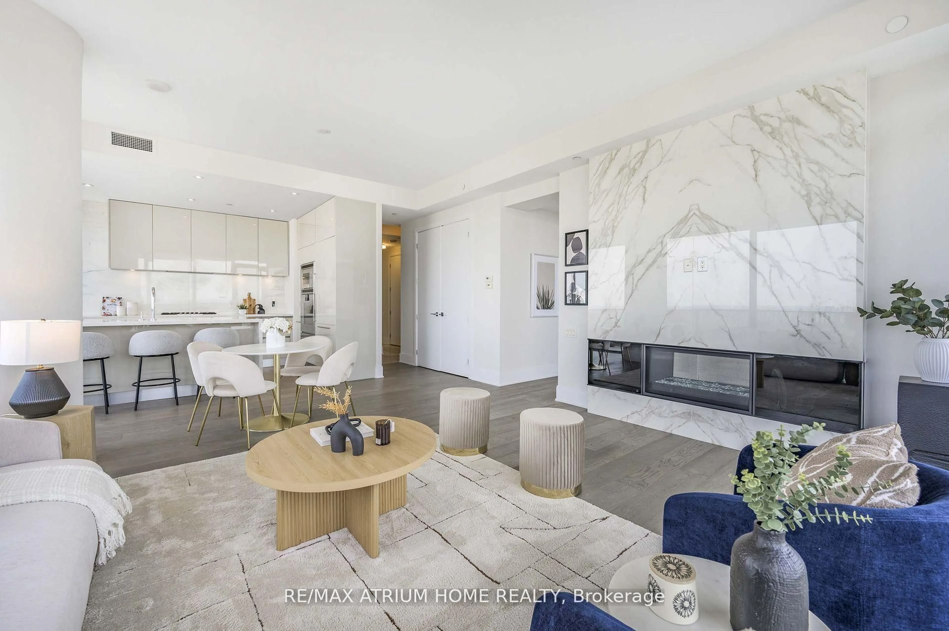Luxurious, Fully Renovated 2 Bedroom, 3 Bath Suite With Very Large Terrace in Tridels Prestigious One Old Mill . Located on the Quiet North Side of the Building this Unit Features Approximately 1288 Sf Plus a Rarely Offered Approx. 600 Sf, Private Landscaped Terrace. Enjoy Serenity and Unobstructed Sunsets From this Outstanding Outdoor Space With its Outdoor Gas BBQ/Outdoor Kitchen, Pergola With Retractable Canopy and Zippered Curtains/Walls, Privacy Fences, Permanent Planters, Water Line and Accent Lighting. Also Featured are 9 Ceilings, a Fully Upgraded Open Concept Kitchen and Living /Dining Space And Fabulous Built-Ins Throughout. High Grade Finishes. 1 Parking, 1 Locker. LEEDS Building. 24 hr Concierge, Gym, Indoor Pool, Theatre, Rooftop Deck/Garden w BBQ and Lounge Area Overlooking City, Meeting Room, Steps to Bloor West, Village, Subway, Walk to Cycling and Walking Trails on Humber River and High Park
Inclusions: ELFS, Built in Stainless Steel Panasonic Induction Cook-Top and Built-in Oven, SS Panasonic Electric Countertop, Built-in Miele Dishwasher, Built-in Fisher & Paykal Fridge Freezer with Ice Maker, SS Panasonic Microwave/Fan Hood, Whirlpool Duet Washer and Dryer, Custom Built-Ins throughout, Custom Curtains and Blinds, Custom Acacia Wood Pergola with Roof and Curtains, Custom Outdoor Kitchen with Stainless Steel BBQ and Stainless Steel Cabinetry, Custom Acacia wood Planters, LED Pendant lights, Quartz Counter and Backsplash, Undercounter Lighting.
