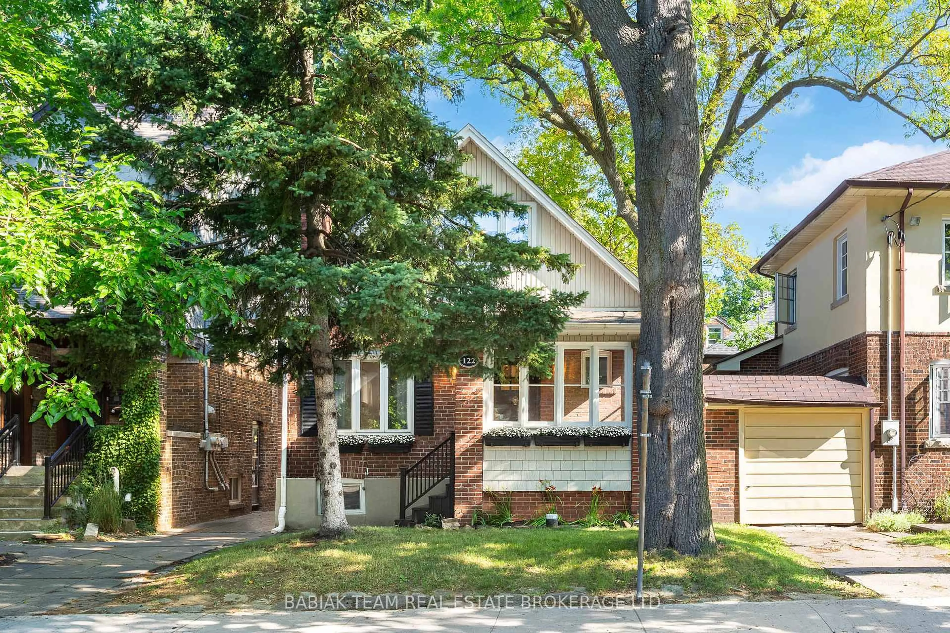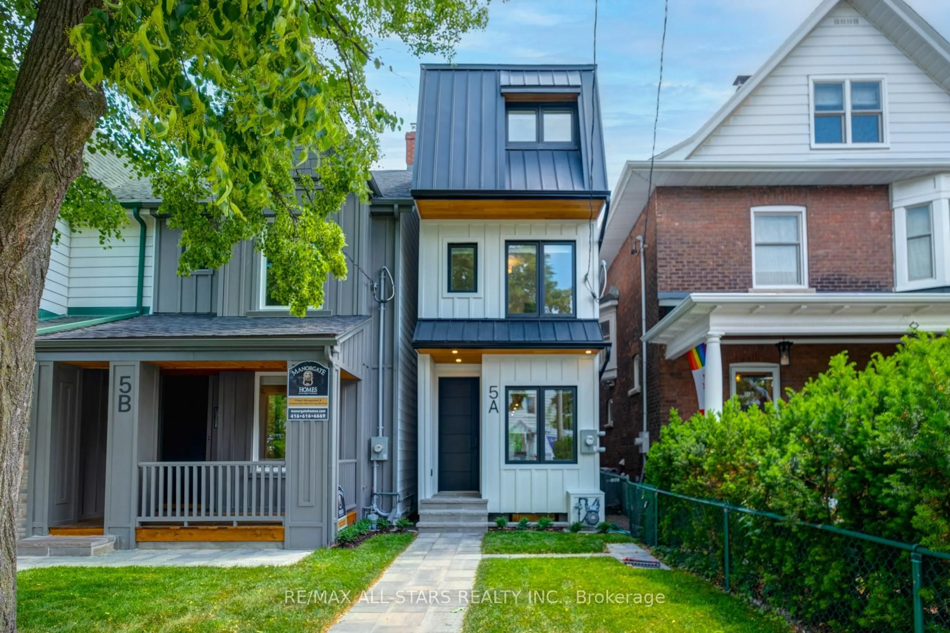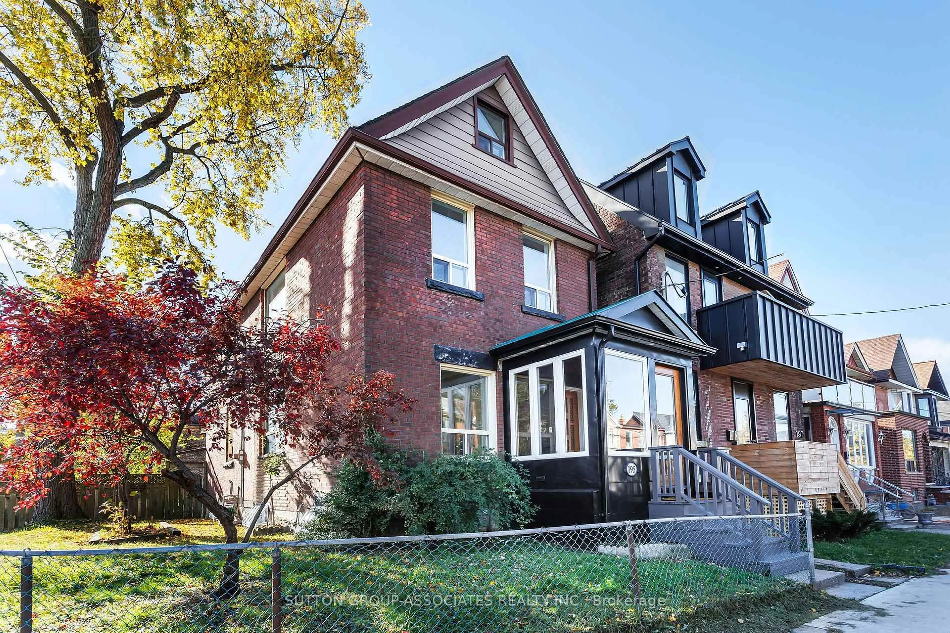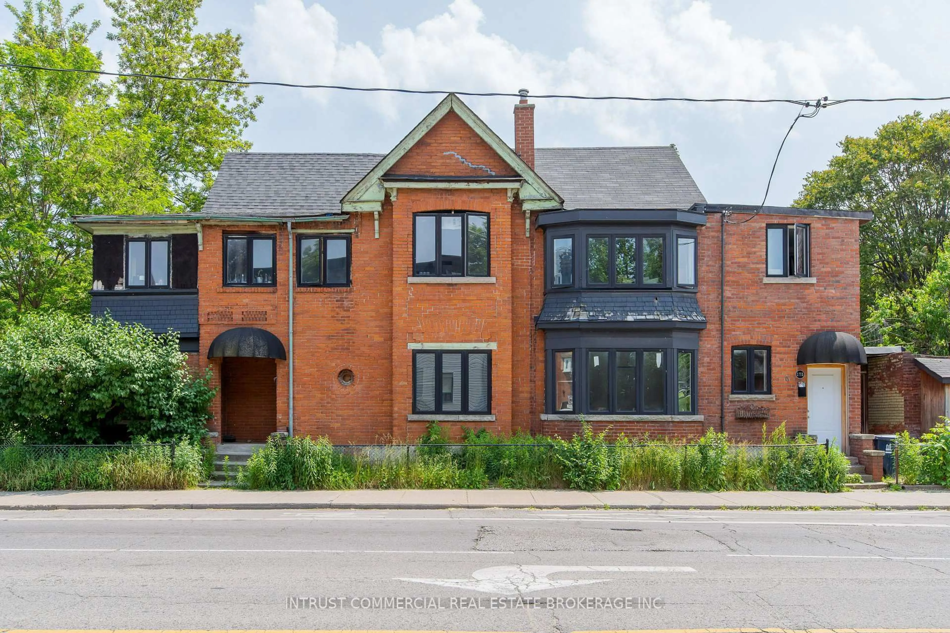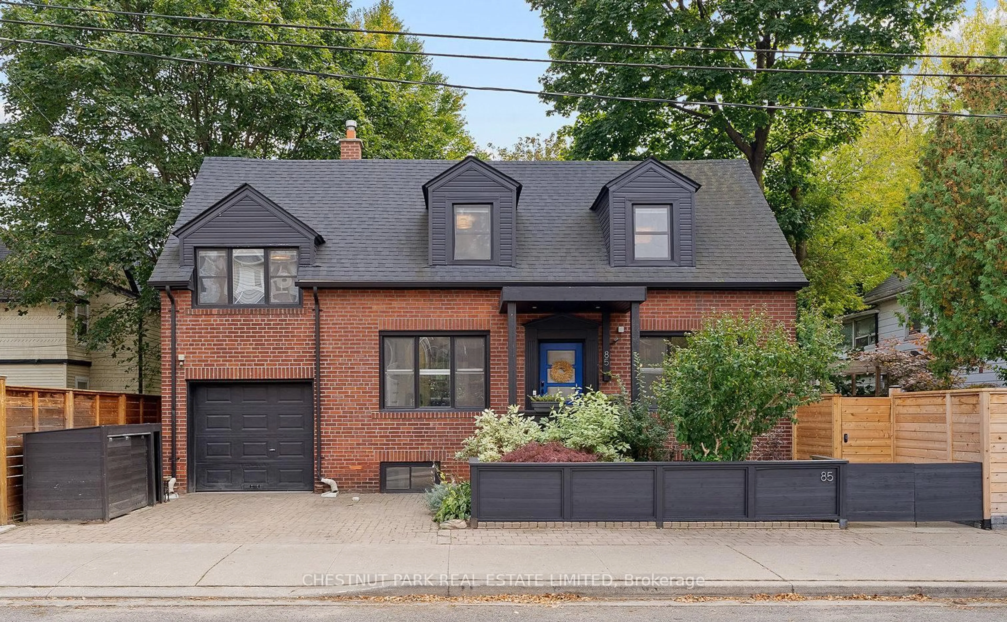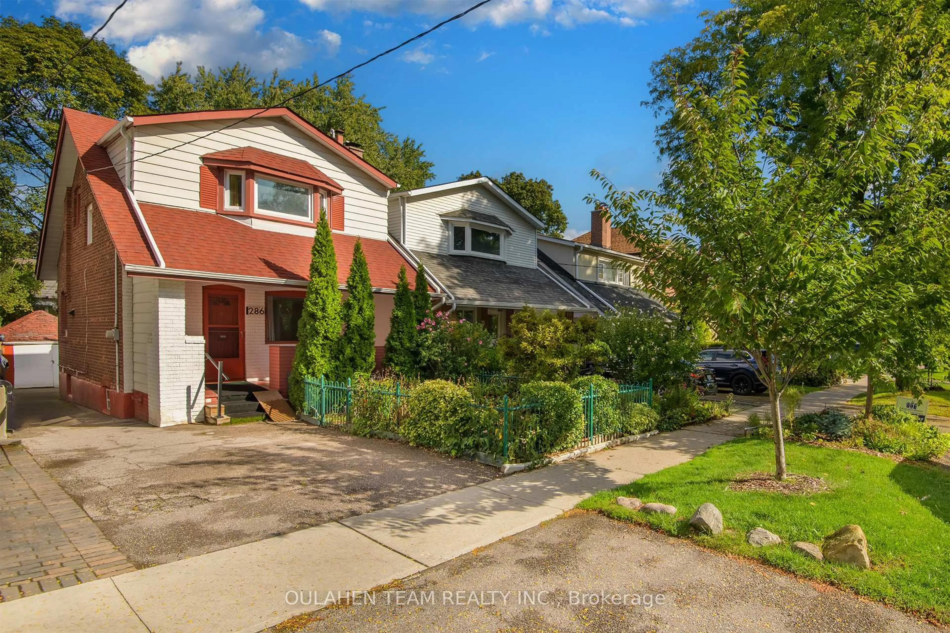Updated Immaculate Brick Detached Home In Prime Bloor West Village/Baby Point Neighbourhood. One Block North Of Bloor & The Subway. This Beautiful Home Was Renovated In The Last 15 Years. It Features A Spacious Living Room With Brick Fireplace(Not Operational - In As Is Condition) Newer (2017) Hardwood Floors Through The Main Floor, Wood Trims & Sconce. It Has A Large Dining Room With Plate Railing. Fabulous Renovated Kitchen (In 2018) With Quartz Counters & Breakfast Bar, Custom White Cabinets With Large Pantry & Walk Out To The Renovated Family Room With Hardwood Floors And Sliding Glass Doors To The Gorgeous Fully Landscaped By Sheridan Nurseries Oasis Garden With Urban Summer House/Shed. The Second Floor Features 3 Spacious Bedrooms & Renovated 4 Pc Bathroom With Soaker Tub. Finished Basement With Separate Entrance Was Professionally Waterproofed In 2010. It Features Ceramic Floors & Above Grade Windows. It Has A Rec Room Or Bedroom, Laundry Room With Sink; 3pc Bathroom With Separate Shower & Large Utility Room Combined W/Furnace Room & Storage Space. House Has Alarm System, 2023 New Roof, Newer Oil Tank. House Was Rewired In 2015; It Has Newer Insulation In The Attic & Three Beautiful Wrought Iron Security Screen Doors With Deadbolts. This Home Is Located One Block South Of Colbeck & One Block North Of Bloor St Vibrant Life With Many Boutiques, Restaurants, Many Parks & Top Rated Schools Nearby. This Home Has A Handicap Ramp Access At The Back.
Inclusions: Stove, Fridge, Dishwasher, microwave. Washer and Dryer. Electrical Light Fixtures. Window Coverings.
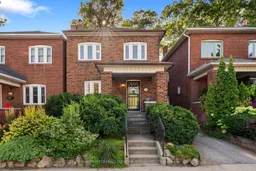 36
36

