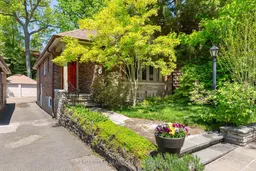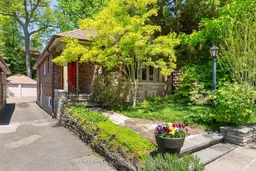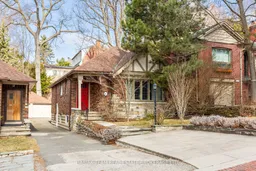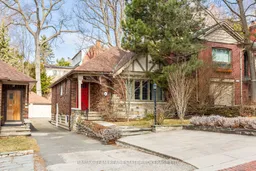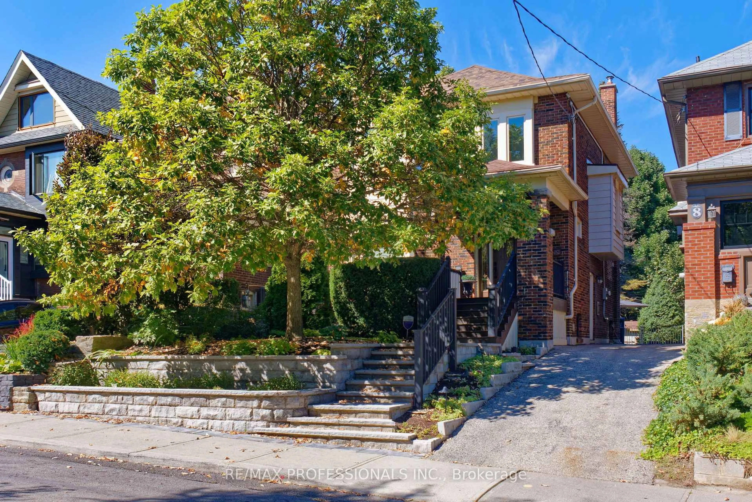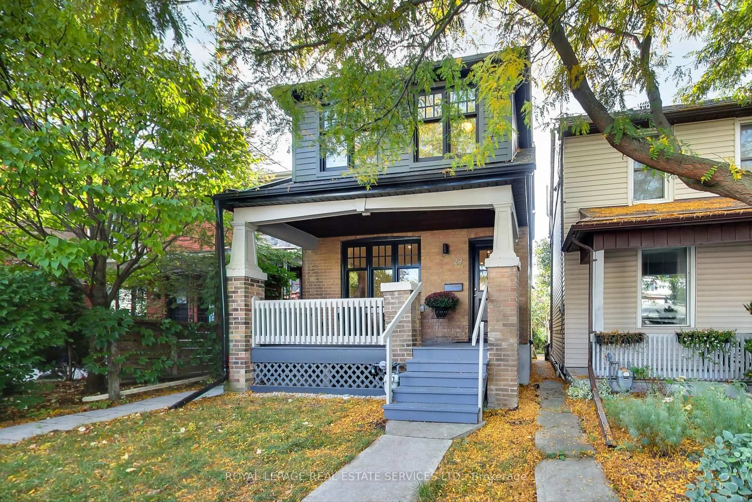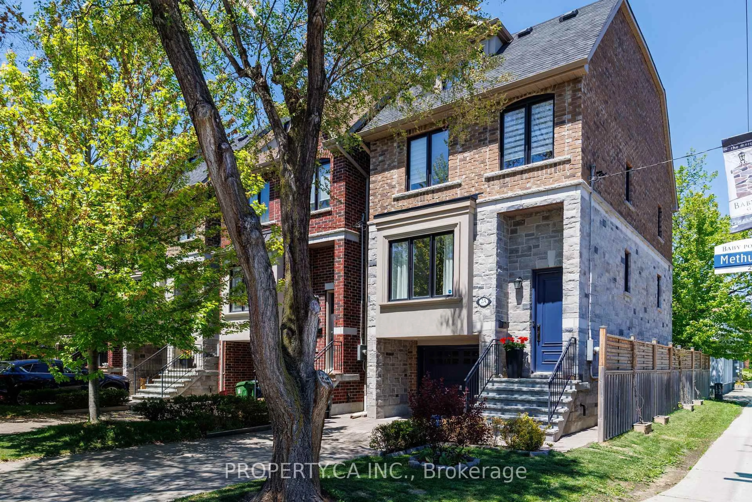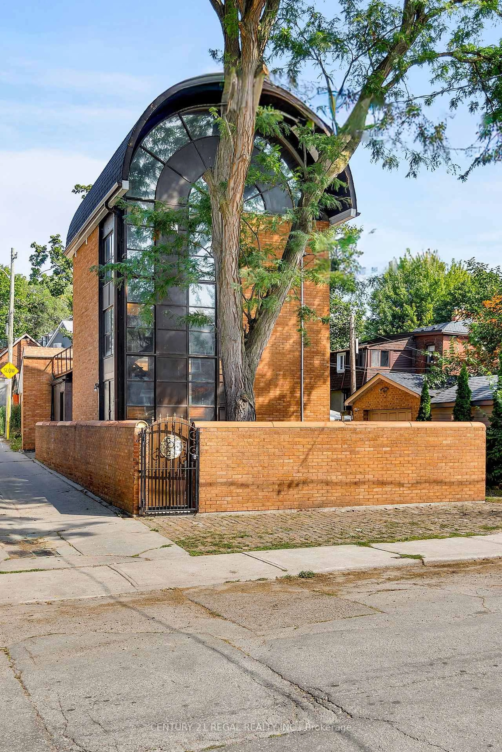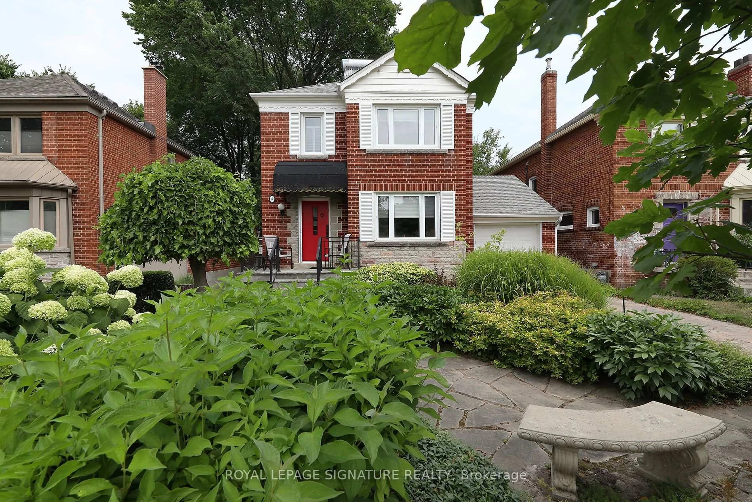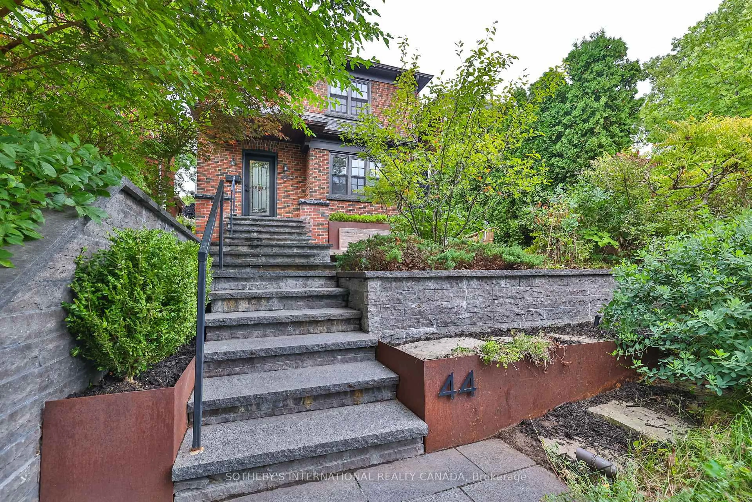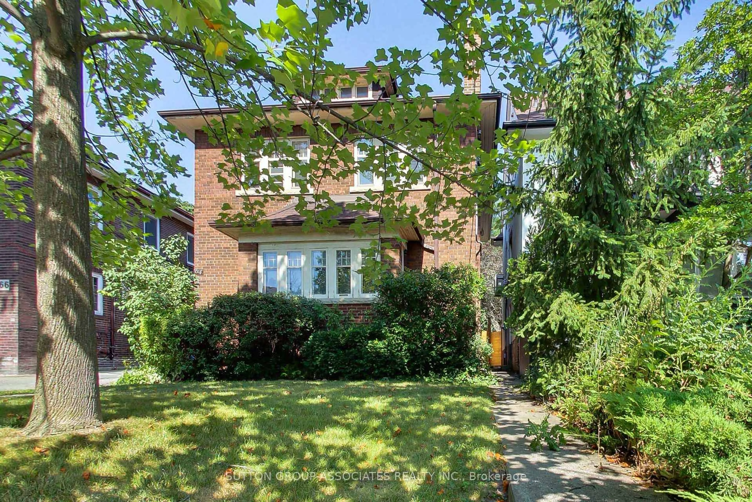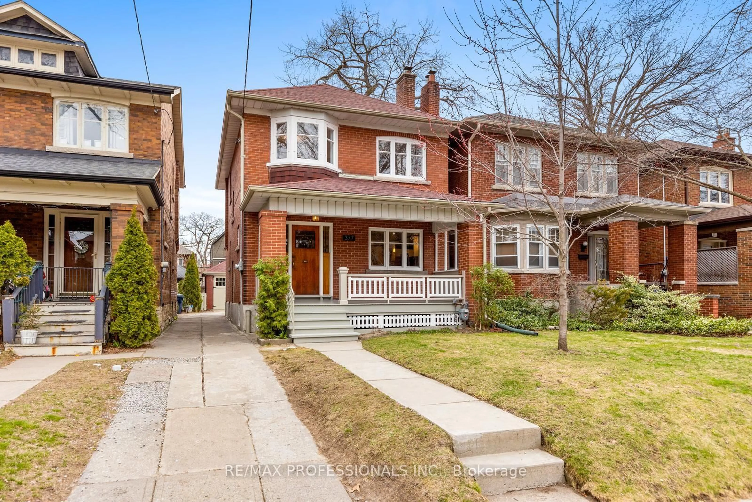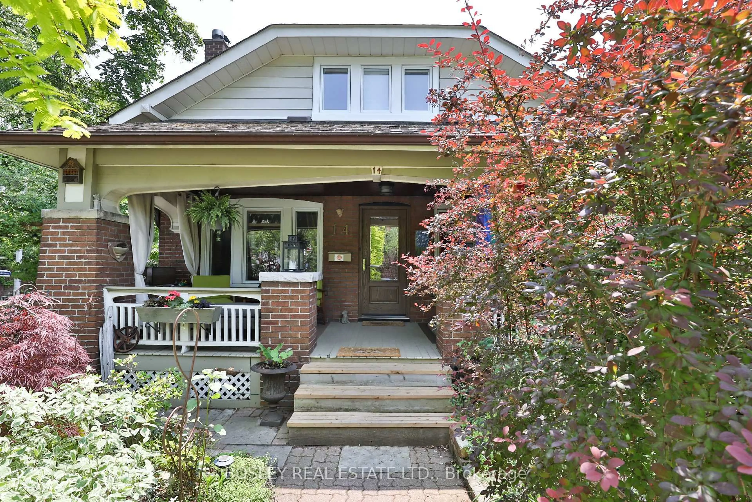A rare offering of an exquisite Tudor 2+1 bedroom bungalow in the exclusive Old Mill community featuring gracious principal rooms, classic curb appeal, mint original character, tasteful updates and more! FEATURES OF THIS HOME: Welcoming foyer with wainscotting, leaded glass window, art deco light fixture, hardwood floors, coat closet, and french door entry into living room | Warm & inviting living room enhanced by a cozy wood-burning fireplace with a stone surround, beautiful leaded glass windows, decorative sconces, hardwood floor, wood trim, built-in shelving, french door | Well proportioned formal dining room with wainscotting, sconce lighting, chandelier and a large window with decorative leaded glass. The ideal space for hosting elegant dinner parties & family gatherings | Renovated kitchen with granite counters, stainless steel appliances, pot lights, & ample storage | Primary bedroom with sitting area; west-facing & north-facing windows & luxurious four-piece ensuite bath. Ensuite bathroom features separate bathtub, glass-enclosed shower with rainfall shower head, tile wall surround and glass door, and bowl basin | Second bedroom with built-in double closet, second closet, and walk-out to backyard deck | Main floor powder room with casement window & California shutters | Separate entry to fully finished lower level with family room, bedroom with walk-in closet, partial in-floor heating, laundry room, & three- piece bath | Generous 30 x 120 lot with legal pad parking, garage & garden shed | An spacious L-shaped deck set within a beautifully landscaped garden enclosed by stone walls | Sought-after and serene setting near the Humber River, only a short walk to the subway & Bloor West Village | This is the perfect bungalow you've been patiently waiting for!
Inclusions: See Schedule B
