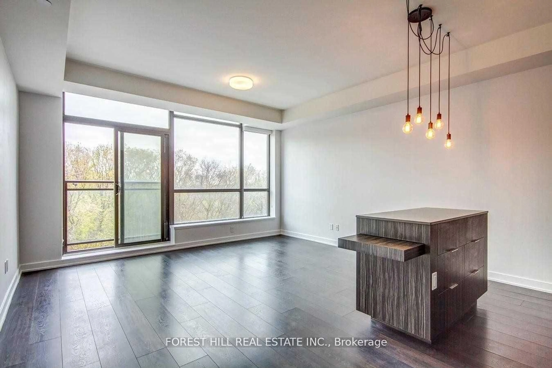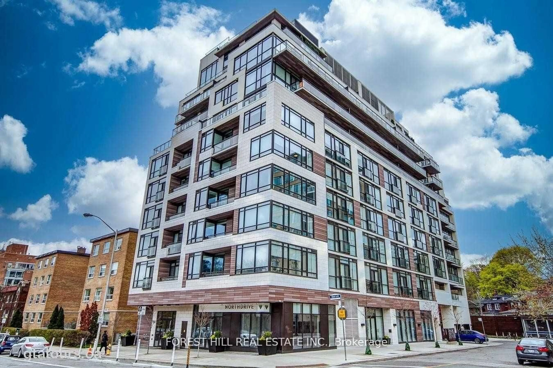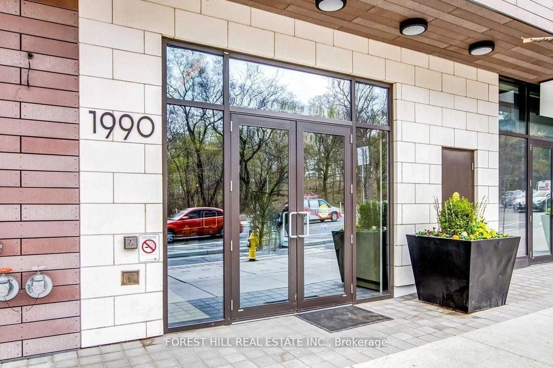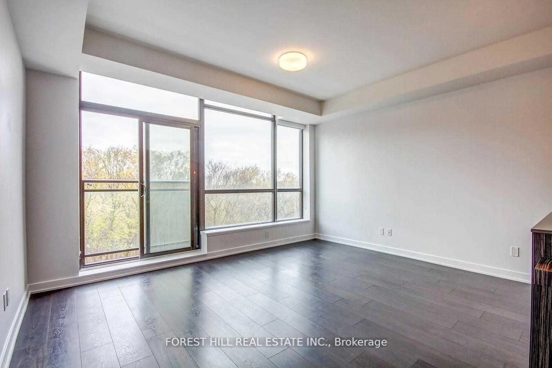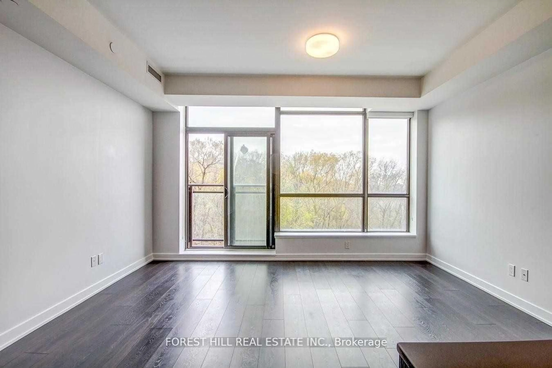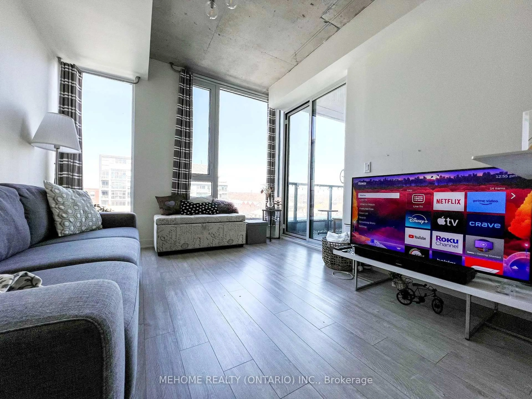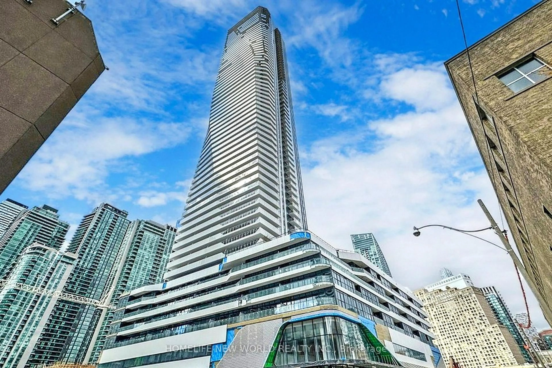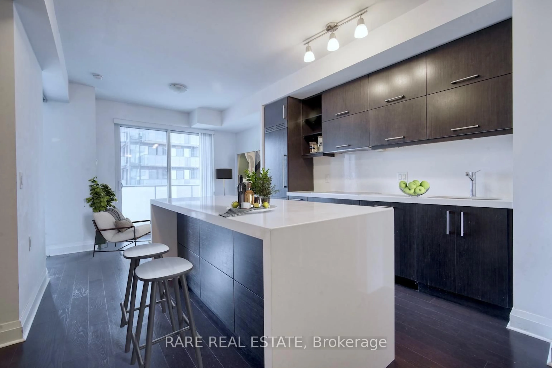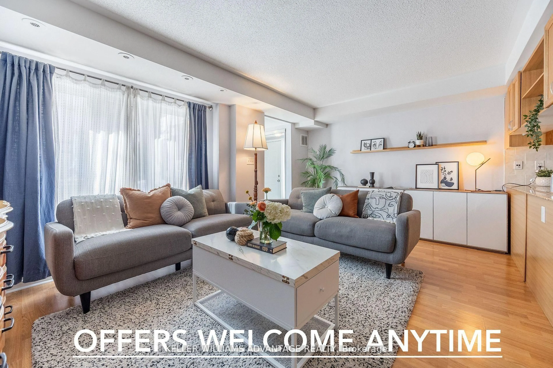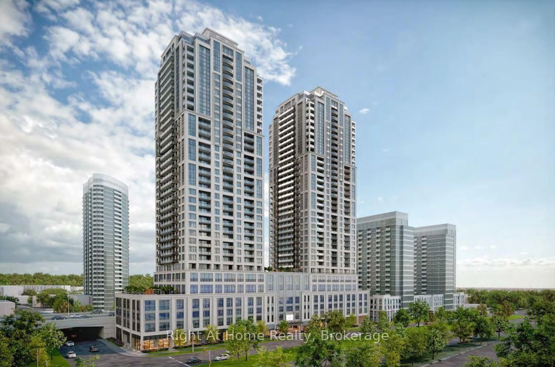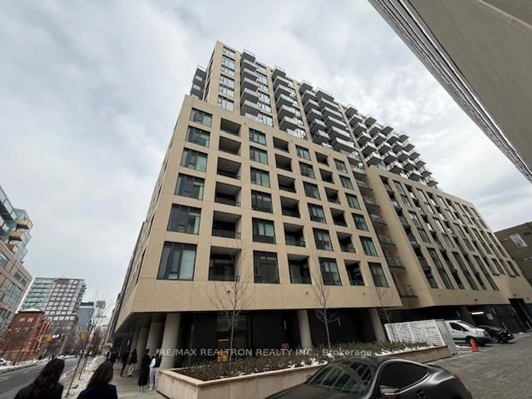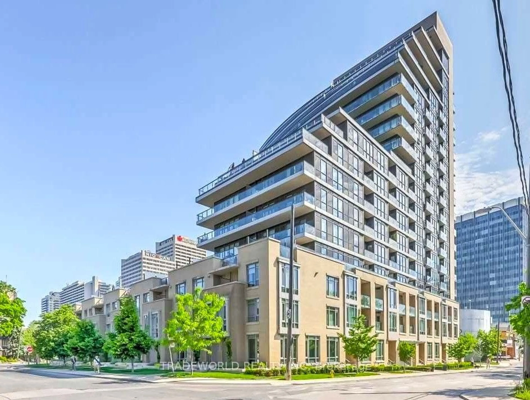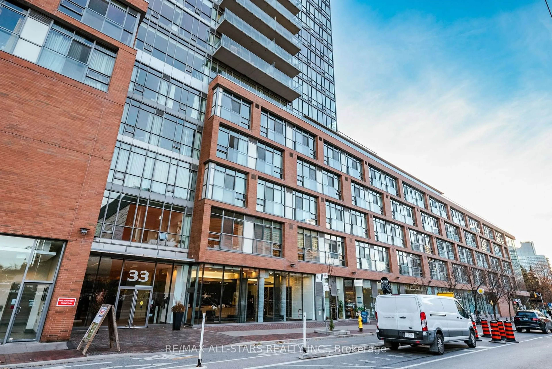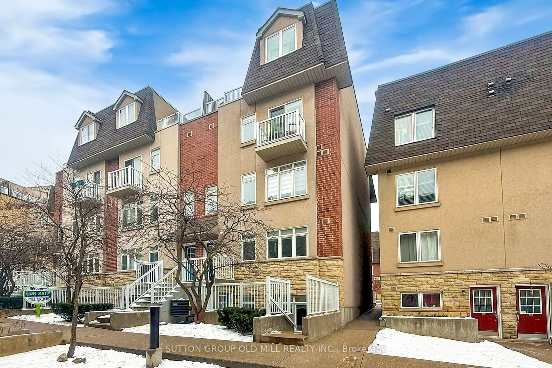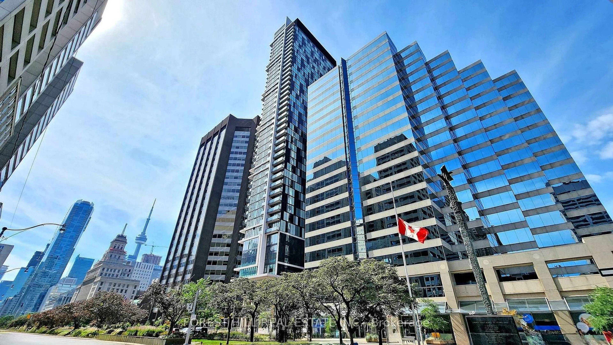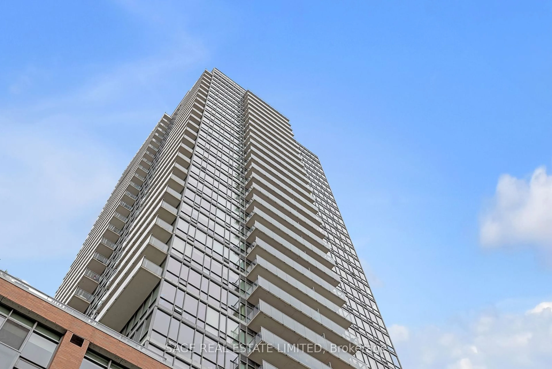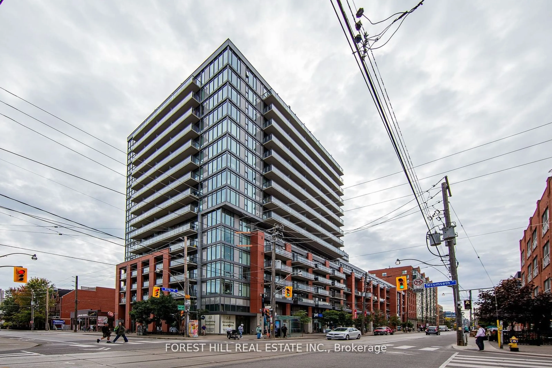1990 Bloor St #316, Toronto, Ontario M6P 3L1
Contact us about this property
Highlights
Estimated ValueThis is the price Wahi expects this property to sell for.
The calculation is powered by our Instant Home Value Estimate, which uses current market and property price trends to estimate your home’s value with a 90% accuracy rate.Not available
Price/Sqft$911/sqft
Est. Mortgage$2,920/mo
Maintenance fees$791/mo
Tax Amount (2025)$3,555/yr
Days On Market36 days
Description
Welcome to the boutique High Park Condos! Enjoy this spacious and bright home with parking & bike storage. This unit features a large, open concept living room overlooking the park with beautiful unobstructed views. The kitchen has integrated stainless steel appliances and an island with a retractable breakfast bar. The gracious sized primary bedroom has a huge closet with triple sliding doors and window. The unit also features ensuite laundry, kitchen equipped with dishwasher, and luxury spa-inspired bath with 2 shower heads. South facing for tons of natural light. Quiet neighbourhood just steps to Bloor West Village, restaurants, shops, TTC at your doorstep. Great building amenities. A rare opportunity to live directly across from High Park, a 400 acre park, in a building that is only 11 storeys tall with 108 units total. Extra large entrance with wide hallway for luxurious foyer space.
Property Details
Interior
Features
Main Floor
Kitchen
5.79 x 4.45Combined W/Living / B/I Appliances / Centre Island
Br
3.5 x 2.65Window / Large Closet / Sliding Doors
Living
5.79 x 4.45Combined W/Dining / O/Looks Park / Juliette Balcony
Dining
5.79 x 4.45Combined W/Living / Open Concept / Large Window
Exterior
Features
Parking
Garage spaces 1
Garage type Attached
Other parking spaces 0
Total parking spaces 1
Condo Details
Amenities
Bike Storage, Concierge, Exercise Room, Gym, Party/Meeting Room, Rooftop Deck/Garden
Inclusions
Property History
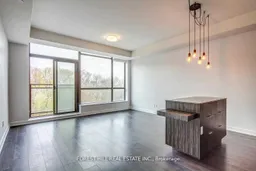
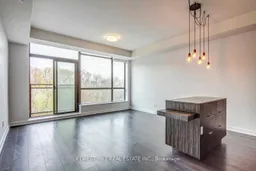 30
30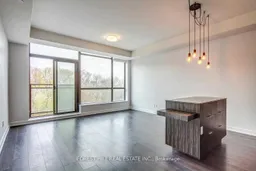
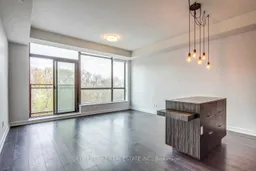
Get up to 1% cashback when you buy your dream home with Wahi Cashback

A new way to buy a home that puts cash back in your pocket.
- Our in-house Realtors do more deals and bring that negotiating power into your corner
- We leverage technology to get you more insights, move faster and simplify the process
- Our digital business model means we pass the savings onto you, with up to 1% cashback on the purchase of your home
