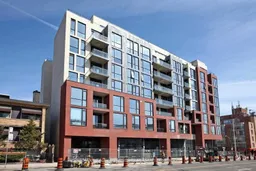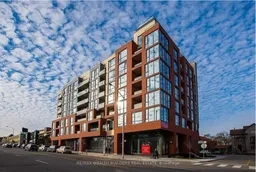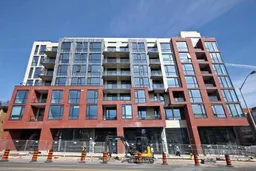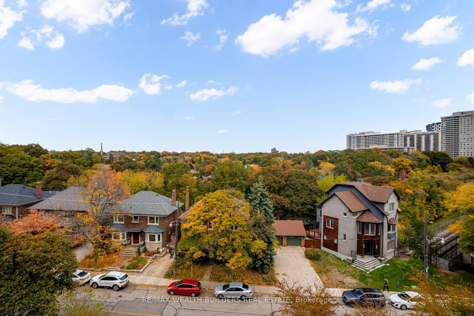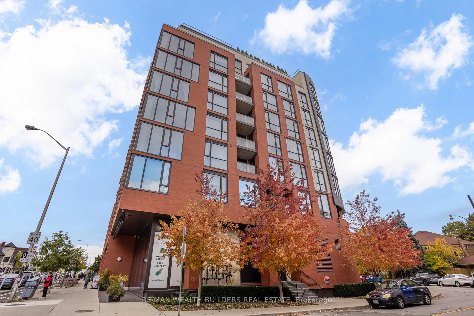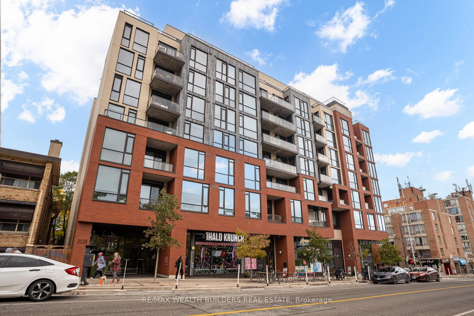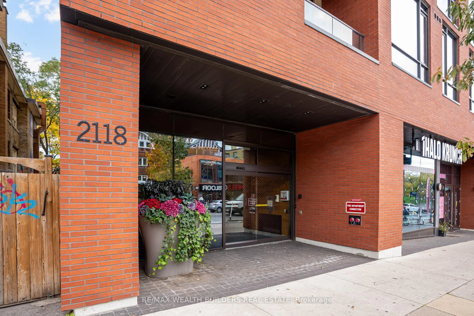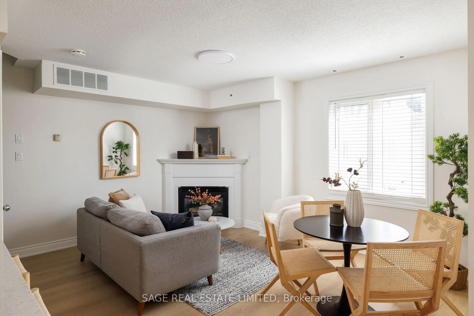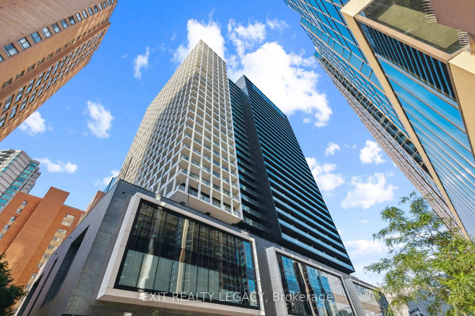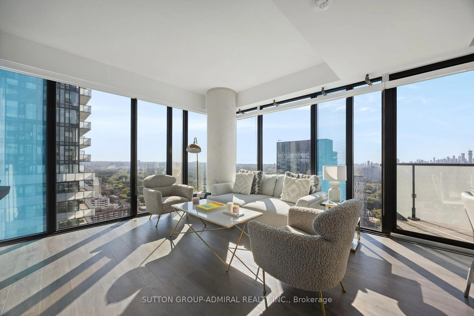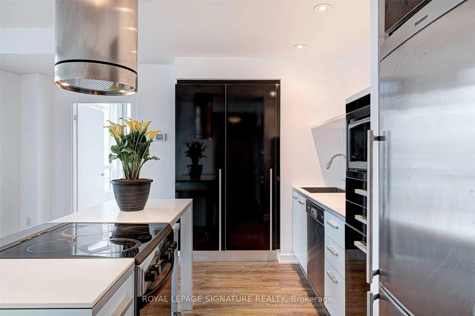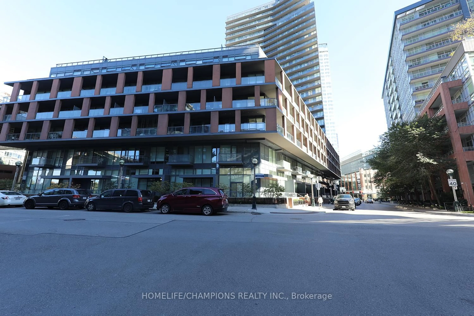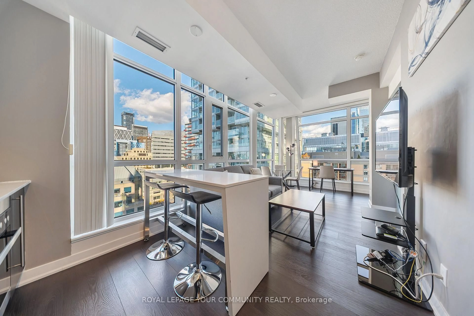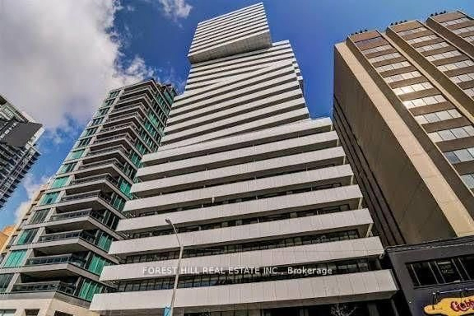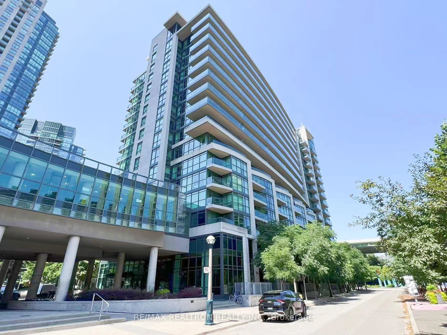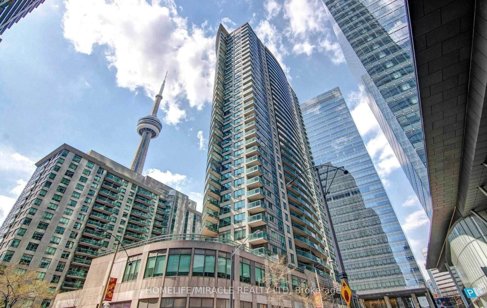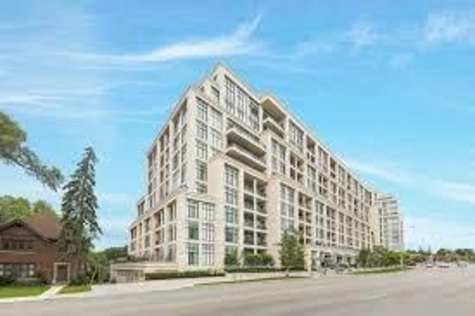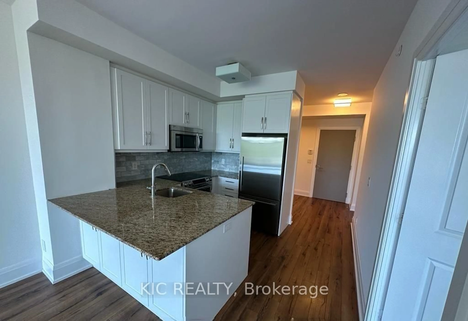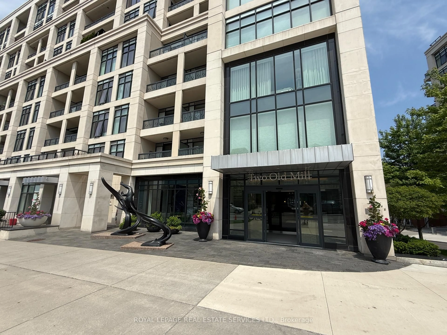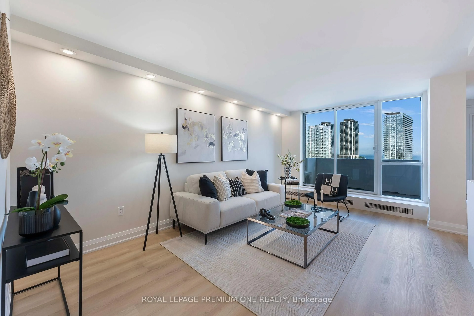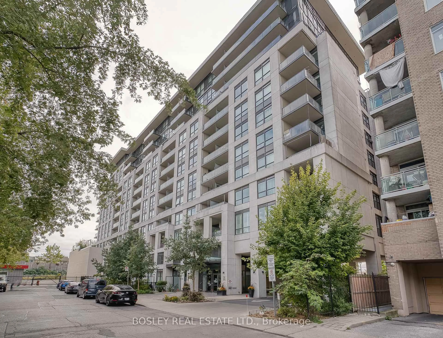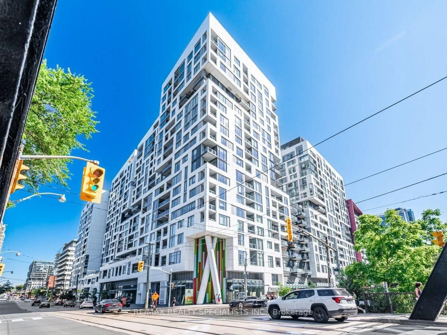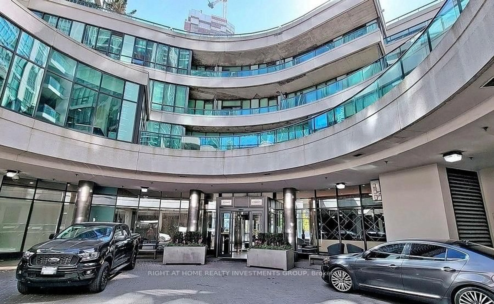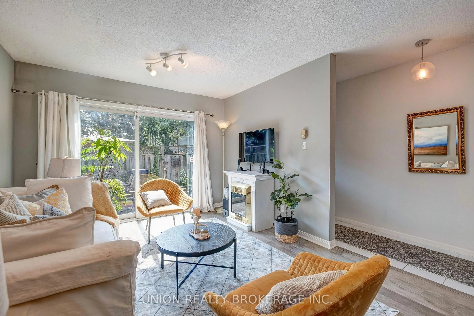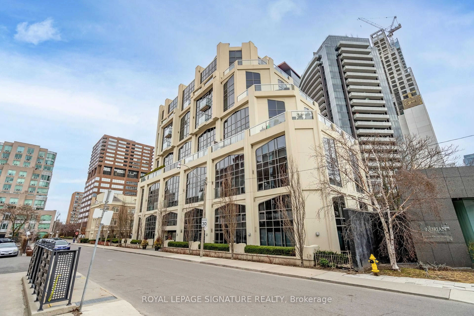2118 Bloor St #511, Toronto, Ontario M6S 1M8
Contact us about this property
Highlights
Estimated valueThis is the price Wahi expects this property to sell for.
The calculation is powered by our Instant Home Value Estimate, which uses current market and property price trends to estimate your home’s value with a 90% accuracy rate.Not available
Price/Sqft$1,137/sqft
Monthly cost
Open Calculator
Description
Let's cut to the chase - you're tired of long elevator wait times and rowdy neighbours, and it's time to fulfill those needs only a Boutique Condo meets. Picnic Condos is so thoughtfully designed, and yet offers all seasons of High Park, complete with luxury finishes you won't find in any regular condo building, all while you witness High Park change from A Sunny Resort to a Winter Wonderland. Your Master Bedroom is fit for a King Bed (Tried and True), combined with a sleek 5 Piece Master bathroom, and yet another 3 Piece Bath. The residence itself feels both polished and inviting, perfect for professionals, downsizers, or anyone seeking a balance between city living and park-side tranquility. With a private balcony overlooking the North End, you facing away from busy Bloor St W, and yet, steps away from Bloor West village's cozy cafes, restaurants, and shops, with easy subway access to downtown. whether its weekend picnics, morning jogs, or spontaneous strolls through high park, this home places you at the heart of it all, wrapped in comfort and style.
Property Details
Interior
Features
Main Floor
Den
9.9 x 8.8Hardwood Floor
Kitchen
5.06 x 11.8hardwood floor / Centre Island / Custom Backsplash
Primary
9.1 x 9.5hardwood floor / His/Hers Closets / 5 Pc Ensuite
Living
5.06 x 11.8hardwood floor / W/O To Balcony / Combined W/Dining
Exterior
Features
Condo Details
Amenities
Bbqs Allowed, Concierge, Gym, Rooftop Deck/Garden, Visitor Parking
Inclusions
Property History
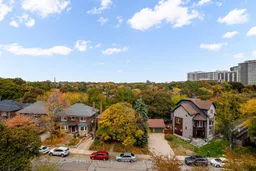 29
29