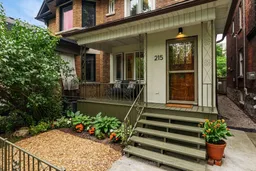Location doesn't get better than this! Directly across from Lithuania Park & a short stroll to High Park, this home sits in the heart of Toronto's most walkable, vibrant & green neighbourhood. Surrounded by top-rated schools, amazing local shops & restaurants, farmers markets, libraries, playgrounds, & seamless transit options including TTC, GO & UP Express. It's the perfect blend of urban convenience & community charm. Set back from the street & up on a little hill, this proper 3-storey gem is nestled among a canopy of mature trees offering a rare sense of privacy & elevation & a treehouse-like vibe! Natural light pours in, including through a skylight that bathes the 3rd floor in sunshine. Step out onto the priv. cedar rooftop deck & take in the tranquil, leafy views a peaceful retreat in the heart of the city. This spacious, lovingly maintained home offers over 2,200 sq ft above ground, w/ a wide private drive, detached garage & parking for 3 cars. The main floor features high ceilings, a bright living room with fireplace, a formal dining rm with original beamed ceilings & pocket doors, a charming farmhouse-style eat-in kitchen with a tucked-away powder room. Walk out to a very deep, fully fenced yard with a fantastic deck at the rear of the garden, private, lush, & perfect for entertaining or family play. Upstairs includes 4 true bedrooms and 2 full bathrooms, including a full third-floor retreat ideal for a primary suite, home office, separate apartment or guest space. The basement has the potential to create a sep. entrance that could be accessed directly from the private drive. The house has all new electrical throughout for peace of mind. Whether you're upsizing, investing, or planting roots in one of Toronto's most beloved communities, this home offers character, flexibility, and an unbeatable setting. With its blend of historic charm, modern upgrades & room to grow, this home offers the kind of everyday magic that's nearly impossible to find in the city!
Inclusions: Pax on 3rd Floor, ELFs, Window coverings, Fridge, Stove, Dishwasher, Washer, Dryer, 3rd Floor Window AC Unit.
 35
35


