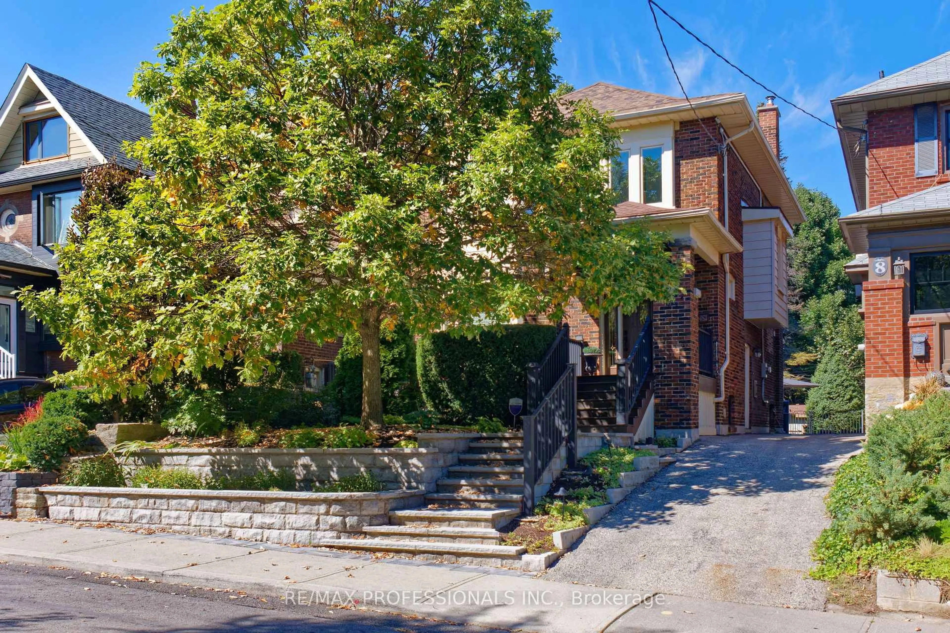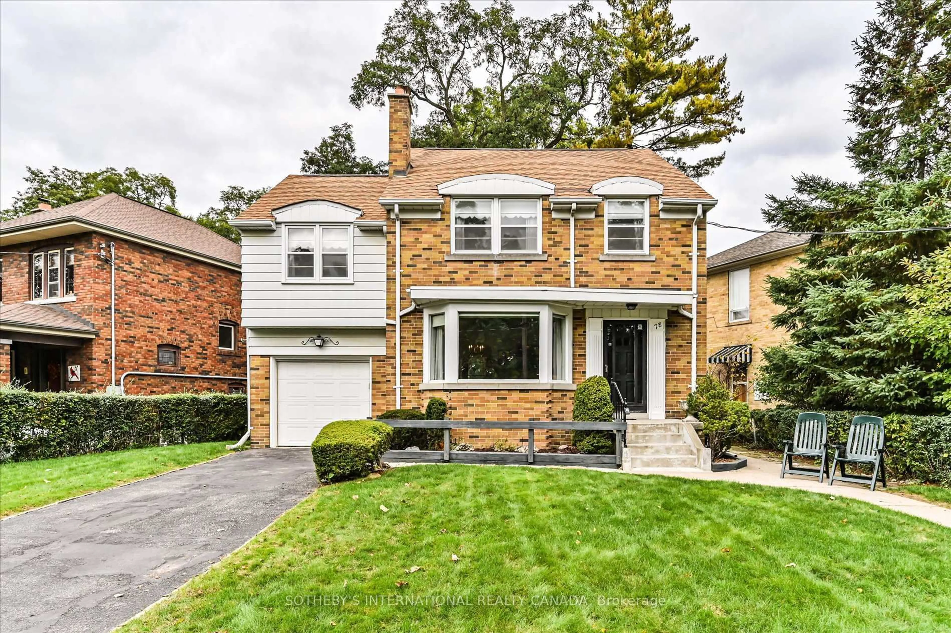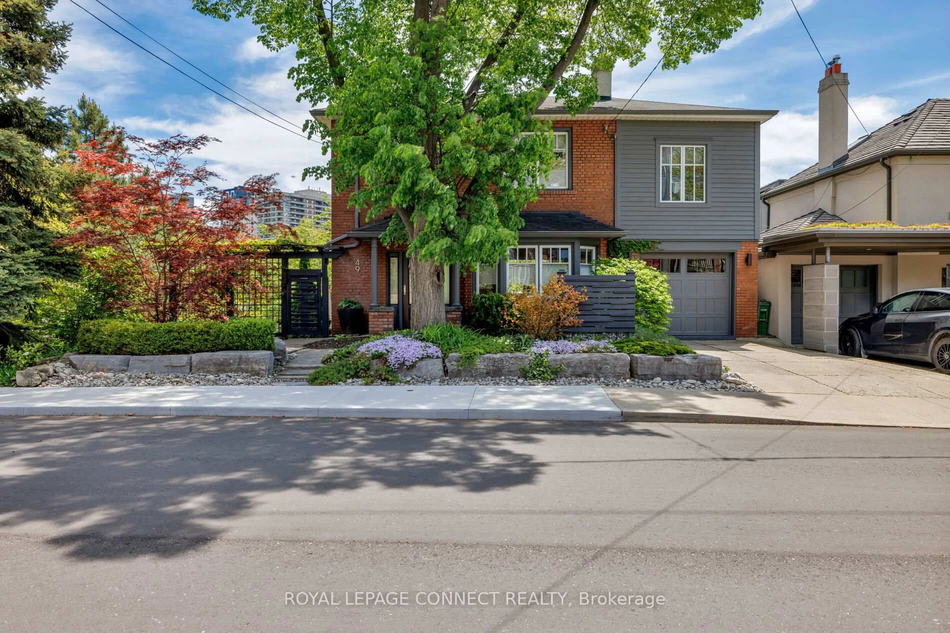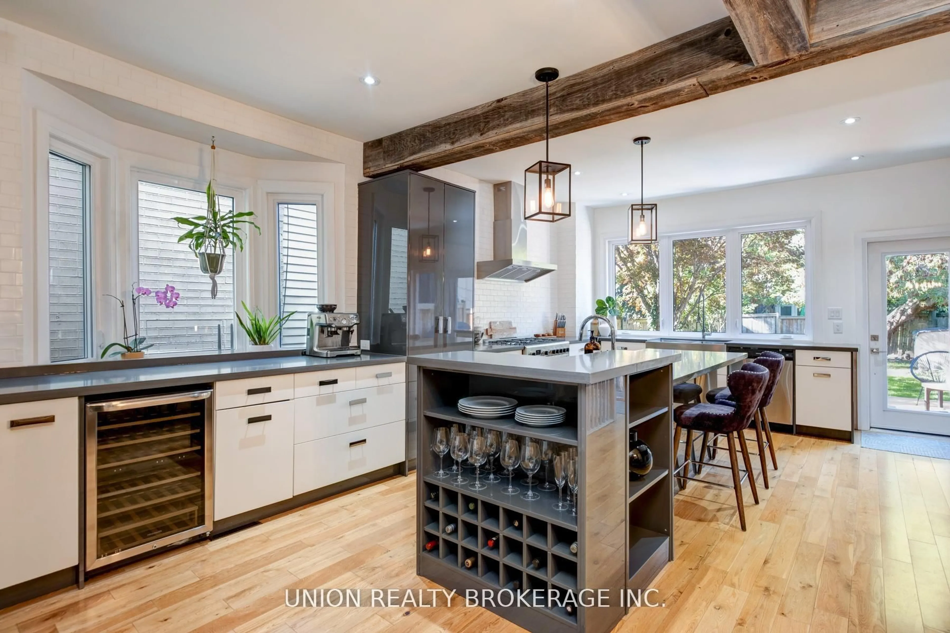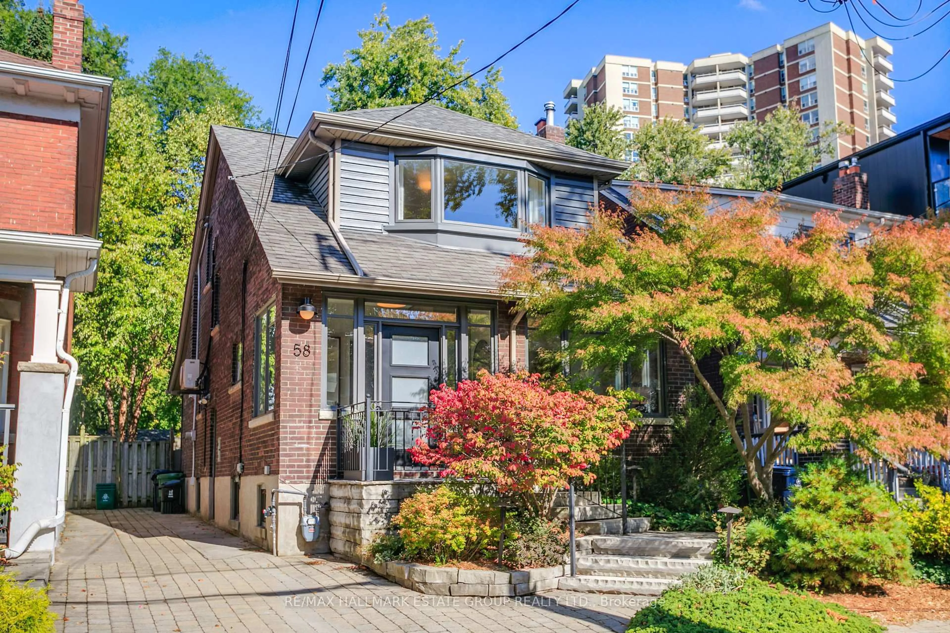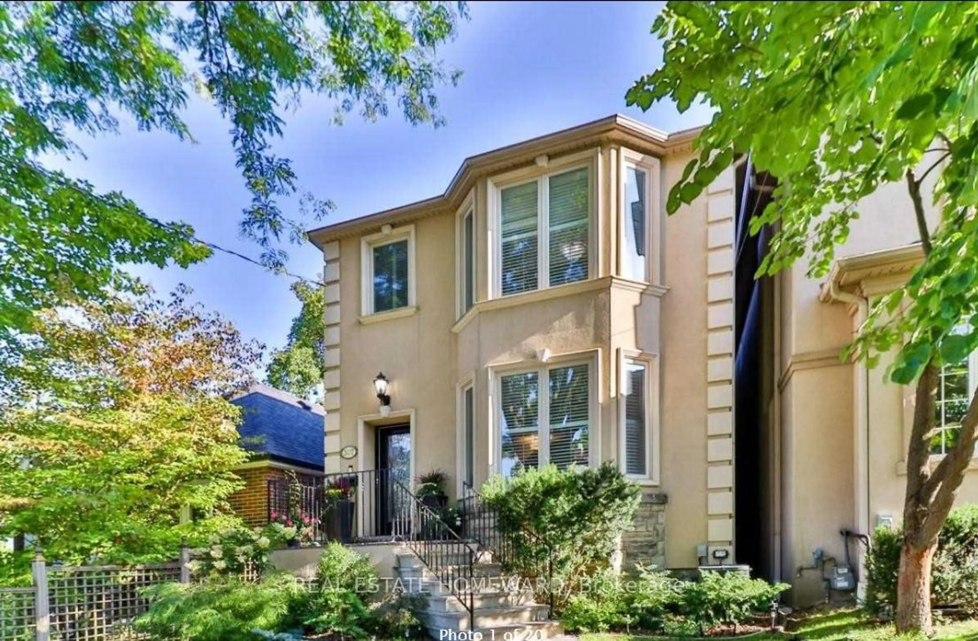Impressive , completely renovated 4 bedroom Home, located in the heart of Bloor West Village, just steps from Runnymede subway station. This home is lovingly maintained by the same owner over 20 years and blends classic charm with modern reno. The main level of the house features a large front veranda that's perfect for relaxing or entertaining outdoors . Inside , you're greeted by a bright foyer that leads to spacious living and dining areas with views of the lush garden. The Open concept kitchen, has custom cabinetry that goes up all the way to the ceiling, high- end stainless steel appliances, marble subway tile and granite countertops. The big island is great for both meal prep and casual dining .The kitchen has a walk out to a deck and private garden, making outdoor living easy. On the Second Level There are four generous sized bedrooms, all filed with natural lights. Two of the bedrooms have built in ,wall to wall closets. The recently renovated bathroom features walk in shower with clear glass doors , gorgeous tile installation, heated floor and large window. The main and second levels are finished with gleaming hardwood floors, adding warmth and elegance throughout the home. The finished basement has separate entrance , high ceiling, (a rare feature in the area) heated laminated floor, pot lights and a 4 pc bathroom with separate shower and Jacuzzi bathtub, separate laundry room. This home offers a private, fenced backyard that provides the perfect outdoor retreat. Great Location: Just steps from Runnymede subway station, making commuting downtown quick and easy. You'll have everything you need right around the corner, including grocery stores, cafés, restaurants, and boutiques, top-rated schools, High Park, the vibrant Junction neighborhood. This location truly has it all! Homes like this don't come around often offering a perfect blends of style, comfort, and thoughtful design. Show to Perfection!
Inclusions: Stainless steel stove, fridge, dishwasher, Miele cloth washer, dryer, all electrical light fixture, window coverings and garden shed.
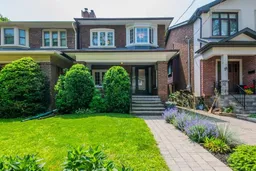 50Listing by trreb®
50Listing by trreb® 50
50

