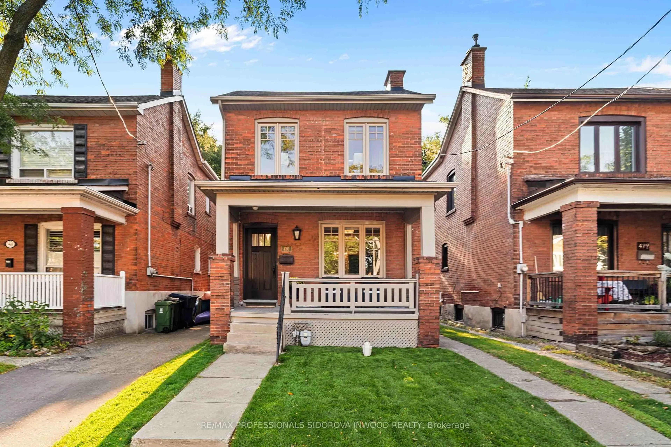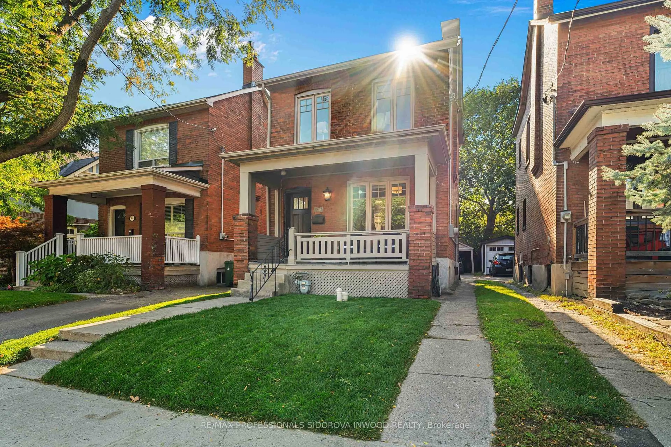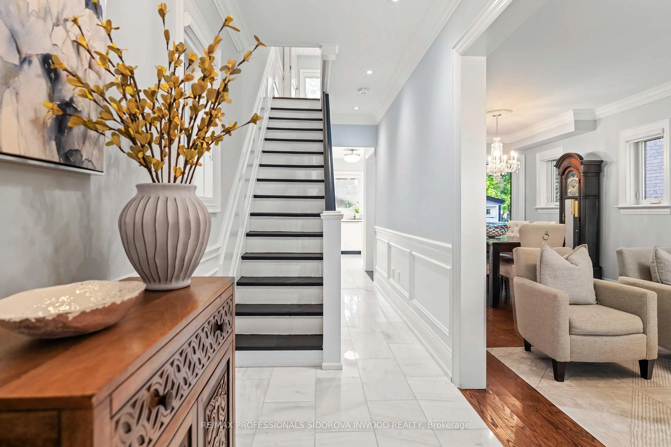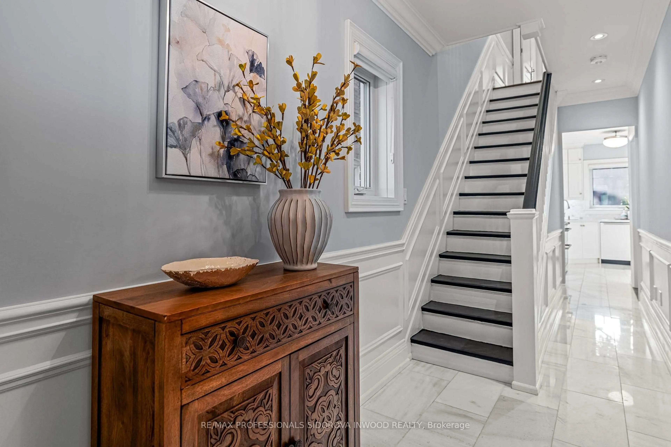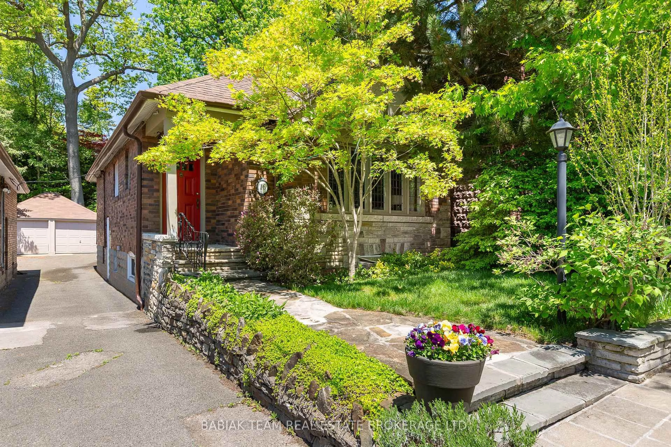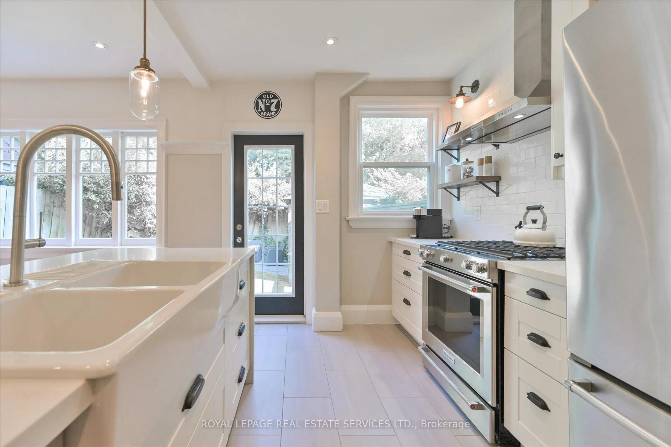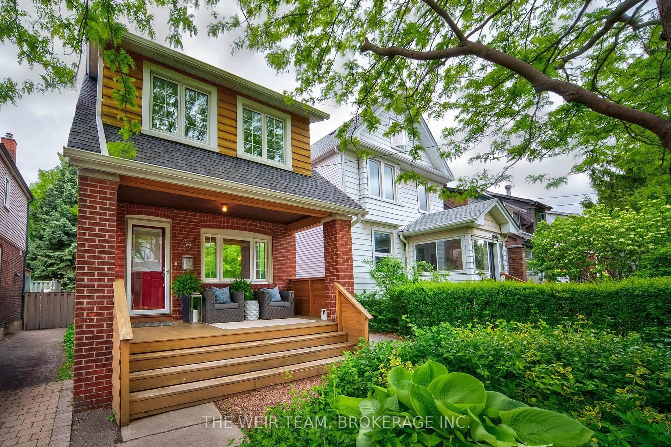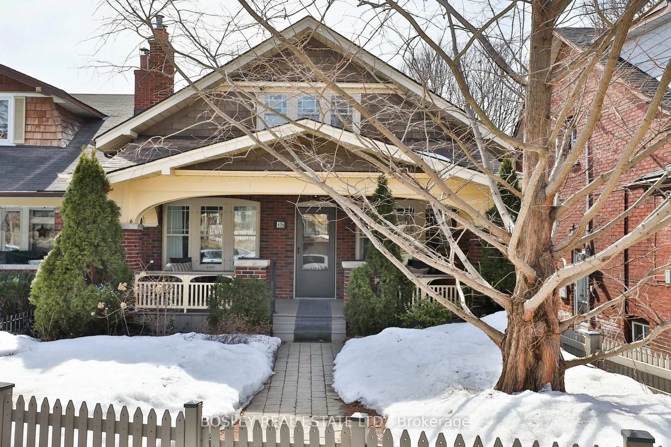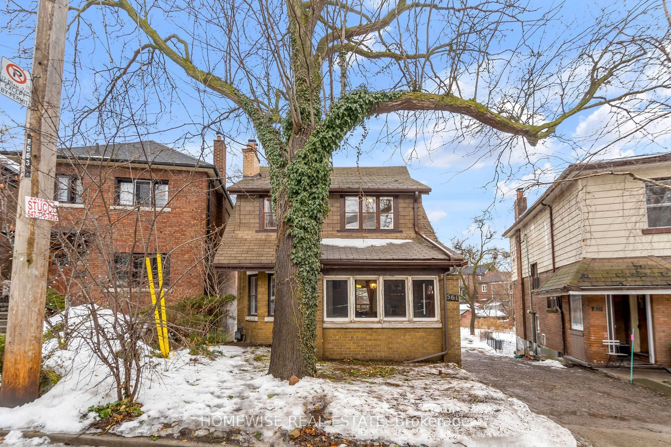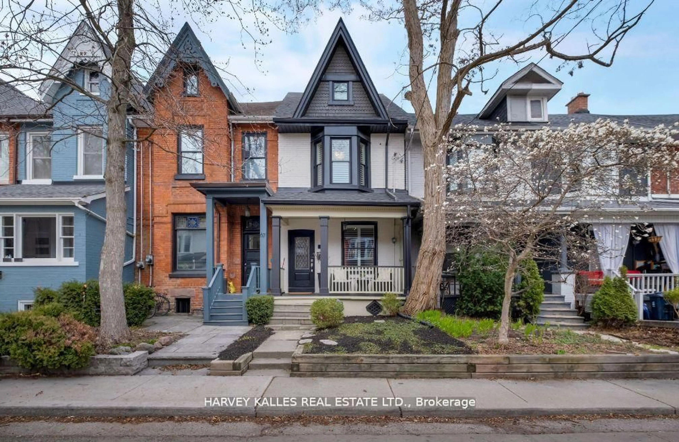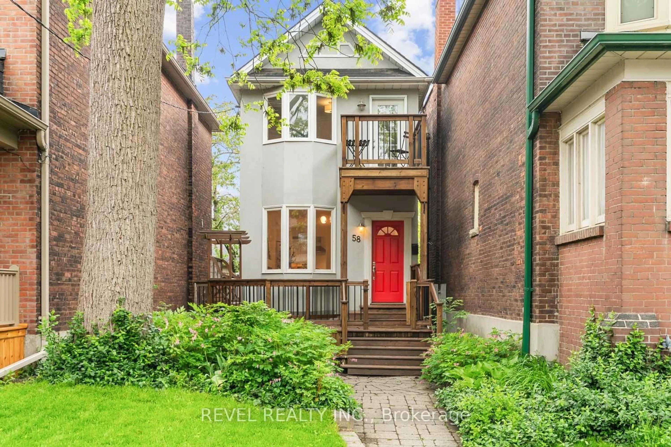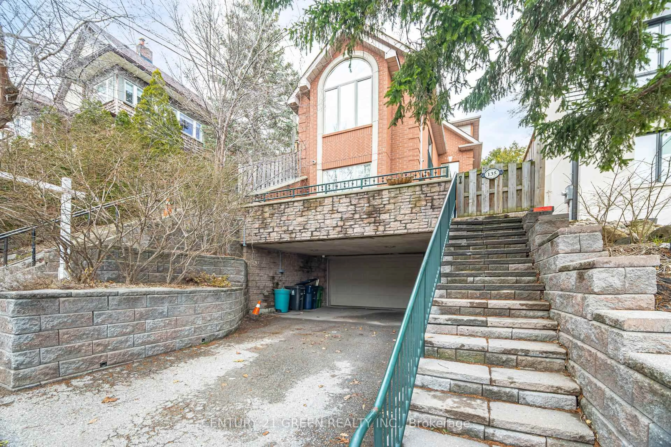470 Runnymede Rd, Toronto, Ontario M6S 2Z2
Contact us about this property
Highlights
Estimated valueThis is the price Wahi expects this property to sell for.
The calculation is powered by our Instant Home Value Estimate, which uses current market and property price trends to estimate your home’s value with a 90% accuracy rate.Not available
Price/Sqft$1,101/sqft
Monthly cost
Open Calculator

Curious about what homes are selling for in this area?
Get a report on comparable homes with helpful insights and trends.
+6
Properties sold*
$1.9M
Median sold price*
*Based on last 30 days
Description
Fabulous Gutted Down To The Studs And Professionally Interior Designed In 2019! This 2 Storey Brick Detached Home Is Located In Prime Bloor West Village. South Of Annette & North Of Bloor. Welcoming Front Porch Leading To The Beautiful Foyer With High Ceilings, Crown Mouldings, Pot Lights, Marble Tile Floors & Wainscoting. Open Dining Room Combined With Living Room With Newly Rebuilt Marble Fireplace & Built Ins. Hardwood Floors Throughout The House. Newer Windows & Doors. Spectacular Designer Kitchen With Marble Tile Floors, Custom Cabinets, Quartz Counters, Stainless Steel Appliances With Walk Out To The Deck & Beautiful Backyard. Single Car Garage And Shared Wide Driveway. Second Floor Features 3 Renovated Bedrooms. Prime Bedroom Has Built In Wall To Wall Closet Organizers. Spectacular Main Bathroom With Herringbone Marble Floors, Large Glass Shower, Double Sink, Heating Rack, A Bidet & Pot Lights. The Renovated & Partially Finished Basement Has A New 4pc Bathroom, Laundry Room, Family Room Combined With Office Including Pot Lights And Newer Windows. Single Car Garage Is In As Is Condition** Wonderful Neighbourhood Near Runnymede Ps, A Pleasant Stroll To Coveted Bloor With Many Famous Restaurants, Bars, Shops, Boutiques And The Subway**Humberside Ci, Western Tech, Ursula Franklin And Top Rated Schools. Easy Access To Ttc, Subway And Downtown** Last But Not Least Our Majestic High Park Just A Few Minutes Away Through Starbucks And Tim Horton's. Just Come In & Call It Your Home!
Property Details
Interior
Features
Ground Floor
Foyer
3.09 x 1.61Marble Floor / Pot Lights / Wainscoting
Living
4.06 x 3.05hardwood floor / Fireplace / Wood Trim
Dining
3.49 x 3.05hardwood floor / Moulded Ceiling / Wood Trim
Kitchen
4.48 x 3.05Quartz Counter / Stainless Steel Appl / W/O To Deck
Exterior
Features
Parking
Garage spaces 1
Garage type Detached
Other parking spaces 1
Total parking spaces 2
Property History
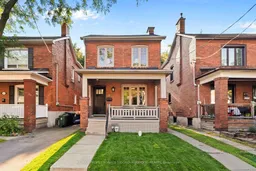 34
34