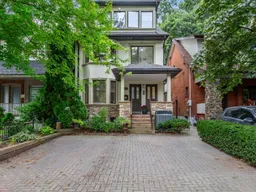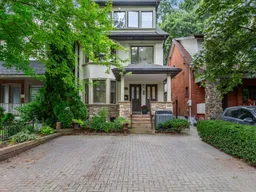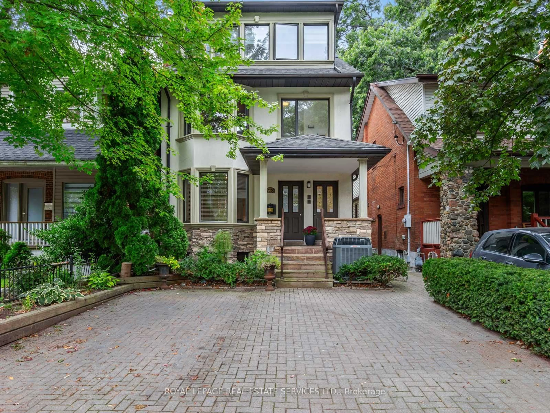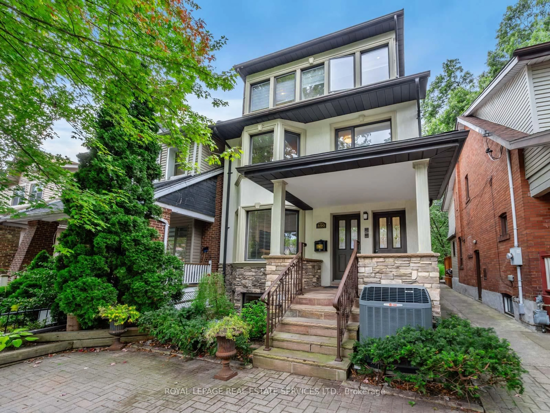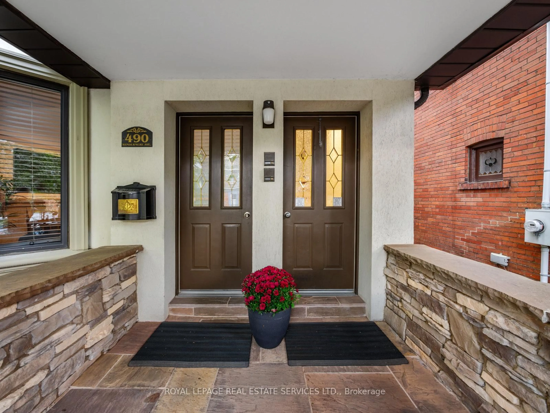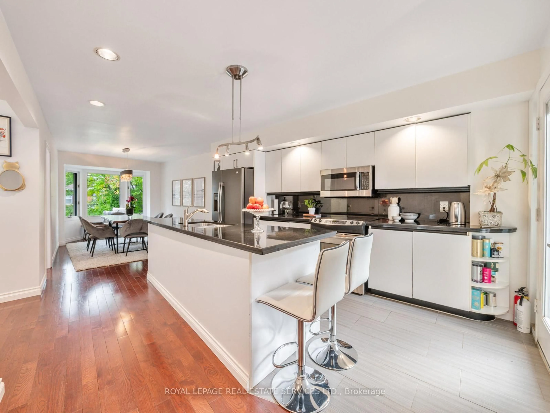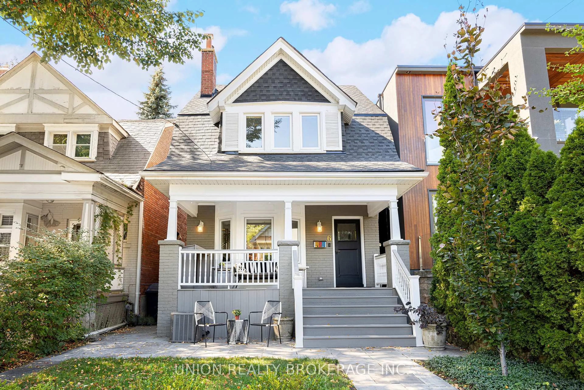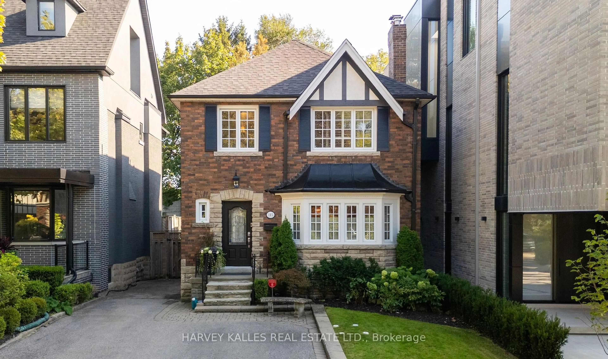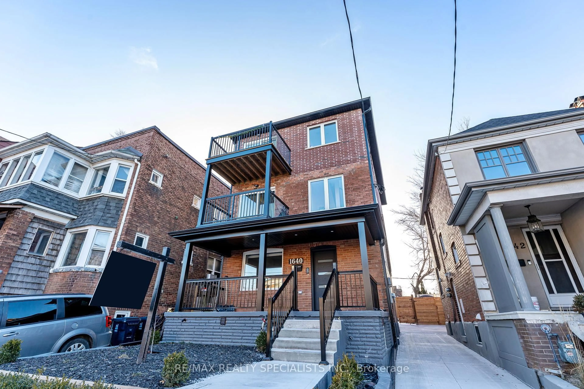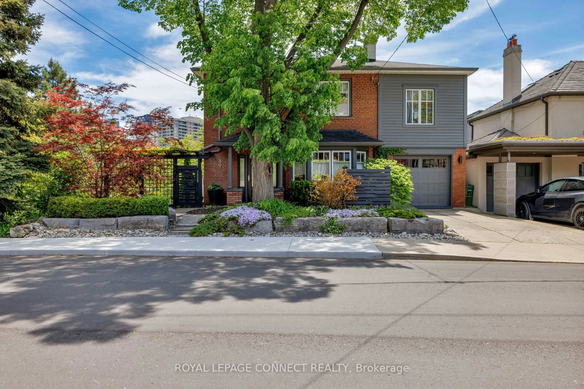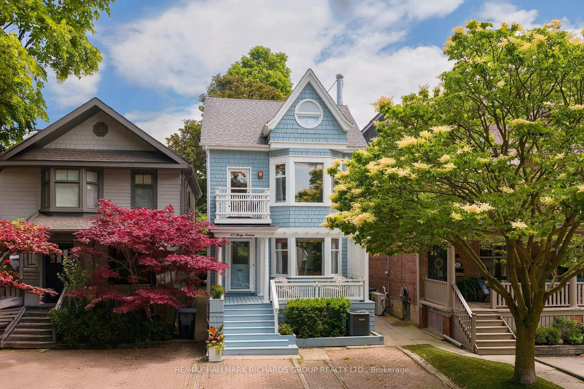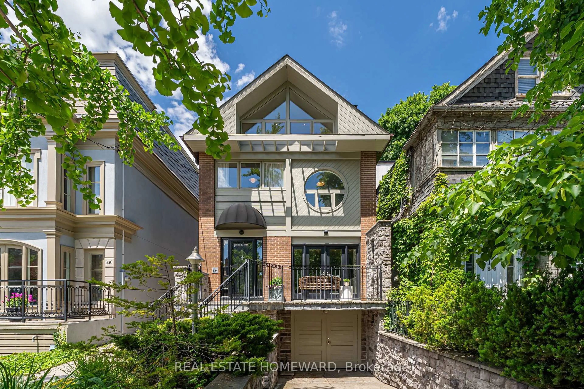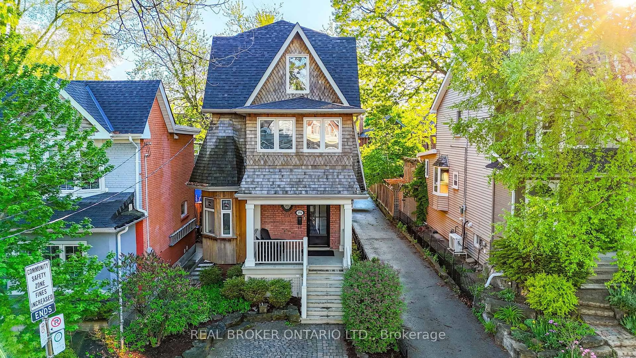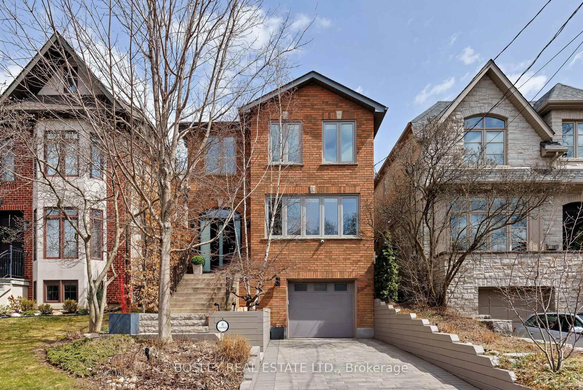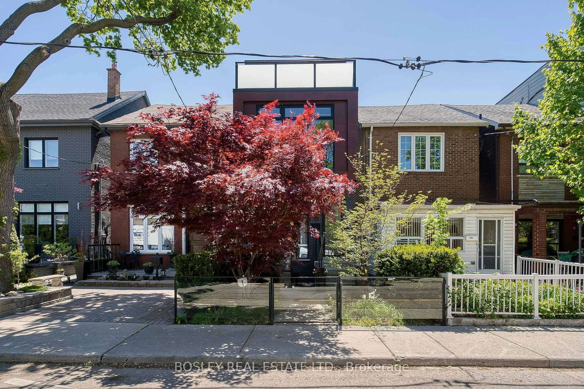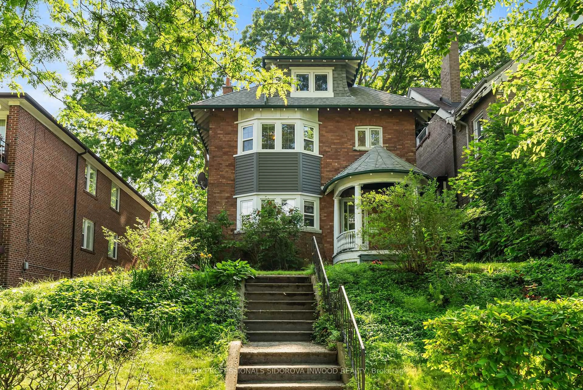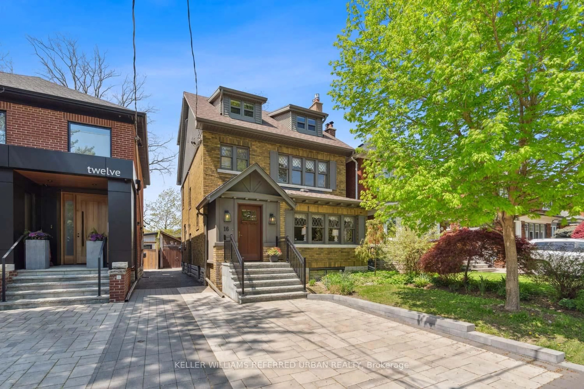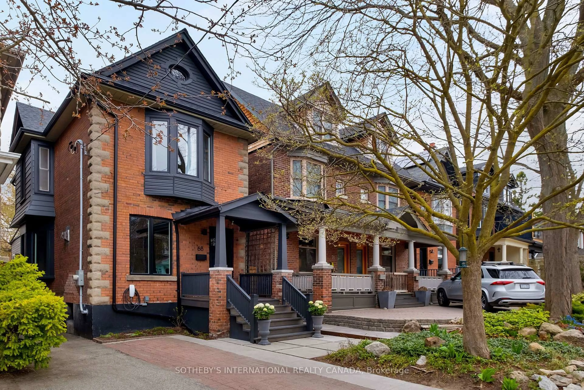490 Windermere Ave, Toronto, Ontario M6S 3L6
Contact us about this property
Highlights
Estimated valueThis is the price Wahi expects this property to sell for.
The calculation is powered by our Instant Home Value Estimate, which uses current market and property price trends to estimate your home’s value with a 90% accuracy rate.Not available
Price/Sqft$989/sqft
Monthly cost
Open Calculator

Curious about what homes are selling for in this area?
Get a report on comparable homes with helpful insights and trends.
+12
Properties sold*
$1.9M
Median sold price*
*Based on last 30 days
Description
Prime Bloor West Village Opportunity - Welcome to this beautiful 1920s detached home in the heart of Bloor West Village. Fully renovated, thoughtfully extended, and converted into a 3-unit property in 1990, it offers rare versatility and endless potential. Whether you choose to live in one unit and rent out the others, hold it purely as an income property (with over $100,000 in gross annual income), or convert it back to a single-family residence, this property adapts to your vision. Each of the three self-contained units has its own private entrance and laundry facilities, with two legal front-pad parking spaces adding convenience. The largest suite on the Second & Third floor spans over 1,200 sq.ft., featuring an open-concept kitchen and dining space with bay window, a spacious living room with corner windows, and a cozy wood-burning fireplace. Upstairs, the sun-filled primary suite offers a stunning newly renovated bath with double sinks, a glass-enclosed shower, and a standalone tub, plus a walkout to a large private deck. Main Floor Unit is approx. 780 sq.ft., with both front and rear access, this suite includes a bright living area with fireplace, an updated kitchen, and two bedrooms the primary with double closets and walkout to a rear deck overlooking the garden. The Lower Level Unit is over 700 sq.ft. with two bedrooms, a spacious living/dining area, and large above-grade windows that fill the space with natural light. Set on an impressive 25 x 156 lot, the property also offers potential for future expansion or the addition of a garden suite. This is a rare opportunity to secure a flexible, income-producing home in one of Torontos most desirable neighbourhoods, just steps from the shops, cafés, and community spirit that make Bloor West Village so special. Enjoy easy access to High Park, scenic parkettes, the Humber River and trails, and Lake Ontario waterfront, while being just minutes from all major highways in and out of the city.
Property Details
Interior
Features
Main Floor
Living
4.65 x 4.59Laminate / Fireplace / Bay Window
Kitchen
4.62 x 2.95Tile Floor / Window
Br
5.04 x 3.85Laminate / Double Closet / W/O To Garden
Br
2.7 x 2.13Laminate / Window
Exterior
Features
Parking
Garage spaces -
Garage type -
Total parking spaces 2
Property History
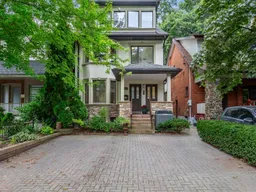 40
40