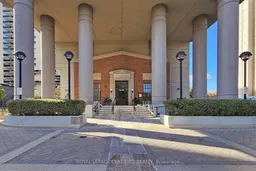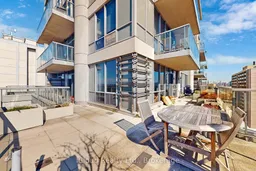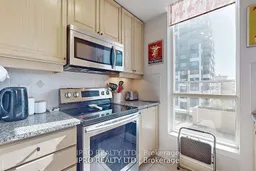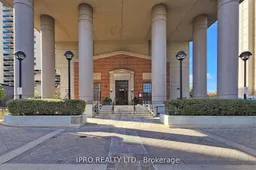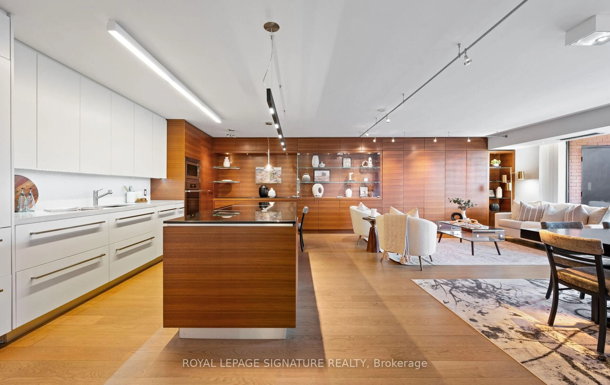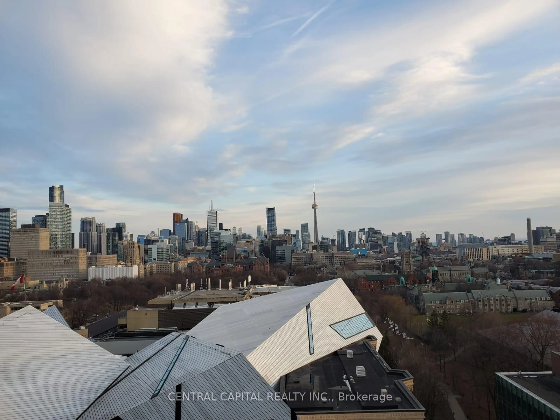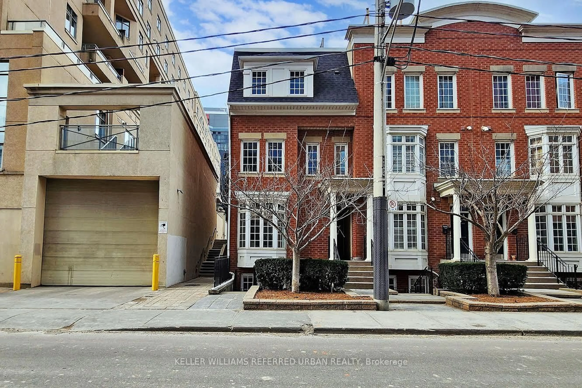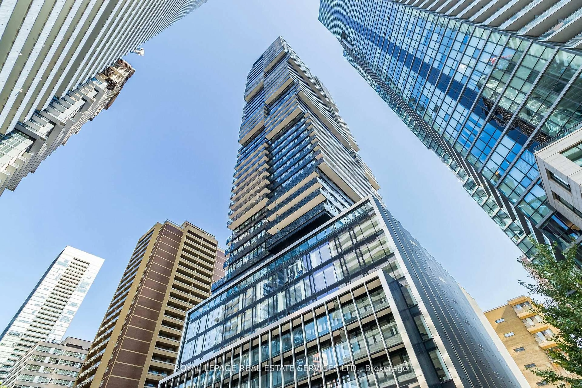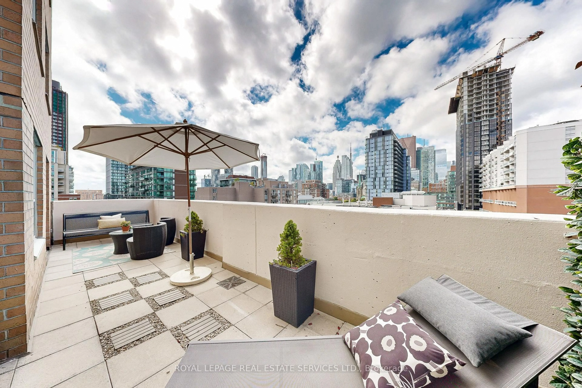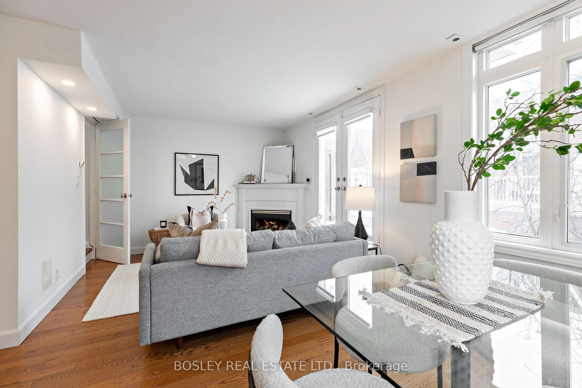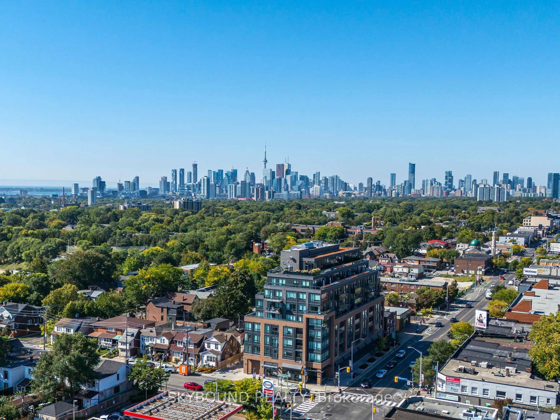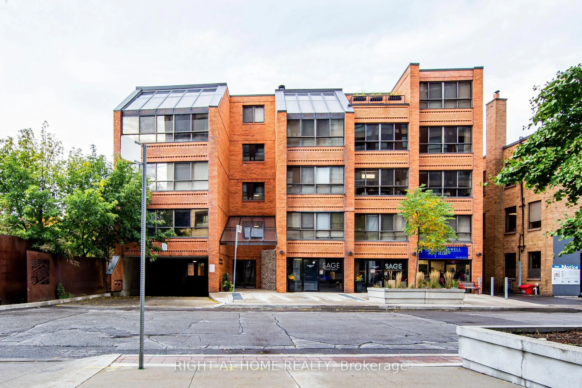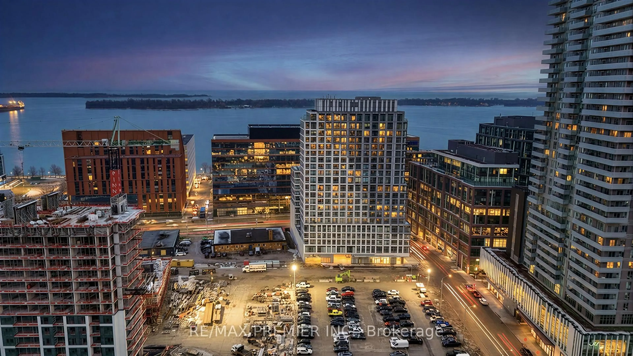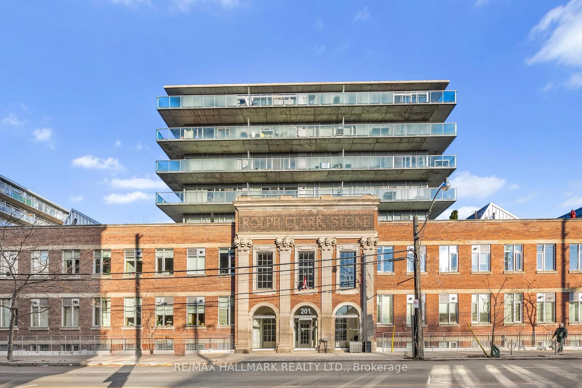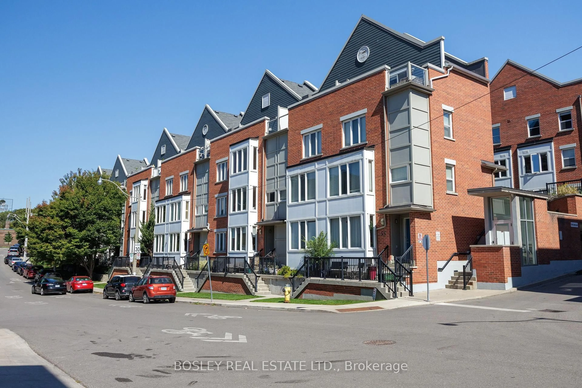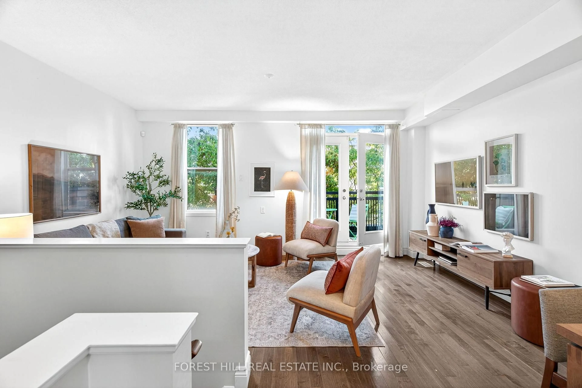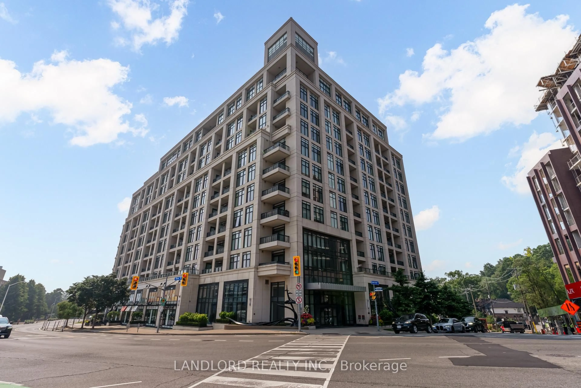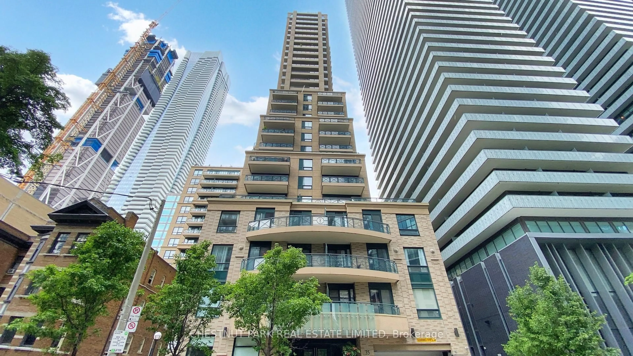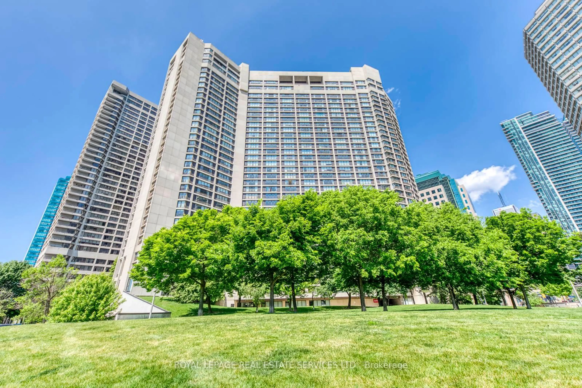**JUST AMAZING** Rarely Available Lower PENTHOUSE With BACKYARD in the SKY. Aprox 600 Sq Ft Wrap-Around Private TERRACE with Gas BBQ. Luxury Meets Convenience In The Heart Of The City. This Stunning 2 Bdr 2 Bath Condo Offers A Sophisticated Urban Lifestyle With Breathtaking Panoramic VIEWS Of CN Tower, Skyline, LAKE Ontario & High Park. SOUTH West Facing BRIGHT and AIRY Living Space Adorned With 9' Ceiling with Floor-To-Ceiling Windows That Flood The Rooms With NATURAL LIGHT. Contemporary Kitchen Equipped With S/S Appliances, GRANITE Countertops & Ample Cabinet Space. Primary Bedroom Features WALK-IN Closet, Luxurious 4 Pc ENSUITE Bath & W/O to Private TERRACE. Generous Size 2nd Bedroom Offering Versatility For Guest Room Or a Home Office. Enjoy Your Morning Coffee or Evening Cocktails on The HUGE Private TERRACE. Ensuite Laundry Room With Storage. Excellent OPPORTUNITY To Experience Urban Living At Its Finest!! **EXTRAS** Excellent Amenities: PARTY Rm With Courtyard GARDEN, EXERCISE Rm, BILLIARD Rm,THEATRE Rm, VISITOR Parking. TRENDY High Park Neighbourhood. Easy Access to High Park, BW Village, TTC Subway Stn, Schools, Shopping, Fine Dining, & Entertainment!
Inclusions: Included: S/S Fridge, S/S Stove, S/S B/I Dishwasher, S/S B/I Microwave. White Washer & Dryer. All Electrical Light Fixtures, Window Coverings & Gas BBQ. ONE Parking & ONE Locker Included. FLOOR PLAN Attached.
