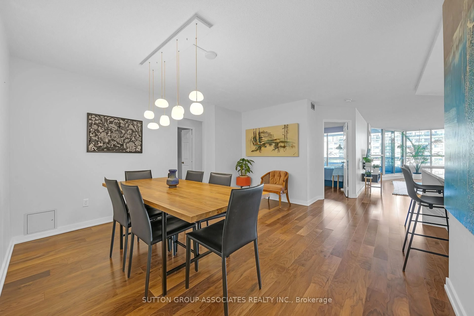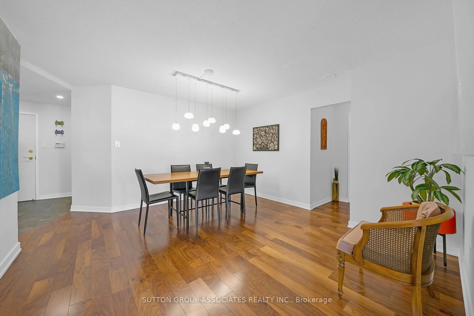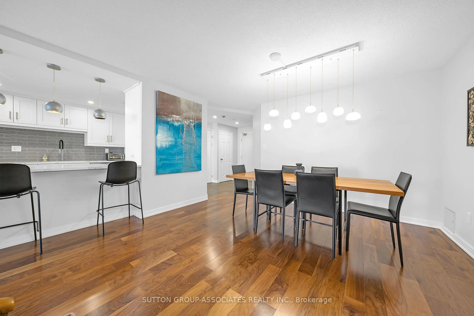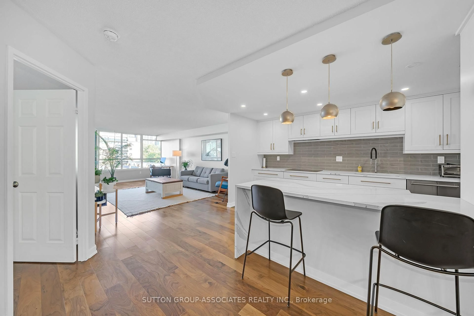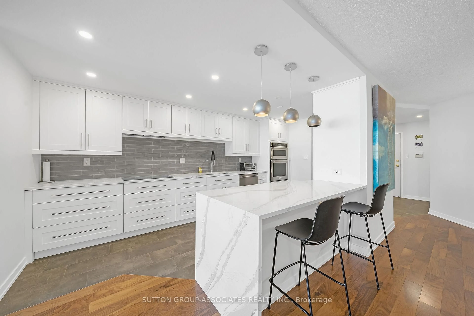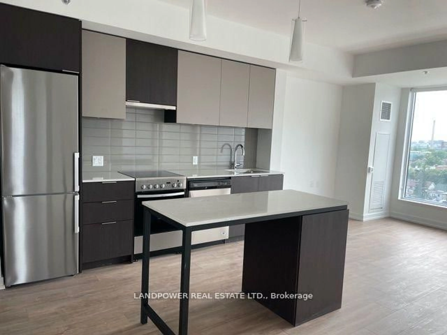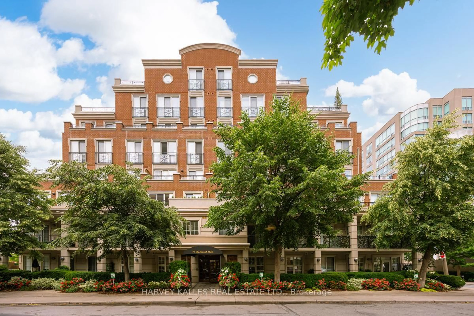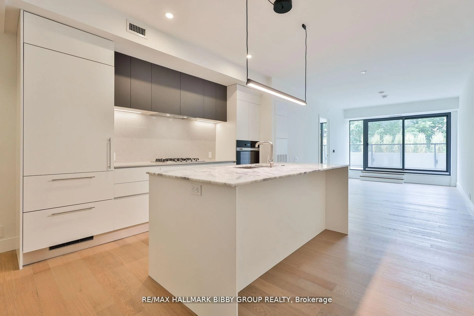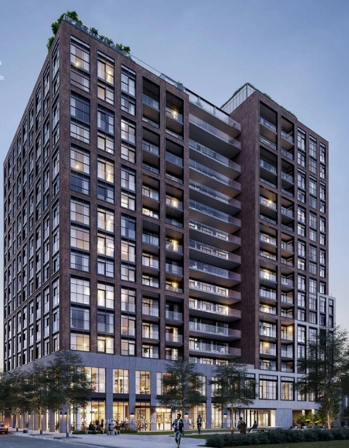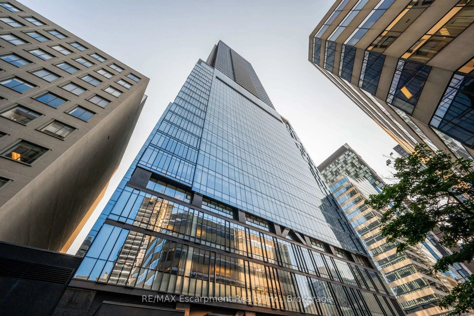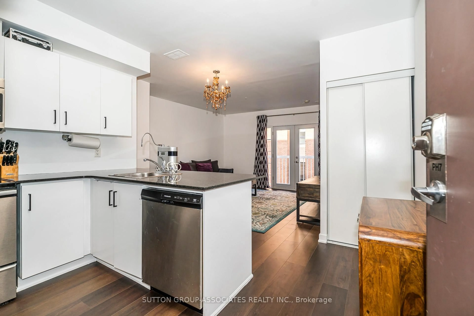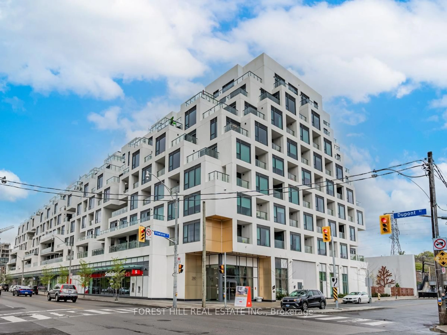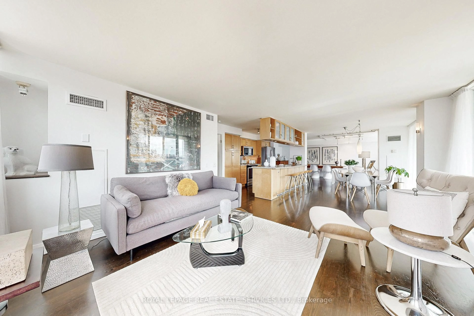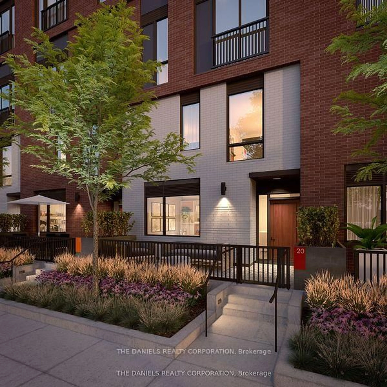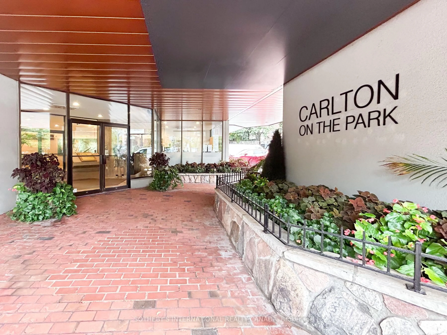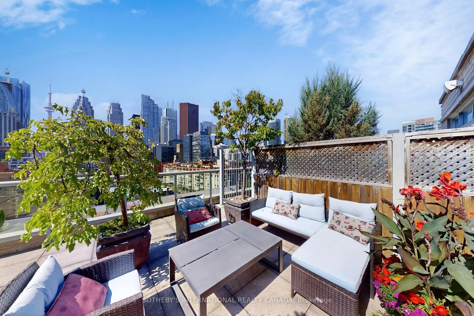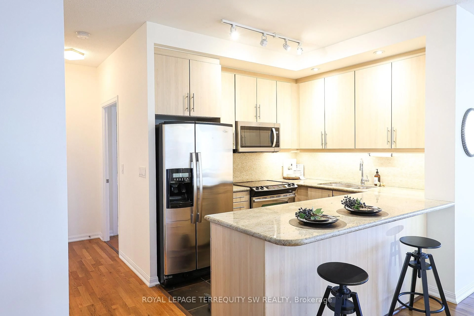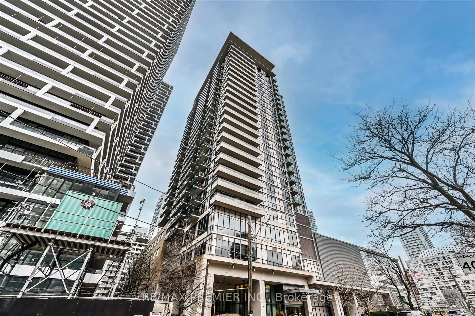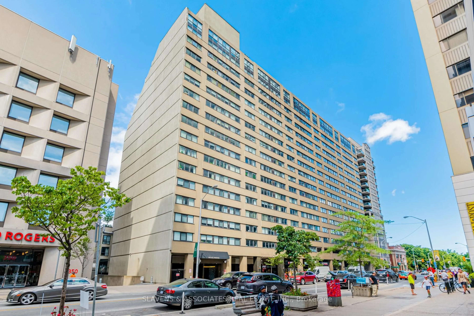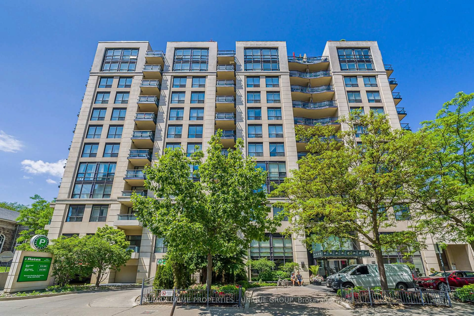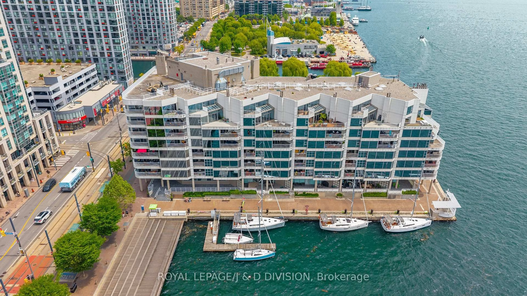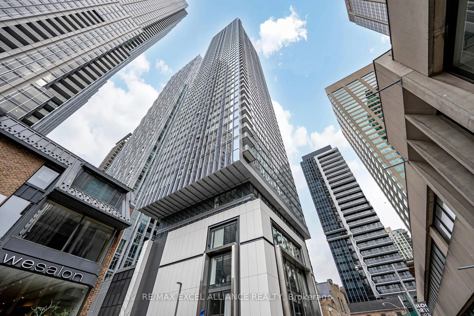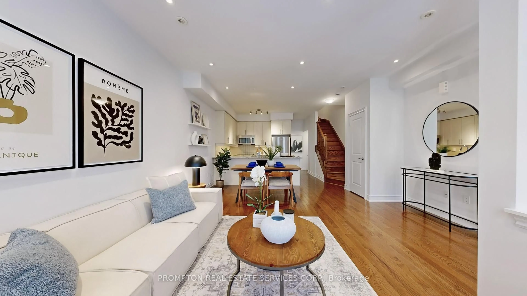130 Carlton St #601, Toronto, Ontario M5A 4K3
Contact us about this property
Highlights
Estimated valueThis is the price Wahi expects this property to sell for.
The calculation is powered by our Instant Home Value Estimate, which uses current market and property price trends to estimate your home’s value with a 90% accuracy rate.Not available
Price/Sqft$679/sqft
Monthly cost
Open Calculator
Description
Experience luxurious downtown living in this beautifully renovated 2-bedroom, 2-bath suite at the iconic Carlton on the Park by Tridel. Boasting over 1,619 sq ft of elegant, sun-filled space, this rare gem features spacious living and dining areas, a gourmet kitchen with stainless steel appliances, quartz counters, and a breakfast bar, plus two large bedrooms each with ensuite baths and walk-in closets. Additional modifications made to accommodate disabilities - age in place! Enjoy a private terrace perfect for entertaining, along with the convenience of a deeded underground parking spot. Maintenance fees are all-inclusive (including 1 GB internet and premium cable) with no extra utility bills offering exceptional value in a prime location. The building offers 24-hour concierge and security, an indoor pool, gym, conference rooms, newly landscaped rooftop BBQ terrace, and more. Just steps from College subway, Eaton Centre, Loblaws, LCBO, IKEA, U of T, TMU, George Brown, top hospitals, and the financial district, this unbeatable A++ location puts the best of Toronto at your doorstep. Don't miss this rare opportunity to own a spacious, stylish, and affordable slice of urban paradise.
Property Details
Interior
Features
Flat Floor
Living
6.29 x 4.0hardwood floor / W/O To Terrace / Large Window
Dining
4.22 x 4.04Hardwood Floor
Kitchen
3.11 x 5.1Modern Kitchen / Breakfast Bar / Stainless Steel Appl
Primary
5.5 x 3.42W/I Closet / hardwood floor / 3 Pc Ensuite
Exterior
Features
Parking
Garage spaces 1
Garage type Underground
Other parking spaces 0
Total parking spaces 1
Condo Details
Amenities
Concierge, Exercise Room, Indoor Pool, Party/Meeting Room, Rooftop Deck/Garden
Inclusions
Property History
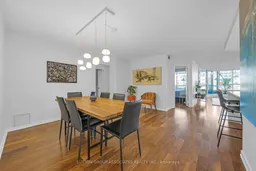 42
42
