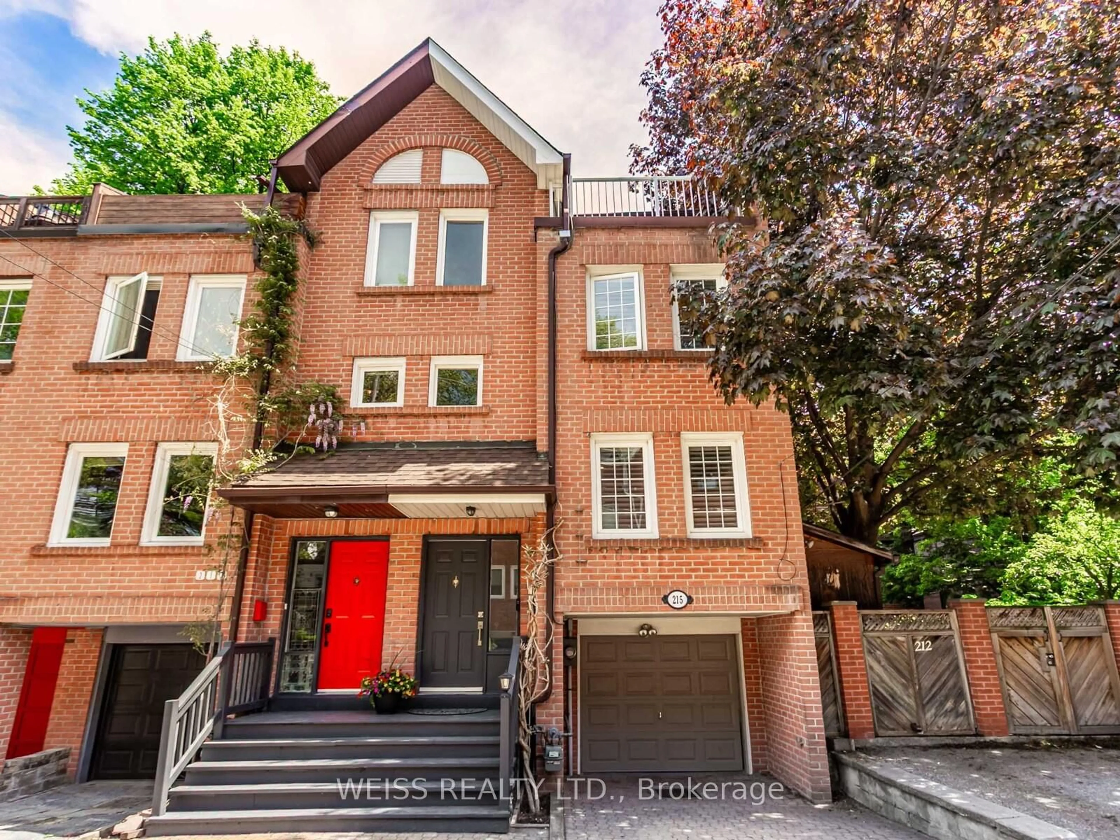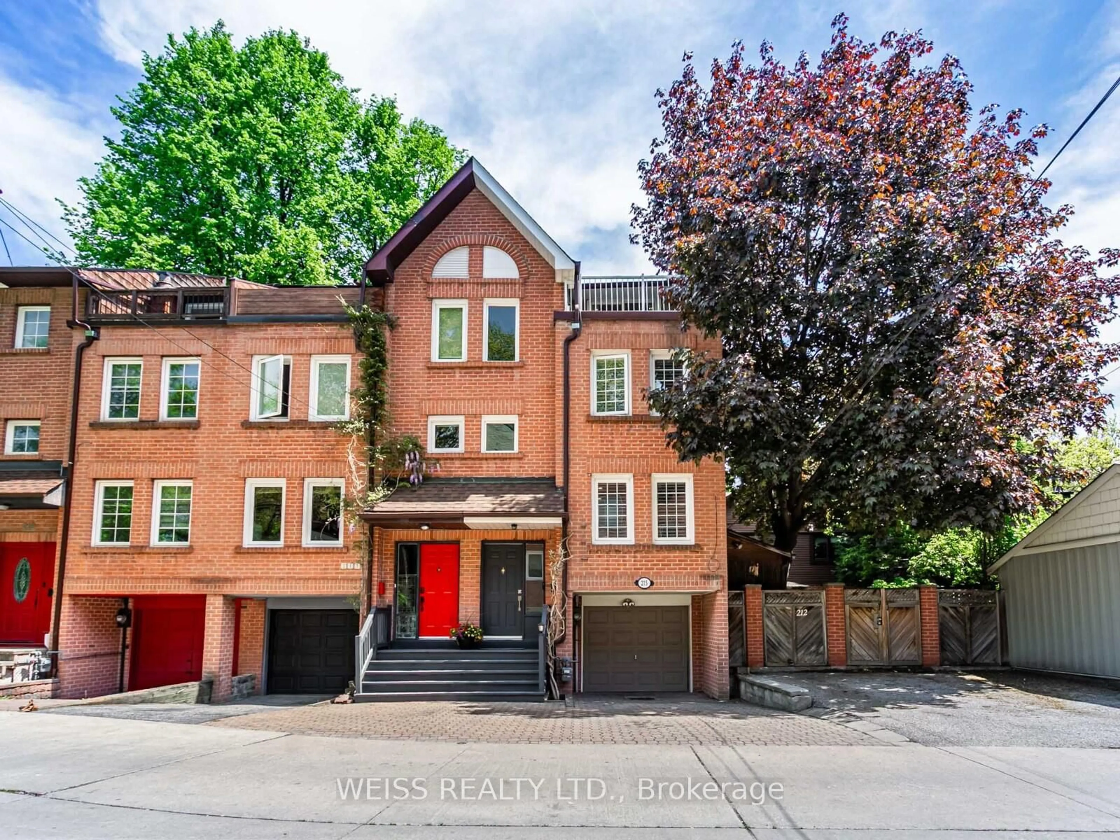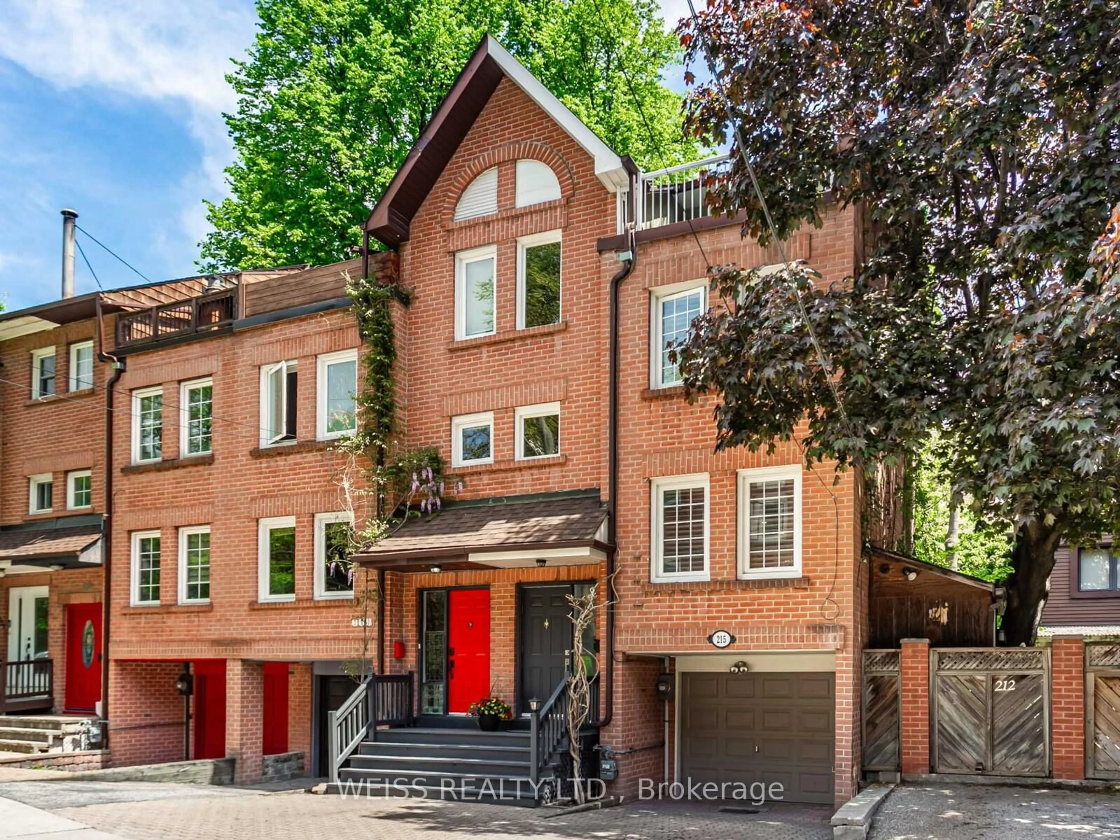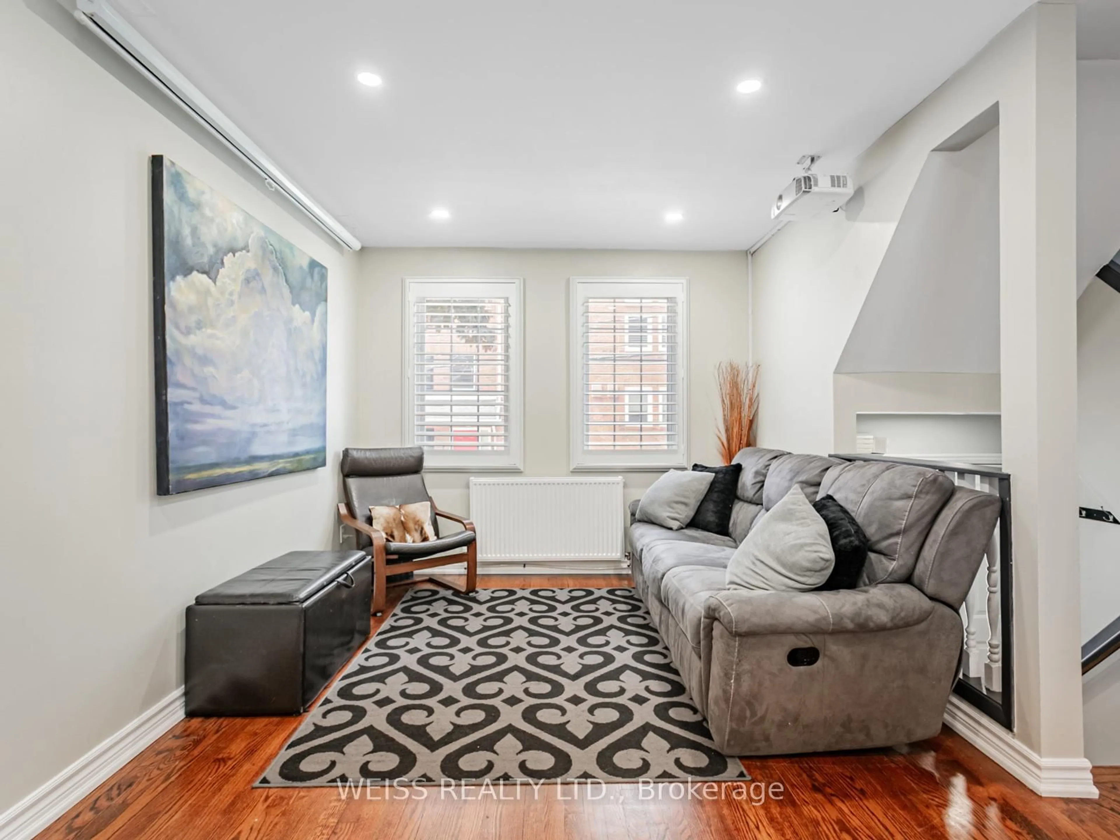215 Milan St, Toronto, Ontario M5A 4C3
Contact us about this property
Highlights
Estimated valueThis is the price Wahi expects this property to sell for.
The calculation is powered by our Instant Home Value Estimate, which uses current market and property price trends to estimate your home’s value with a 90% accuracy rate.Not available
Price/Sqft$787/sqft
Monthly cost
Open Calculator

Curious about what homes are selling for in this area?
Get a report on comparable homes with helpful insights and trends.
+4
Properties sold*
$1.7M
Median sold price*
*Based on last 30 days
Description
Tucked away on a quiet street in the downtown core of Toronto sits 215 Milan Street, a gorgeous freehold, end unit. This 3-storey red brick beauty offers 3 floors of updated functional living space. The main level features an open concept floor plan for easy entertaining and family enjoyment. The kitchen overlooks the combined living and dining room. A walk-out off the dining room leads you to a well landscaped private backyard oasis! This backyard is fully fenced-in, requires minimal maintenance and provides ample privacy and a great place to entertain and enjoy your summers using the existing gas bbq hock-up. A rare find in the downtown core of Toronto! There are two good sized bedrooms on the second floor, each with closets. There is a 4-pc bathroom on the second floor. The primary bedroom sits on the third floor of the home offering extra privacy, wall-to-wall closets, 4-pc bathroom and private balcony off the bedroom! Laundry facilities are located in the basement. Garage is accessible from basement. This home sits only steps away from a park, ttc, shops, restaurants, schools and so much more!
Property Details
Interior
Features
Main Floor
Kitchen
2.87 x 2.46O/Looks Dining / Stainless Steel Appl / Quartz Counter
Living
3.66 x 2.92hardwood floor / Combined W/Dining / California Shutters
Dining
3.66 x 2.44hardwood floor / Combined W/Living / Walk-Out
Exterior
Features
Parking
Garage spaces 1
Garage type Built-In
Other parking spaces 1
Total parking spaces 2
Property History
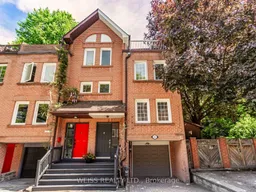 27
27