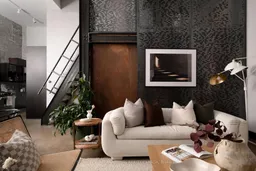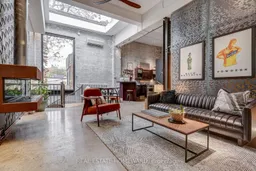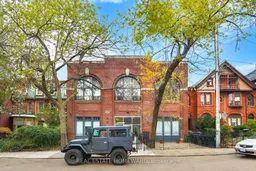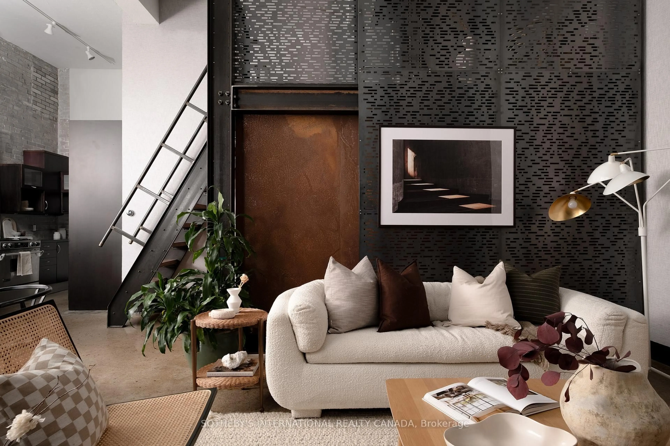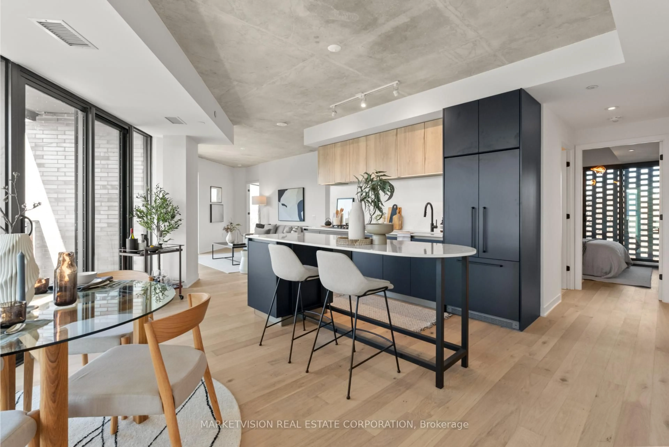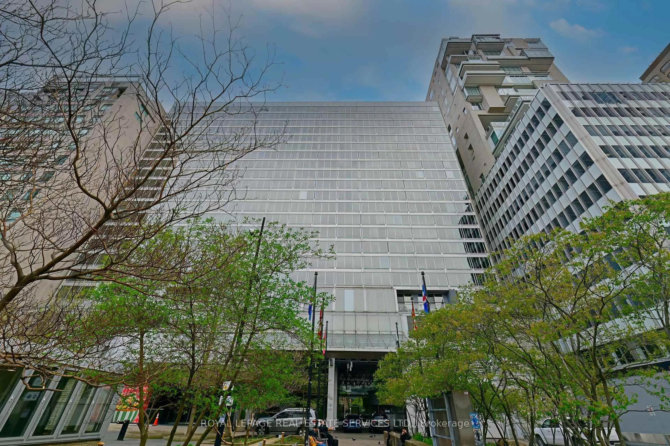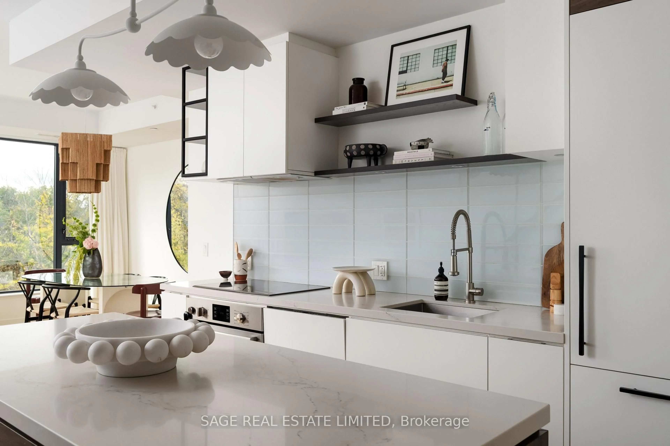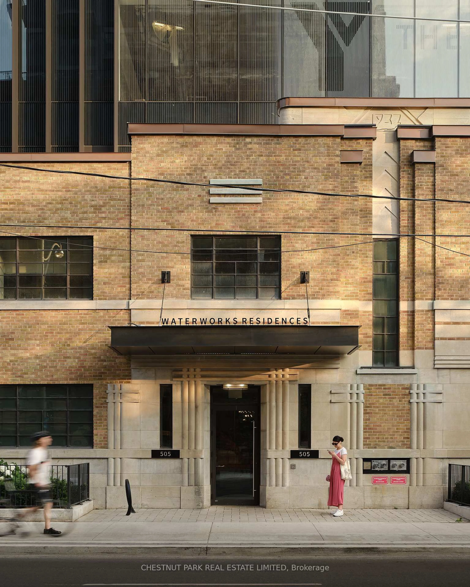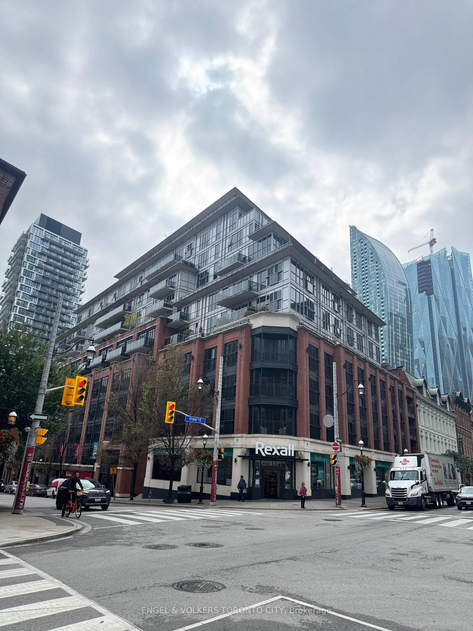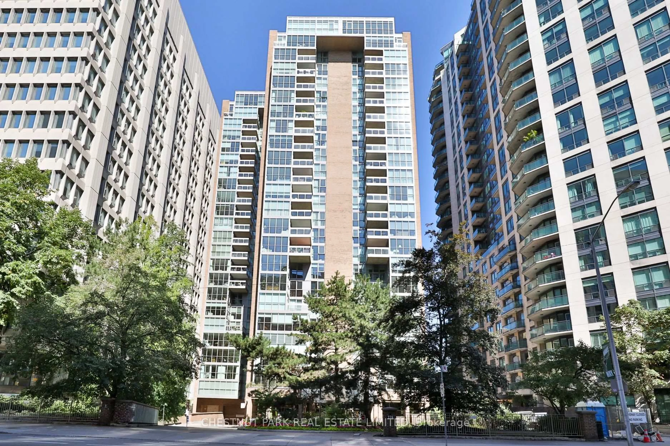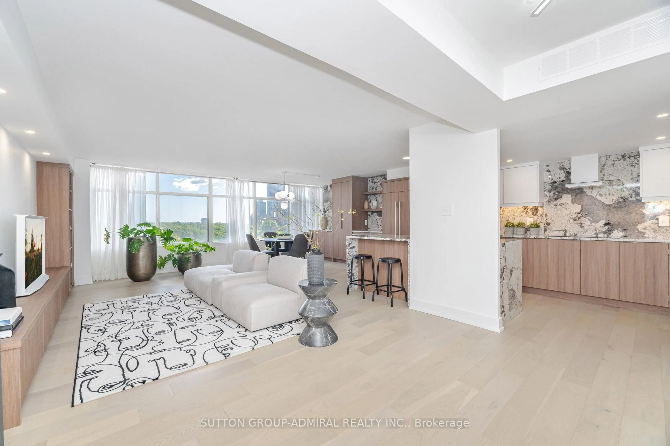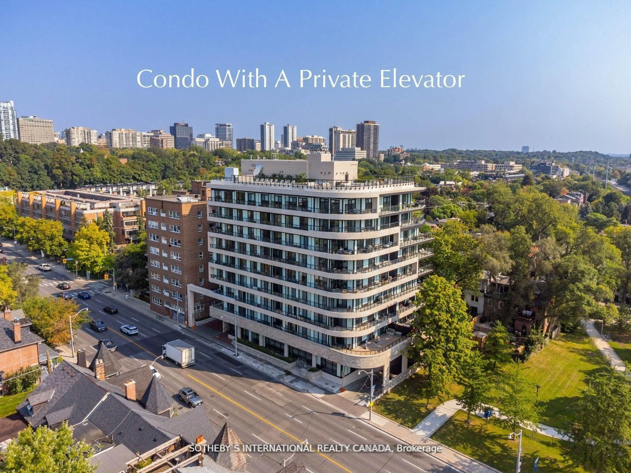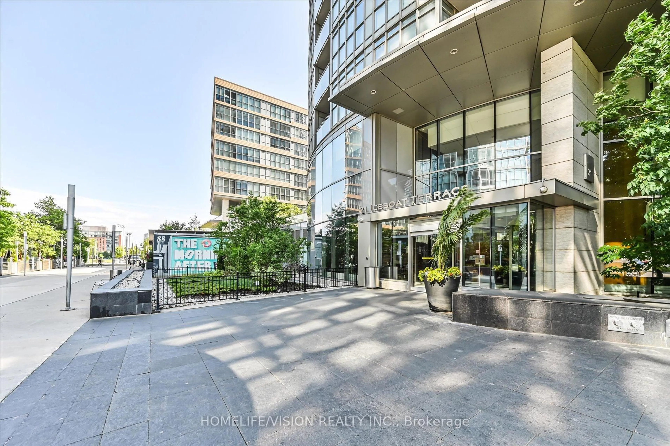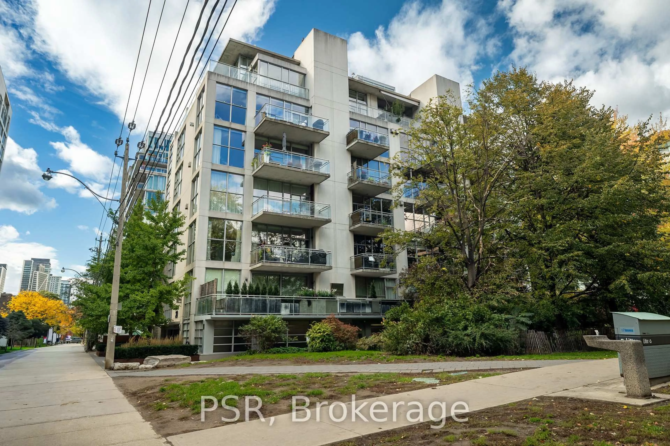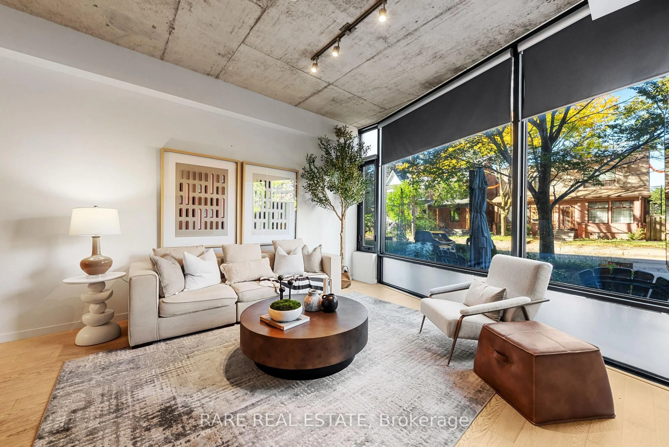264 Seaton St #204, Toronto, Ontario M5A 2T4
Contact us about this property
Highlights
Estimated valueThis is the price Wahi expects this property to sell for.
The calculation is powered by our Instant Home Value Estimate, which uses current market and property price trends to estimate your home’s value with a 90% accuracy rate.Not available
Price/Sqft$675/sqft
Monthly cost
Open Calculator
Description
Set within the former Evening Telegram building, this two-storey loft captures the clarity of authentic industrial architecture - open yet intimate, expressive yet composed. Designed to support both living and creative work, the space unfolds with quiet intention.The main level is defined by an open, fluid plan integrating the primary bedroom and ensuite, a flexible lounge, and a mezzanine alcove suited to reading or listening. Polished concrete floors and patinated steel establish a grounded architectural framework, softened by the warmth of the bedroom's custom Brazilian cherry headboard with integrated storage and full closet. The ensuite extends this sense of retreat through a restrained palette of veined marble radiant floors, perforated metal, and glass surround, shaping an atmosphere that feels calm, tactile, and restorative. Above, the kitchen, dining, and secondary living area flow together beneath a skylight that draws natural light across brick, black tile, and steel. A sculptural Ortal fireplace anchors the space-contemporary in form, timeless in presence-while polished concrete floors maintain continuity with the level below. A second bedroom and full bathroom complete the upper floor, offering flexibility for guests, work, or quiet retreat.Connected by a spiral staircase, each level also benefits from independent access, allowing the loft to move seamlessly between residential and creative use. A private rooftop terrace provides an outdoor counterpoint, and parking is included-an uncommon offering within this intimate heritage conversion.Balanced, deliberate, and quietly expressive, this loft brings past and present into alignment-a design-led space defined by light, material, and a distinct architectural presence.
Property Details
Interior
Features
Upper Floor
Living
5.84 x 4.47Open Concept / Fireplace / Skylight
Dining
5.84 x 4.47Open Concept / Combined W/Kitchen / Large Window
Kitchen
4.62 x 2.57Open Concept / Granite Counter / Stainless Steel Appl
Br
3.96 x 3.05O/Looks Living / hardwood floor
Exterior
Features
Parking
Garage spaces 1
Garage type Built-In
Other parking spaces 0
Total parking spaces 1
Condo Details
Inclusions
Property History
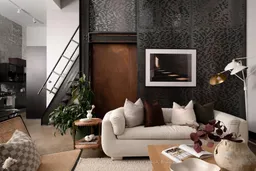 1
1