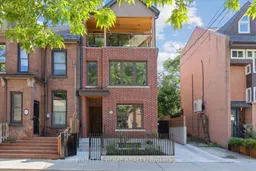Custom-Built Luxury Meets Historic Charm in Cabbagetown!Welcome to 265 Ontario Street, a fully detached, beautifully restored 3-storey home that effortlessly blends timeless character w/modern luxury.Offering nearly 3,000 sq ft of living space, this home features 3+1 oversized bedrooms, 5 spa-inspired bathrooms, and over $150,000 in recent thoughtful upgrades, creating the perfect balance of historic charm and contemporary comfort.The airy, open-concept main floor boasts soaring smooth ceilings w/pot lights throughout, glass stair railings, rich walnut floors, solid wood doors, freshly painted, all new designer blinds, a cozy fireplace, and a seamless kitchen-family room layout with walkout to a modern private backyard, ideal for entertaining or relaxing.The chefs kitchen is a showstopper with sleek marble counters, custom cabinetry & premium stainless steel appliances, while heated floors in every washroom add a touch of spa-like luxury. Retreat to the master suite, complete with his & hers W/I closets and a stunning 5-piece ensuite, while the third-floor wall-to-wall balcony offers breathtaking city views, w/skylight & 3rd bedroom w/loft & 2nd laundry rm.Outdoor spaces have been meticulously upgraded w/natural stone steps, a new side door, & lockable gate. New extensive concrete work surrounds the home, including front stairs, landscaping curbs & rear planter beds w/integrated bench seating and lighting.Privacy and security enhancements include a parged wall topped with wood cladding, new rear and front fencing, & gates.New roof and gutters, galvanized side door into the basement, upgraded mechanicals including furnace, A/C, humidifier & tankless WH, a fully renovated basement w/new kitchen, insulated ceiling, & separate laundry for potential income. Nestled among Torontos most stunning heritage homes, this remarkable property is just steps from the Financial District, TTC, major hospitals, Bloor Street, University of Toronto, the ROM, AGO, MaRS, and Queens Park.
Inclusions: See attached list of recent upgrades and extras !! Excellent Home Inspection Report! 2 Separate laundry areas(2)Fridge, Gas Cooktop, B/I Oven, Microwave, Washer Dryer , Cvac, Gb&E, Cac, All New Blinds and light fixtures, New roof and gutters, New enlarged front window, extensive landscaping, See VIDEO TOUR!
 50Listing by trreb®
50Listing by trreb® 50
50


