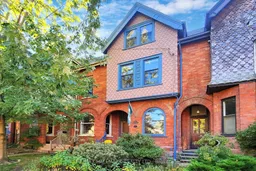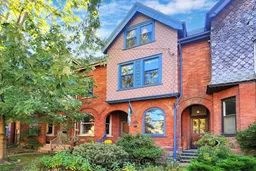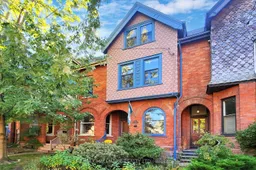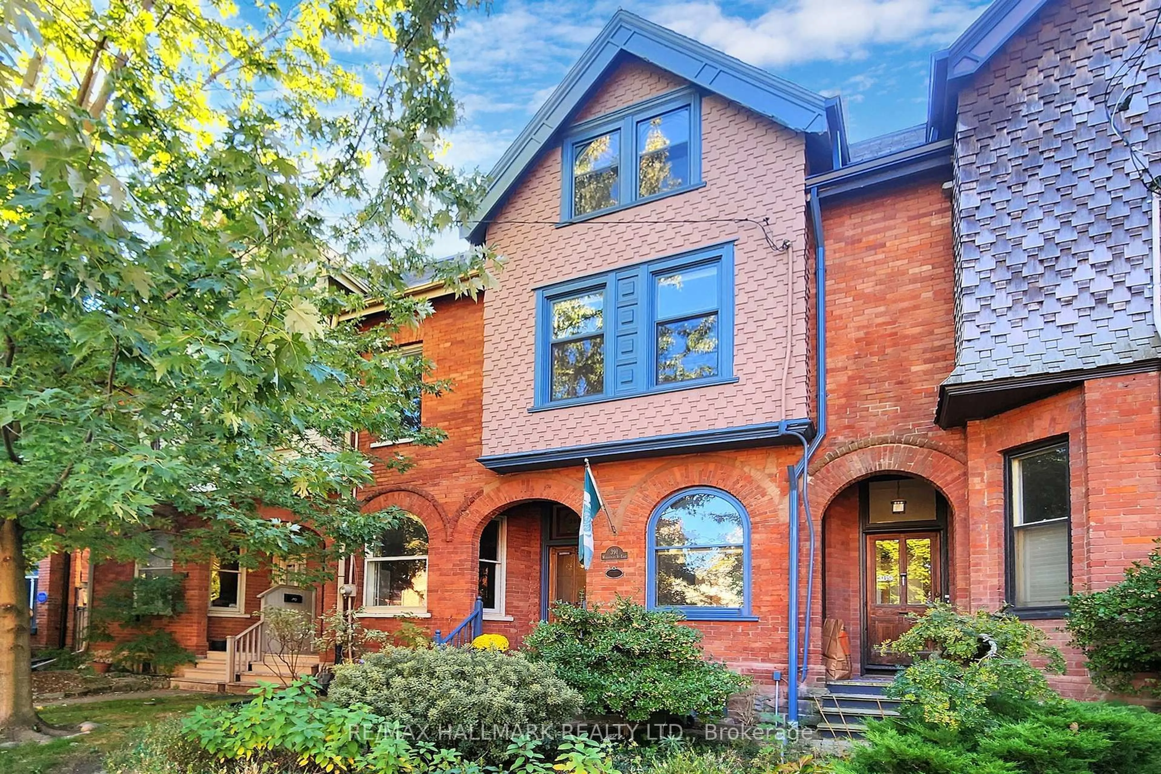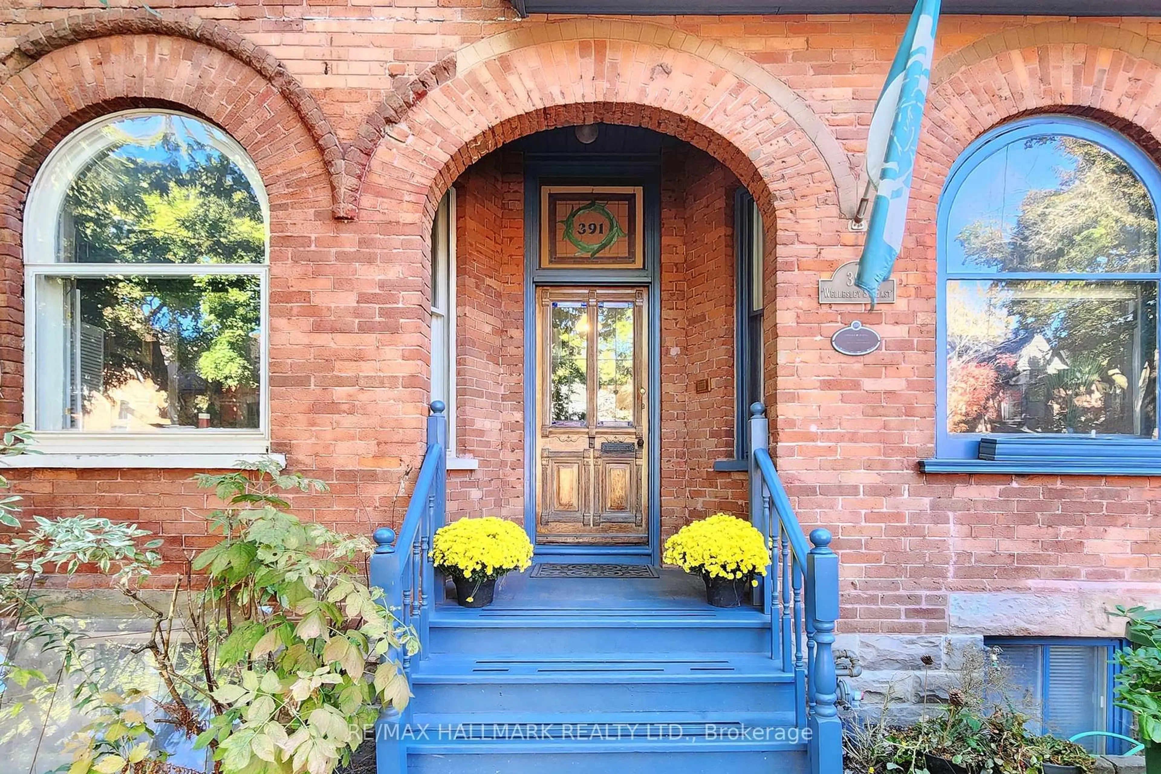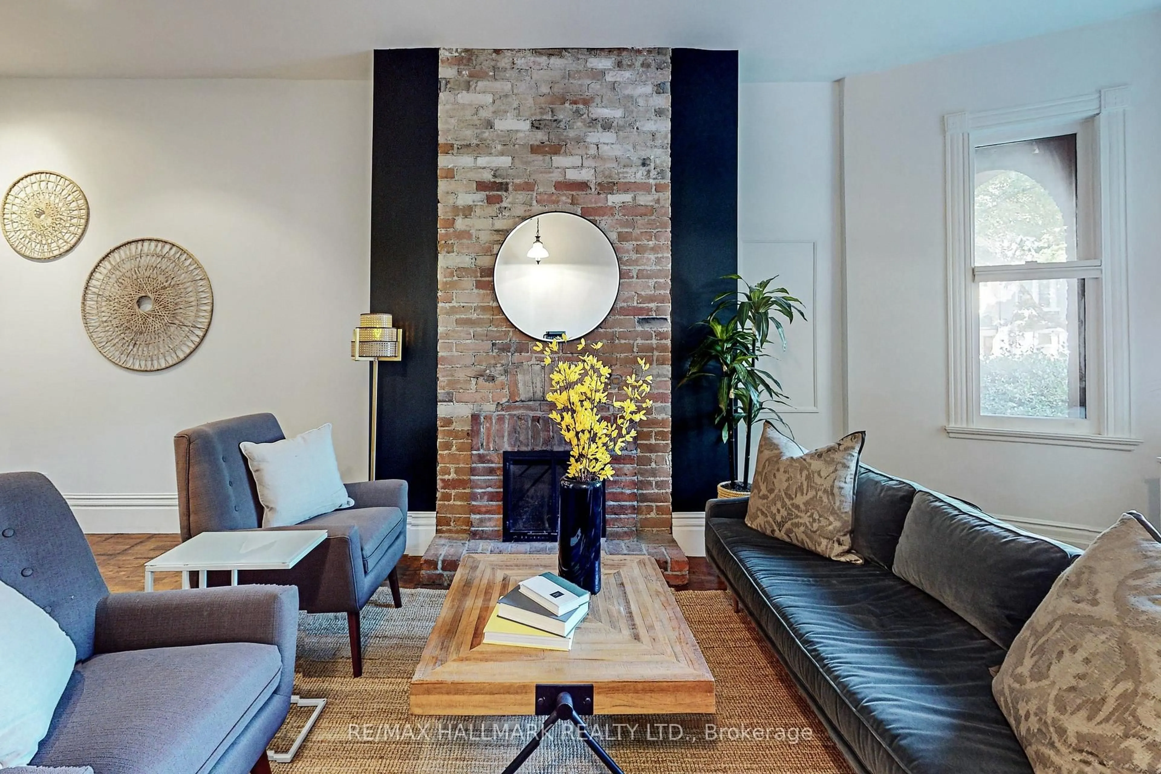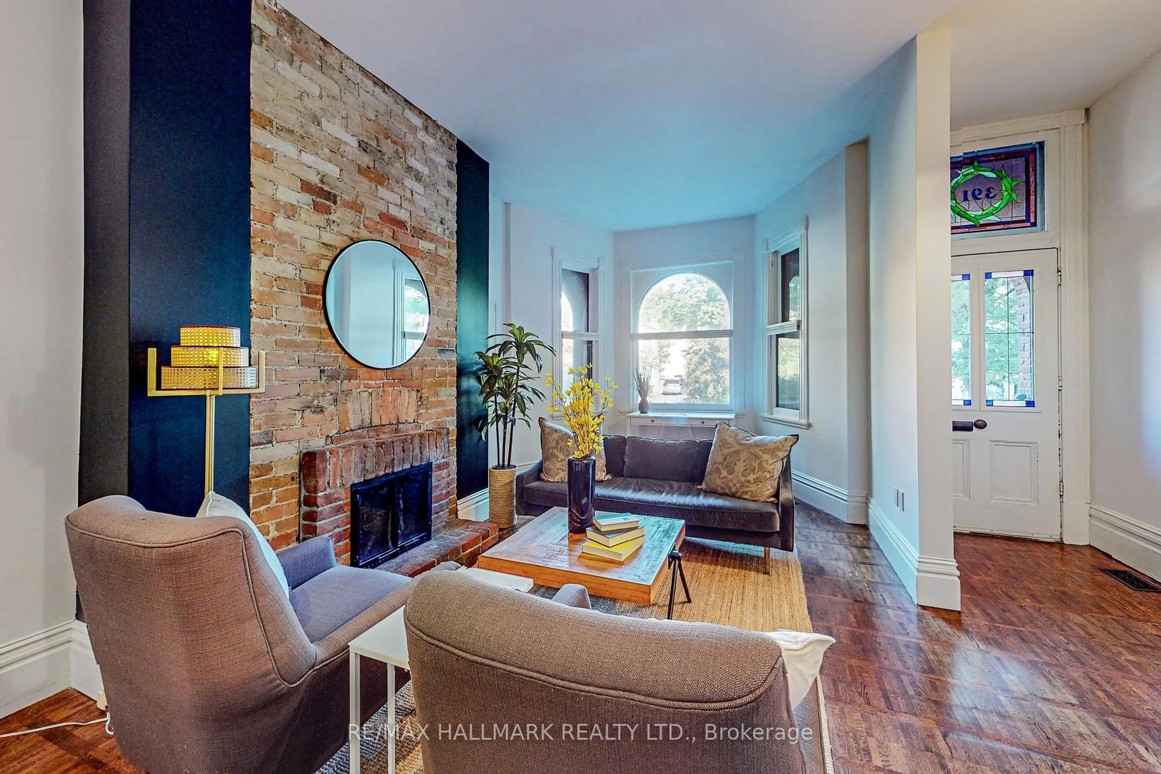391 Wellesley St, Toronto, Ontario M4X 1H5
Contact us about this property
Highlights
Estimated valueThis is the price Wahi expects this property to sell for.
The calculation is powered by our Instant Home Value Estimate, which uses current market and property price trends to estimate your home’s value with a 90% accuracy rate.Not available
Price/Sqft$1,021/sqft
Monthly cost
Open Calculator

Curious about what homes are selling for in this area?
Get a report on comparable homes with helpful insights and trends.
+4
Properties sold*
$1.7M
Median sold price*
*Based on last 30 days
Description
Welcome to 391 Wellesley St E! A stunning 3-storey row house located in the heart of Cabbagetown, one of Toronto's most historic and vibrant neighborhoods. Known for its Victorian architecture and tree-lined streets, Cabbagetown has a rich history dating back to the 1800s, offering a charming backdrop to this character-filled home. This elegant property boasts 2,200 square feet of above-grade living space with soaring 10-foot ceilings on the main floor. With 3+1 bedrooms and 3 bathrooms, this home is ideal for families or professionals seeking a blend of modern comfort and historic charm. The recently updated kitchen is a chefs dream, featuring quartz countertops, a centre island, and stylish pendant lighting, perfect for both everyday living and entertaining. The living space extends to the third floor with a deck that overlooks a beautifully landscaped backyard, complete with garden and sitting areas for relaxation. Situated in a prime location, this home is just minutes from the excellent restaurants and shops on Parliament Street. For nature lovers, Riverdale Farm is approximately half a kilometer away, offering many opportunities for outdoor activities. Additionally, the home features a parking space in the back lane and offers quick access to major transit routes on Parliament Street. Don't miss this exceptional opportunity to own a piece of Toronto history in one of the city's most sought-after neighborhoods! **EXTRAS** Parking is a separate Deeded piece at he rear of the property. Legal description is: PART LOT 1 CONCESSION 1 FTB DESIGNATED AS PART 1, PLAN 66R-23202. CITY OF TORONTO.
Property Details
Interior
Features
Bsmt Floor
Br
5.41 x 3.66Broadloom / Pot Lights
Exterior
Features
Parking
Garage spaces -
Garage type -
Total parking spaces 1
Property History
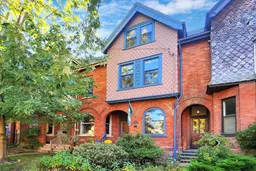 42
42