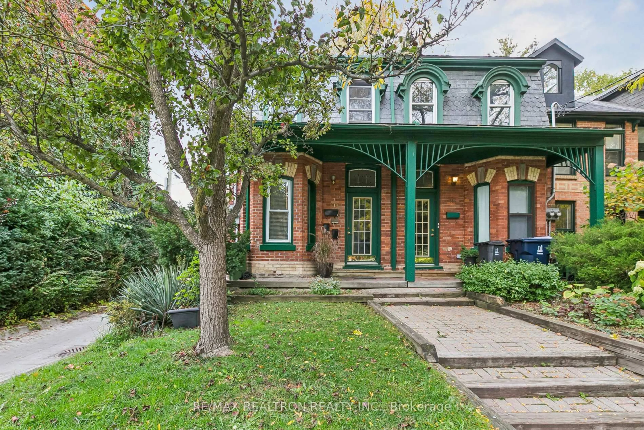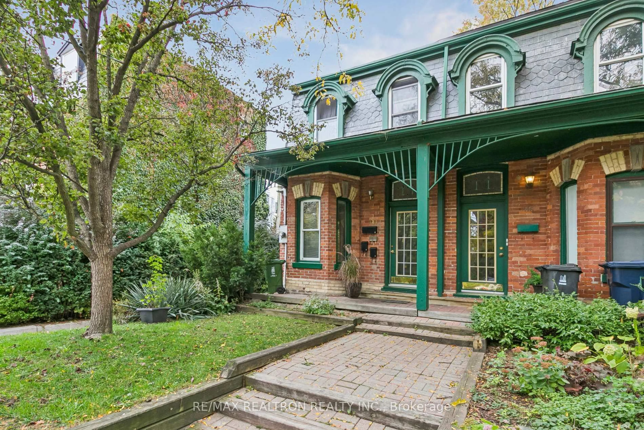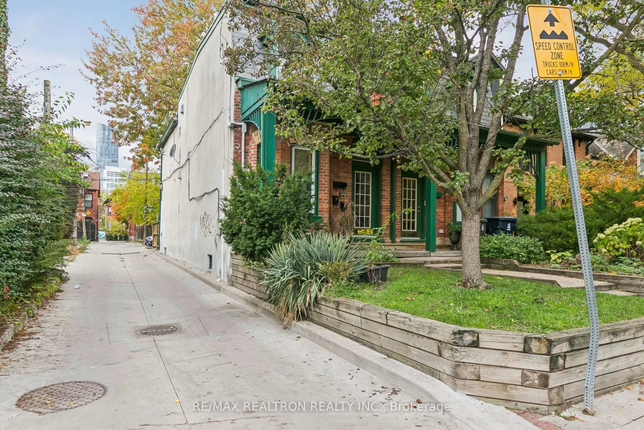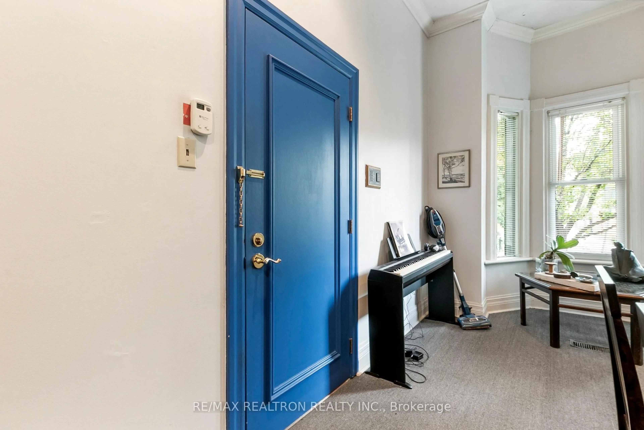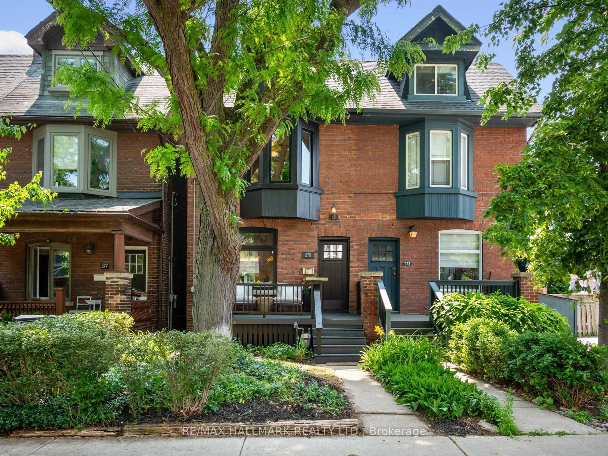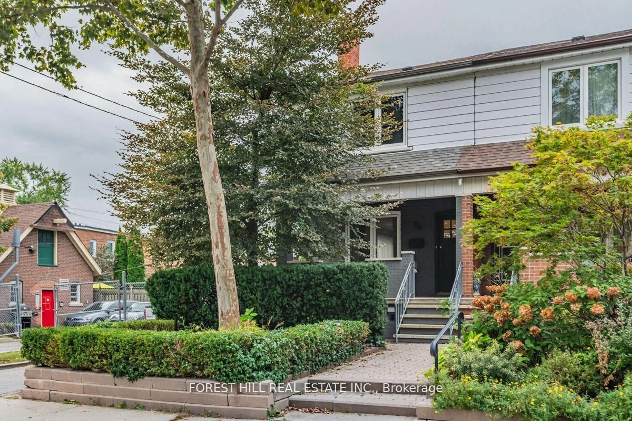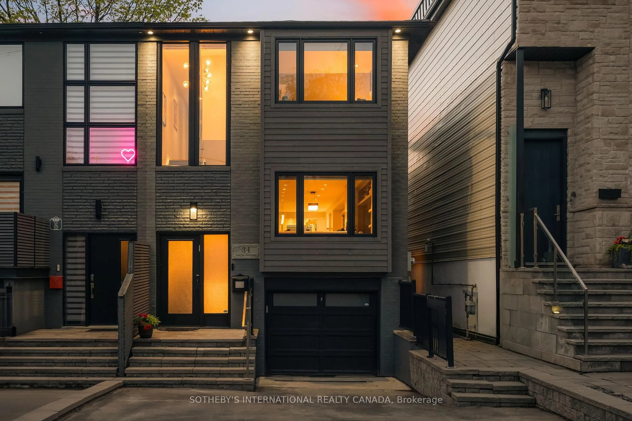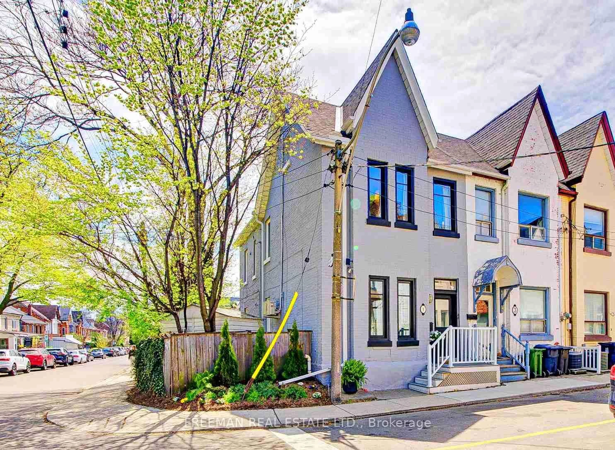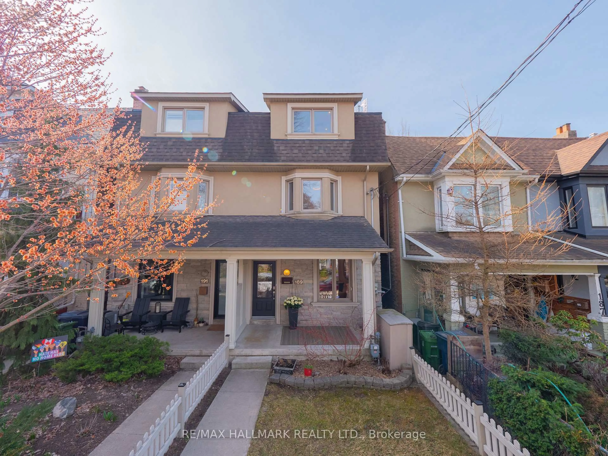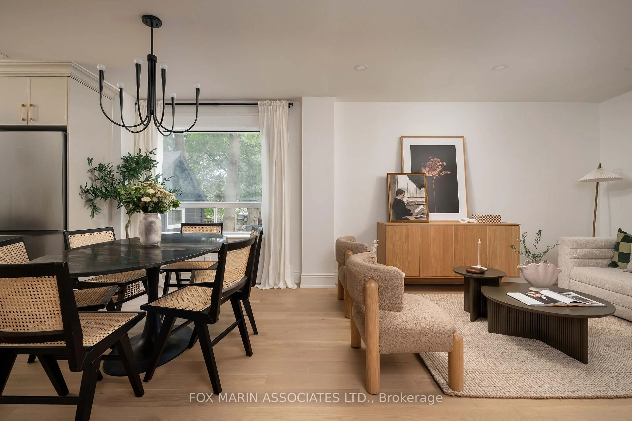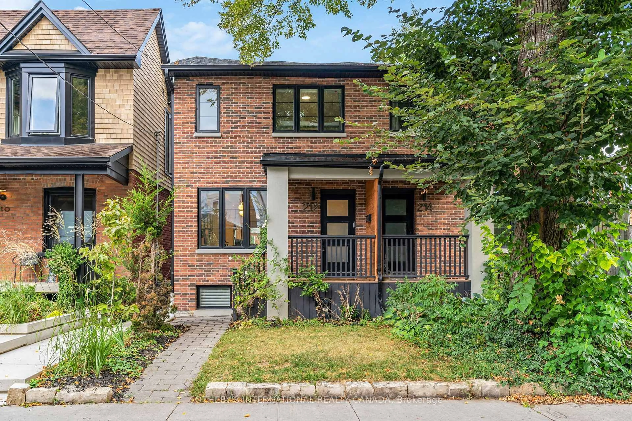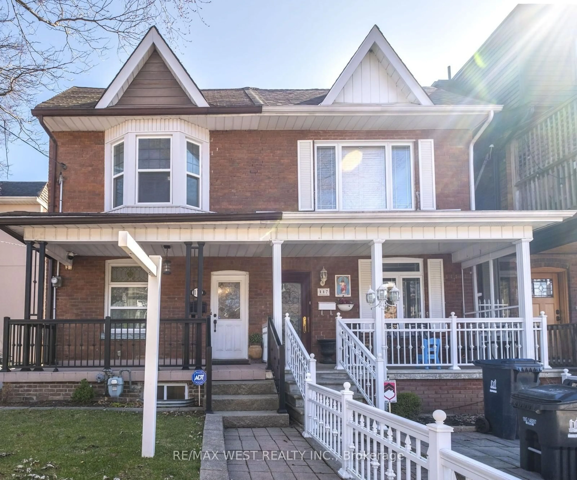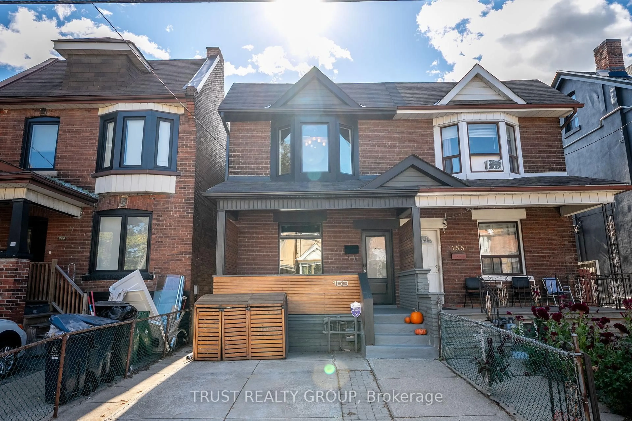414 Ontario St, Toronto, Ontario M5A 2W1
Contact us about this property
Highlights
Estimated valueThis is the price Wahi expects this property to sell for.
The calculation is powered by our Instant Home Value Estimate, which uses current market and property price trends to estimate your home’s value with a 90% accuracy rate.Not available
Price/Sqft$635/sqft
Monthly cost
Open Calculator

Curious about what homes are selling for in this area?
Get a report on comparable homes with helpful insights and trends.
+3
Properties sold*
$2.3M
Median sold price*
*Based on last 30 days
Description
Opportunity Knocks to Own and Live in one of Toronto's most sought after, desirable and family-friendly neighbourhood just minutes from Schools, Parks, Public Transit, DVP, Gardiner Expressway, Subway, Restaurants, Shopping and all the other great amenities this location has to offer. Arrive home and relax in this sun filled 1,500 Square Foot (above grade) 2 storey home with 3 separate self contained units containing their own oversize bedroom, their own 4-piece baths, their own kitchen, their own laundry facilities not to mention the fully fenced and treed private backyard with 2 parking spots conveniently located at back. Enjoy family sized eat-in kitchens on all levels with a wood burning fireplace and walk-out to the backyard from the bedroom on the main floor and a wood burning fireplace and walk-out to a balcony from the bedroom on the second floor. The 3 self contained units (basement, main floor and second level) also has it's own direct access and separate entrance for amazing privacy, comfort and ease. All 3 levels are ready for enjoyment or for your own personal touch and design if desired. Excellent value for a 1500 square foot (above grade) home in a convenient location on a low-traffic, one-way street! An Amazing Home For A Growing Family!! Note: Home Attached And Neighbouring On The North Side Only.
Property Details
Interior
Features
Main Floor
Living
6.25 x 3.25Combined W/Dining / Broadloom / Bow Window
Dining
6.25 x 3.25Combined W/Living / Broadloom / Bow Window
Kitchen
3.25 x 3.0Linoleum / Family Size Kitchen / Pot Lights
Primary
5.25 x 4.35Combined W/Living / W/O To Deck / Fireplace
Exterior
Features
Parking
Garage spaces -
Garage type -
Total parking spaces 2
Property History
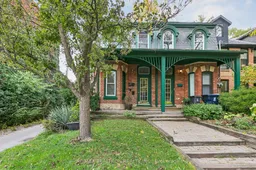 36
36