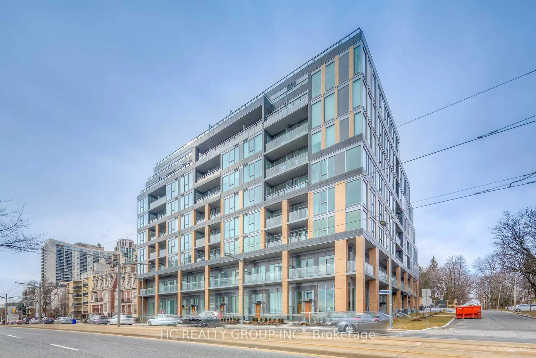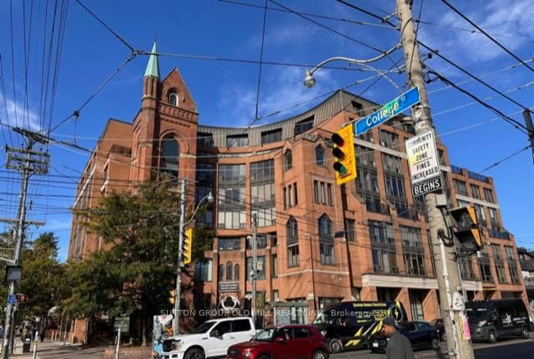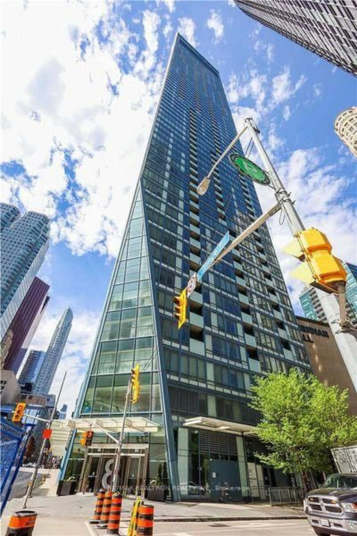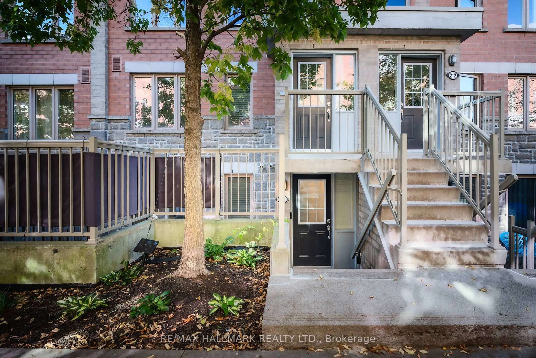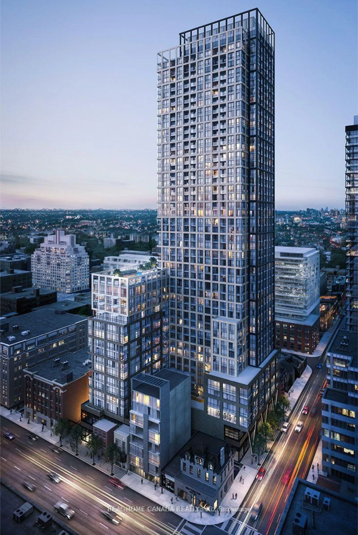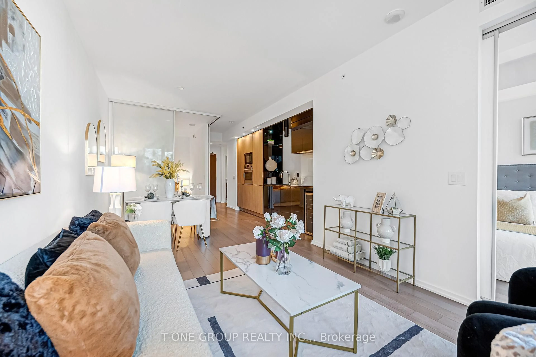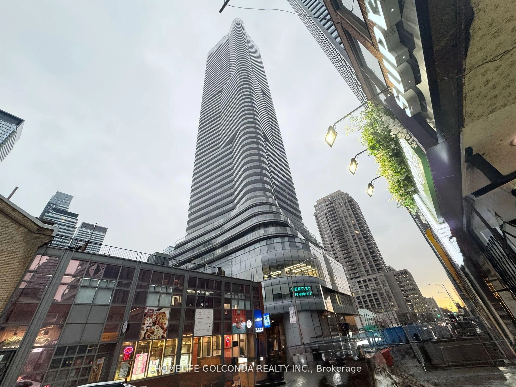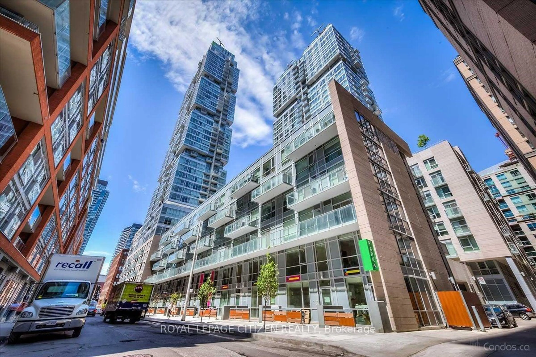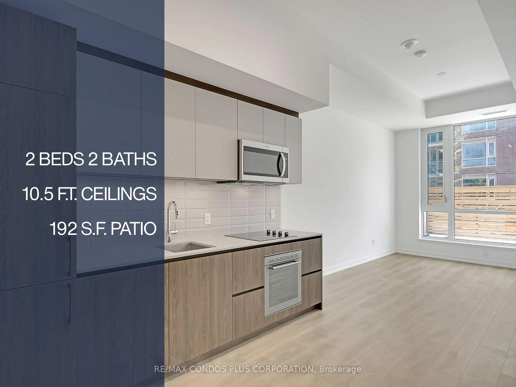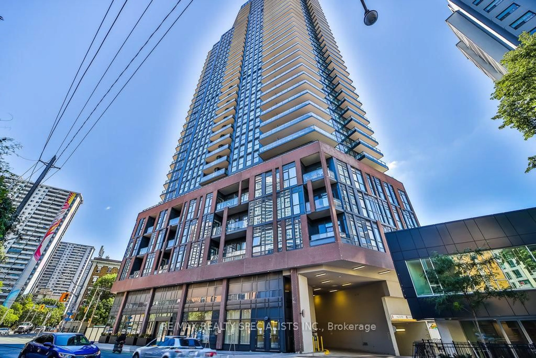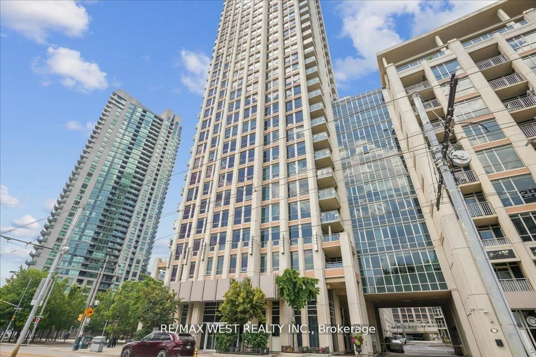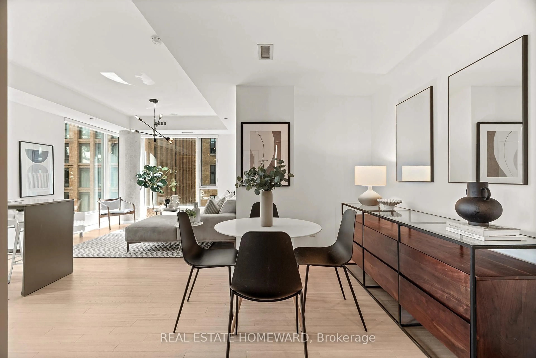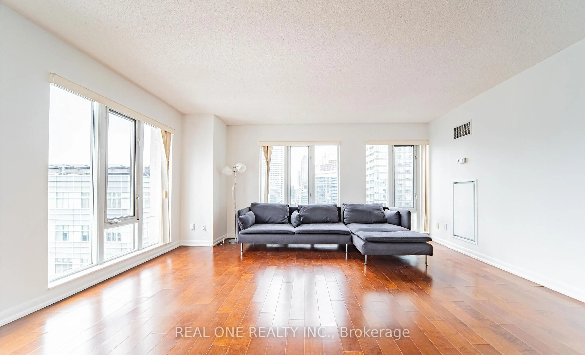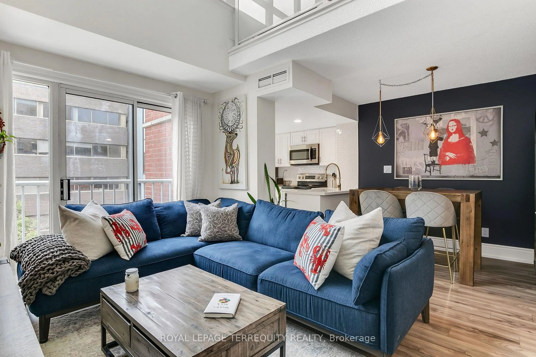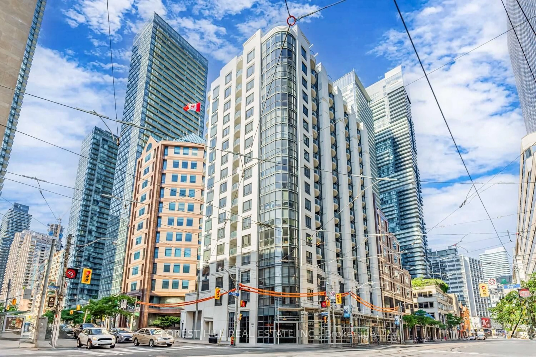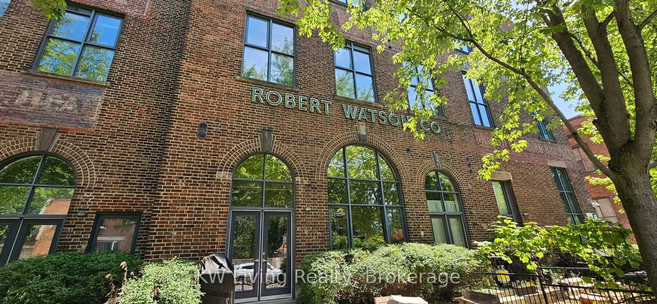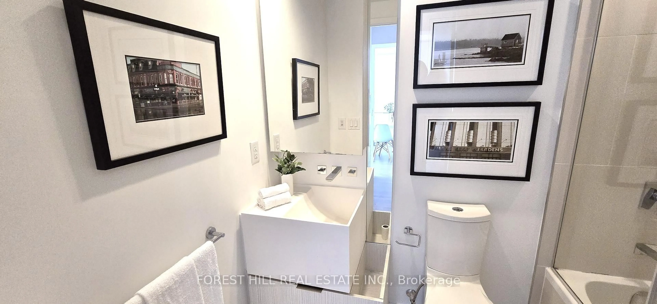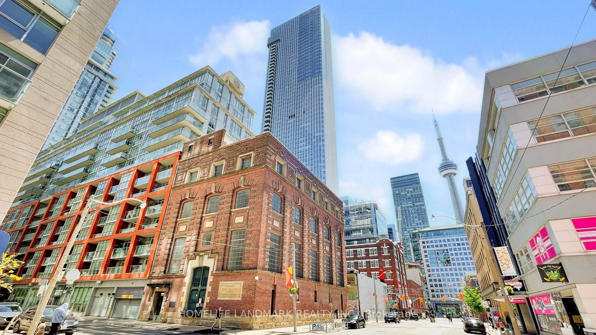Rare ground floor 2 bedroom, 1 bathroom urban retreat in Cabbagetown, Downtown Toronto offering the ultimate in convenience and lifestyle. Forget elevators and busy lobbies; simply walk up to your own front door and step inside your quiet, private home on the peaceful side of the complex. This bright and efficient layout features an open-concept living space, two generous bedrooms, and a stylish kitchen perfect for low-maintenance city living. Step outside to your private front patio, complete with a gas line and included BBQ, ideal for morning coffee or relaxed evenings with friends. Secure and convenient access to underground parking space and storage locker, adding everyday ease and value. Location couldn't be better! Walk to everything you need in under 15 minutes: College TTC Subway Station, Yonge & College, TMU (formerly Ryerson University), Loblaws, Shoppers Drug Mart, coffee shops, parks, restaurants (e.g., Maison Selby and Keg Mansion), Queens Park, and Yorkville! All just steps from your front door. Experience the perfect blend of downtown living and peace-of-mind simplicity - your home, your patio, your lifestyle. Low maintenance. Easy living. Just walk out and explore.
Inclusions: One parking spot and storage locker included. Bbq on front patio. Appliances including stove, fridge, microwave, dishwasher, and laundry washer/dryer. Rack shelving in linen closet. Water is included in maintenance fees!
 18
18

