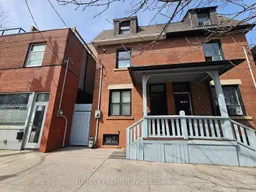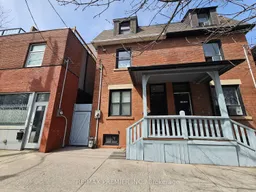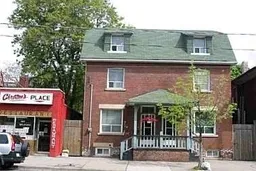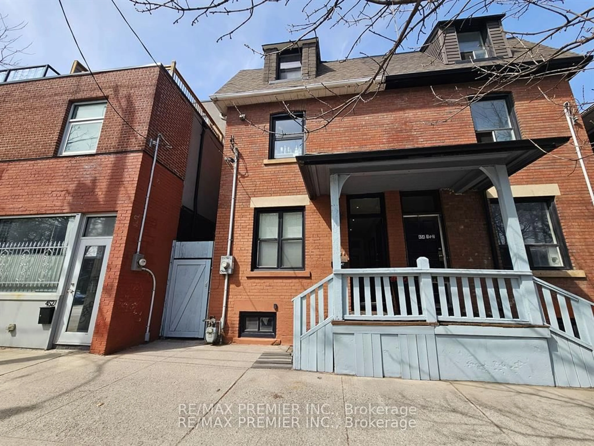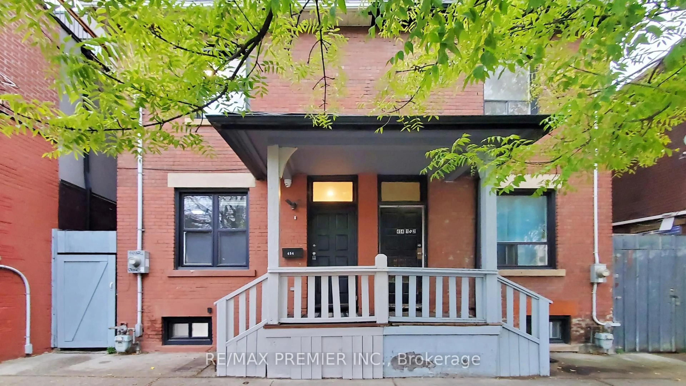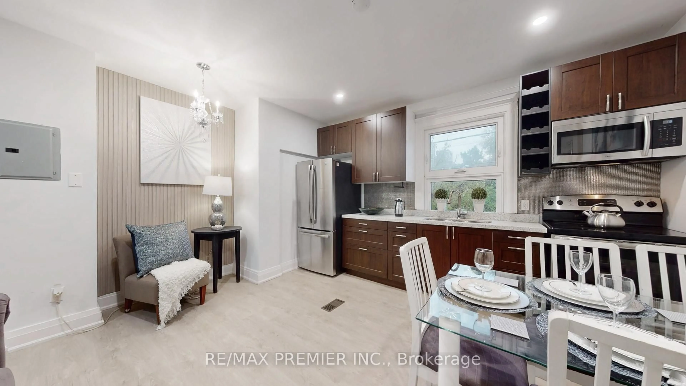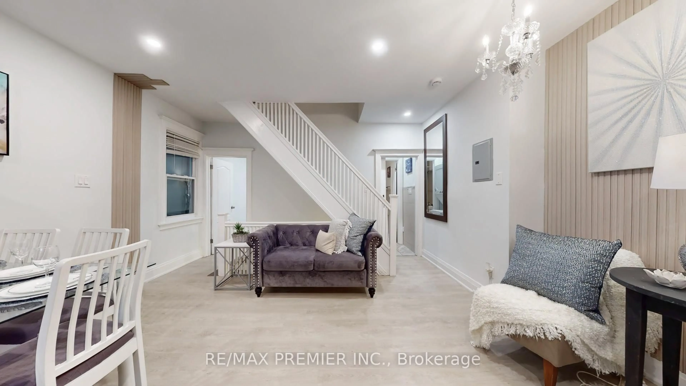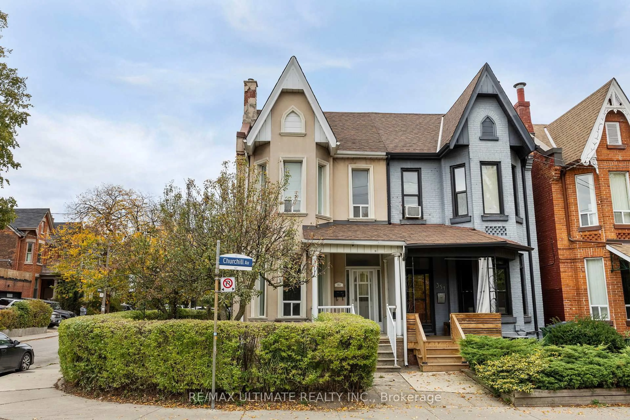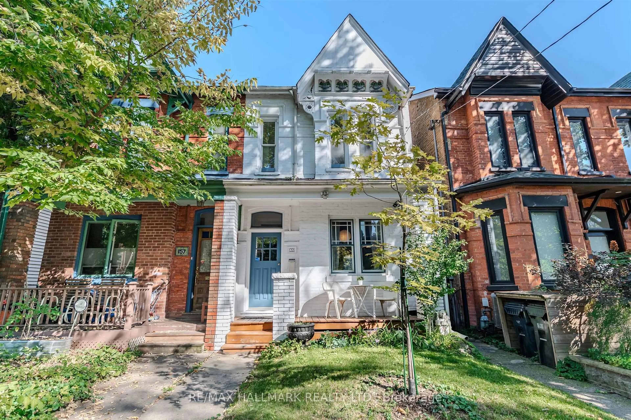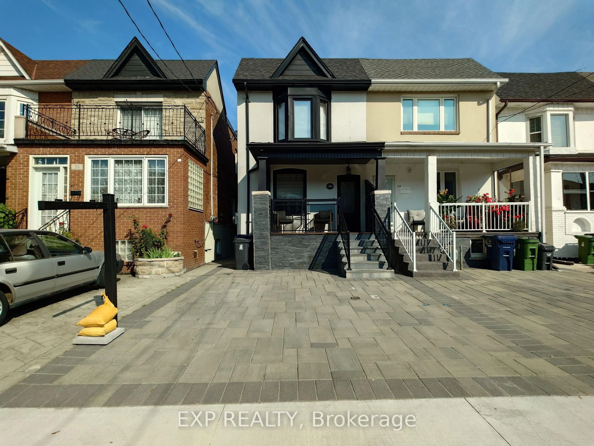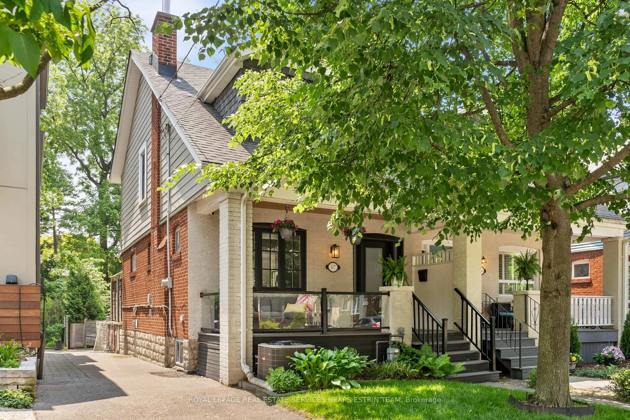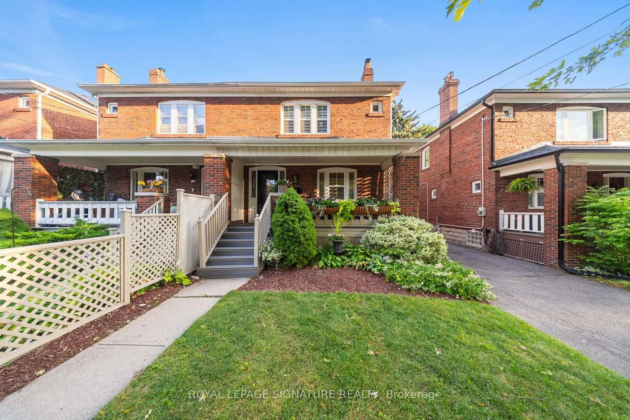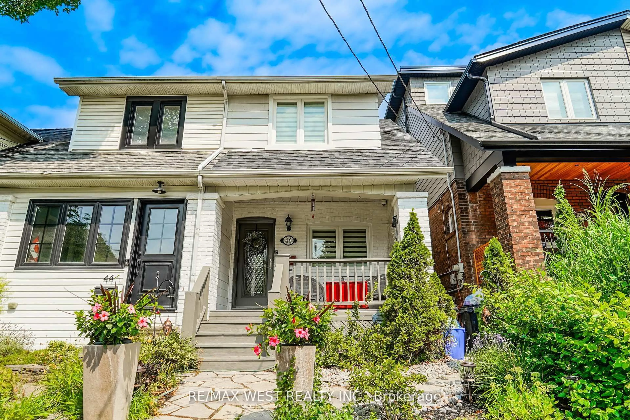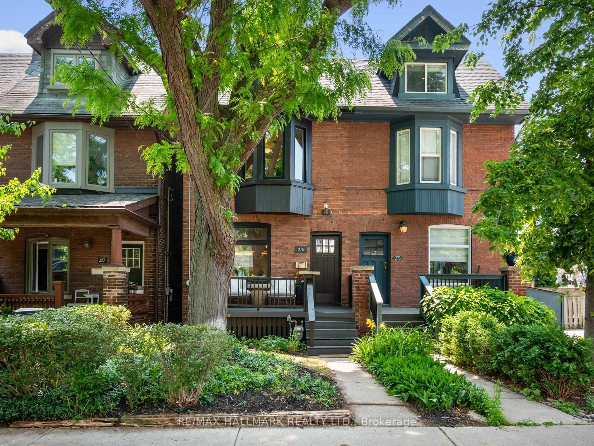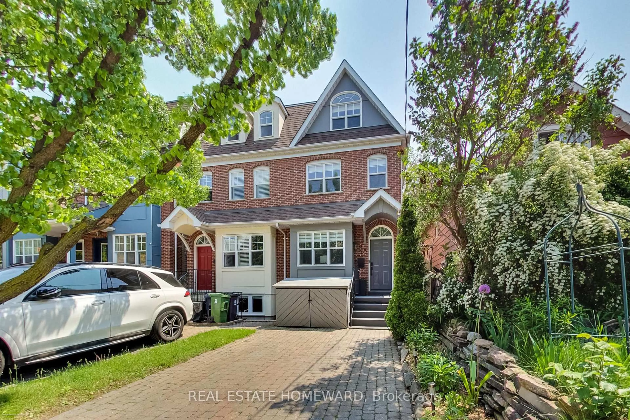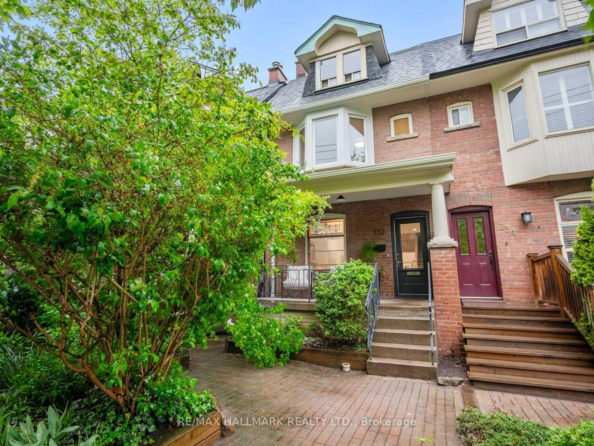454 Gerrard St, Toronto, Ontario M5A 2H2
Contact us about this property
Highlights
Estimated valueThis is the price Wahi expects this property to sell for.
The calculation is powered by our Instant Home Value Estimate, which uses current market and property price trends to estimate your home’s value with a 90% accuracy rate.Not available
Price/Sqft$490/sqft
Monthly cost
Open Calculator

Curious about what homes are selling for in this area?
Get a report on comparable homes with helpful insights and trends.
+2
Properties sold*
$1.7M
Median sold price*
*Based on last 30 days
Description
LOCATION, Nestled in the heart of Toronto's Cabbage town neighborhood, Exceptionally rare 3-storey,Semi-Detached Totally Turnkey w/3-Self Contained Units Has Been Lovingly & Meticulously Updated Throughout (Main: 1bd, 2nd: 3 bdr & bsm: 2 bdr Units) this well maintained home offers a perfect blend of historic charm & modern convenience: Vaulted Ceilings, Crown Moldings, Bright Windows Providing Loads Of Natural Light. An Amazing Opportunity For Both Investors & End Users - Comfortably Live-In One Suite & Earn Income From The Rest! Short Stroll To Cabbage Town Restaurants, Grocery, Butchers, Gourmet Shops. The Upper Unit has large open concept living, dining & sociable eat-in kitchen plus large terrace, 2nd floor and entire 3rd floor Primary Suite w/3-pc ensuite & spectacular top de plus large bdr; making it an exceptional opportunity for owner occupied, gracious living. Ideal for live/rent or invest w/premium rental units in the heart of Cabbage town, steps to the Riverdale Farm.
Property Details
Interior
Features
Main Floor
Primary
2.5 x 2.4Laminate / Pot Lights / W/O To Deck
2nd Br
4.21 x 3.53Laminate / Large Closet / Window
Kitchen
2.4 x 1.6Combined W/Dining / Ceramic Floor / Pot Lights
Bathroom
3.04 x 1.3Ceramic Floor
Exterior
Features
Property History
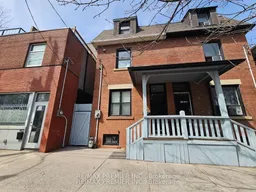 50
50