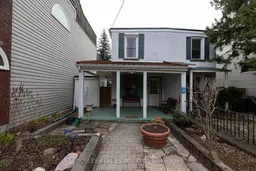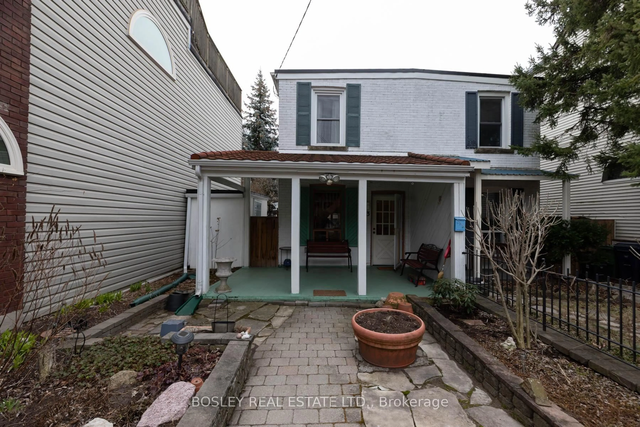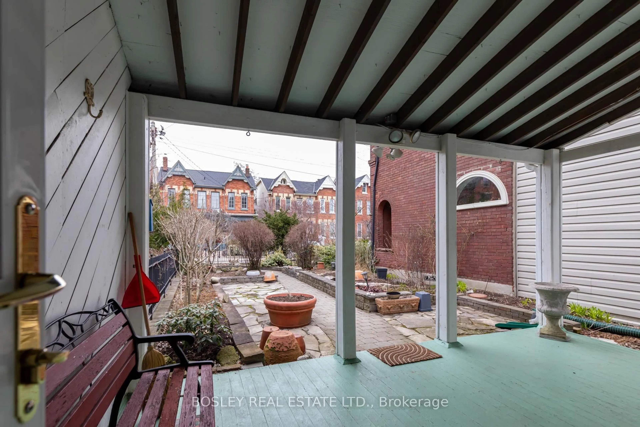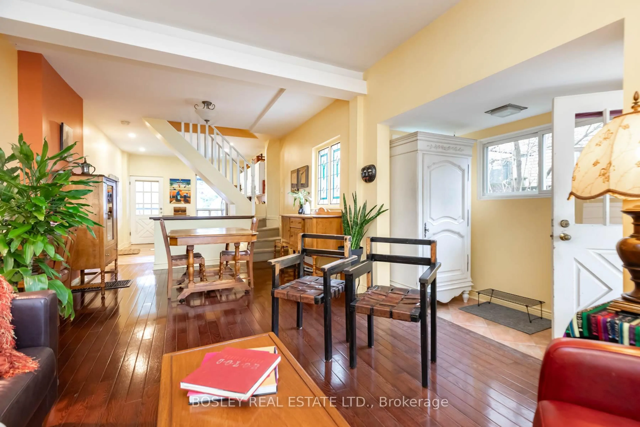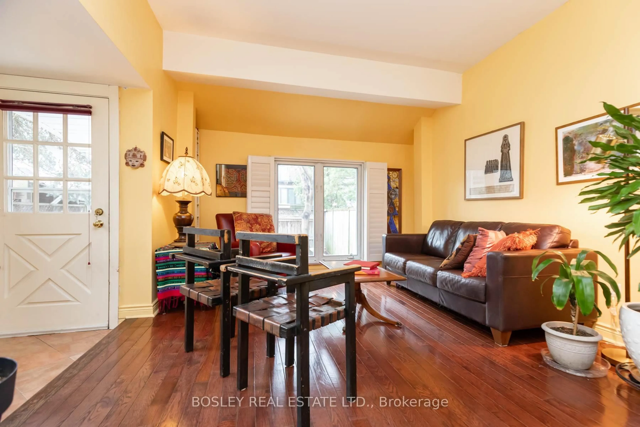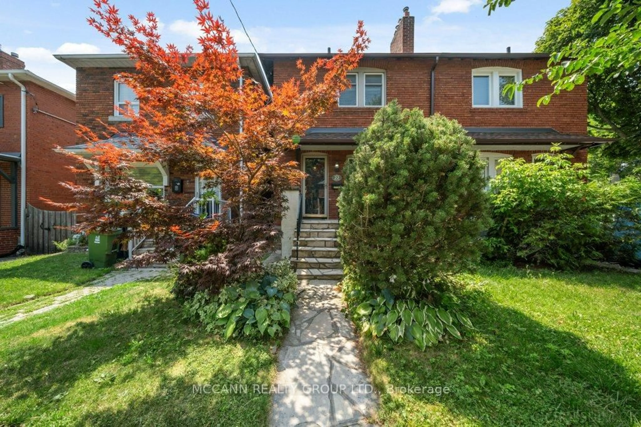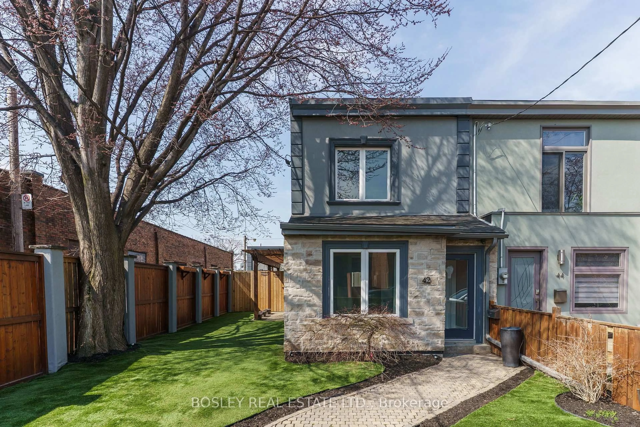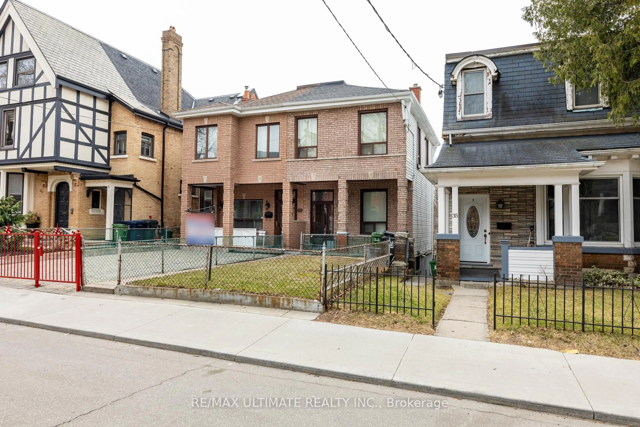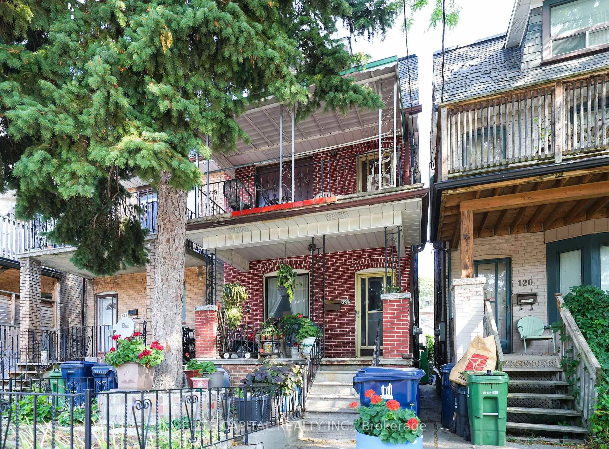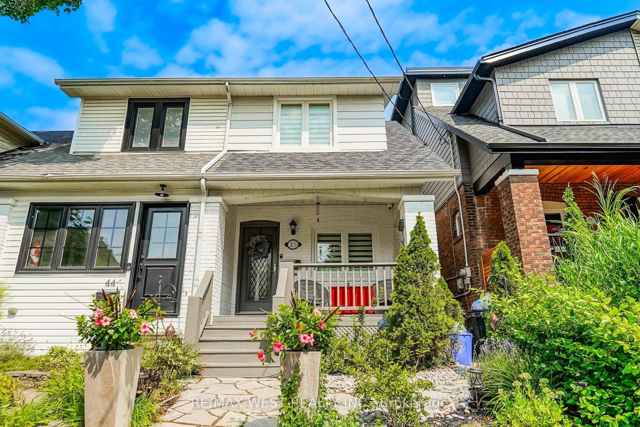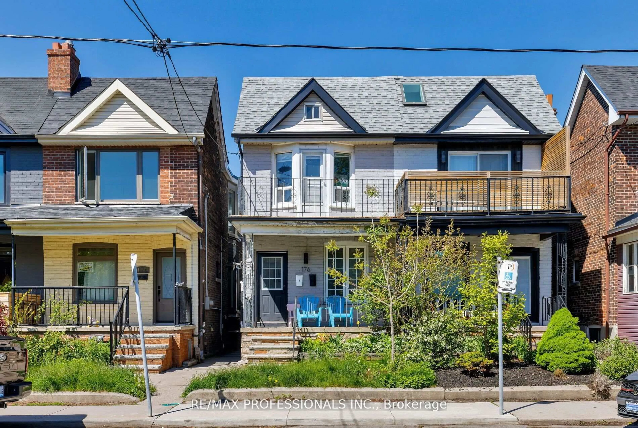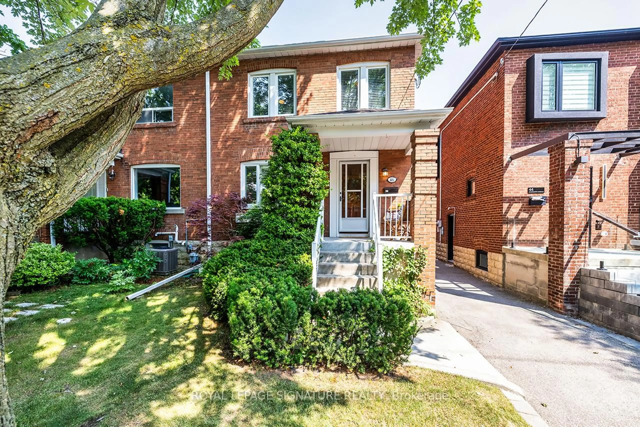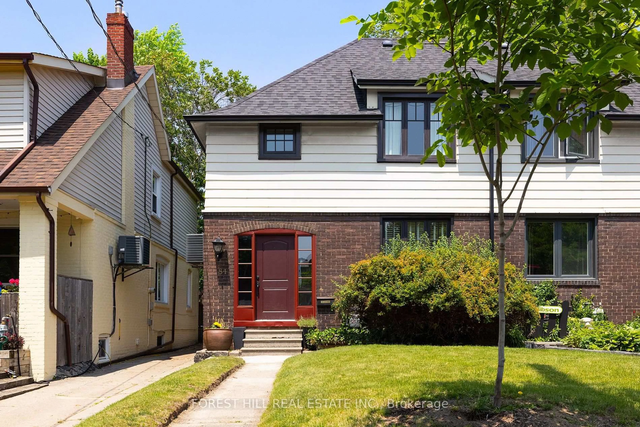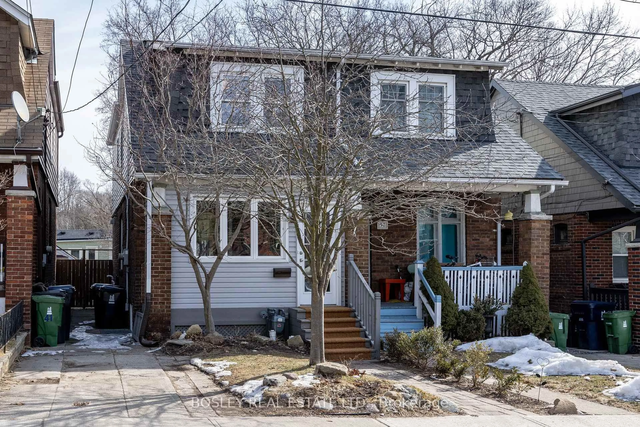93 Amelia St, Toronto, Ontario M4X 1E5
Contact us about this property
Highlights
Estimated valueThis is the price Wahi expects this property to sell for.
The calculation is powered by our Instant Home Value Estimate, which uses current market and property price trends to estimate your home’s value with a 90% accuracy rate.Not available
Price/Sqft$1,460/sqft
Monthly cost
Open Calculator

Curious about what homes are selling for in this area?
Get a report on comparable homes with helpful insights and trends.
+4
Properties sold*
$1.7M
Median sold price*
*Based on last 30 days
Description
Welcome to this utterly charming and storybook-perfect Cabbagetown cottage! Nestled mid-block on the prettiest stretch of Amelia Street, this enchanting home is ideal for those seeking easy living without sacrificing character. Set well back from the road, a whimsical, winding garden path leads you through lush, mature landscaping to a generous front porch; a wonderfully private spot to relax and watch the seasons change. Inside, you'll find a bright, open-concept main floor that's perfect for modern living, with two comfortable bedrooms upstairs and a versatile basement space featuring a walk-out to the rear yard. A convenient mudroom at the back door is perfect for busy days coming and going. But perhaps the true hidden treasure here is the exceptionally large 21 x 100-foot lot - a rare find in this historic neighbourhood. With this much space, there may be exciting potential to expand the home forward toward the street, allowing you to create a larger dream home while keeping all the charm of this magical setting. Tucked in the heart of prime Cabbagetown, steps to transit, parks, and the vibrant energy of Parliament Street, this is a rare opportunity to embrace the best of downtown living with room to grow. PARKING!!
Property Details
Interior
Features
Ground Floor
Dining
6.71 x 3.48Combined W/Living / Stained Glass / hardwood floor
Kitchen
3.53 x 3.38Stainless Steel Appl / Centre Island / Tile Floor
Mudroom
2.13 x 1.3W/O To Yard / Tile Floor
Living
6.71 x 3.48Combined W/Dining / W/O To Yard / hardwood floor
Exterior
Features
Parking
Garage spaces -
Garage type -
Total parking spaces 2
Property History
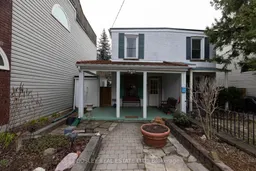 42
42