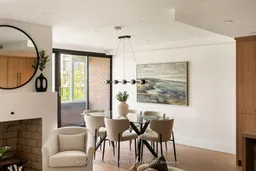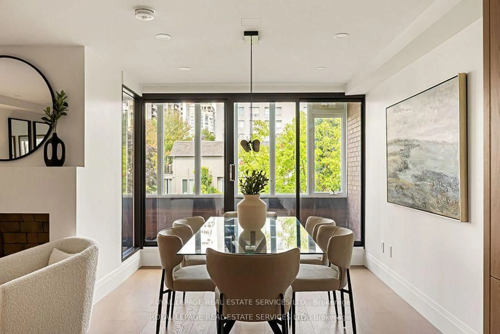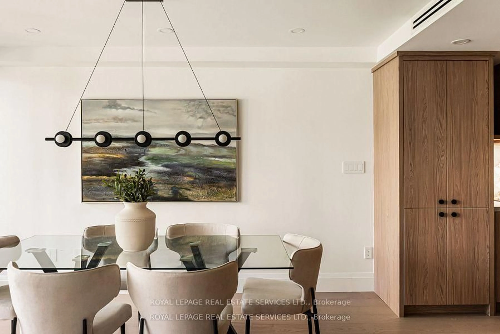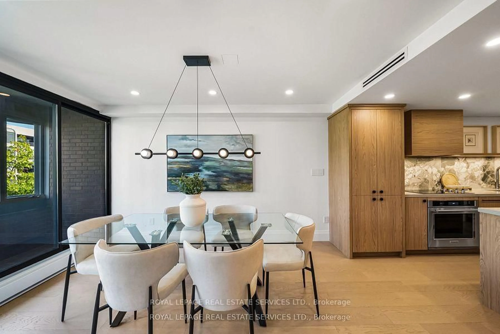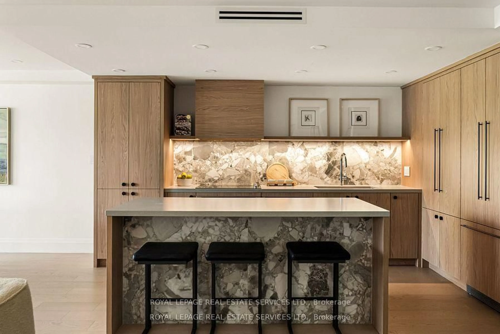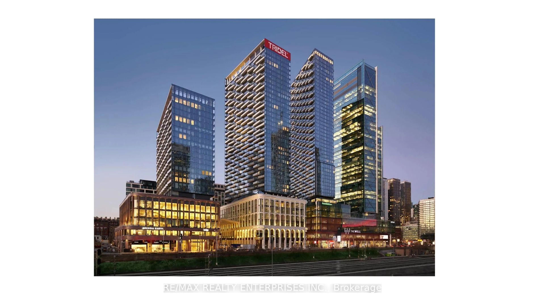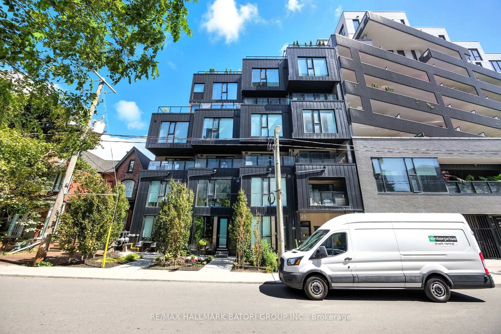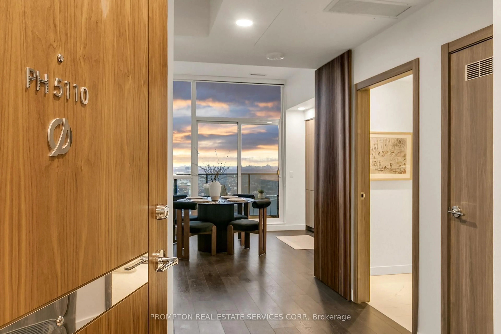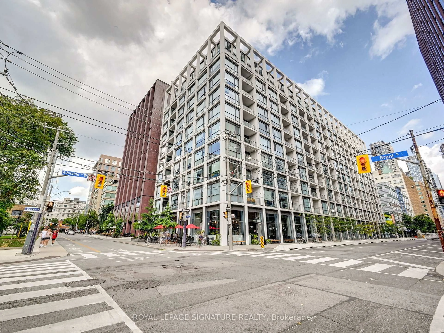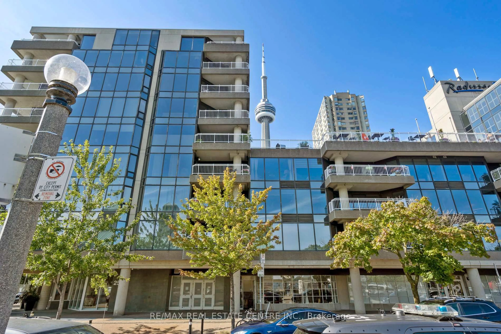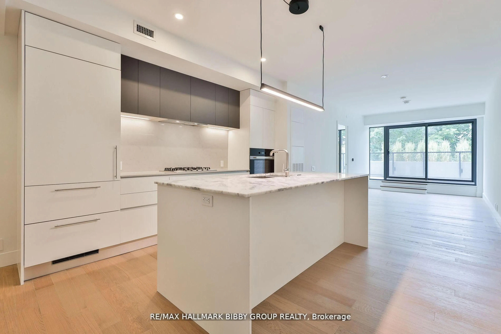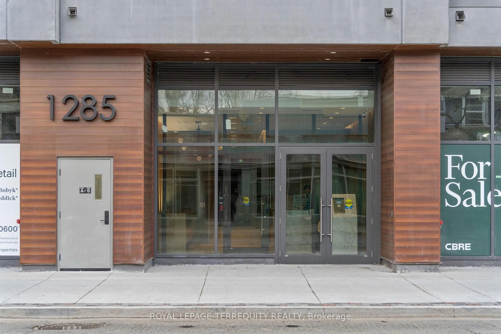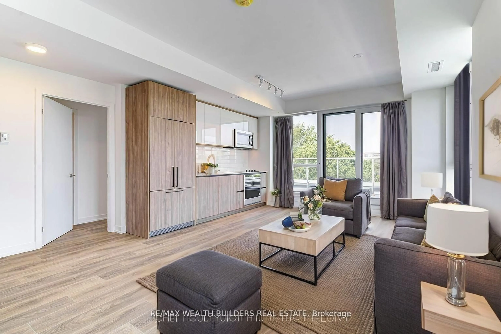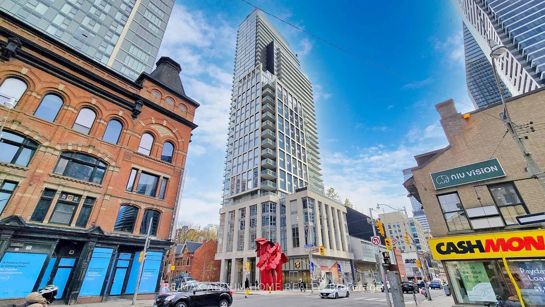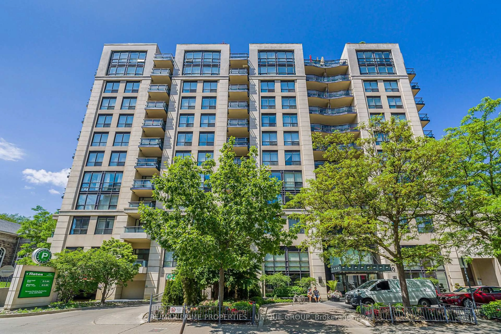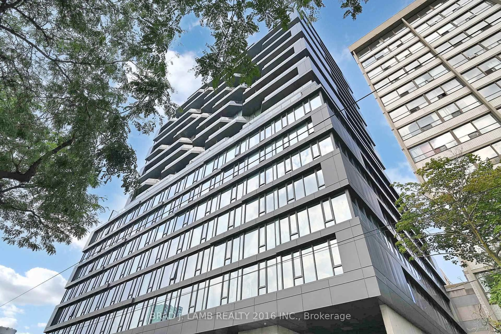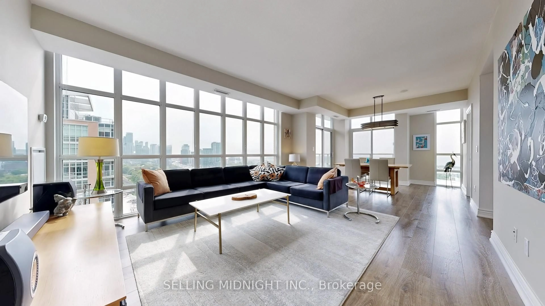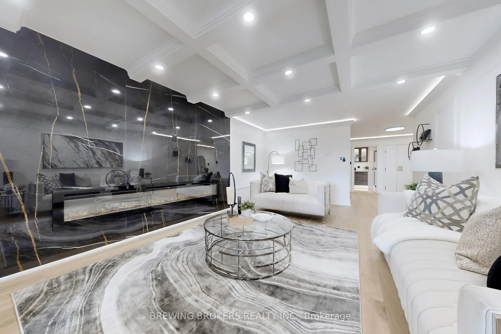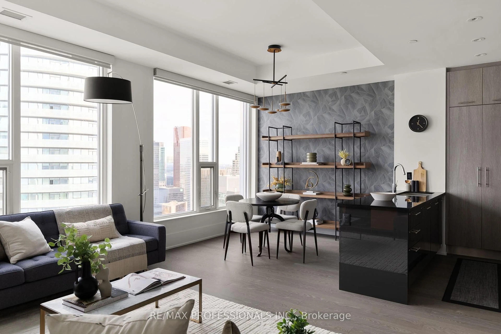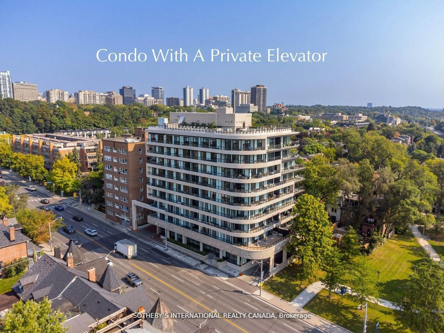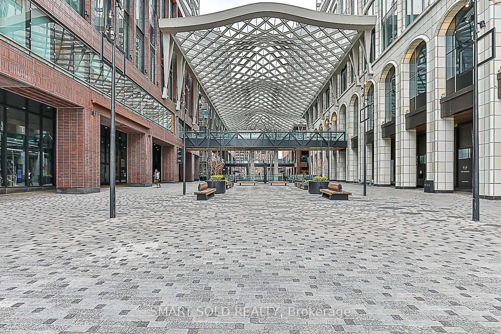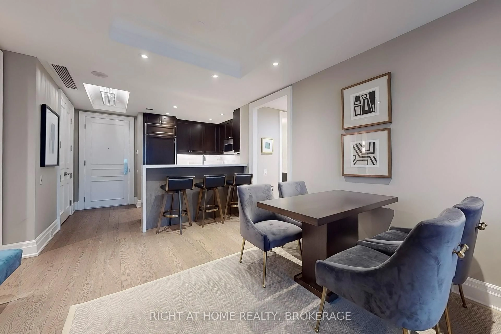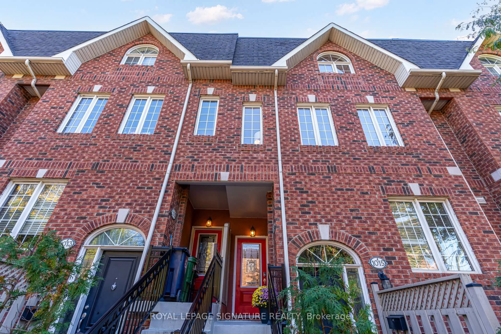349 St Clair Ave #402, Toronto, Ontario M5P 1N3
Contact us about this property
Highlights
Estimated valueThis is the price Wahi expects this property to sell for.
The calculation is powered by our Instant Home Value Estimate, which uses current market and property price trends to estimate your home’s value with a 90% accuracy rate.Not available
Price/Sqft$1,128/sqft
Monthly cost
Open Calculator
Description
Welcome to Winston Place at 349 St Clair Ave West - an elegant, low-key building steps to the Nordheimer Ravine and Forest Hill Village. This suite has been fully reimagined by Fredrick Dawson Design Consulting. Be the first to live in this 1700 sq ft suite that blends scale with thoughtful design: 2 bright solariums extend your living space year round while expansive principal rooms centre around the warmth of a woodburning fireplace. Picture yourself starting the morning with coffee in your solarium, hosting friends in an open and airy dining space, or winding down by the fire with book in hand. Every detail has been elevated - from the sleek custom kitchen to the artisan inspired baths - blending timeless finishes with modern comfort. Just steps to Nordheimer Ravine, Forest Hill Village, transit, shops, dining, and Torontos topschools. All in a boutique building known for its privacy and quiet elegance. Parking Included.
Property Details
Interior
Features
Main Floor
Foyer
2.87 x 1.82 Pc Bath / Double Closet / Mirrored Closet
Living
6.15 x 3.56Fireplace / W/O To Sunroom / Combined W/Dining
Dining
4.04 x 2.95Combined W/Living / W/O To Sunroom
Kitchen
4.24 x 2.39Exterior
Features
Parking
Garage spaces 1
Garage type Underground
Other parking spaces 0
Total parking spaces 1
Condo Details
Amenities
Exercise Room, Party/Meeting Room, Sauna, Visitor Parking
Inclusions
Property History
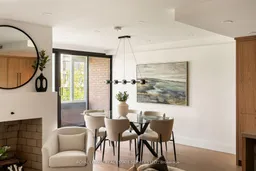 30
30