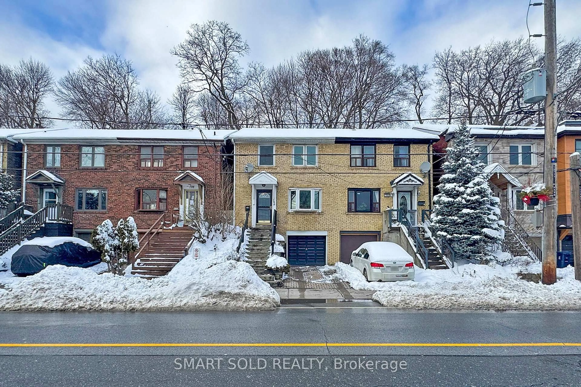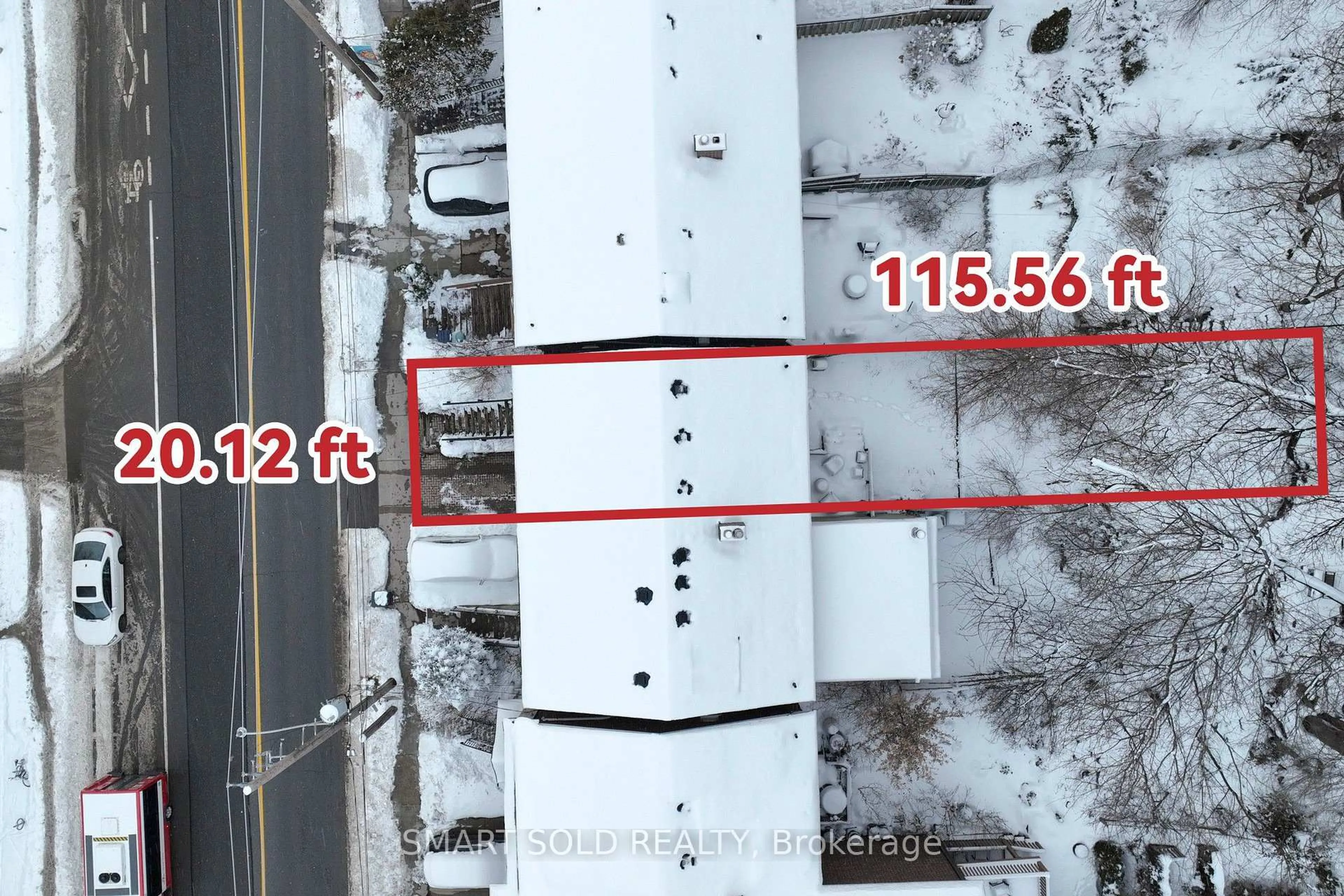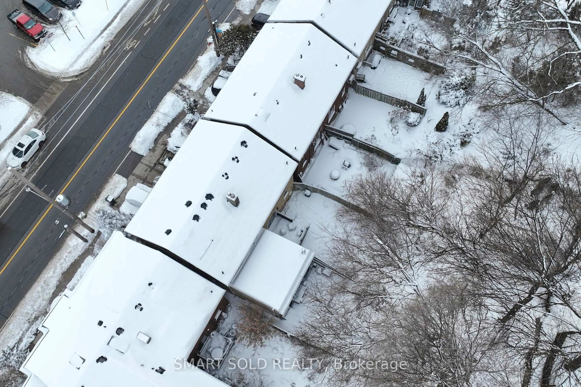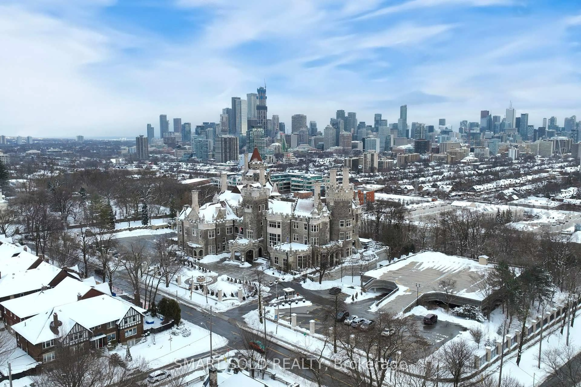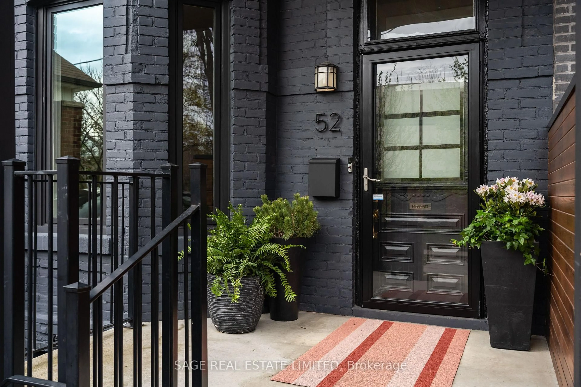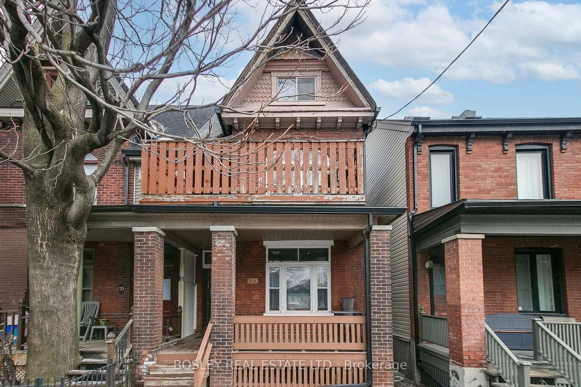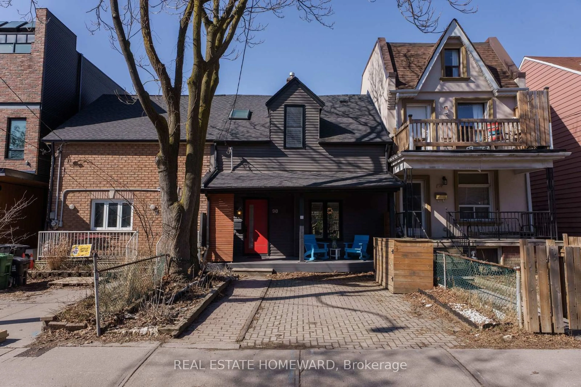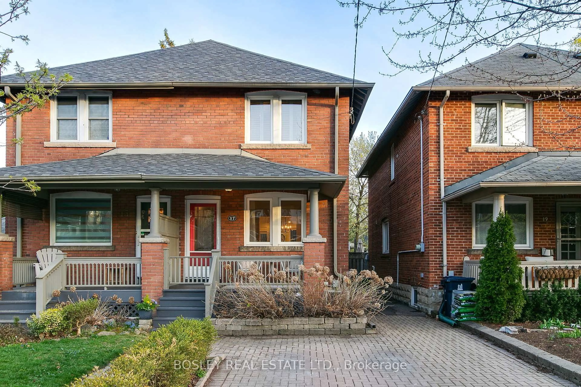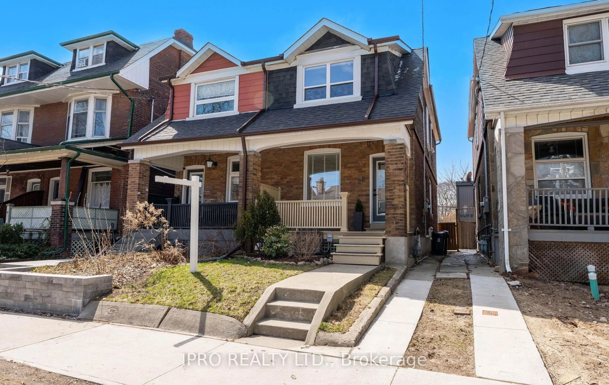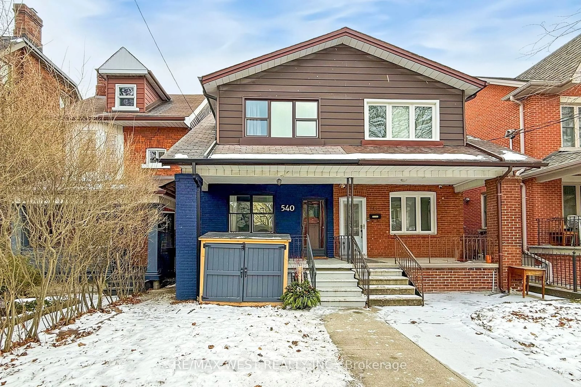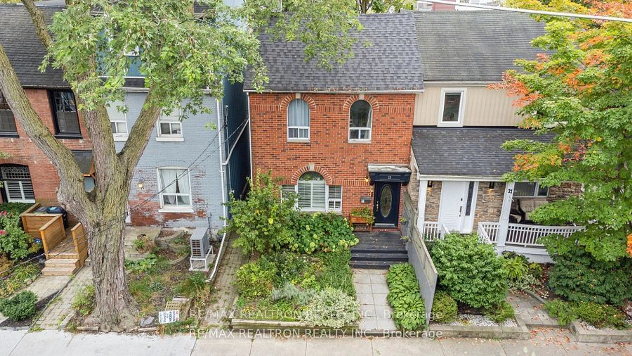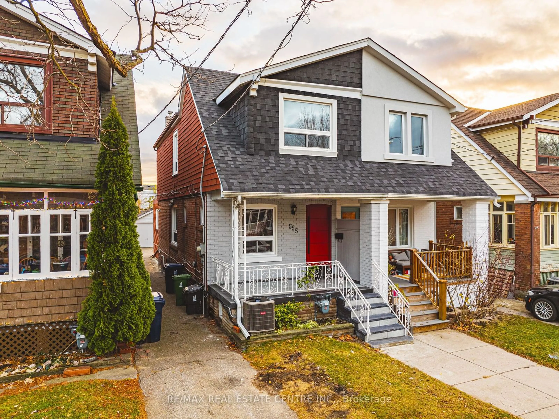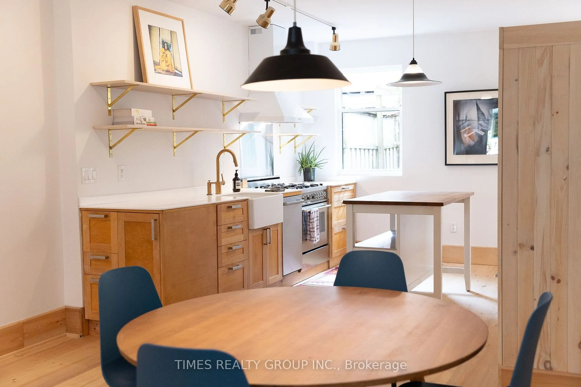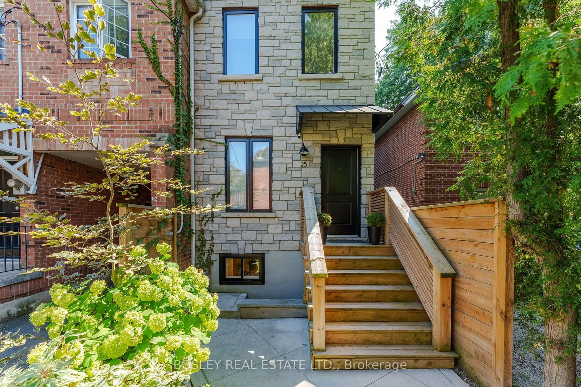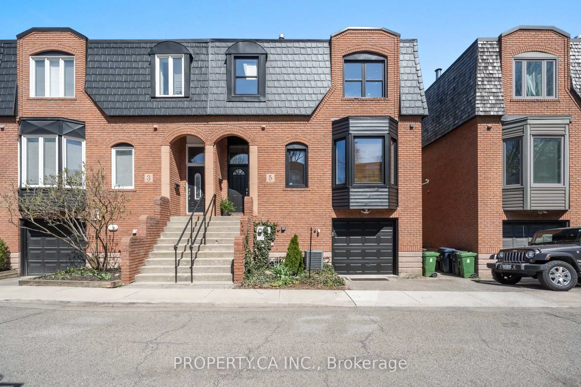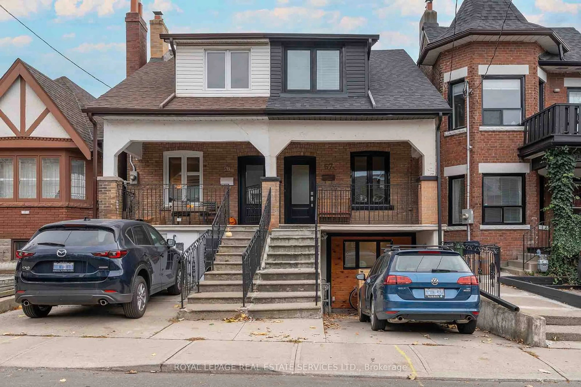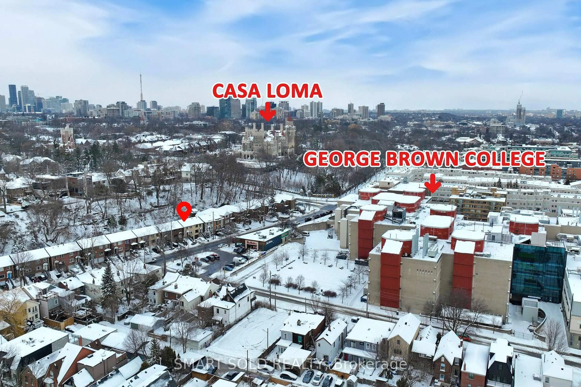
592 Davenport Rd, Toronto, Ontario M5R 1K9
Contact us about this property
Highlights
Estimated ValueThis is the price Wahi expects this property to sell for.
The calculation is powered by our Instant Home Value Estimate, which uses current market and property price trends to estimate your home’s value with a 90% accuracy rate.Not available
Price/Sqft$866/sqft
Est. Mortgage$4,724/mo
Tax Amount (2024)$5,343/yr
Days On Market18 days
Total Days On MarketWahi shows you the total number of days a property has been on market, including days it's been off market then re-listed, as long as it's within 30 days of being off market.82 days
Description
Nested In The Heart Of The Casa Loma Neighbourhood, This Home Offers All The Benefits Of Prestigious Urban Living. Its Unparalleled Location Offers Immediate Access To The Iconic Casa Loma (5 Min Walk), George Brown College (3 Min Walk), Dupont Subway (9 Min Walk) And Yorkville (20 Min Walk); An Ideal Choice For Both Residents And Investors. Easy Access To The Best Restaurants, Museums, Parks And The Downtown Core. This Elegantly Renovated House Features A Basement Suite With Separate Entrance, Perfect For Generating Additional Rental Income. The South-facing Living Room Is Filled With Natural Light And Exudes A Sense Of Serenity With A Fireplace Embraced By A Marble Surround. The Cherished U-shaped Kitchen, Features Walnut Cabinetry, A Caesarstone Countertop And A Marble Herringbone Backsplash. Three Proportioned Bedrooms Have Ample Closet Space. The Main Bathroom With A Spacious Shower Space And Heated Floor Is Also The Highlight. Backyard Oasis Giving A Cottage Feel Includes A Well-Maintained Deck; A Great Outdoor Living Space To Enjoy Summer Evenings. The Rare Two Car Parking Space With A Built-in Garage Is A Huge Asset As Well!
Property Details
Interior
Features
Bsmt Floor
Laundry
4.29 x 2.16Vinyl Floor
Rec
3.18 x 2.44Broadloom / Pot Lights / Above Grade Window
Exterior
Features
Parking
Garage spaces 1
Garage type Built-In
Other parking spaces 1
Total parking spaces 2
Property History
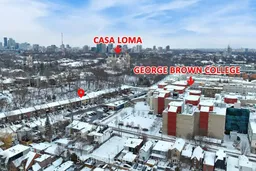 40
40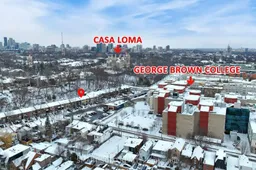
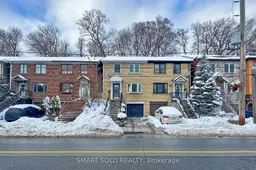
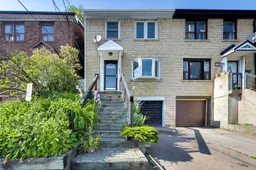
Get up to 1% cashback when you buy your dream home with Wahi Cashback

A new way to buy a home that puts cash back in your pocket.
- Our in-house Realtors do more deals and bring that negotiating power into your corner
- We leverage technology to get you more insights, move faster and simplify the process
- Our digital business model means we pass the savings onto you, with up to 1% cashback on the purchase of your home
