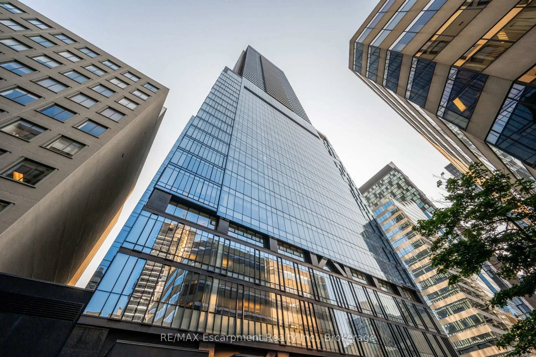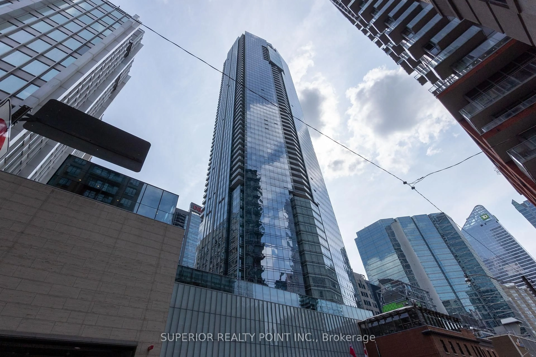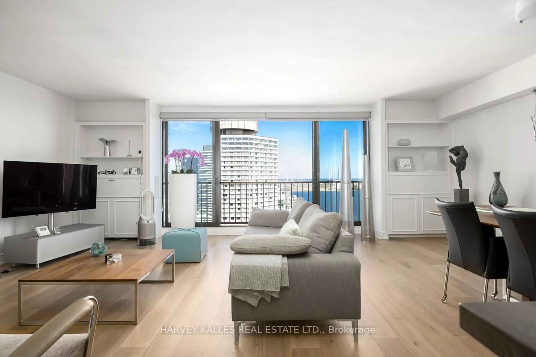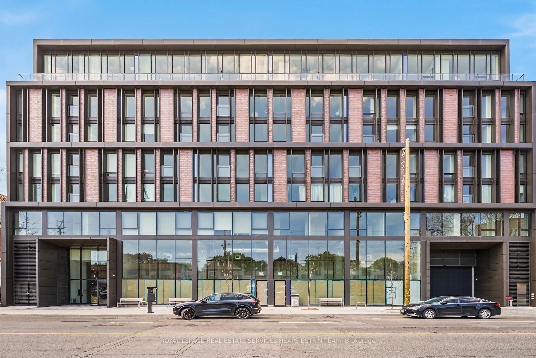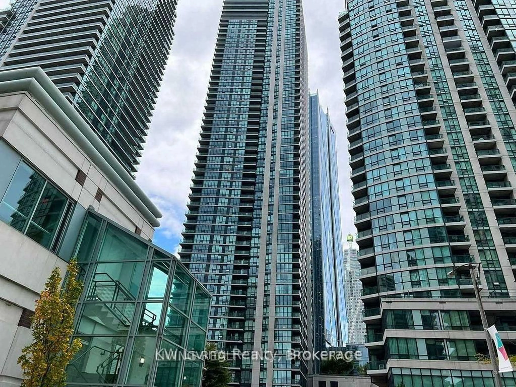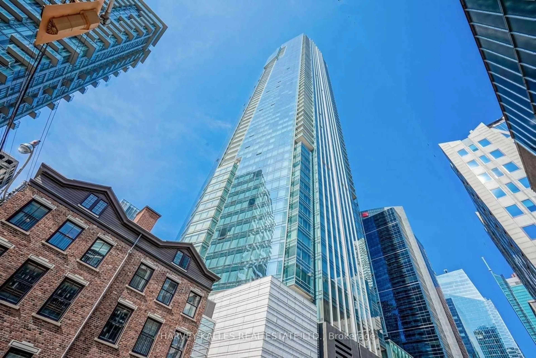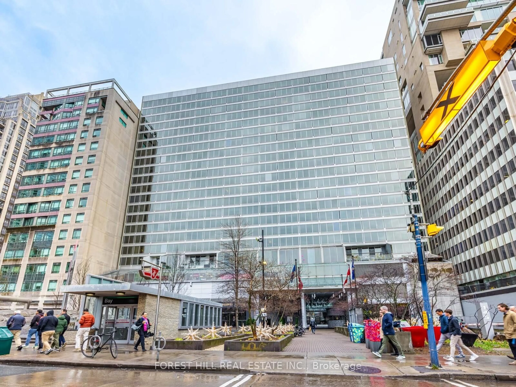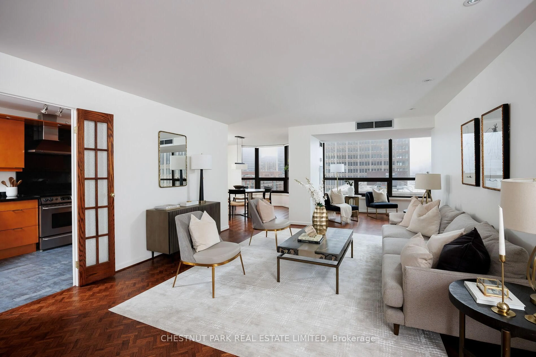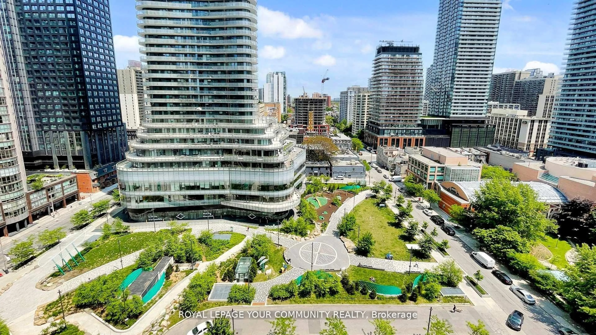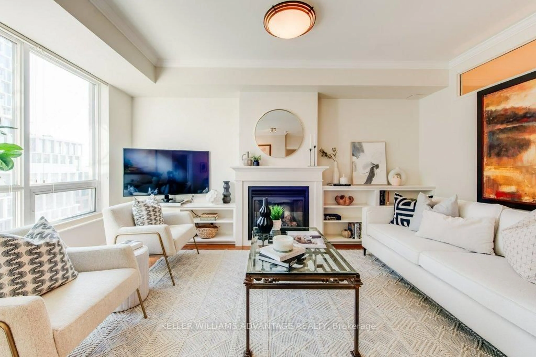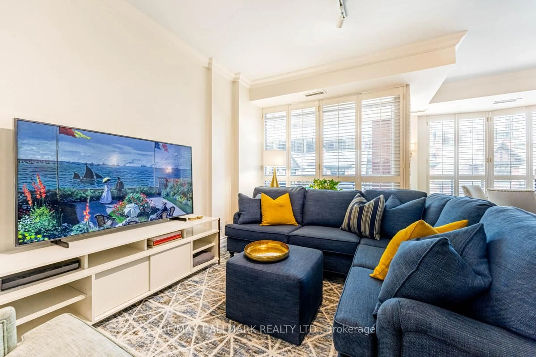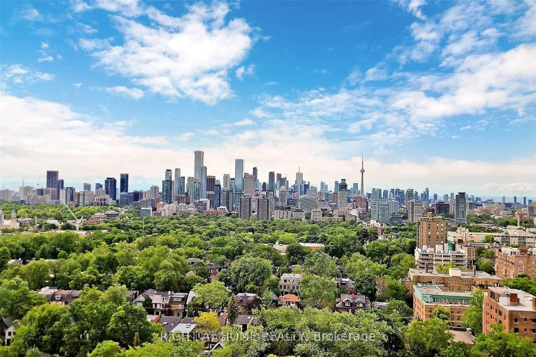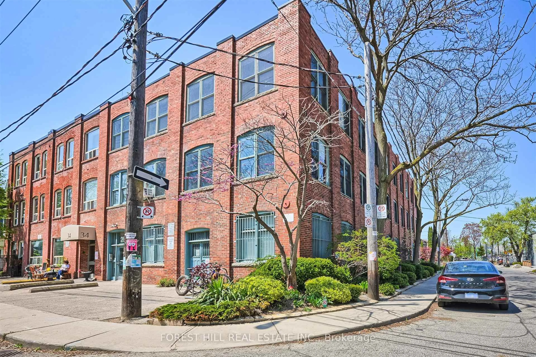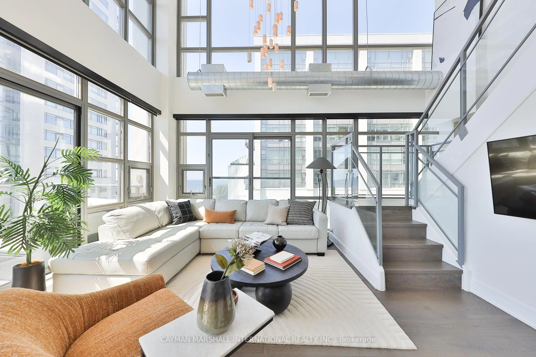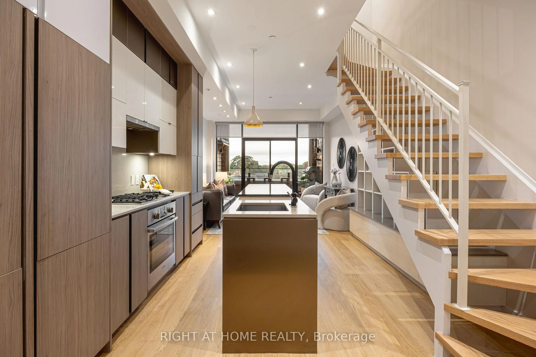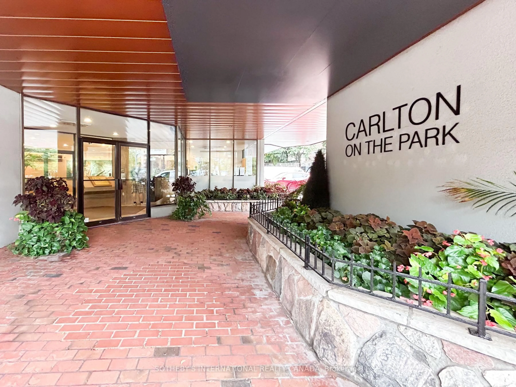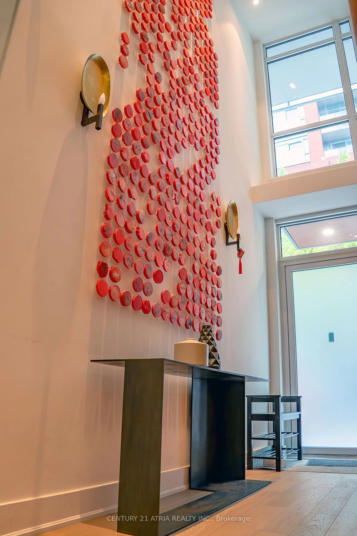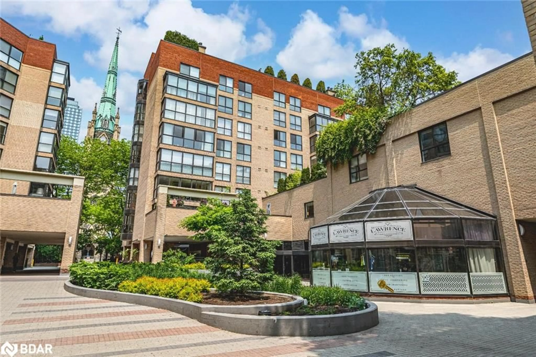Fabulous Clarendon Ave, a hop and a skip to Yorkville, or Forest Hill or Yonge St shopping and dining. This is a small complex of condos, (only 8) with each comprising a full two bedroom home on one level, plus a lower level one bedroom suite . 9-A is the entire upper floor, bright and spacious and totally updated/renovated. Gorgeous hardwood floors, high ceilings, a woodburning fireplace, this really feels like home. Two bedrooms plus a huge living /dining room and a delightful paneled family room. Both bedroom are generously sized, with the primary bedroom featuring lots of closet space and a recently update marble 4 piece ensuite. The second bathroom, also recently redone, has a marble oversized shower. The kitchen was renovated and has stone countertops, huge pantry space and recent appliances. Off the kitchen is a side entrance leading to the lower level one bedroom suite. Perfect for guests, or offer it for rent as a separate apartment. Laundry can also be found on the lower level. This is terrific value in one of the best neighborhoods in the city.
Inclusions: All existing light fixtures, all existing window coverings, all appliances in both suites. One parking garage is included. Recent furnace. Storage space is in furnace room, no separate locker.
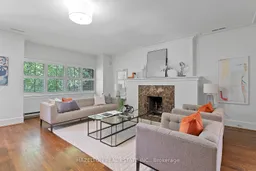 42
42

