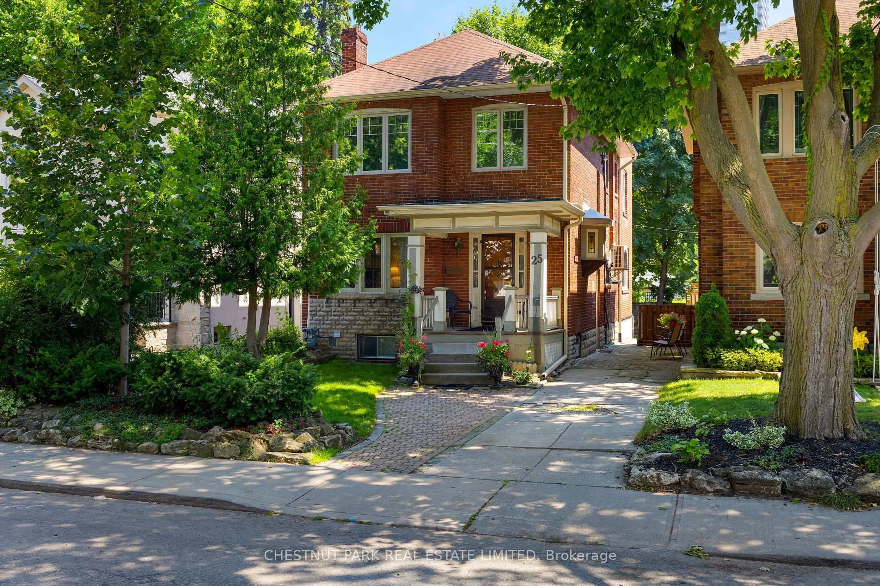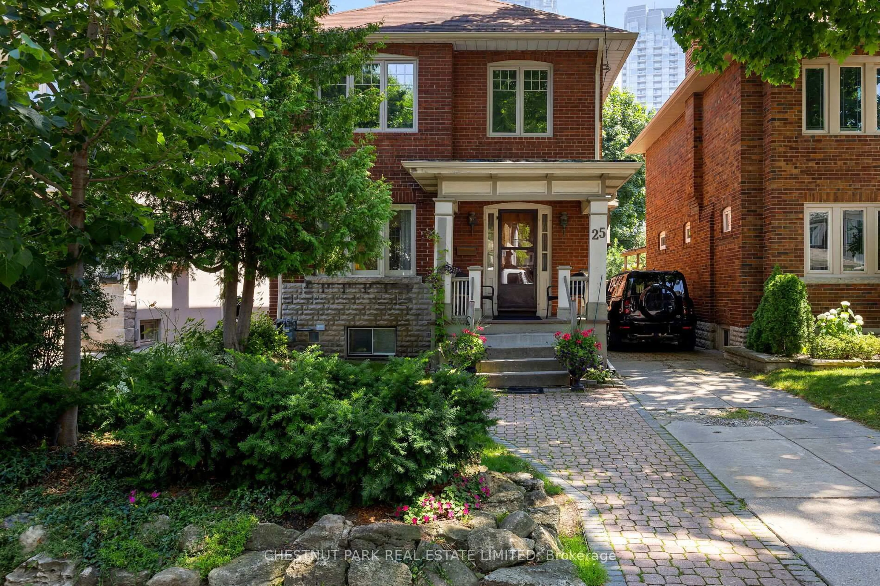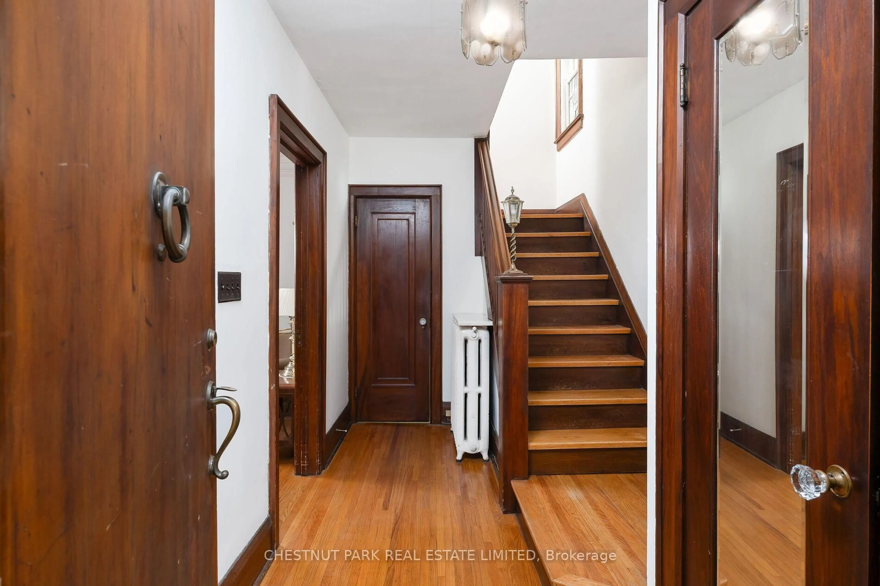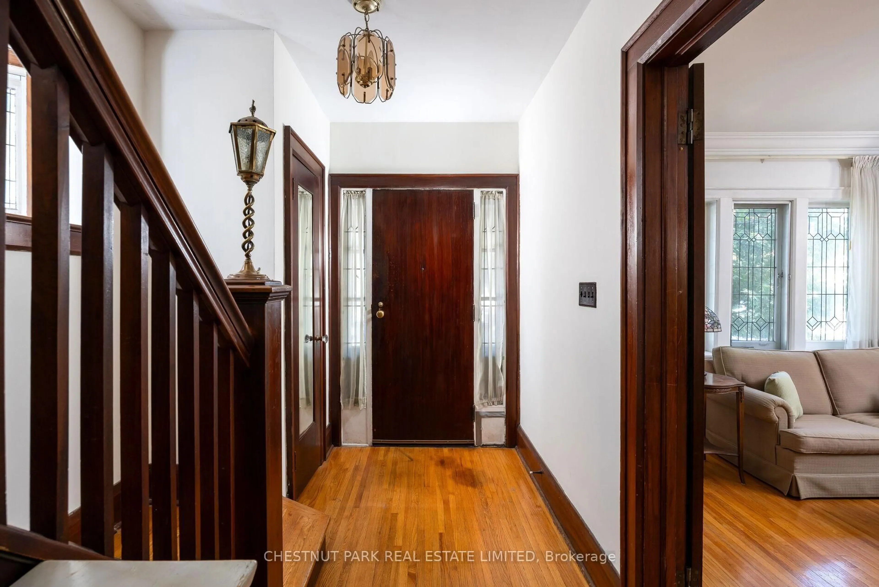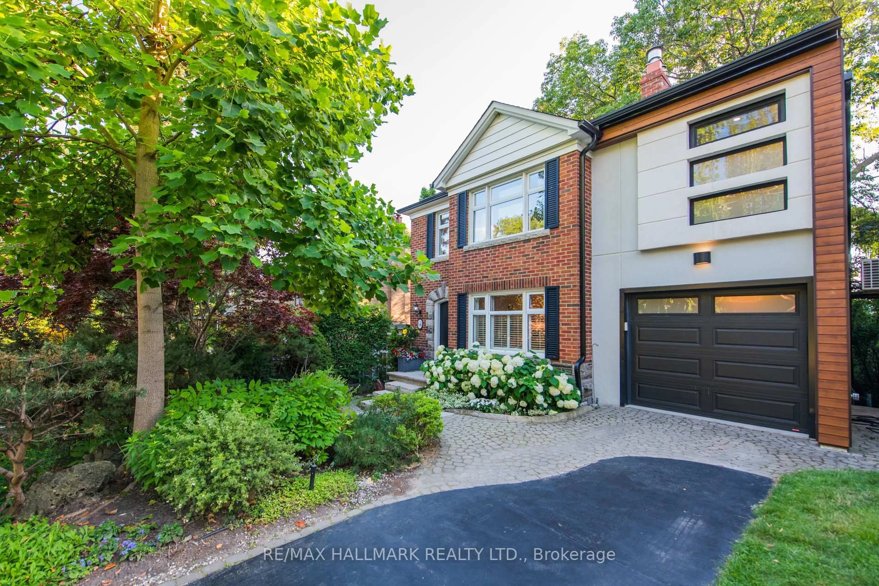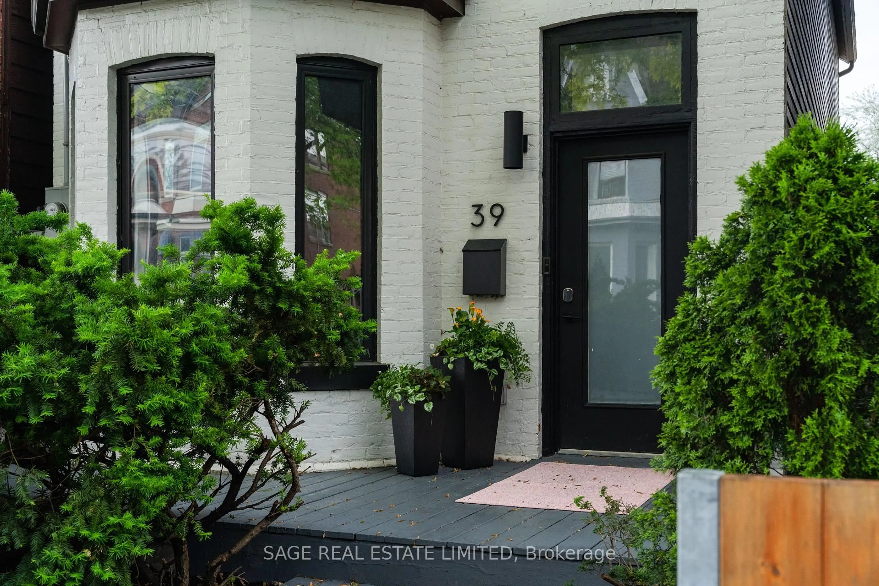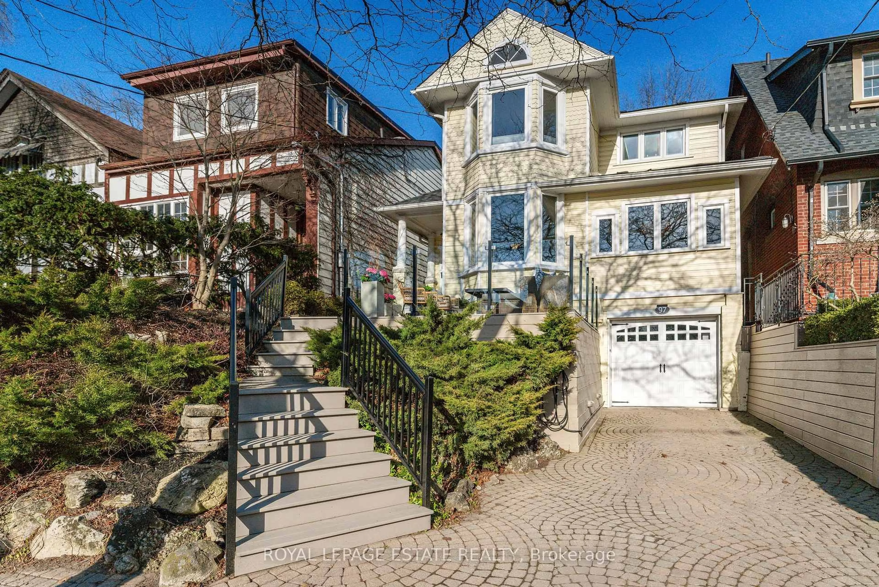25 Maxwell Ave, Toronto, Ontario M5P 2B4
Contact us about this property
Highlights
Estimated valueThis is the price Wahi expects this property to sell for.
The calculation is powered by our Instant Home Value Estimate, which uses current market and property price trends to estimate your home’s value with a 90% accuracy rate.Not available
Price/Sqft$988/sqft
Monthly cost
Open Calculator

Curious about what homes are selling for in this area?
Get a report on comparable homes with helpful insights and trends.
+2
Properties sold*
$1.9M
Median sold price*
*Based on last 30 days
Description
Welcome home to 25 Maxwell Avenue, a handsome red brick detached home located in prime Chaplin Estates featuring almost 3,500 square feet of total living space. 4+2 bedrooms, 3 bathrooms and set on a wide 32-foot frontage that includes a private driveway, this home offers wonderful potential for family living in the heart of the city. Large principal rooms include a spacious living room & dining room plus a huge family room at the rear of the home that forms part of a full 3-storey all brick addition. Upstairs, you'll find 3 well-proportioned bedrooms, a 4-piece family bathroom and a 3rd floor loft with a walkout to a rooftop terrace with city views. The lower level includes above average 8-foot ceiling height and includes a large recreation room, fifth bedroom, additional 4-piece bathroom and a sizeable laundry/utility room. With plenty of improvements throughout the home including many newer windows, recently upgraded air conditioning, 3 fireplaces and the existing addition, this home offers the perfect opportunity for a family looking for a property to renovate or those who love the neighbourhood setting and location but are not ready to renovate right away. Located steps from the hustle and bustle of Yonge & Eglinton and yet quietly tucked away in the heart of this wondeful community, this home truly offers the best that midtown has to offer including access to some of the best public and private schools, easy and walkable access to transit, shopping, dining and entertainment not to mention the community centre and park (including large playground with wading pool) that are also just a short walk away. Offers anytime.
Property Details
Interior
Features
Main Floor
Foyer
3.99 x 2.18hardwood floor / Closet / Stained Glass
Powder Rm
0.0 x 0.03 Pc Bath / Pedestal Sink
Living
4.85 x 3.91Fireplace / Large Window / hardwood floor
Dining
4.27 x 3.53hardwood floor / O/Looks Family / Stained Glass
Exterior
Features
Parking
Garage spaces -
Garage type -
Total parking spaces 3
Property History
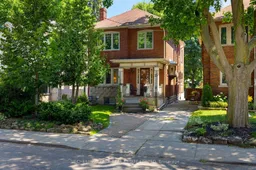 41
41