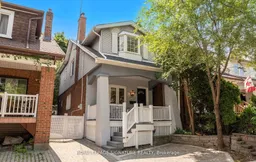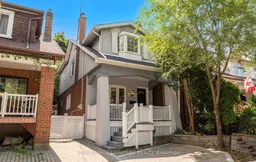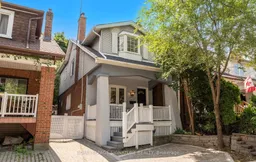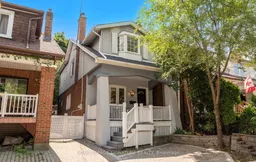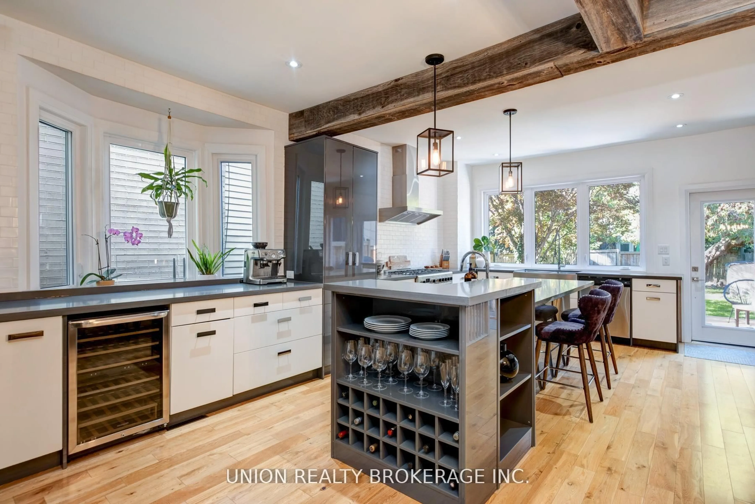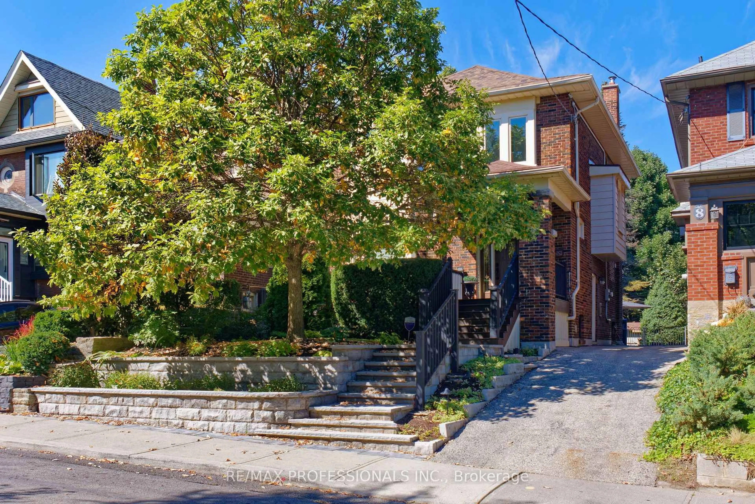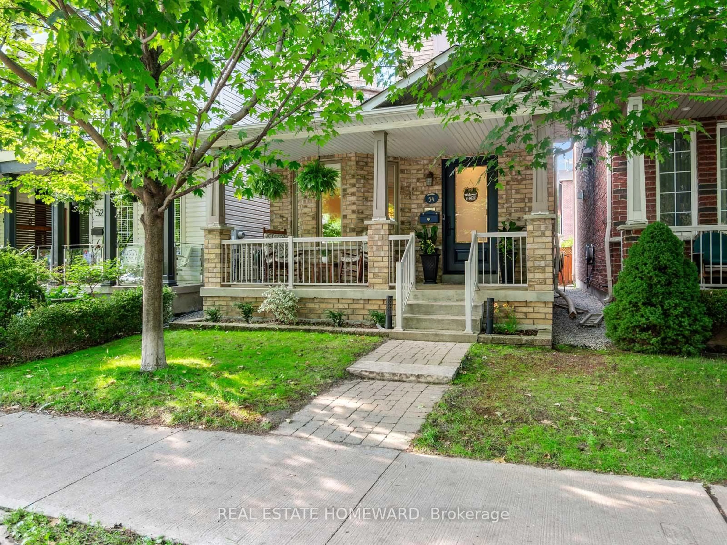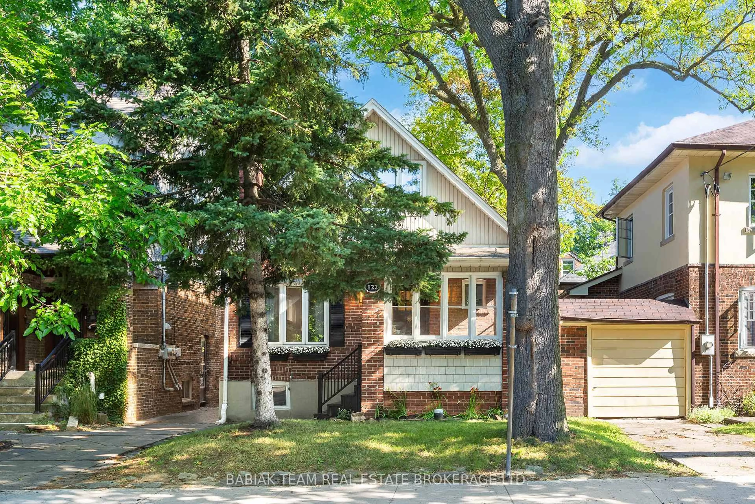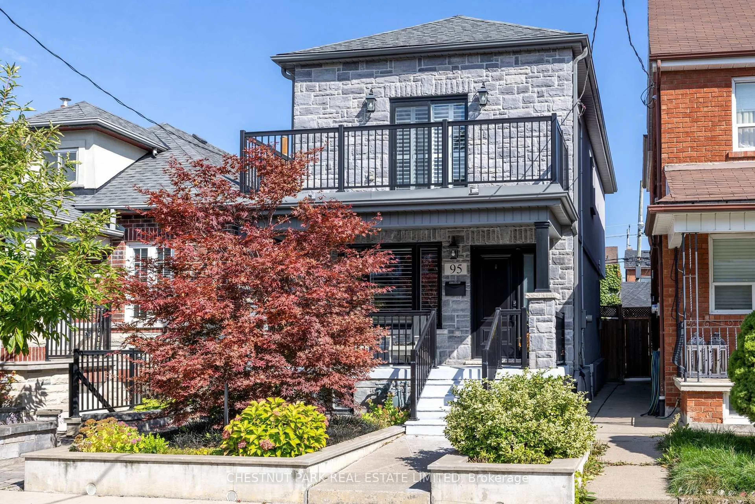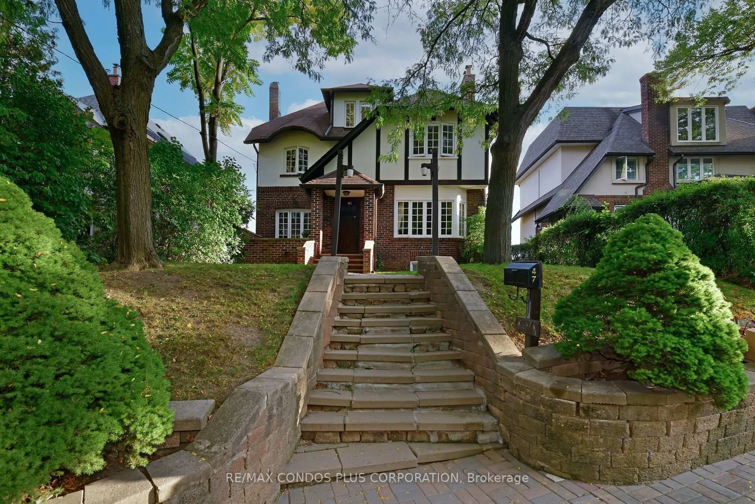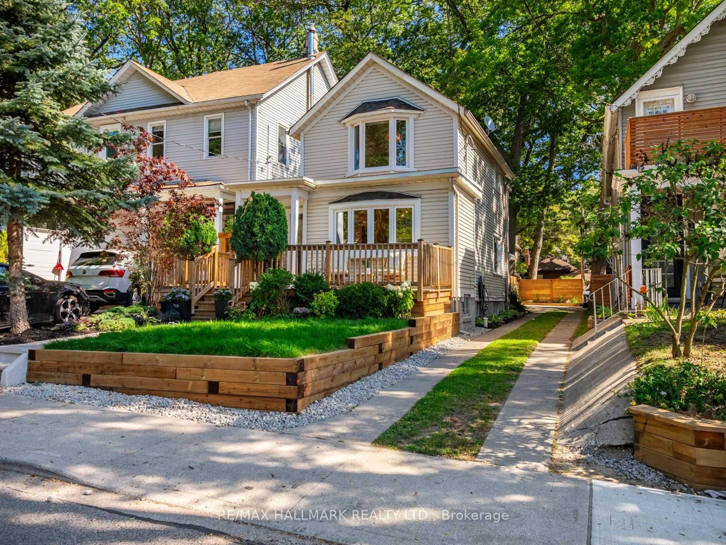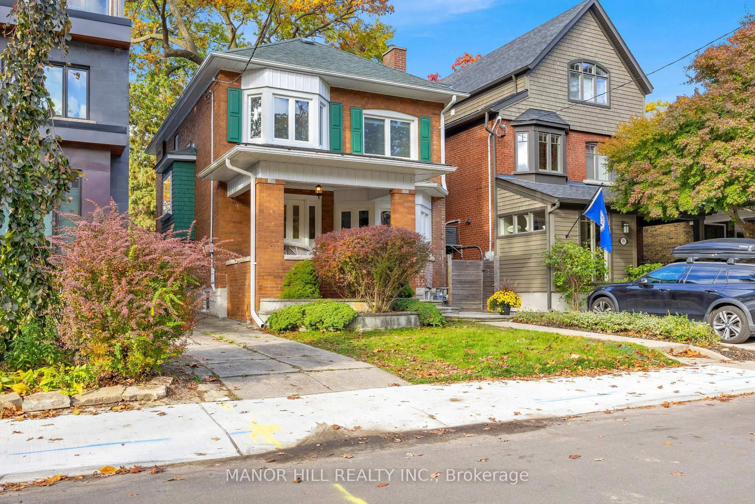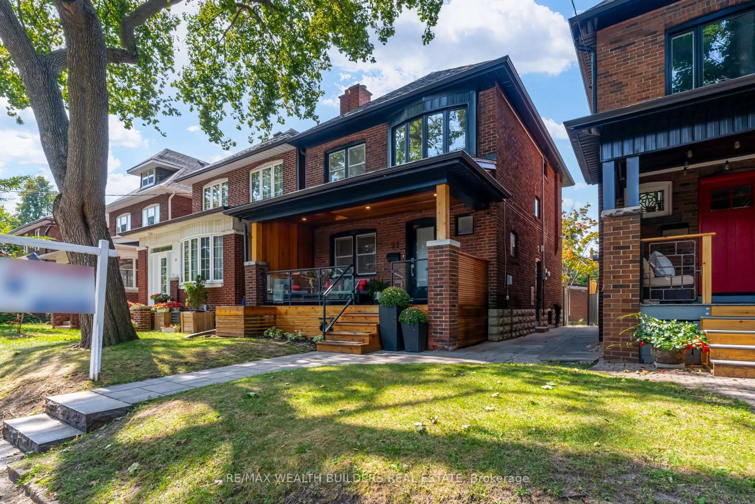Welcome to 45 Hillsdale Ave W - a warm and inviting detached family home in Chaplin Estates, just steps from Yonge Street. Featuring a legal front parking pad and a desirable south-facing backyard, this move-in-ready residence combines timeless character with thoughtful updates in one of Toronto's most sought-after midtown neighbourhoods. The main floor offers open-concept living and dining with hardwood floors, crown moulding, pot lights, and a gas fireplace with an elegant marble surround. A custom built-in cabinet in the dining area adds both style and storage. The kitchen features granite counters, a built-in granite breakfast table, premium appliances (Sub-Zero fridge, Miele gas cooktop, wall oven, and dishwasher), and generous cupboard space. Walk out to a beautifully landscaped, low-maintenance backyard perfect for relaxing or entertaining - with a covered deck, stone patio, garden lighting and irrigation, storage shed, and a built-in gas line for BBQ. Upstairs, you'll find four comfortable bedrooms and an updated 4-piece bath; the versatile fourth bedroom is ideal as a nursery or home office. The finished lower level adds a rec room, bedroom, 3-piece bath, laundry, ample storage, and a separate rear entrance for added convenience. Recent updates include a new sloped shingled roof and an upgraded front parking pad and mutual drive (see attachments for full list). Lovingly maintained and in excellent condition - move in and enjoy, or update to your taste. Ideally located in Chaplin Estates, you're steps from Yonge Street's shops and restaurants, top-rated schools (Oriole Park Jr Public & North Toronto Collegiate), excellent parks, and the Eglinton subway station - combining city convenience with a strong sense of community. A rare opportunity to own a detached home in Chaplin Estates at this price point.
Inclusions: Sub Zero Fridge, Miele gas cooktop, Miele wall oven, Miele dishwasher, washer/dryer, electric light fixtures, existing window coverings, built-in cabinet and matching shelving in dining room, wall mounted storage cabinet in 2nd floor bathroom, hot water tank, furnace, air conditioner, garden shed.
