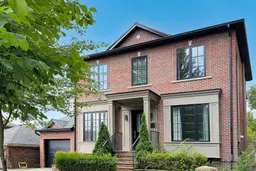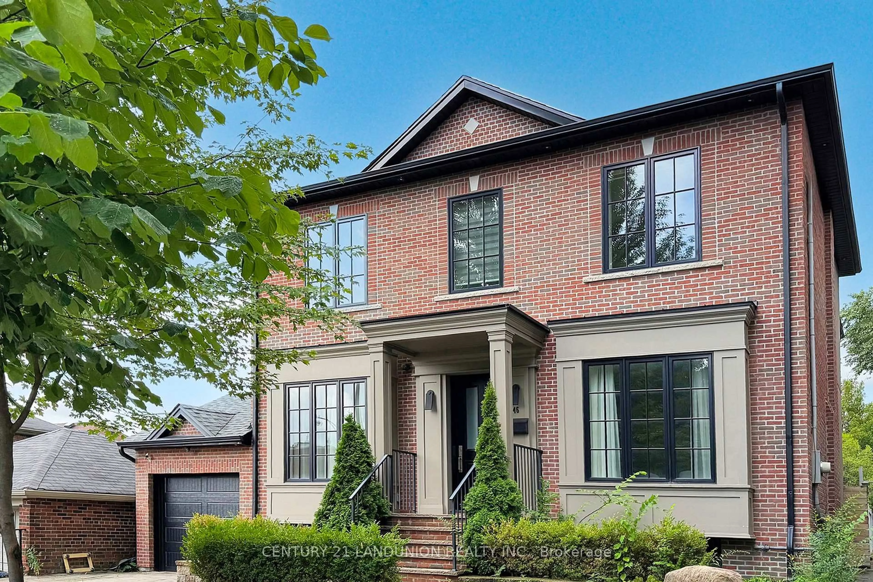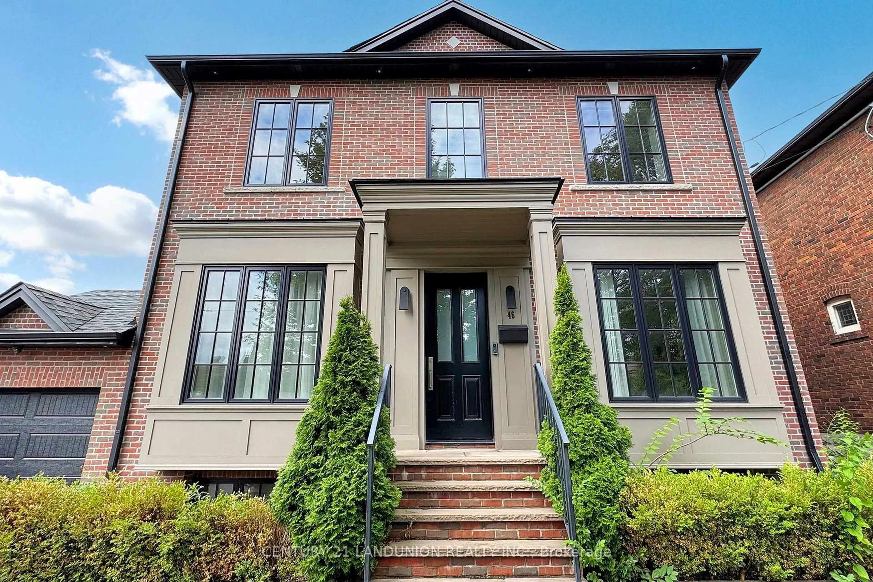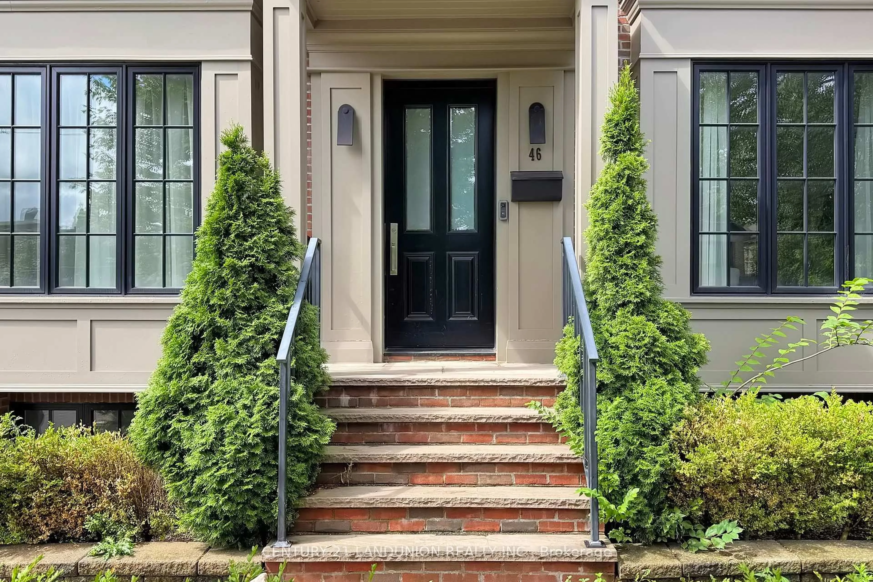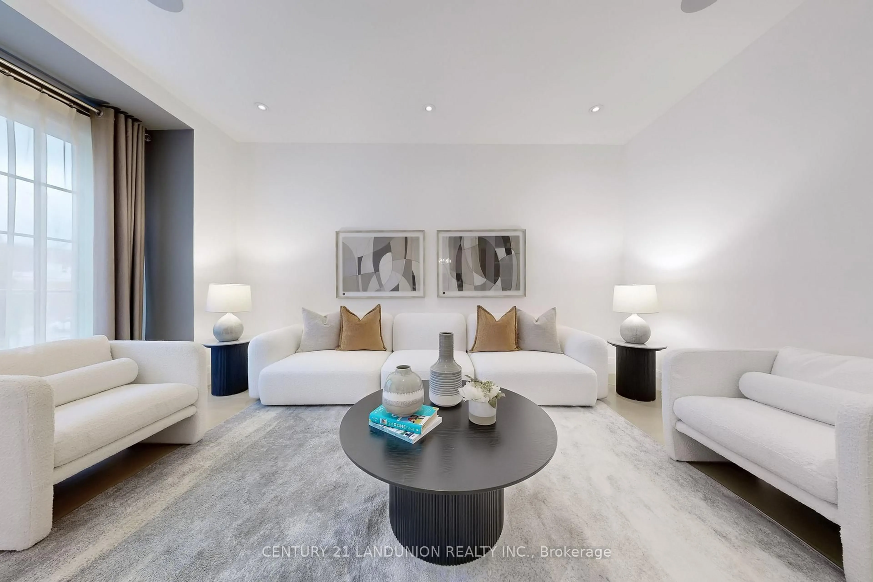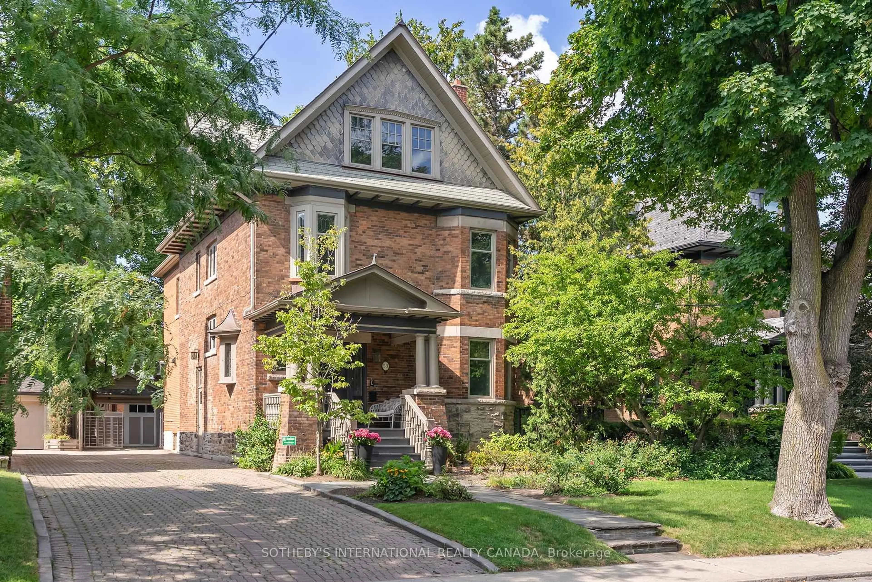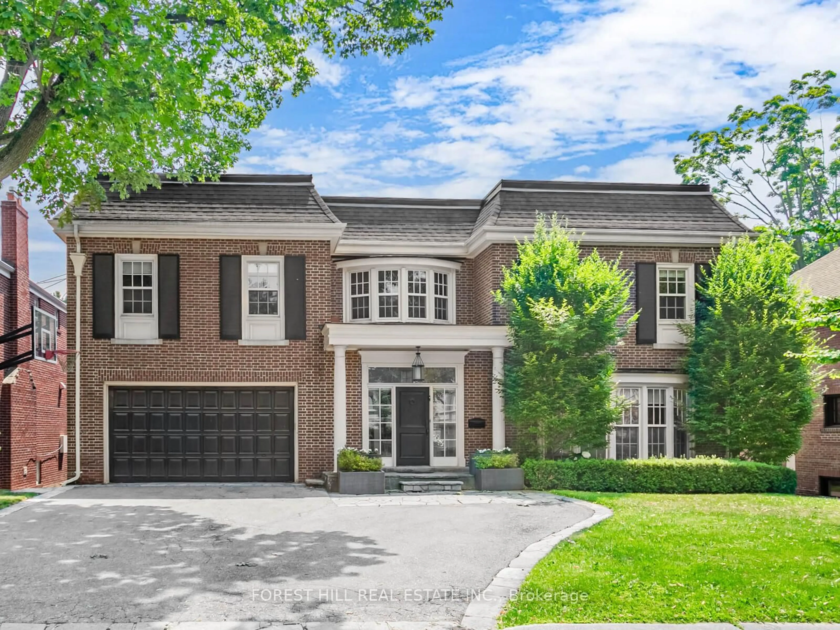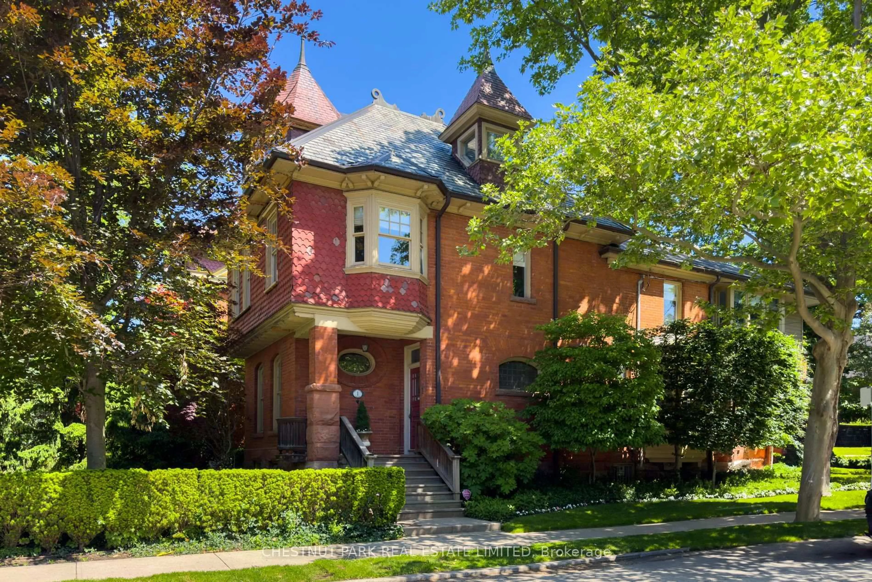46 Elmsthorpe Ave, Toronto, Ontario M5P 2L7
Contact us about this property
Highlights
Estimated valueThis is the price Wahi expects this property to sell for.
The calculation is powered by our Instant Home Value Estimate, which uses current market and property price trends to estimate your home’s value with a 90% accuracy rate.Not available
Price/Sqft$1,235/sqft
Monthly cost
Open Calculator
Description
Magnificent Custom Home In Chaplin Estates on a Premium Size Lot. Modernly designed featuring Over 4900 Sf Total Living Space (3307 sqft above ground + 1605 sqft of finished basement). Centre Hall Plan W/Contemporary Finishes & Designer Palette. Gourmet Kitchen upgraded with 6 burner Wolf stove, subzero fridge and Miele Dishwasher, Centre Island, Breakfast Bar and pantry area. Family Rm with fireplace and built in shelves, W/O To Patio & interlocked Yard. Primary bedroom features 2 large walkin closet and a 5pc ensuite overlooking the backyard. Finished basement has two extra rooms that can be used as nanny suite or guest room. Basement has a large rec room perfect for entertainment and walkup to backyard. Heated Bathroom Floors, L/L & Mudroom. Central Vac, Sec Sys, B/I Spkrs. In Walking Distance To Forest Hills Finest Schools BSS, UCC, St Mike's & In District To Forest Hill Jr & Collegiate, Parks, Shops.
Property Details
Interior
Features
Main Floor
Living
5.26 x 3.07hardwood floor / O/Looks Frontyard / Built-In Speakers
Dining
5.59 x 3.12Built-In Speakers / Large Window / O/Looks Frontyard
Family
5.28 x 4.17Fireplace / Built-In Speakers / W/O To Garden
Kitchen
6.78 x 3.05Breakfast Bar / Centre Island / O/Looks Family
Exterior
Features
Parking
Garage spaces 1
Garage type Attached
Other parking spaces 2
Total parking spaces 3
Property History
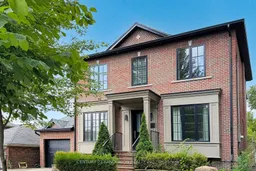 36
36