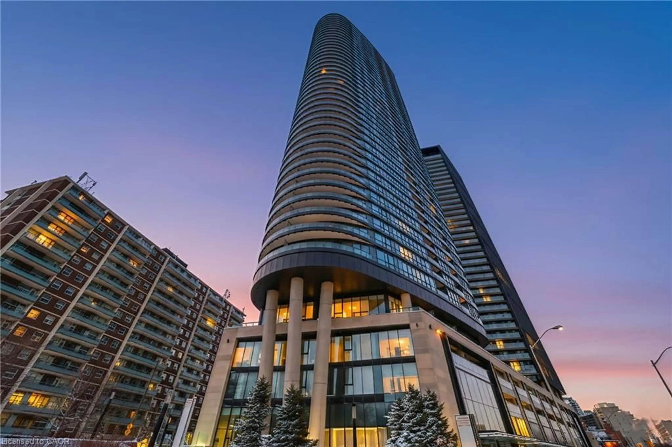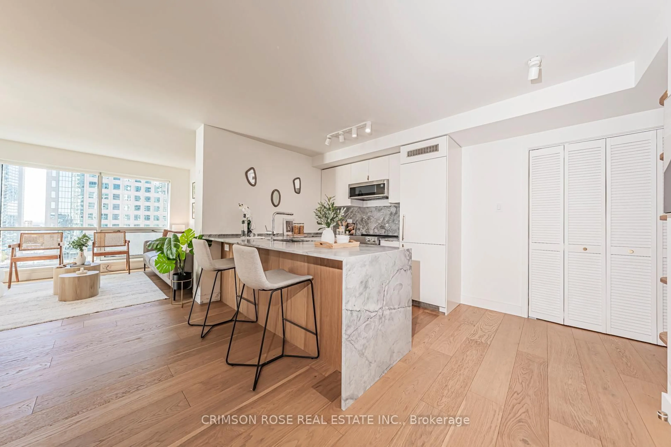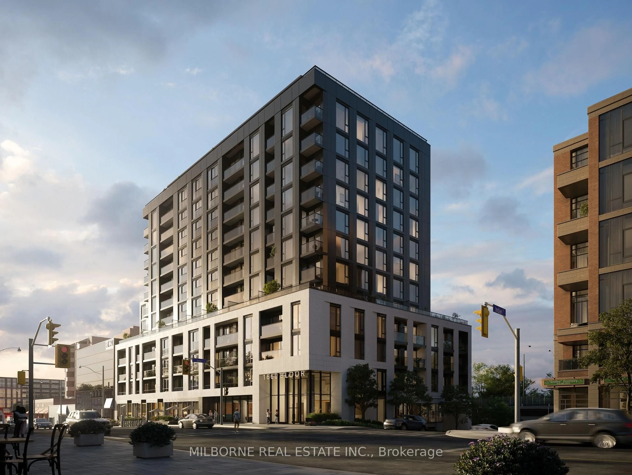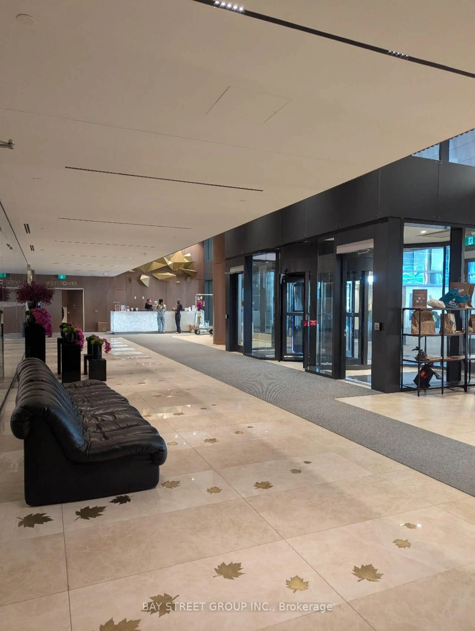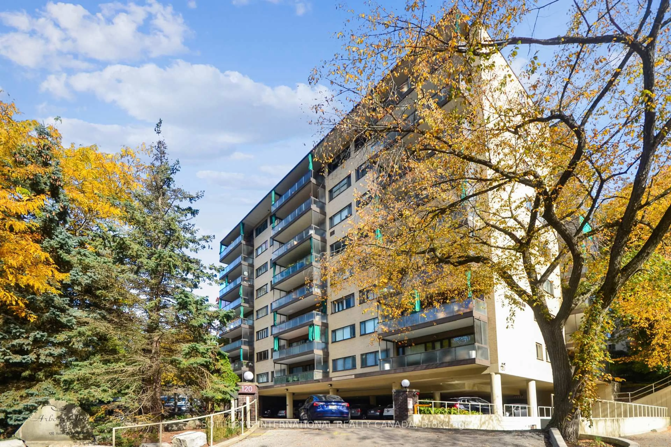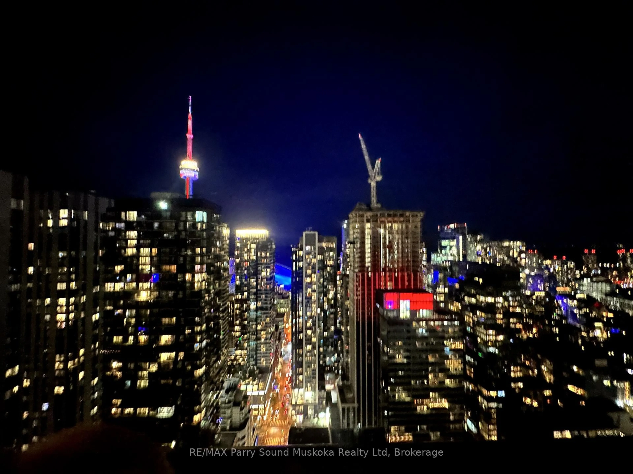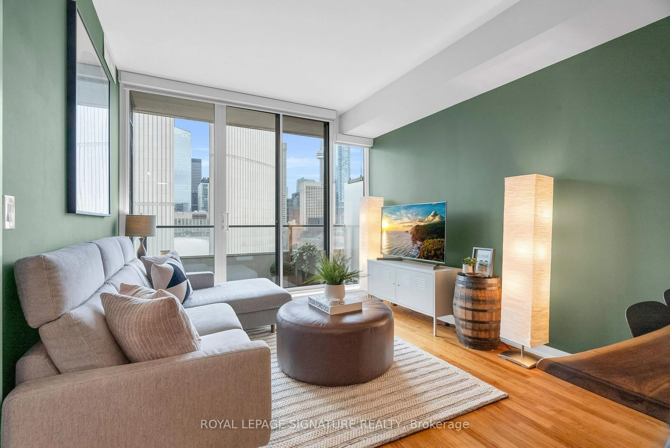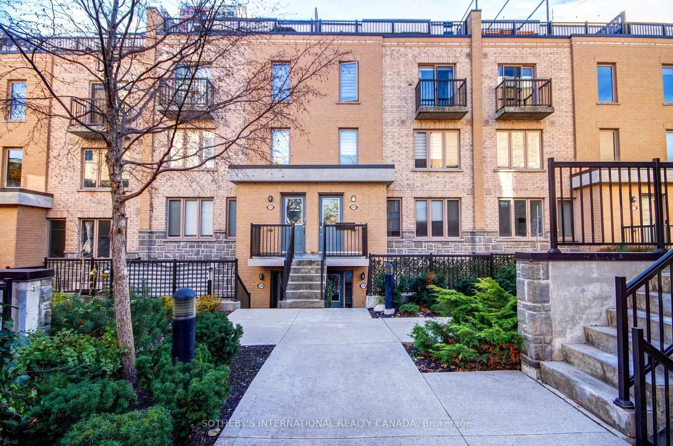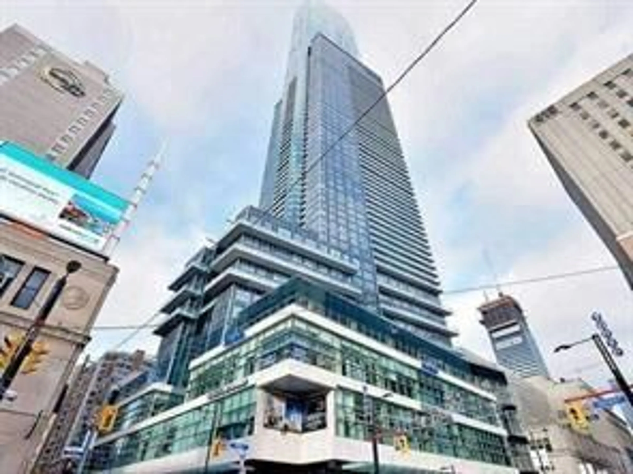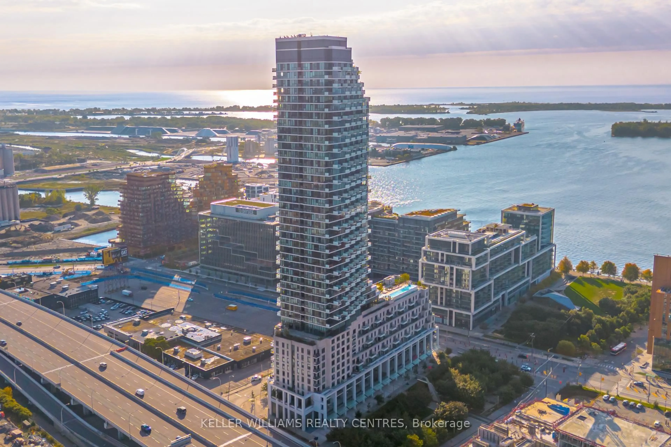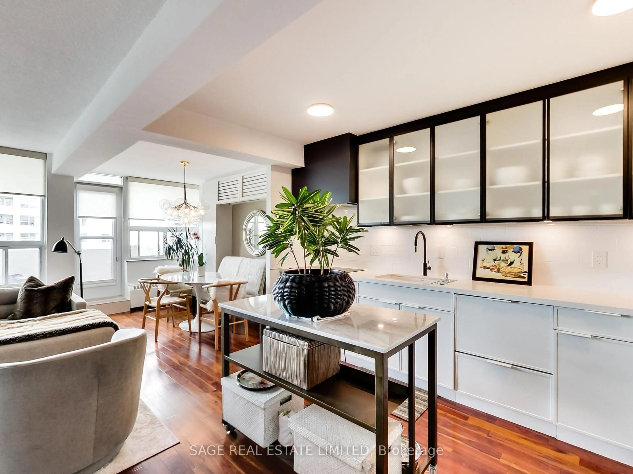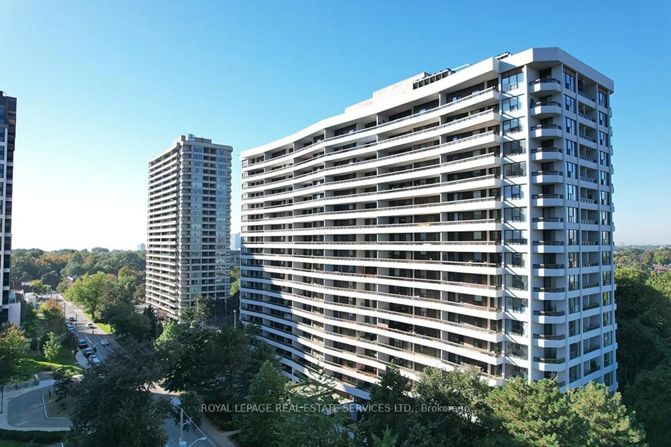Fabulous corner suite at The Berwick - one of Midtowns most sophisticated mid-rise residences. This rarely offered northwest corner unit offers 1184 SF of total living space, including a 325 SF wraparound balcony, soaring 9' ceilings, and floor-to-ceiling windows that flood the home with natural light. Enjoy unobstructed west-facing treetop views for breathtaking sunsets and a serene north facing outlook over the courtyard and low-rise townhomes. The coveted split 2-bedroom layout ensures both privacy and functionality. The primary suite (currently a den) features balcony access, a walk-in closet, and a 4-piece ensuite. The second bedroom enjoys its own 3-piece bath for guests. The kitchen is a true entertainers hub with stainless steel appliances, granite counters, a practical island with extra storage, and direct balcony access. Whether hosting friends or enjoying quiet evenings, this suite offers a perfect blend of energy and calm. Located away from the hustle and bustle of Yonge and Eglinton, The Berwick delivers the best of both worlds - a peaceful setting steps from Farm Boy, Cineplex, Indigo, Sephora, top restaurants, shops, fitness studios, the subway and soon to be completed Eglinton crosstown LRT!Stellar amenities include : party, library, and media rooms, community BBQ and patio, pilates/yoga studio, fully equipped gym, sauna, guest suite, and 24-hour concierge services. Includes owned parking & locker. Bicycle rental available.
Inclusions: Stainless steel fridge, stove + exhaust, B/I Microwave, B/I Dishwasher. (All Whirlpool) Stacked front load washer + dryer. (Whirlpool) All Electric light fixtures. All window coverings. Ceiling fan in second bedroom
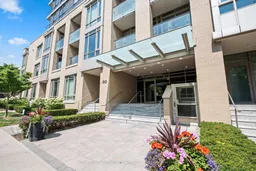 38
38

