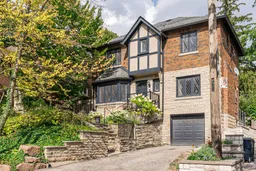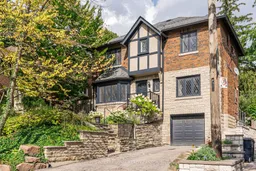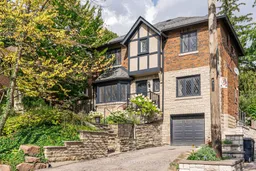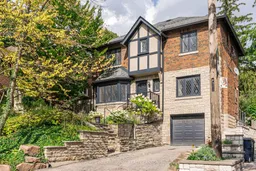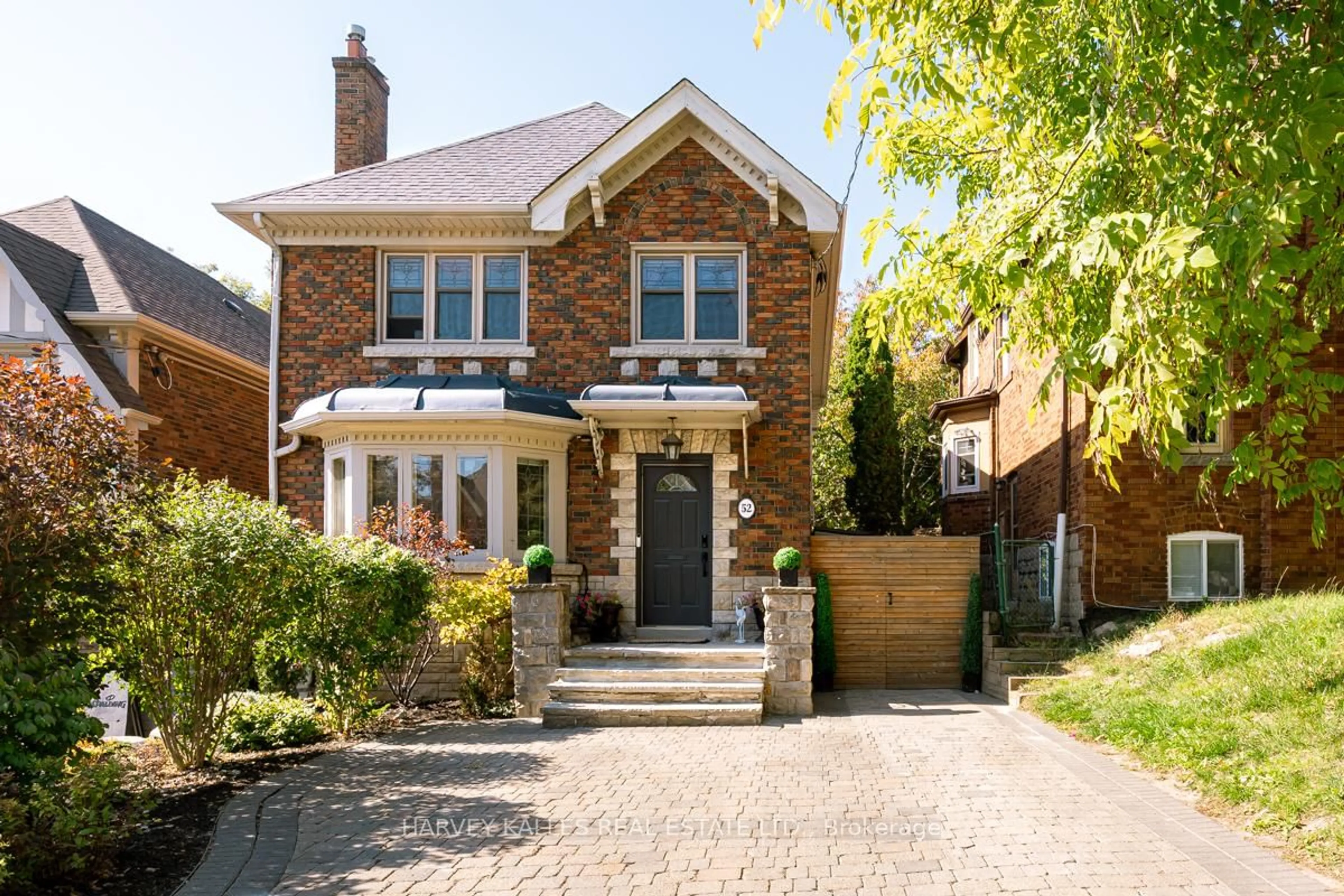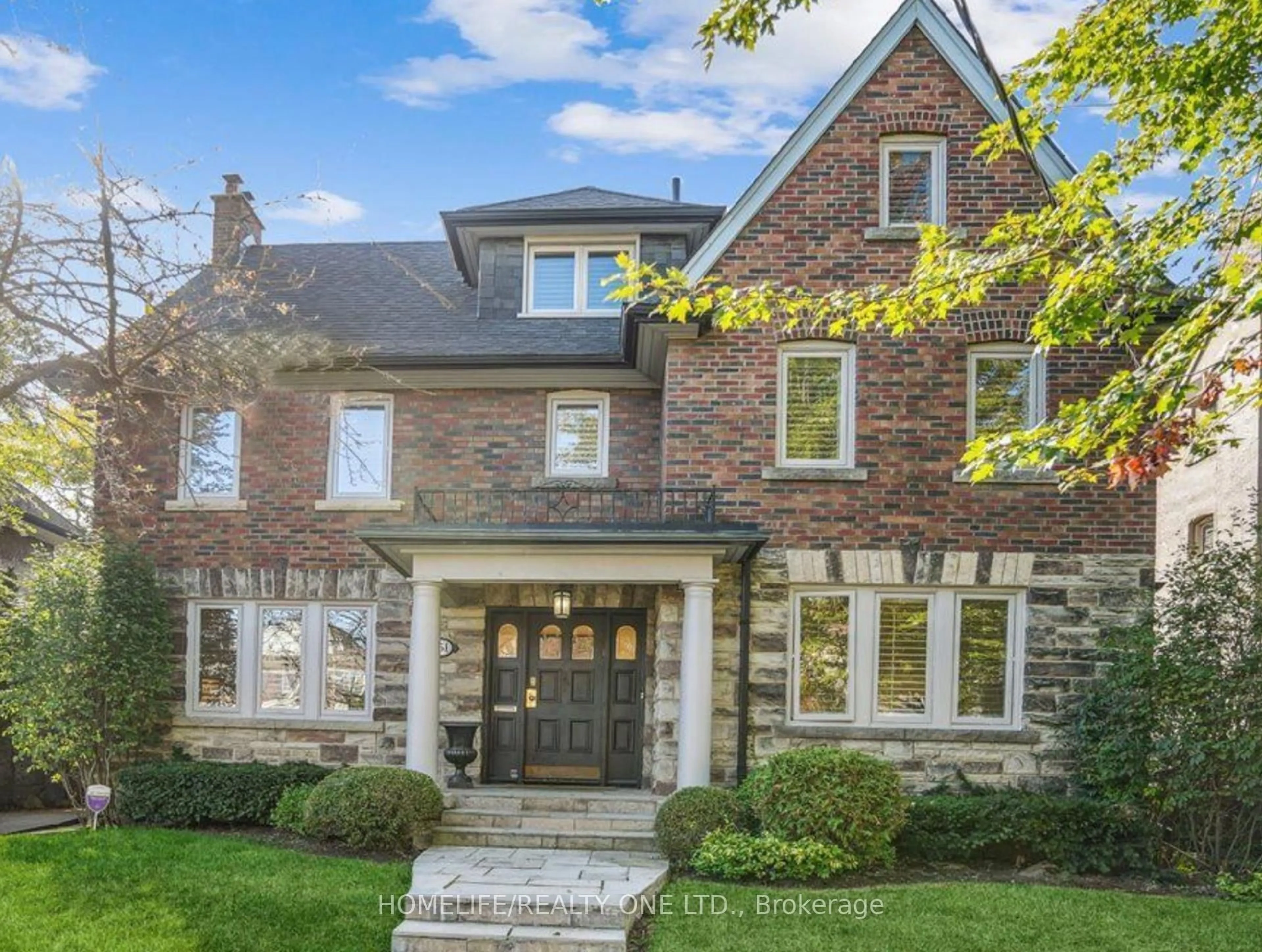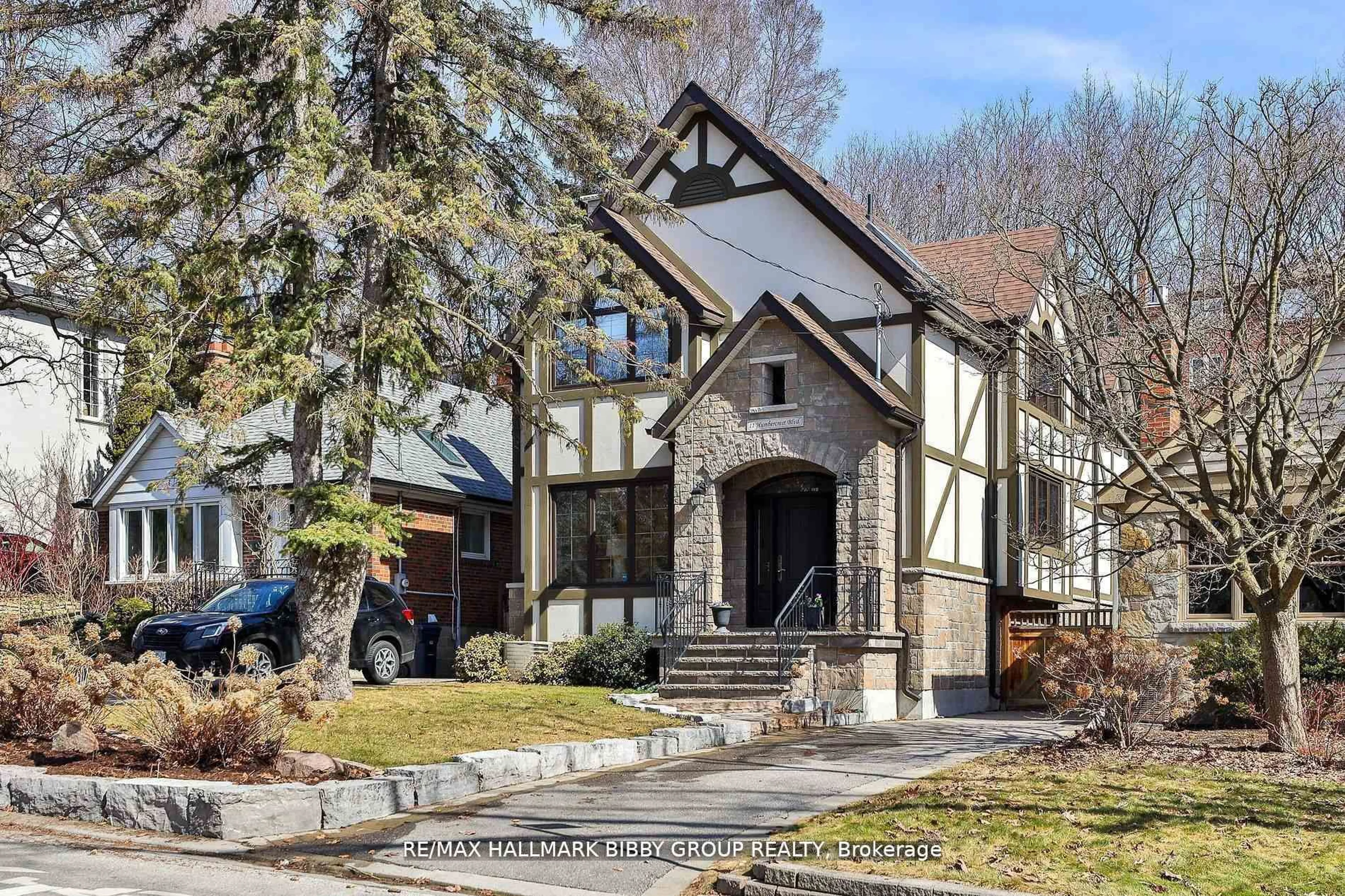This magnificent centre-hall residence, a true example of character and refinement, is gracefully perched above the street in highly sought-after Chaplin Estates. Thoughtfully maintained, the property offers over 2,200 square feet of above-grade living space, complemented by 516 sq ft on the lower level.The classic principal rooms are ideal for holiday gatherings. A cozy study connects the living room to a spacious family room added in 1993, providing ample space for casual living. Direct walk-outs to the enchanting garden from the family room and kitchen. The updated kitchen in a soft colour palette is a culinary enthusiast's delight, boasting ample cabinetry, granite countertops and the warmth of heated slate floors. The second floor hosts four well-appointed bedrooms and two bathrooms. The primary suite (part of the 1993 addition) includes a walk-in closet and a luxurious ensuite bathroom that is brilliantly illuminated by a skylight. The lower level provides a versatile recreation room and a separate laundry room. No need to shovel snow off your car with the luxury of a built-in garage. Top-tier amenities include Summerhill Market and offerings of Eglinton Way. The forthcoming LRT promises even greater convenience. Easy access to the Beltline and Top-tier schools, including Oriole Park P.S, Forest Hill C.I., UCC, and BSS
Inclusions: See Schedule B
