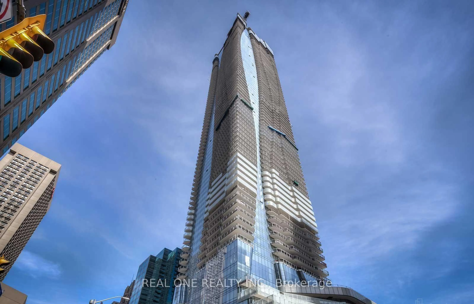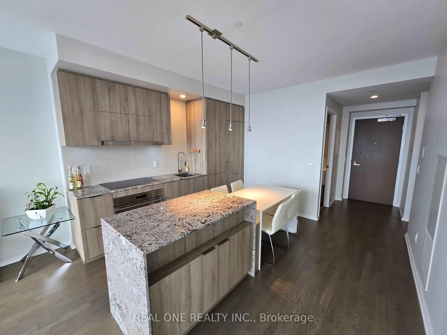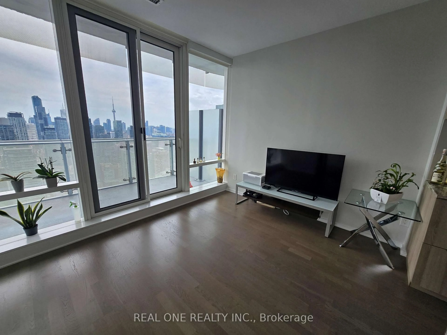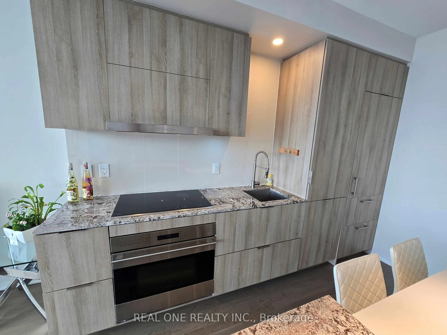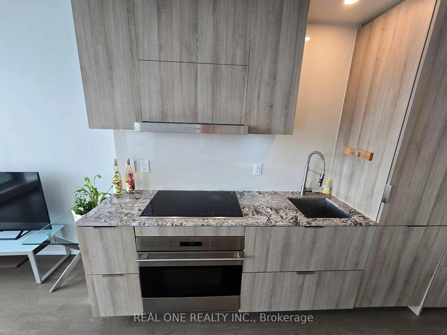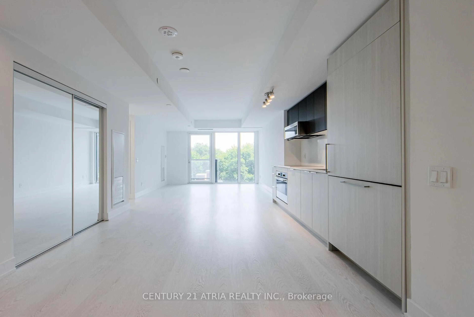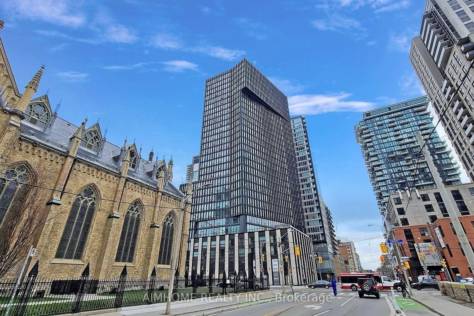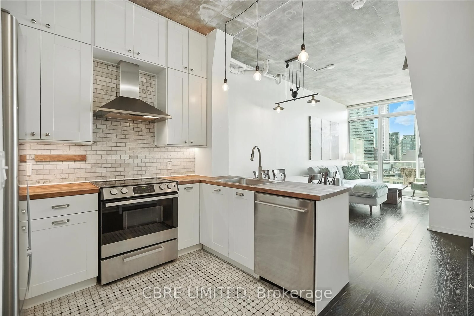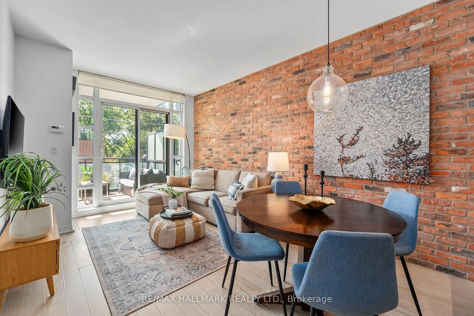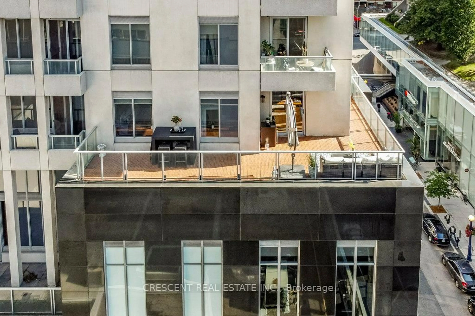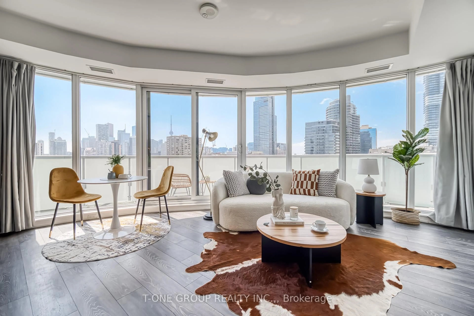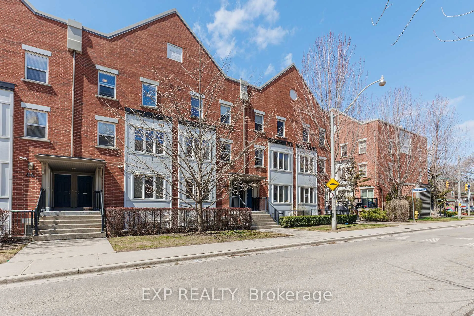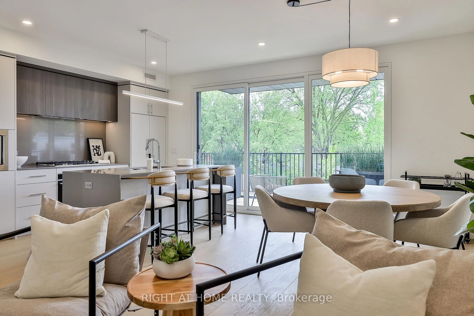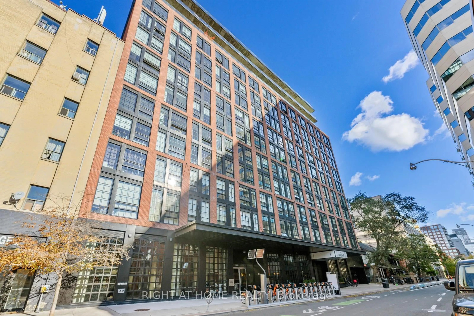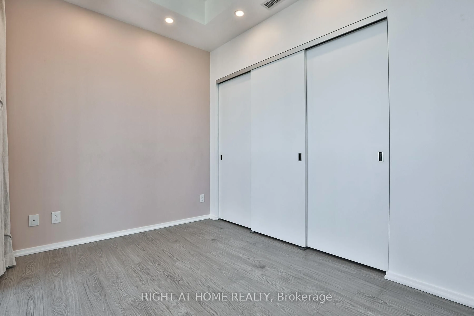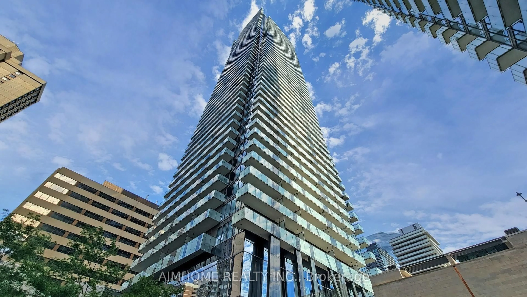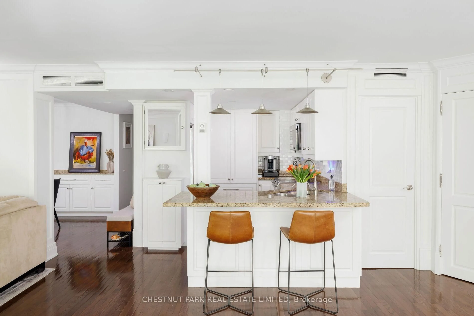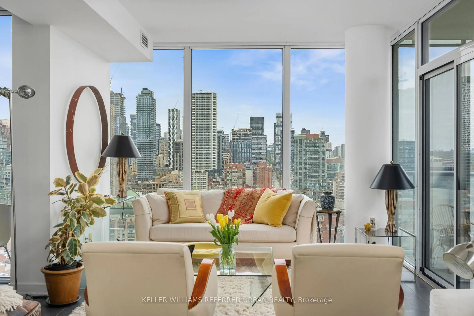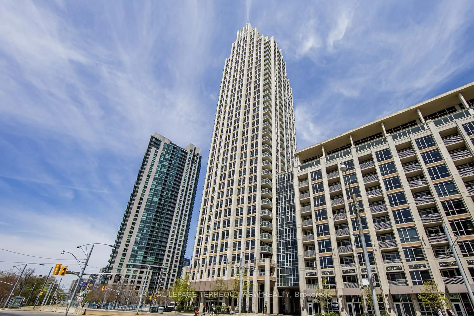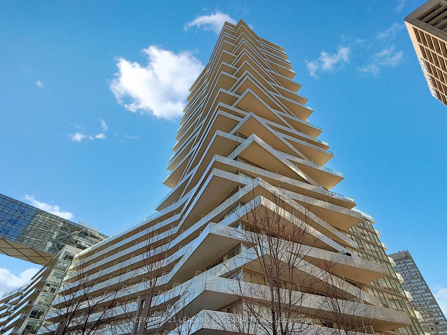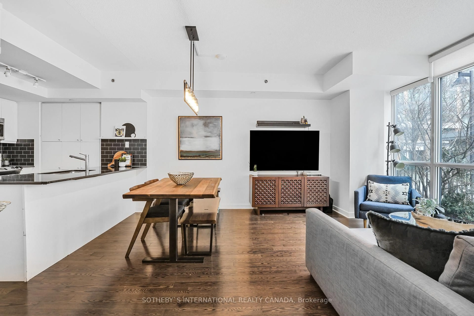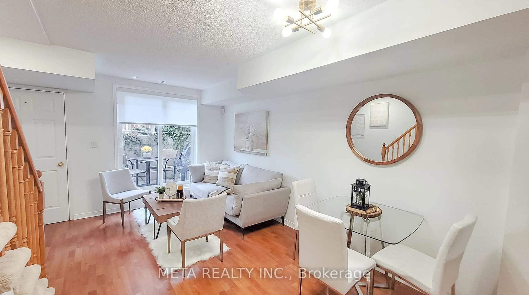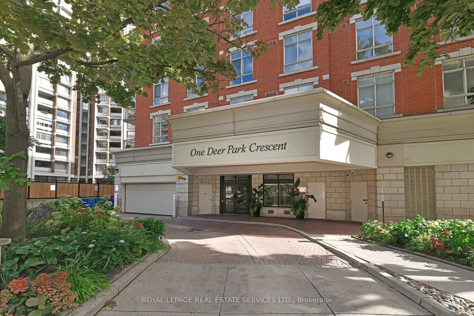1 BLOOR St #4205, Toronto, Ontario M4W 0A8
Contact us about this property
Highlights
Estimated valueThis is the price Wahi expects this property to sell for.
The calculation is powered by our Instant Home Value Estimate, which uses current market and property price trends to estimate your home’s value with a 90% accuracy rate.Not available
Price/Sqft$1,333/sqft
Monthly cost
Open Calculator

Curious about what homes are selling for in this area?
Get a report on comparable homes with helpful insights and trends.
+36
Properties sold*
$678K
Median sold price*
*Based on last 30 days
Description
1 Bed + Den with 2 Full Bath Suite Featuring Panoramic Breathtaking South Unobstructed Views Overlook Toronto Skyline And Lake Ontario. Direct Access To Two Subway Lines! Luxurious Finishes W/ Hardwood Floors Thru-Out, Floor To Ceiling Windows, Modern Kitchen with Upgraded Cabinetry, Features Top Of The Line B/I Appliances, Granite Counters and Island . Open Concept Living Area W/ Walk-Out To Oversized Balcony! Primary Bedroom W/ Double Closet & 4 Pc Upgraded Ensuite, Functional Den Can Be Used As An Office/ Bedroom. Steps To Shopping, Yorkville, Grocery Stores, U Of T, TMU, & Everything Yonge/ Bloor St Has To Offer. Floor To Ceiling Windows And Large Balcony. Luxurious Amenities: 24Hr Concierge, Large In/Outdoor Pool, Spa, Rooftop Terrace, Fitness Centre W/Yoga/Pilates.
Property Details
Interior
Features
Flat Floor
Dining
3.42 x 3.11hardwood floor / Combined W/Kitchen / Open Concept
Kitchen
3.42 x 3.11hardwood floor / B/I Appliances / Granite Counter
Den
2.53 x 2.45hardwood floor / Separate Rm
Living
3.88 x 3.21hardwood floor / Window Flr to Ceil / W/O To Balcony
Exterior
Features
Parking
Garage spaces 1
Garage type Underground
Other parking spaces 0
Total parking spaces 1
Condo Details
Amenities
Concierge, Exercise Room, Indoor Pool, Outdoor Pool, Rooftop Deck/Garden, Sauna
Inclusions
Property History
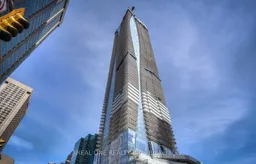 43
43