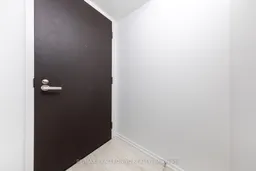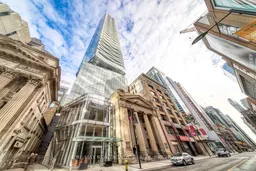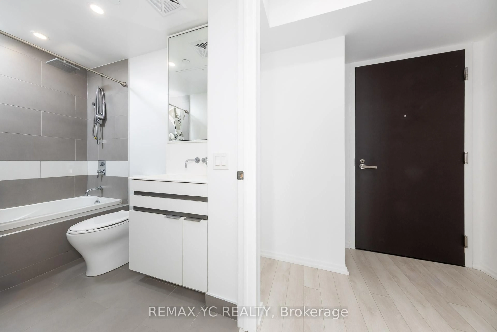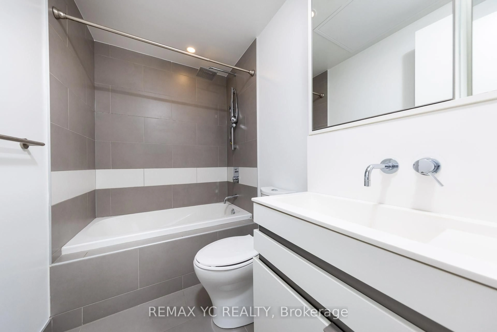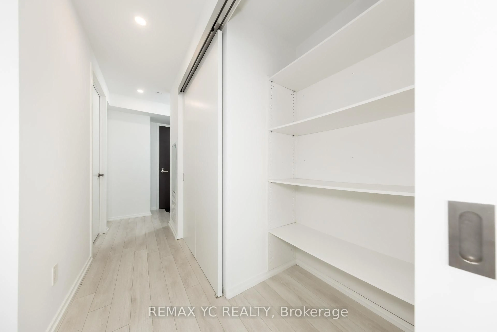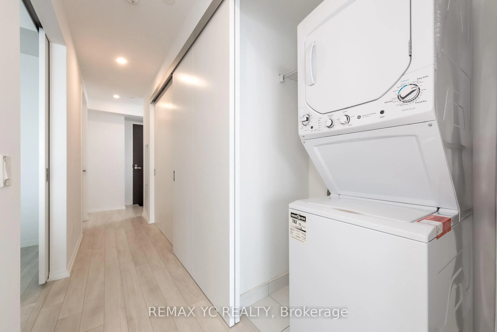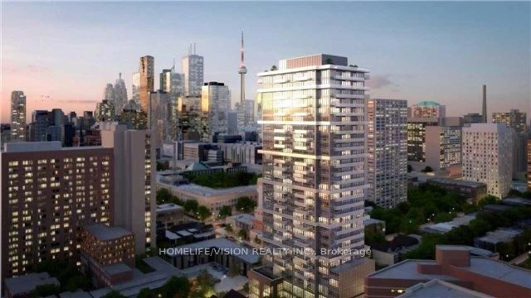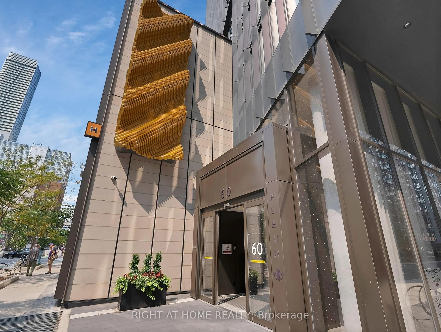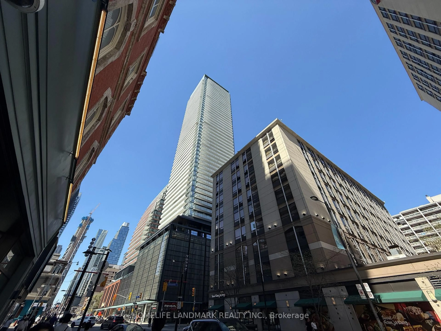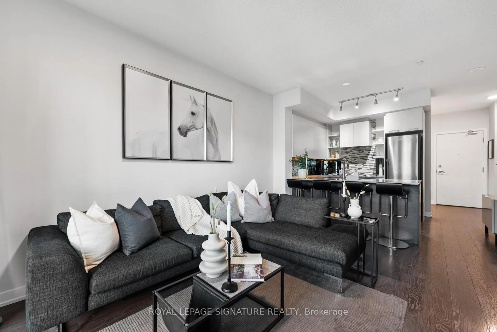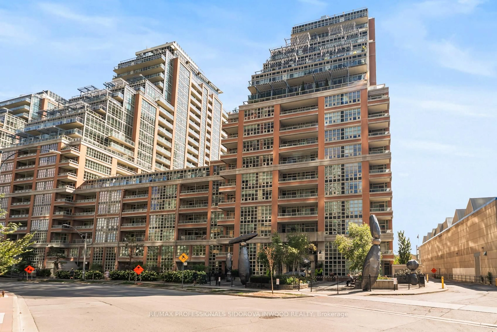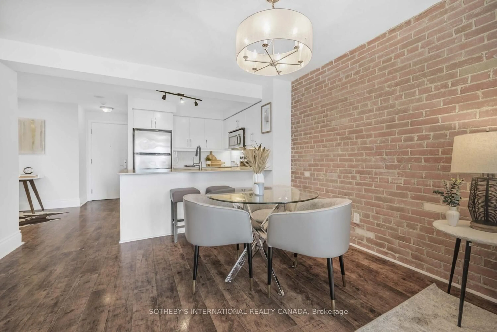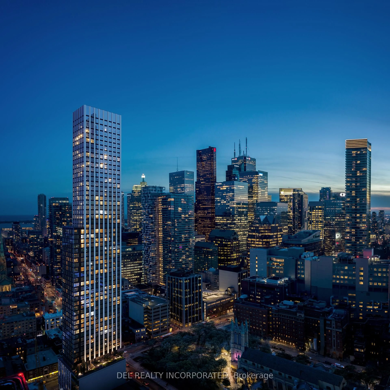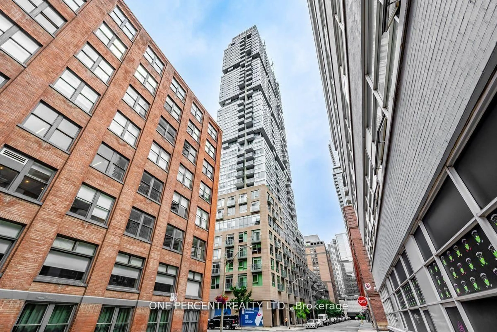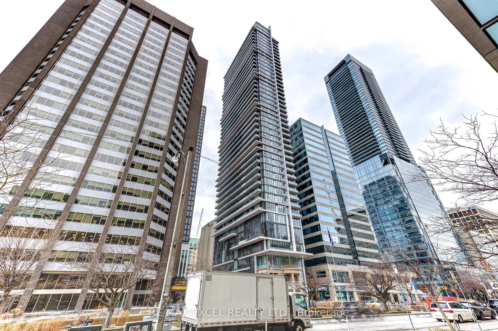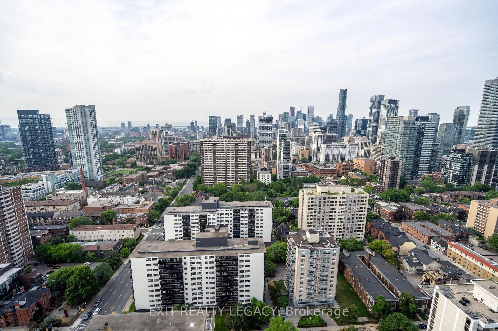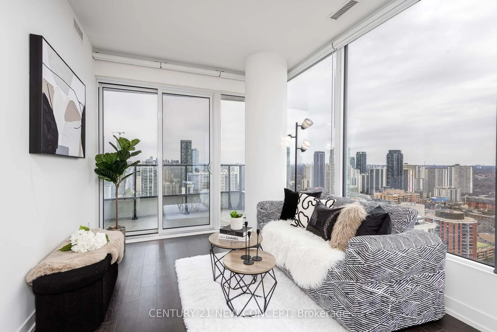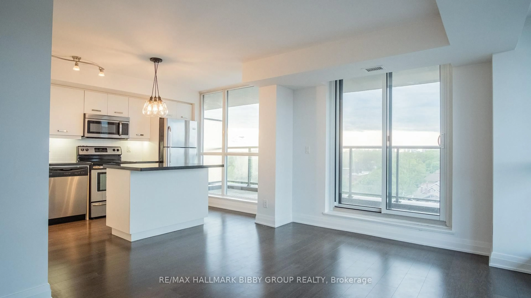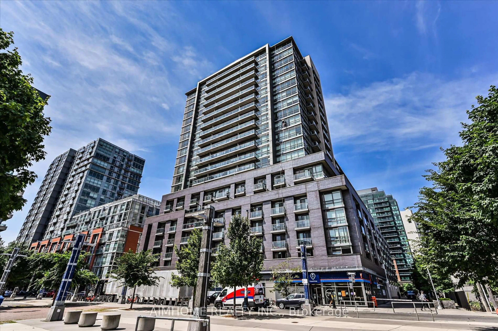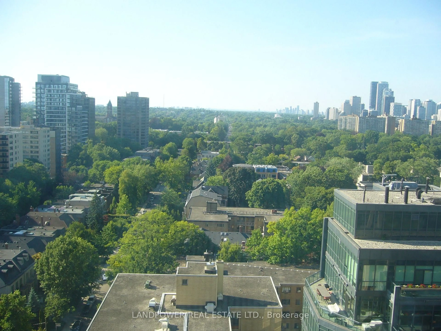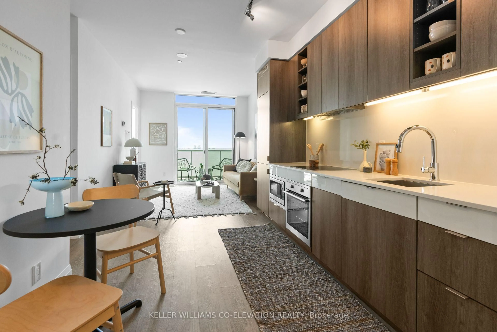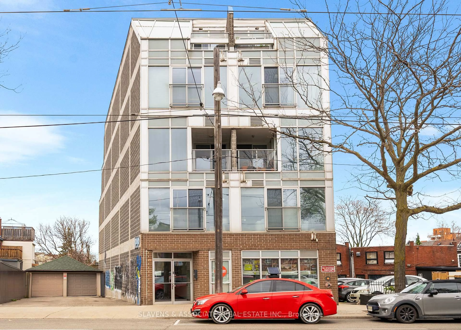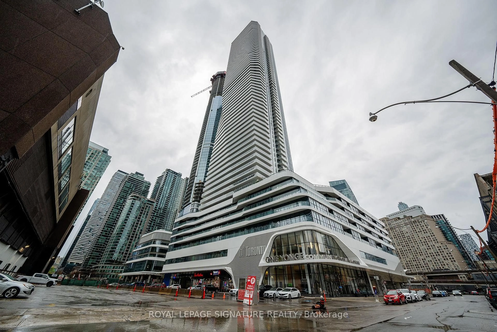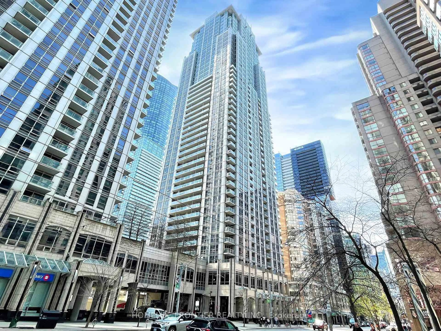197 Yonge St #5104, Toronto, Ontario M5B 1M4
Contact us about this property
Highlights
Estimated valueThis is the price Wahi expects this property to sell for.
The calculation is powered by our Instant Home Value Estimate, which uses current market and property price trends to estimate your home’s value with a 90% accuracy rate.Not available
Price/Sqft$1,024/sqft
Monthly cost
Open Calculator

Curious about what homes are selling for in this area?
Get a report on comparable homes with helpful insights and trends.
+36
Properties sold*
$678K
Median sold price*
*Based on last 30 days
Description
Prime Location in the Heart of Toronto Yonge & Queen! 51st Floor! Experience luxury living in one of Toronto's most sought-after locations. Situated on the 51st floor, this spacious1-bedroom unit offers a bright, unobstructed east-facing view and a highly functional layout. The large bedroom features a built-in closet and benefits from natural light through a clear window that connects to the open-concept living area. The living, dining, and kitchen areas are seamlessly integrated, featuring built-in appliances and an adjustable center island perfect for both everyday living and entertaining. Located directly across from the Eaton Centre and steps from Queen Subway Station and the P.A.T.H., this residence offers unbeatable convenience. Walking distance to the Financial District and Toronto's South Core. Plus, the upcoming Ontario Line will add even greater connectivity. ** One Locker Included
Property Details
Interior
Features
Main Floor
Living
4.26 x 4.38Laminate / Open Concept / W/O To Balcony
Kitchen
4.26 x 4.38Laminate / Open Concept / B/I Appliances
Dining
4.26 x 4.38Laminate / Open Concept / Centre Island
Primary
2.95 x 3.38Laminate / Large Closet / Large Window
Exterior
Features
Condo Details
Inclusions
Property History
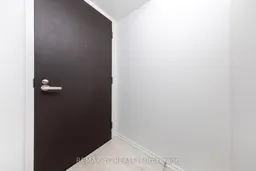 30
30