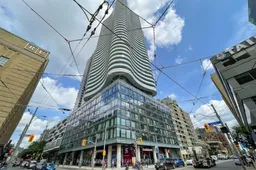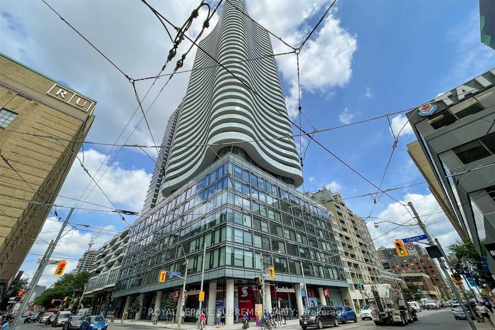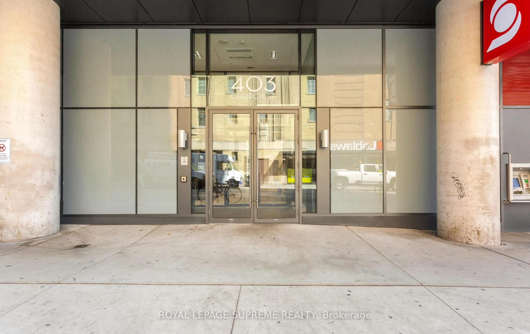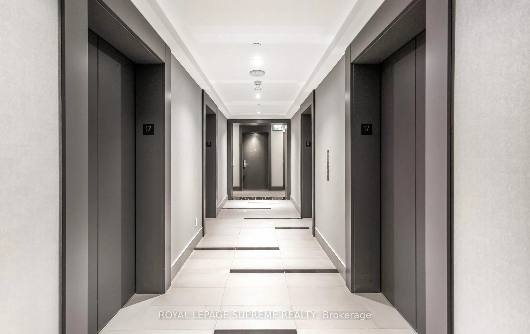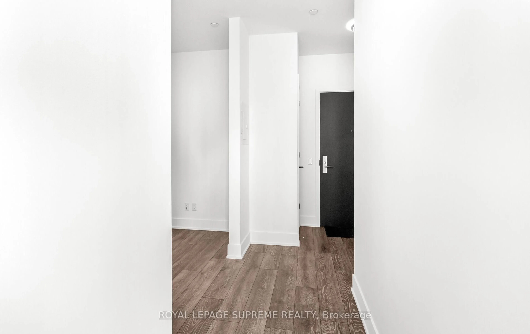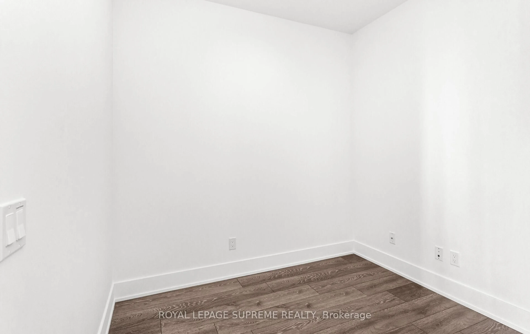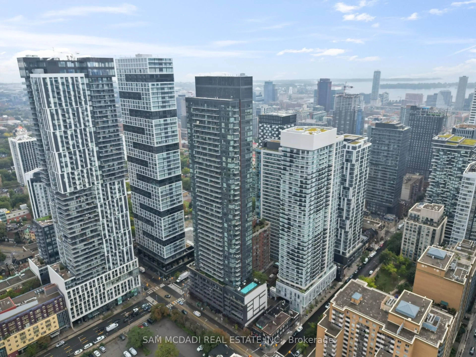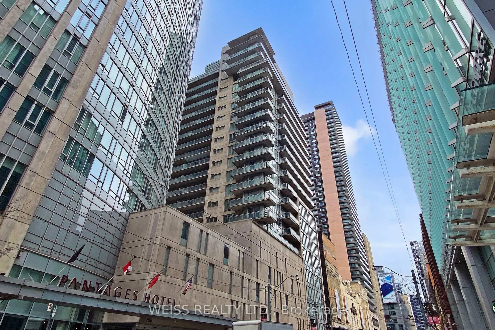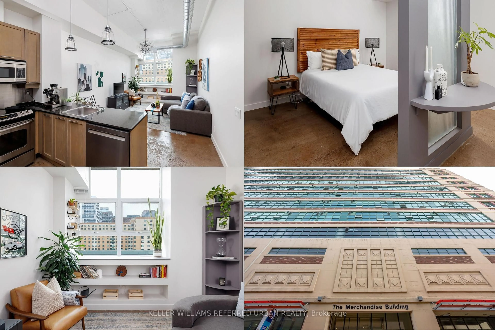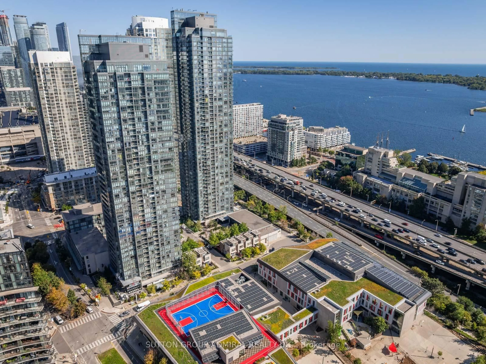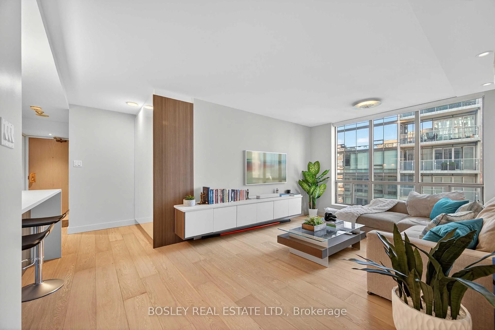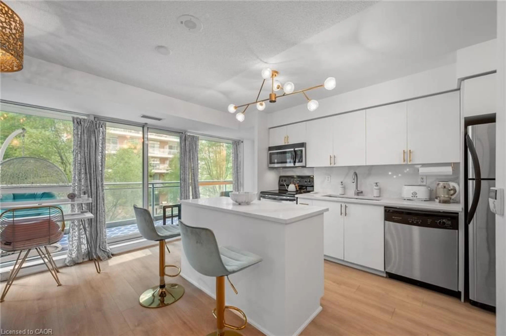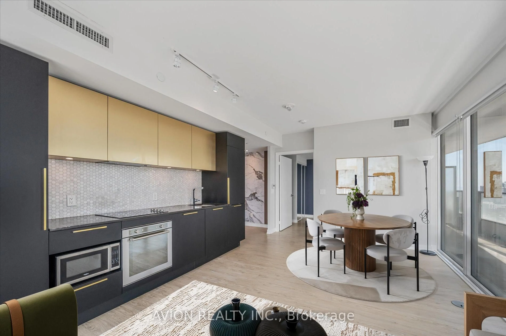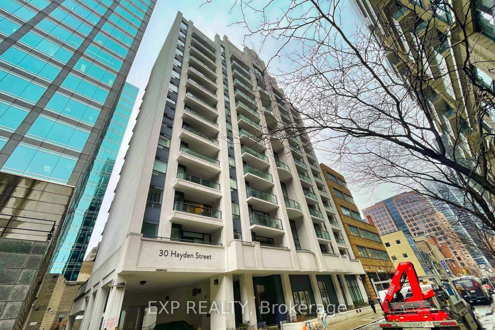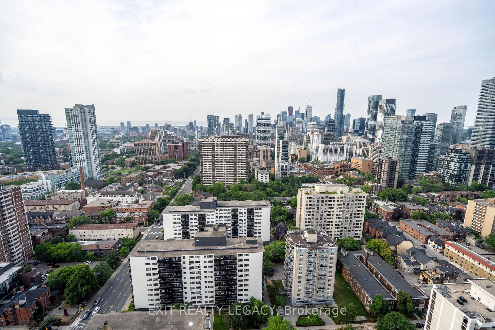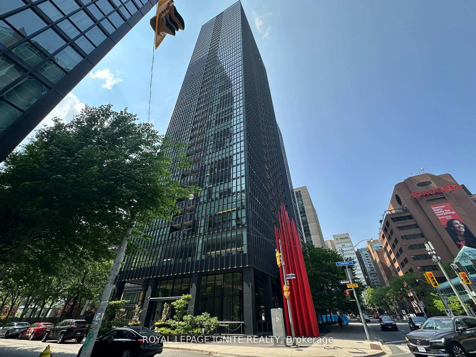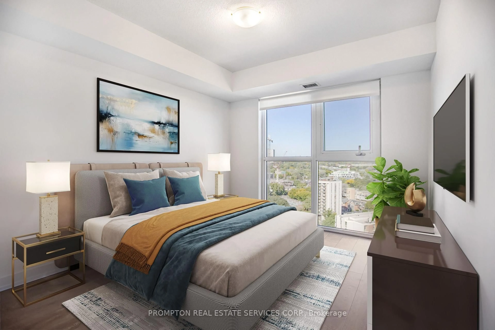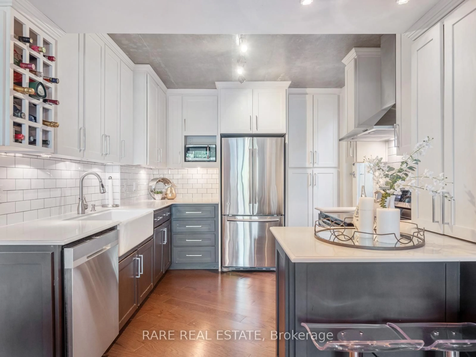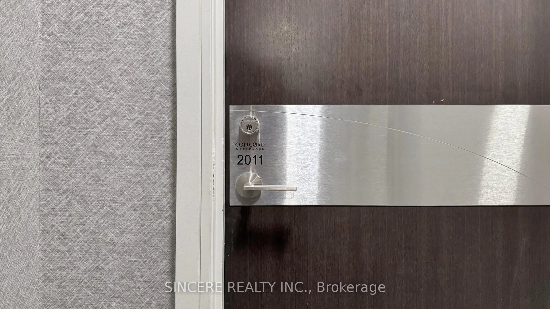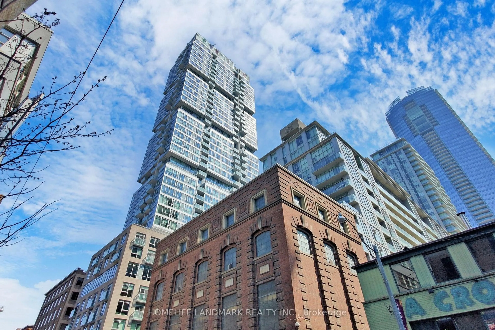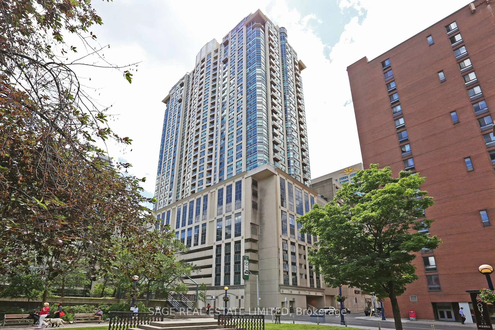403 Church St #1701, Toronto, Ontario M4Y 0C9
Contact us about this property
Highlights
Estimated valueThis is the price Wahi expects this property to sell for.
The calculation is powered by our Instant Home Value Estimate, which uses current market and property price trends to estimate your home’s value with a 90% accuracy rate.Not available
Price/Sqft$1,191/sqft
Monthly cost
Open Calculator

Curious about what homes are selling for in this area?
Get a report on comparable homes with helpful insights and trends.
+23
Properties sold*
$635K
Median sold price*
*Based on last 30 days
Description
Welcome to The Stanley Condos, ideally situated at Church & Carlton. This bright and spacious 1+den suite is in immaculate condition, showcasing floor-to-ceiling windows that flood the home with natural light, a versatile den perfect for a home office or guest room, a generous bedroom with a double closet, and a well-appointed washroom featuring an upgraded glass shower for a touch of luxury. Step out onto the oversized private balcony to enjoy spectacular, unobstructed east-facing views of both the lake and the city skyline. The open-concept layout is enhanced by modern finishes and a comfortable, functional design. Perfectly positioned just steps from College Subway Station, Toronto Metropolitan University, U of T, the Financial District, Eaton Centre, and Dundas Square, with everyday essentials such as Loblaws, LCBO, cafes, and restaurants right at your doorstep. Enjoy outstanding building amenities including a 24-hour concierge, state-of-the-art gym, party room, sundeck, and yoga studio, making this an ideal home for those seeking a vibrant and connected downtown lifestyle!
Property Details
Interior
Features
Ground Floor
Living
6.1 x 3.73Combined W/Dining / Laminate / W/O To Balcony
Dining
6.1 x 3.73Combined W/Kitchen / B/I Appliances / W/O To Balcony
Primary
3.77 x 3.25Laminate / Closet / Window Flr to Ceil
Den
1.83 x 1.86Laminate
Exterior
Features
Condo Details
Amenities
Concierge, Guest Suites, Gym, Media Room, Recreation Room, Rooftop Deck/Garden
Inclusions
Property History
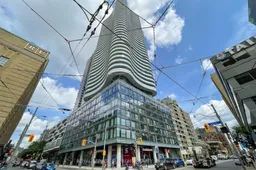 37
37