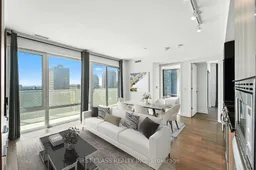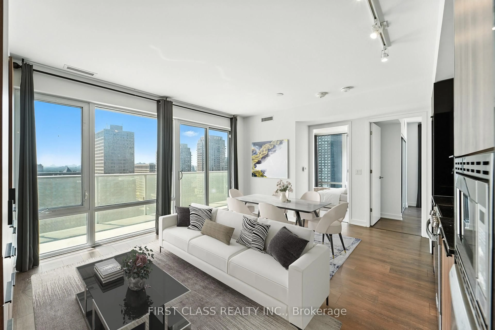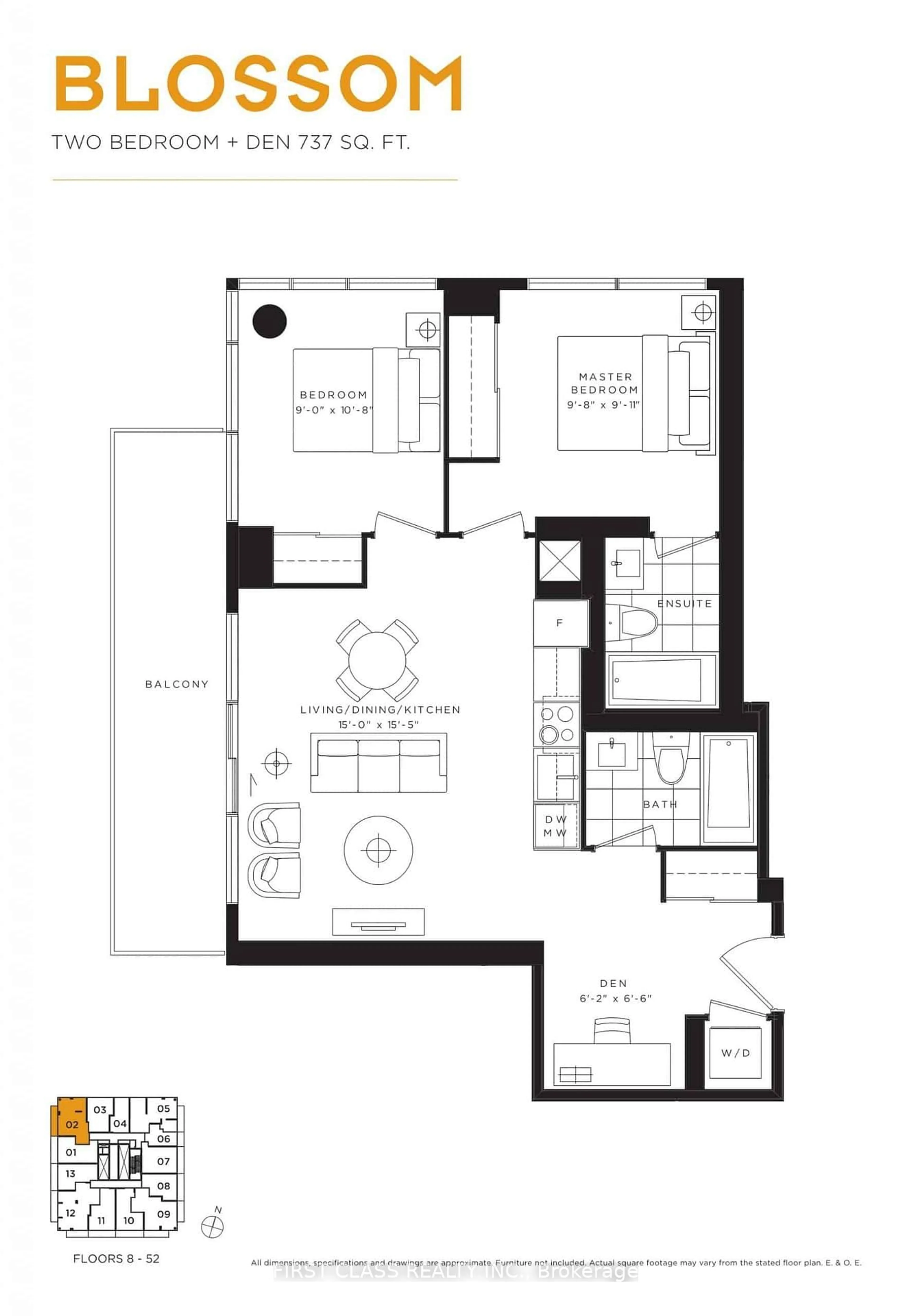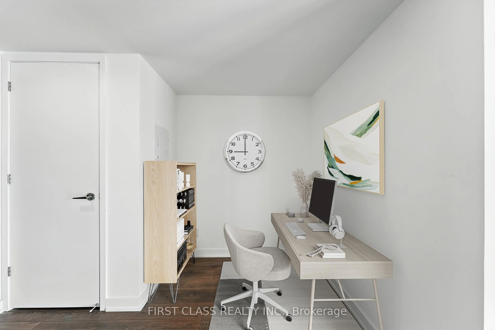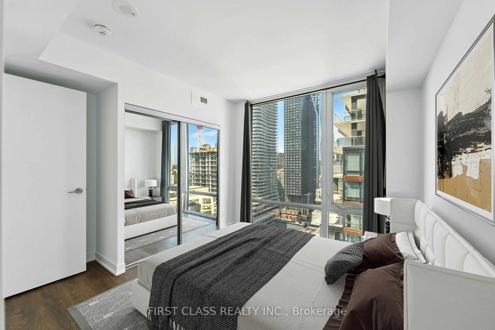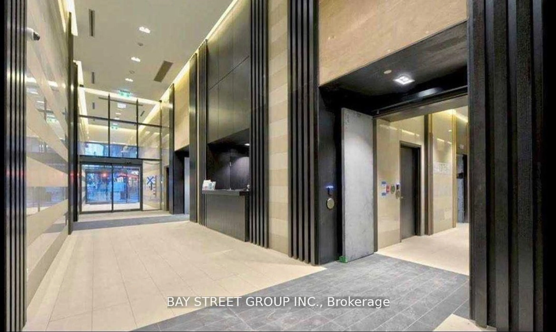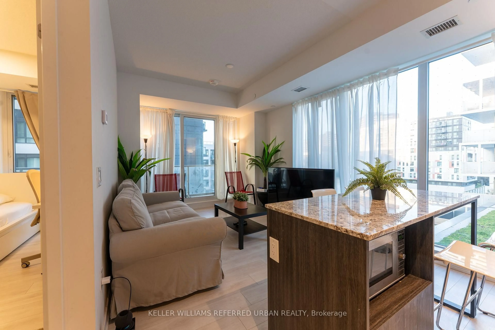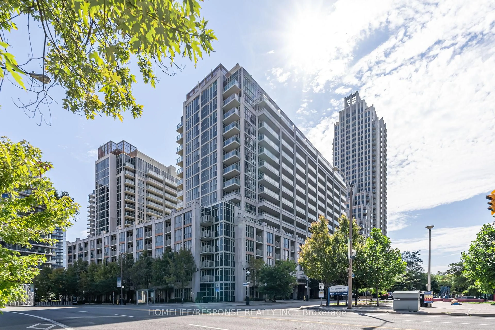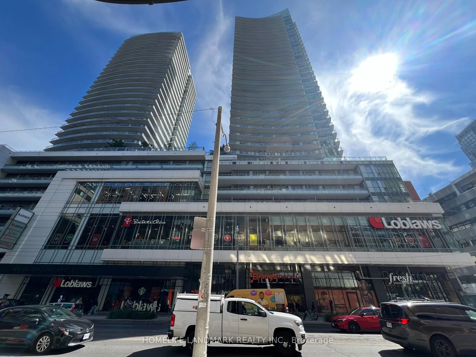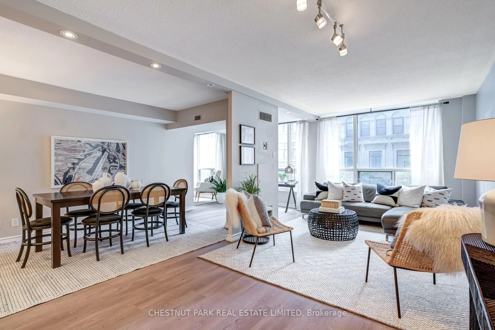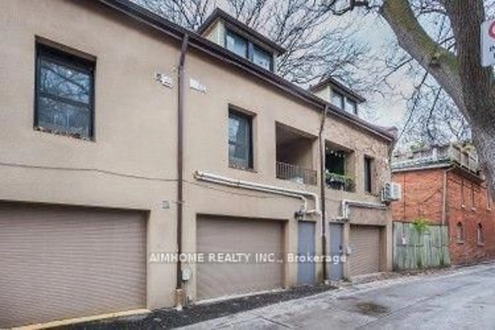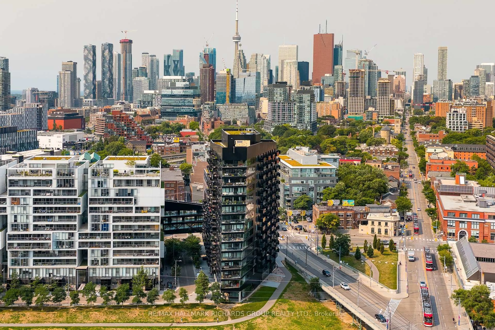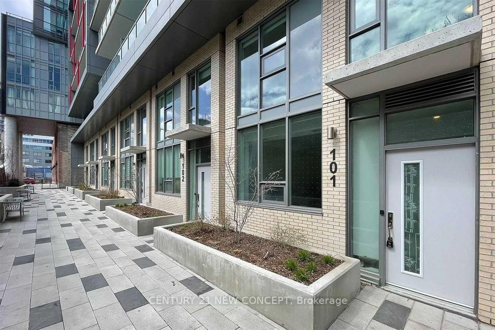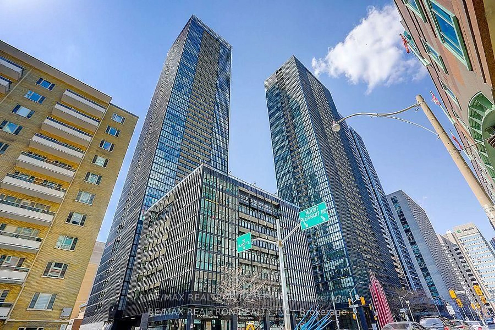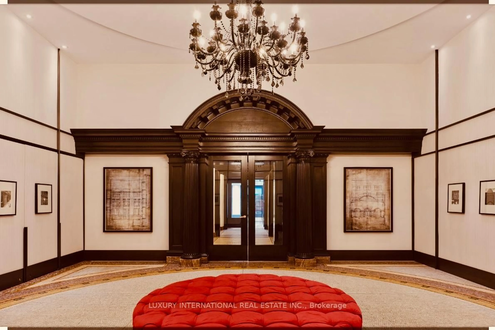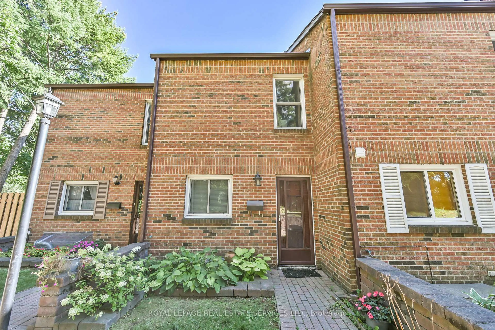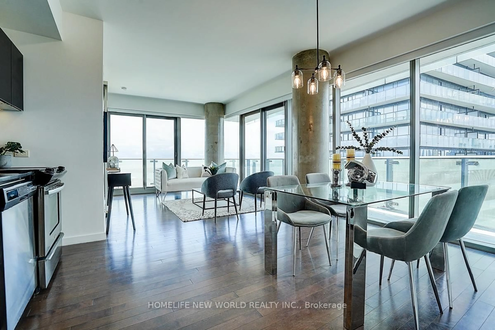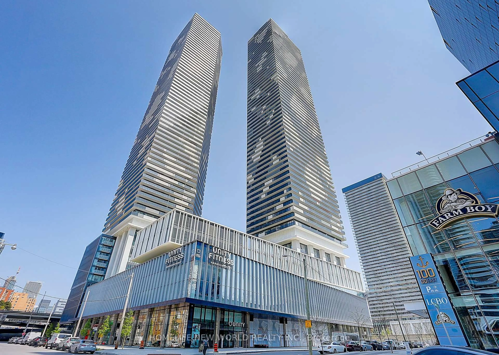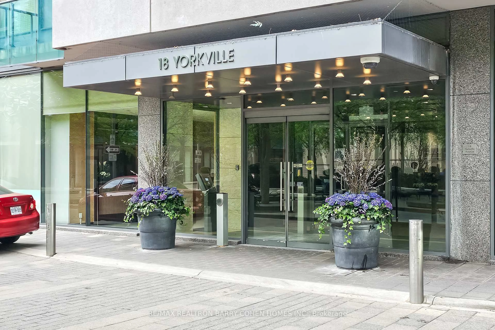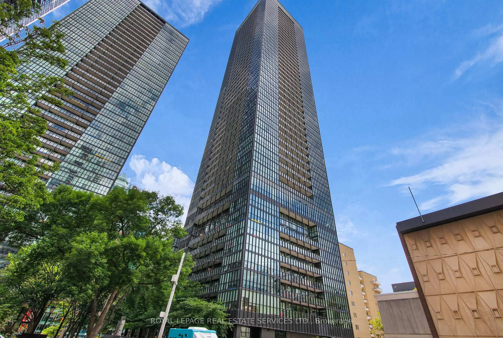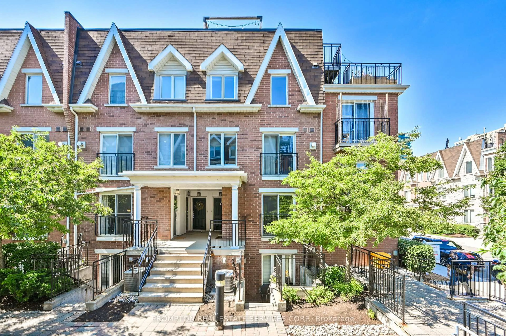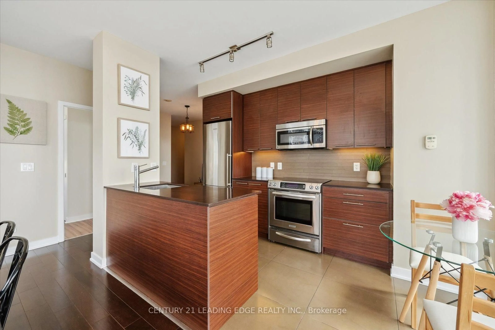501 Yonge St #1802, Toronto, Ontario M4Y 0G8
Contact us about this property
Highlights
Estimated valueThis is the price Wahi expects this property to sell for.
The calculation is powered by our Instant Home Value Estimate, which uses current market and property price trends to estimate your home’s value with a 90% accuracy rate.Not available
Price/Sqft$936/sqft
Monthly cost
Open Calculator

Curious about what homes are selling for in this area?
Get a report on comparable homes with helpful insights and trends.
+36
Properties sold*
$678K
Median sold price*
*Based on last 30 days
Description
Experience elevated downtown living in this sun-filled, elegantly designed 2+1 bedroom corner suite at Teahouse Condos, soaring high on the 18th floor with panoramic west and north views. This thoughtfully laid-out residence features floor-to-ceiling windows, a spacious private balcony, a sleek open-concept kitchen with integrated appliances, and a versatile den perfect for a home office or guest room. Located just steps from Yonge Street, subway stations, top universities, world-class hospitals, and vibrant dining and shopping, this is urban convenience at its finest. Residents enjoy premium amenities including a 24-hour concierge, fitness centre, yoga studio, outdoor terrace, and guest suitesa rare opportunity to own a corner gem in one of Torontos most connected neighbourhoods.
Property Details
Interior
Features
Main Floor
Kitchen
4.58 x 4.72Combined W/Living / B/I Appliances / W/O To Balcony
Living
4.5 x 4.72Combined W/Dining / Large Window / W/O To Balcony
Dining
4.58 x 4.72Combined W/Kitchen / W/O To Balcony
Primary
2.99 x 3.05Large Window / Large Closet / Nw View
Exterior
Features
Condo Details
Inclusions
Property History
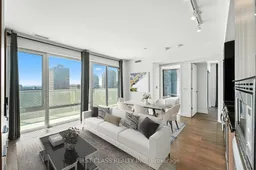 32
32