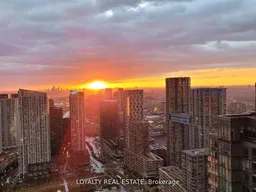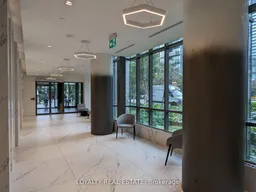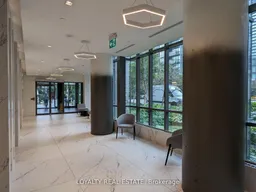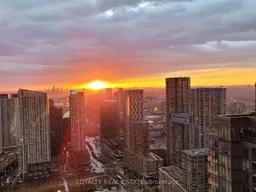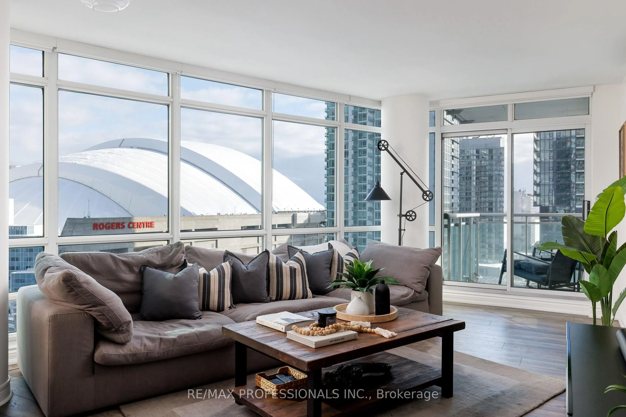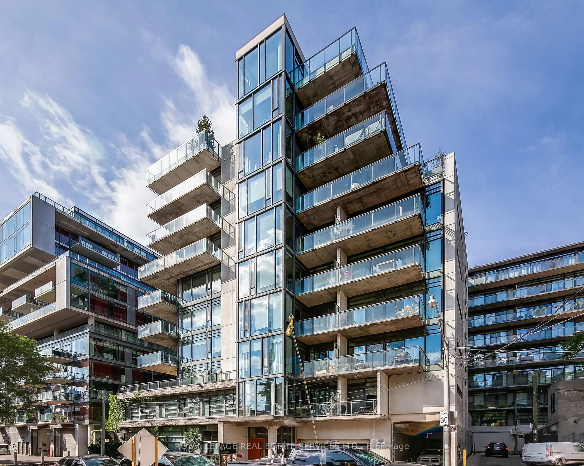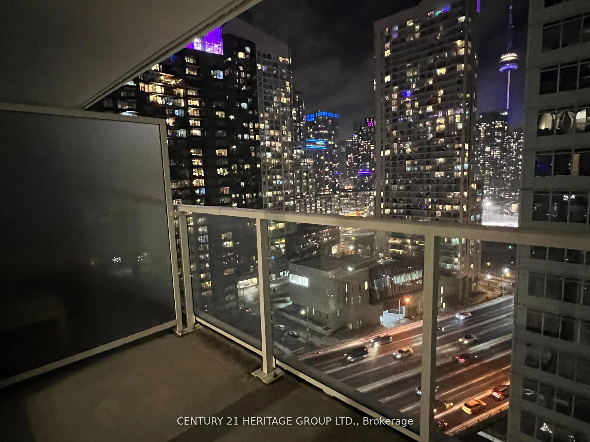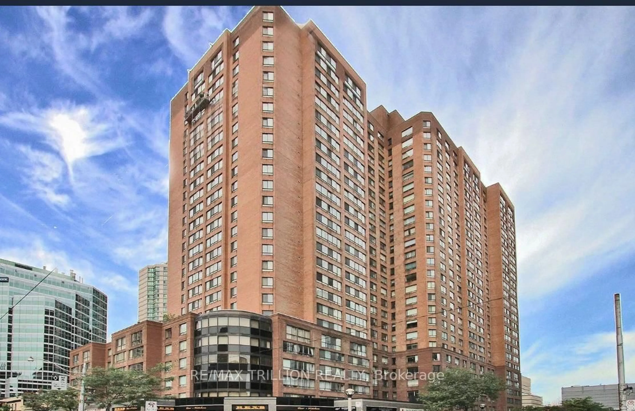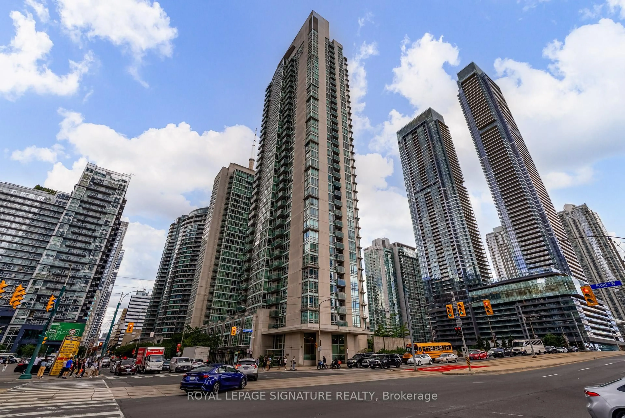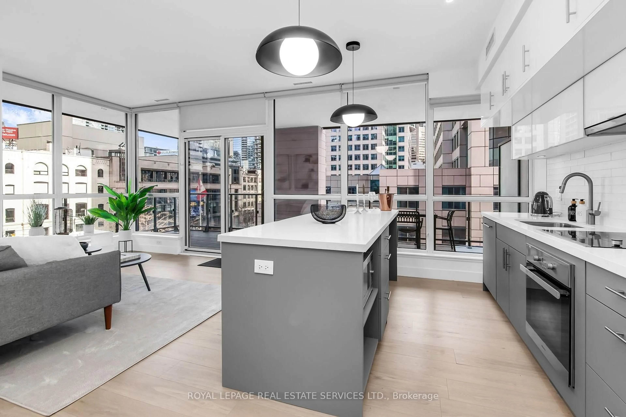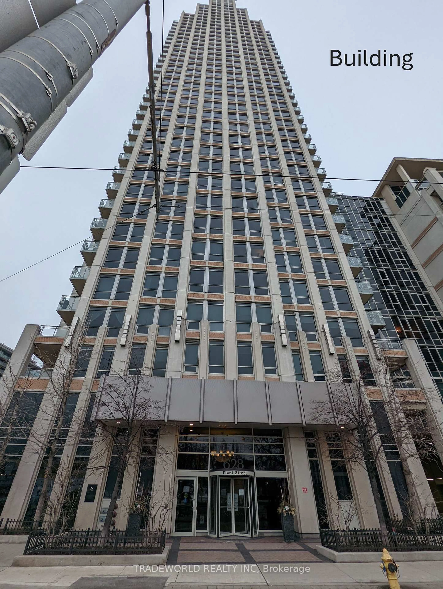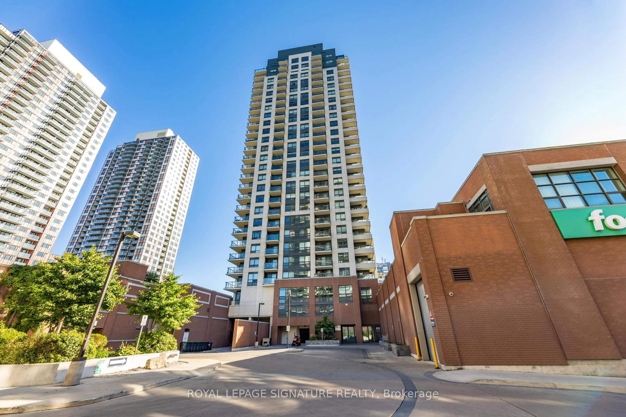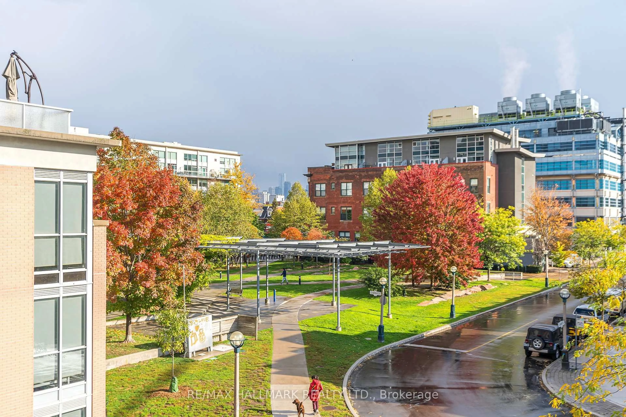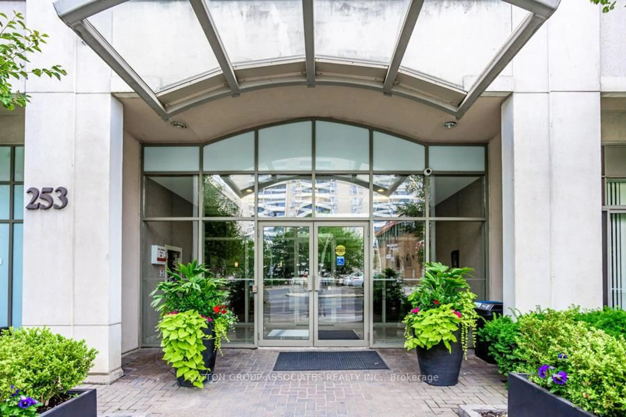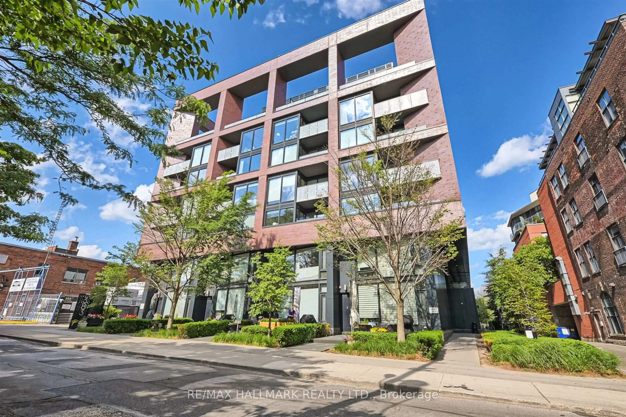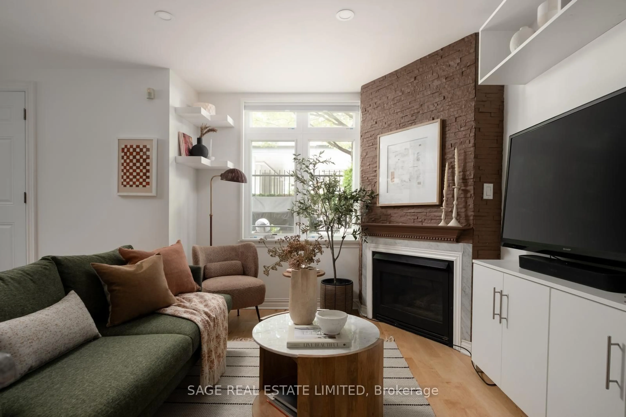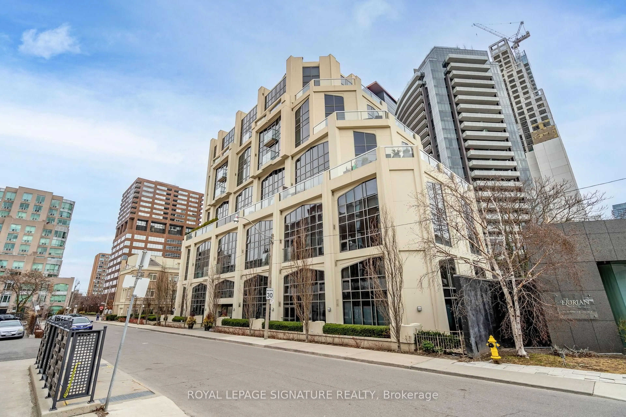Executive 1+den corner suite offering breathtaking, unobstructed views of the lake, CN Tower, city skyline, Billy Bishop Airport, sunsets, and parkland. This bright and spacious layout features floor-to-ceiling windows, an open-concept living and dining area, and a separate den ideal for a home office. The modern kitchen includes stainless steel appliances and a functional design perfect for everyday living or entertaining. Located in one of downtown Toronto's most vibrant and convenient communities, you're just steps away from Canoe Landing Park, a community centre, daycare, elementary school, dog park, soccer field, basketball courts, waterfront trails, TTC access, and major grocery stores including Loblaws and Sobeys. Residents enjoy resort-style amenities including an indoor swimming pool, a fully equipped fitness centre, a rooftop hot tub and sauna with sweeping city views, an expansive party room with a chef-inspired kitchen, an outdoor BBQ area, and 24-hour concierge service. The building offers enhanced security with FOB-restricted access to dedicated floors. This is a rare opportunity to own a luxurious corner unit with forever views and access to top-tier amenities in the heart of the city. Just move in and enjoy upscale urban living!
Inclusions: Included with the unit are stainless steel appliances (fridge, stove, built-in dishwasher, microwave range hood), in-suite washer and dryer, one parking space conveniently located near the elevator, and one storage locker.
