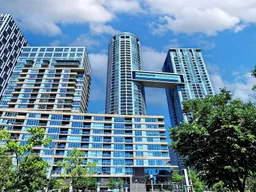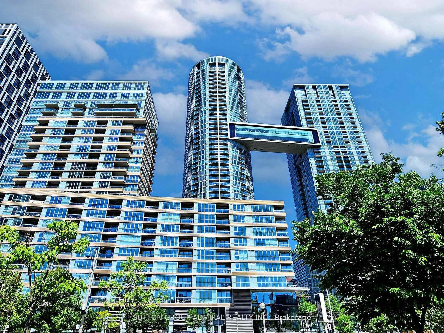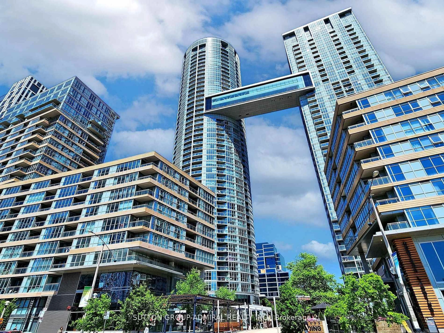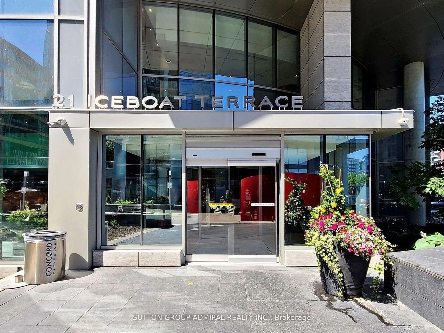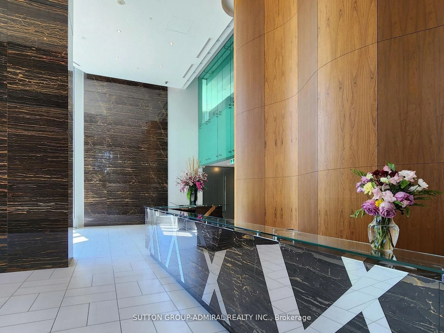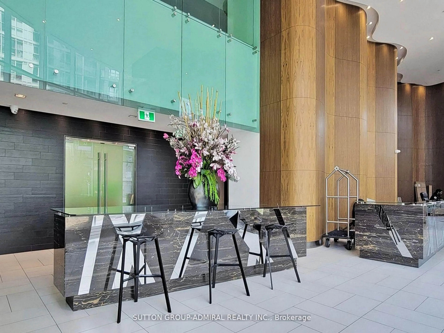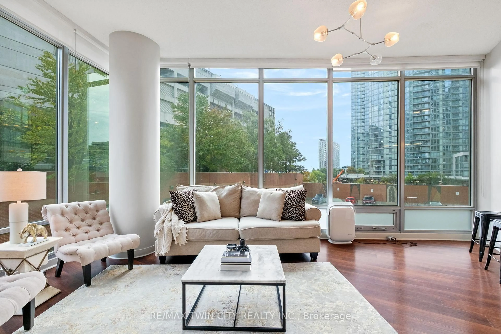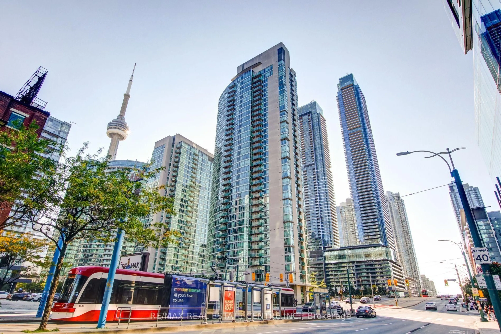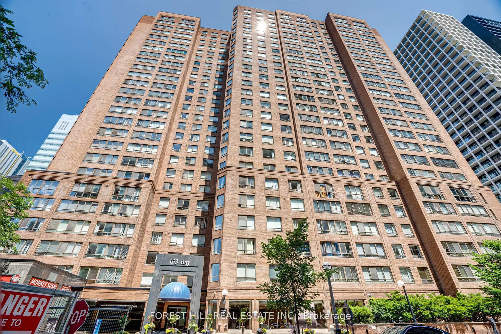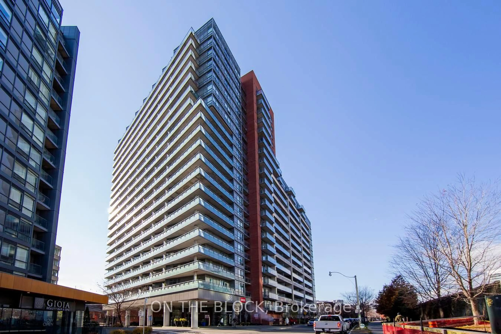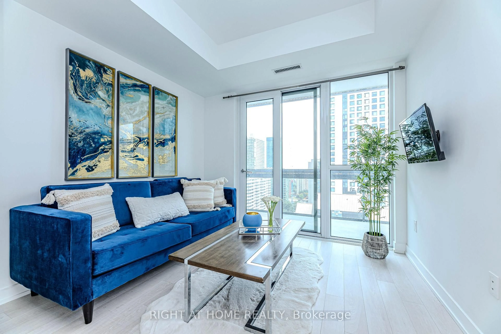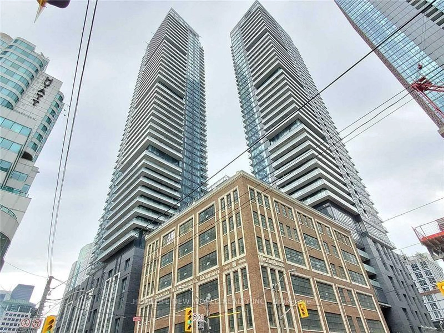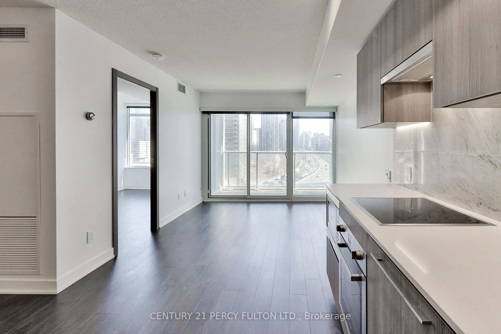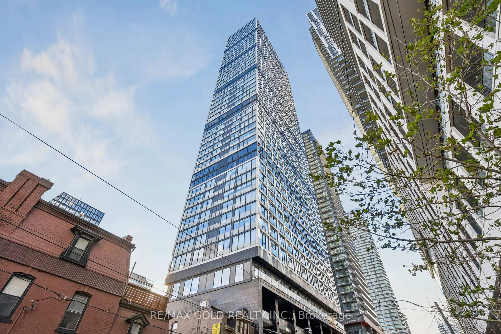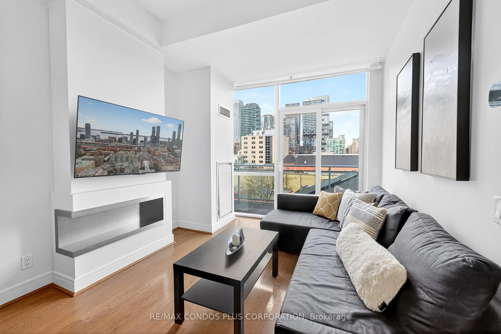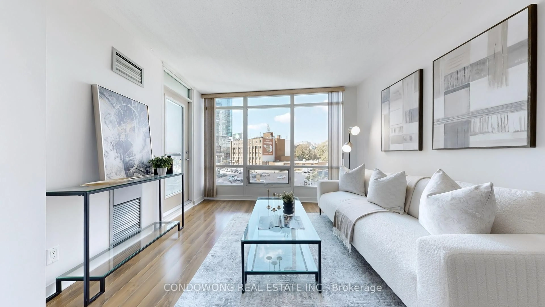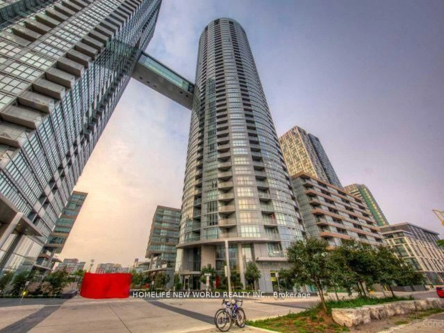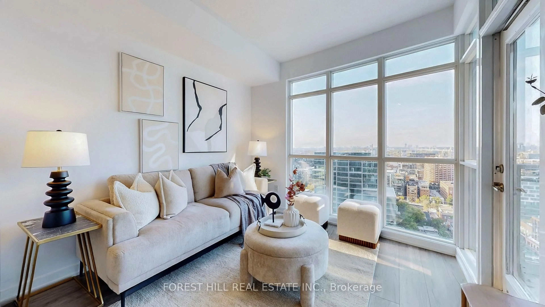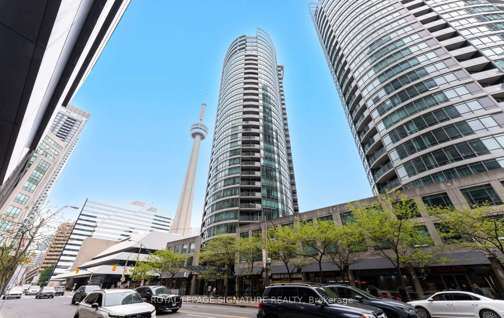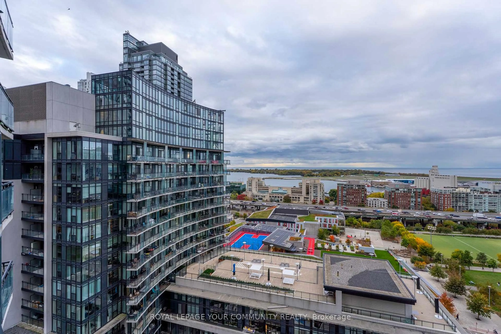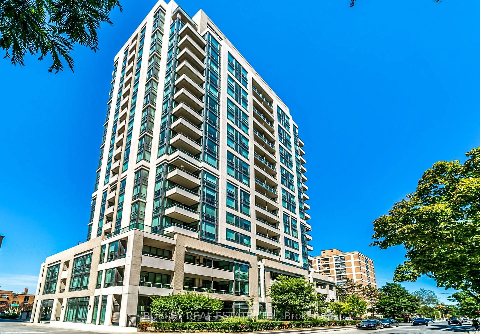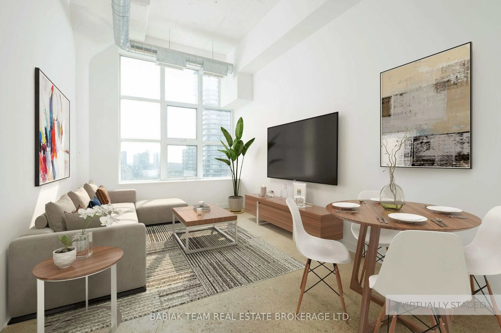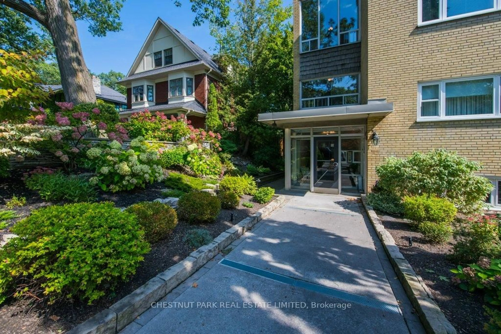21 Iceboat Terr #1710, Toronto, Ontario M5V 4A5
Contact us about this property
Highlights
Estimated valueThis is the price Wahi expects this property to sell for.
The calculation is powered by our Instant Home Value Estimate, which uses current market and property price trends to estimate your home’s value with a 90% accuracy rate.Not available
Price/Sqft$500/sqft
Monthly cost
Open Calculator
Description
Experience modern downtown living at its best in this stunning and spacious one-bedroom plus den condo! Featuring a sleek open-concept design with floor-to-ceiling windows that flood the space with natural light, this suite offers both comfort and style. The large den easily transforms into a second bedroom or home office, giving you incredible flexibility right in the heart of Toronto's vibrant waterfront community. This iconic building, known for its unique sky bridge connecting two towers, delivers an unmatched urban lifestyle with world-class amenities - including a 24-hour concierge, indoor pool, fitness centre, squash court, movie room, and recreation lounge. Step outside and you're just minutes from the lake, public transit, parks, daycare, and major downtown attractions like the Rogers Centre. Everything you could possibly need - and more - is right at your doorstep.
Property Details
Interior
Features
Flat Floor
Primary
5.03 x 2.69Laminate / Large Window / 4 Pc Ensuite
Living
3.99 x 2.84Laminate / Combined W/Dining / W/O To Balcony
Dining
4.14 x 2.84Laminate / Open Concept / Combined W/Kitchen
Kitchen
4.14 x 2.84Combined W/Dining / Stainless Steel Appl
Exterior
Features
Condo Details
Inclusions
Property History
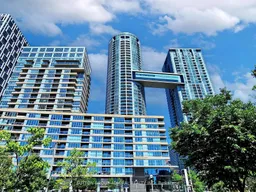 40
40