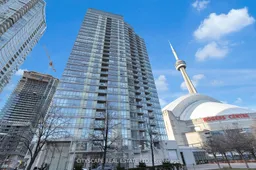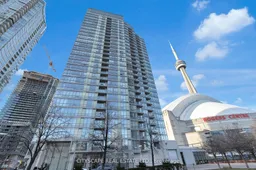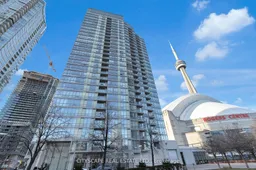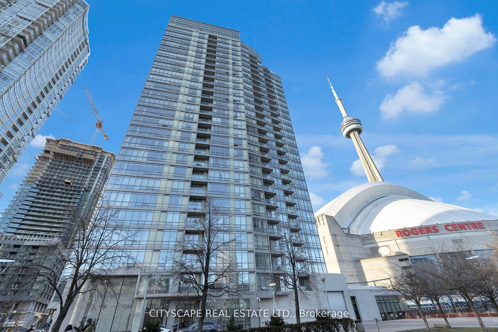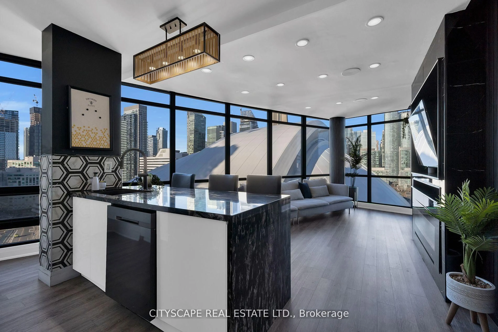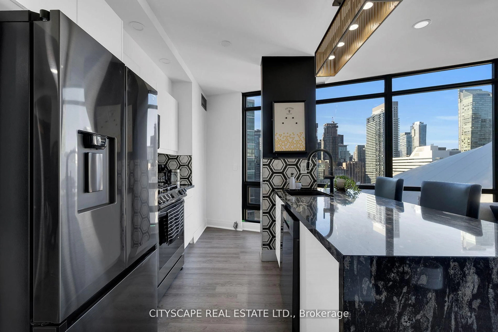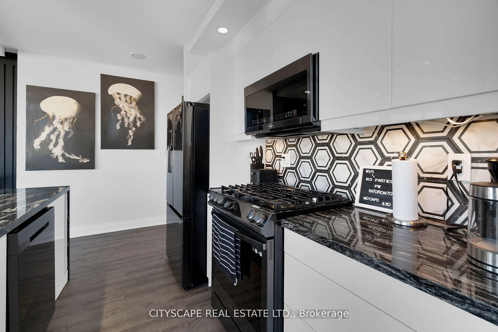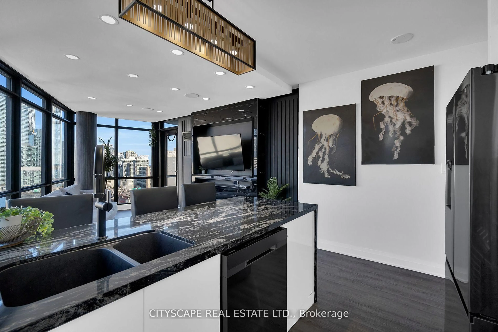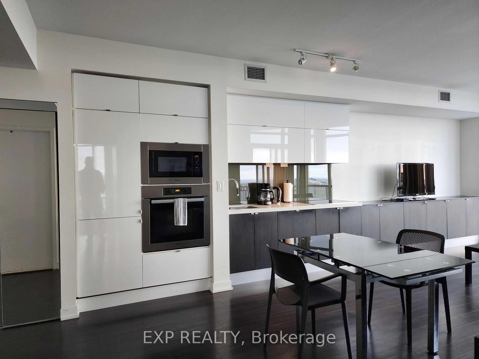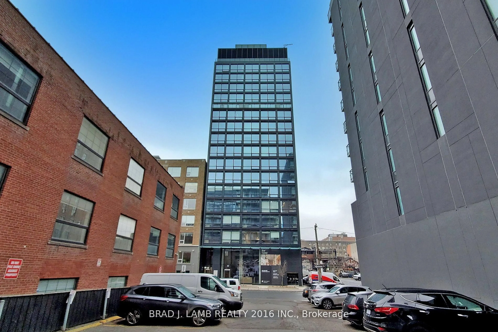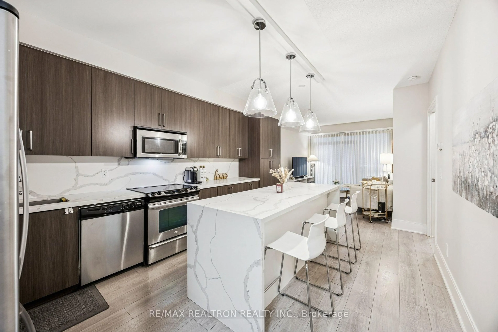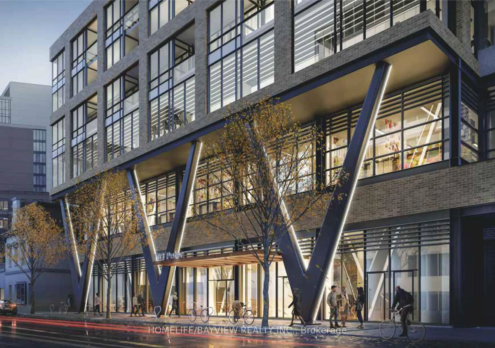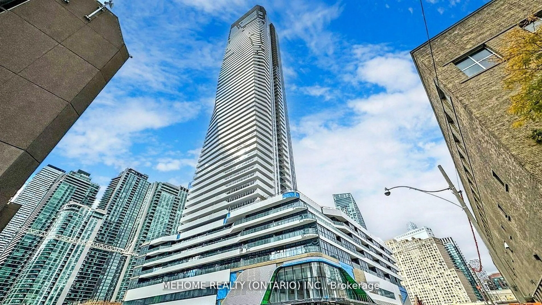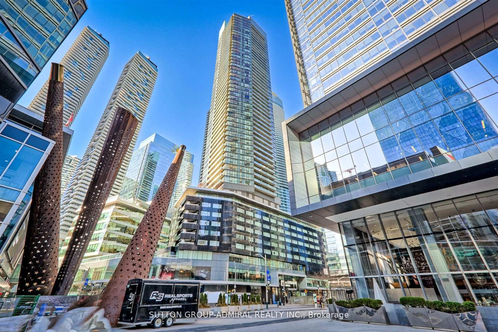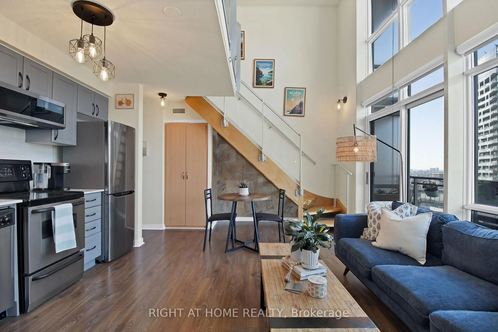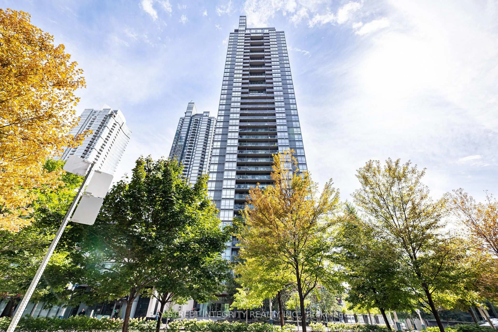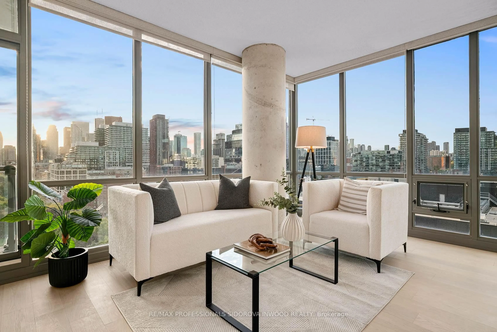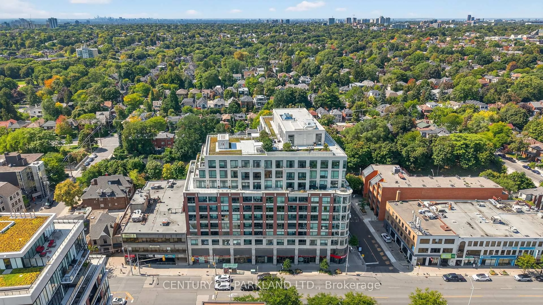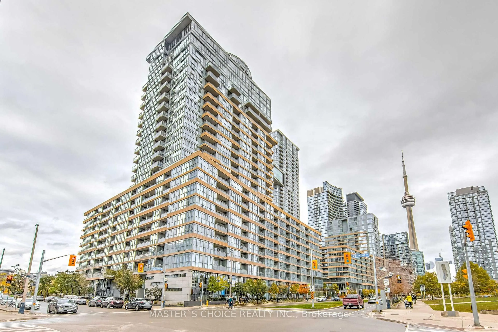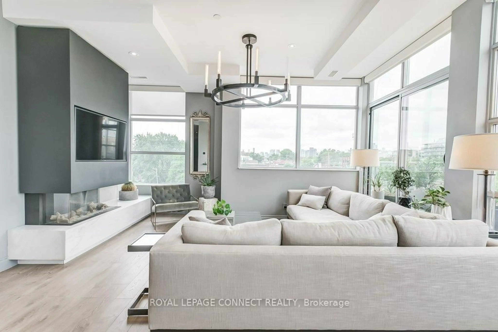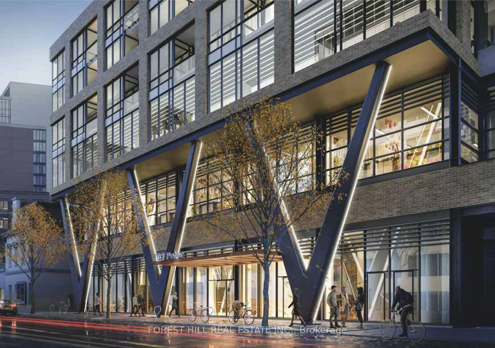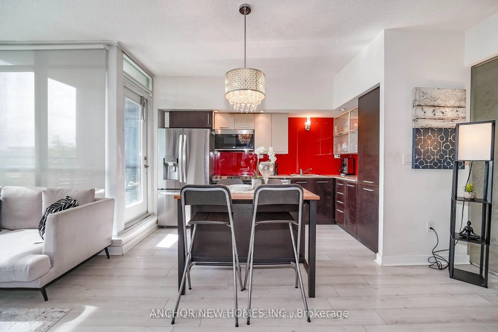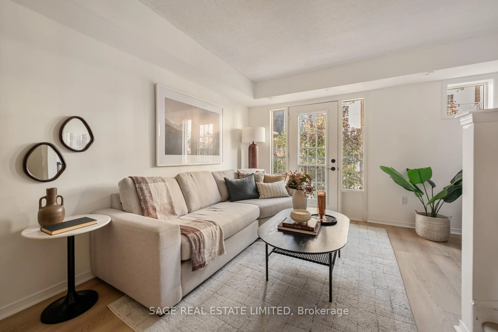3 Navy Wharf Crt #2308, Toronto, Ontario M5V 3V1
Contact us about this property
Highlights
Estimated valueThis is the price Wahi expects this property to sell for.
The calculation is powered by our Instant Home Value Estimate, which uses current market and property price trends to estimate your home’s value with a 90% accuracy rate.Not available
Price/Sqft$1,161/sqft
Monthly cost
Open Calculator
Description
Location & Luxury. The Crown of Downtown. Where luxury meets location at its finest. Fully furnished with modern design. This unit was fully gutted and made to impress. Updated Corner Unit with 2 Beds + Den which also includes an office space with a bed. Beautiful Split Floor Plan. Fully equipped kitchen with brand new Samsung Smart Appliances, waterfall Granite island. Google Smart Temperature control and smart LED Light control with colour changing settings. All can be controlled from the app. Bathrooms include full floor to ceiling tile and smart LED mirrors with bluetooth function. Amazing Unobstructed Lake & City Views. Easy Highway access, Excellent Parking spot - easy for vehicle to get in/out of parking spot & close to access doors/elevators. Location is Minutes to Everything - Landmarks, ScotiaBank Arena & Maple Leafs Square, Rogers Centre, Fashion District, Entertainment & Financial Districts, Union Station/TTC, HarbourFront, Restaurants, Etc. Minutes To Billy Bishop Airport & Parks (Roundhouse Park/Canoe Landing/Queen Quay Waterfront).
Property Details
Interior
Features
Main Floor
Living
5.44 x 4.47Open Concept / Combined W/Dining / W/O To Balcony
Dining
5.44 x 4.47Open Concept / Window Flr to Ceil
Kitchen
4.98 x 2.31Granite Counter / Stainless Steel Appl
Primary
5.38 x 2.973 Pc Ensuite / Large Closet / East View
Exterior
Features
Parking
Garage spaces 1
Garage type Underground
Other parking spaces 0
Total parking spaces 1
Condo Details
Amenities
Bbqs Allowed, Concierge, Indoor Pool, Exercise Room, Recreation Room, Gym
Inclusions
Property History
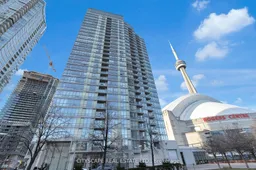 39
39