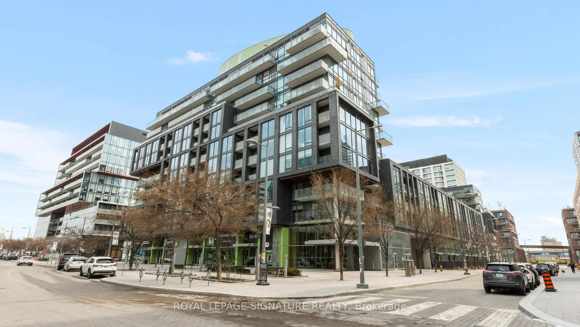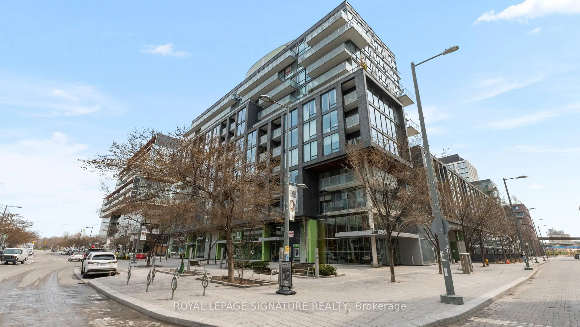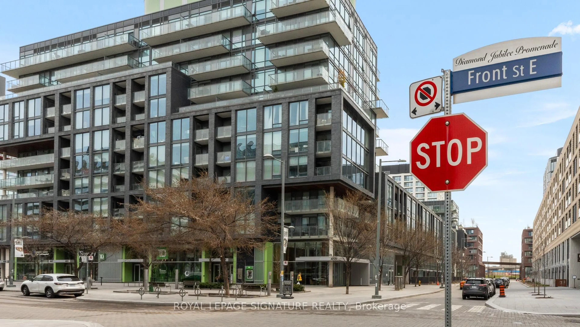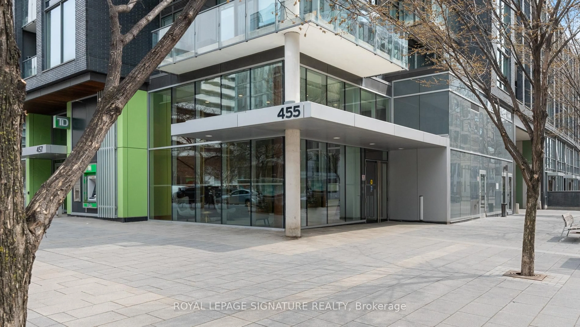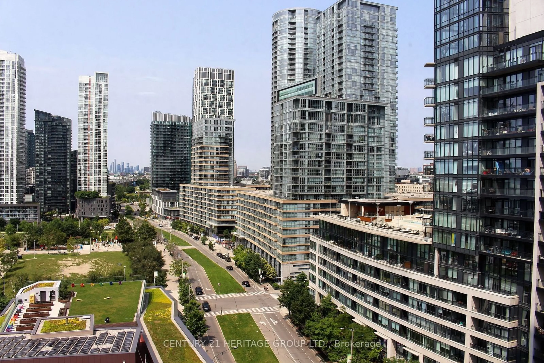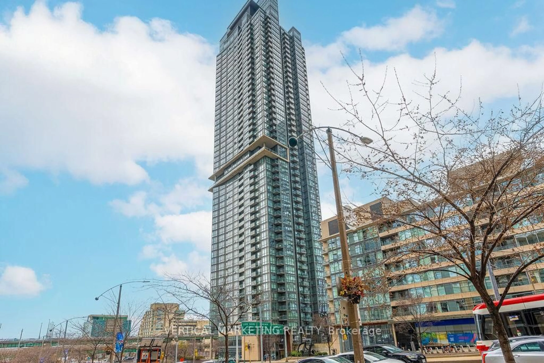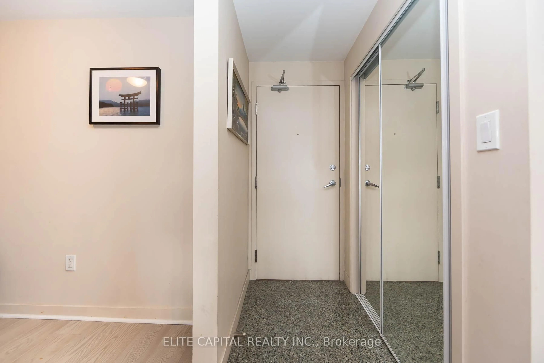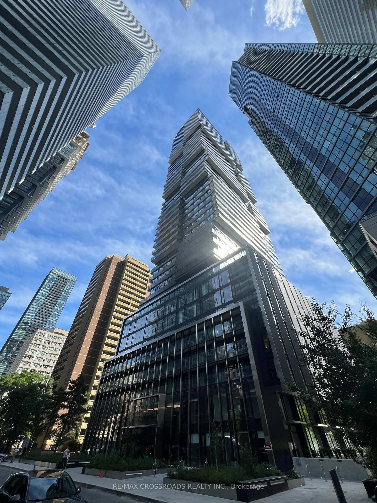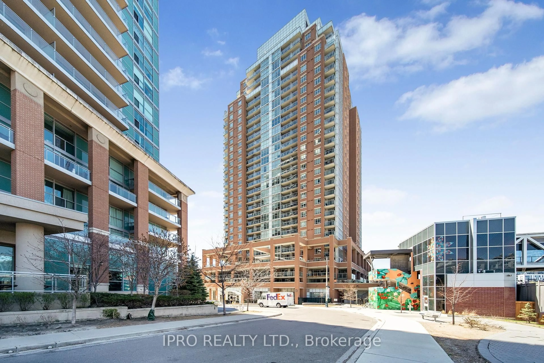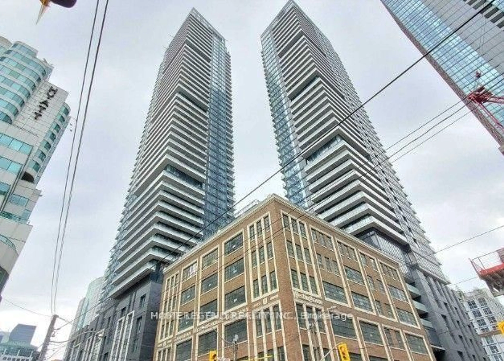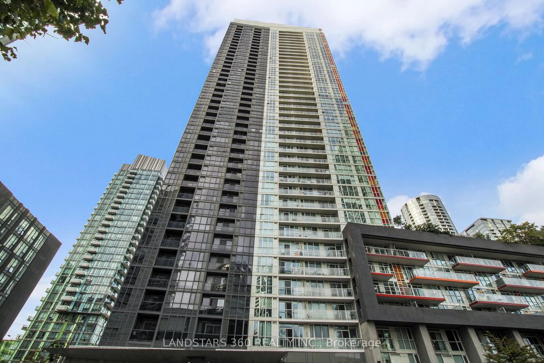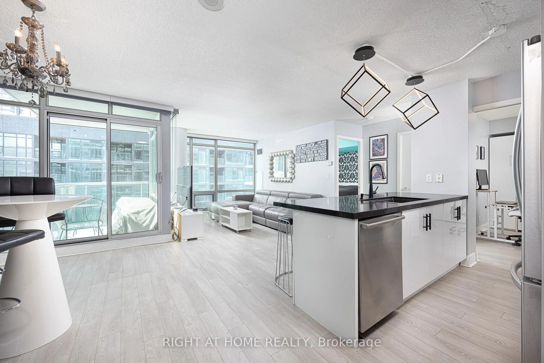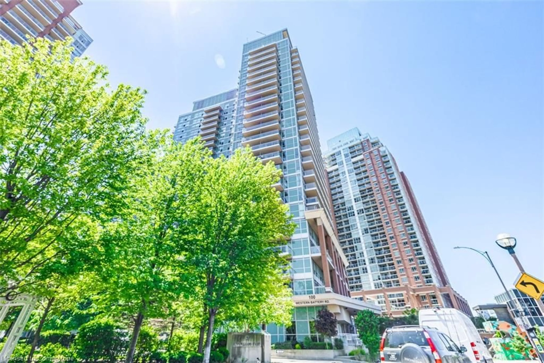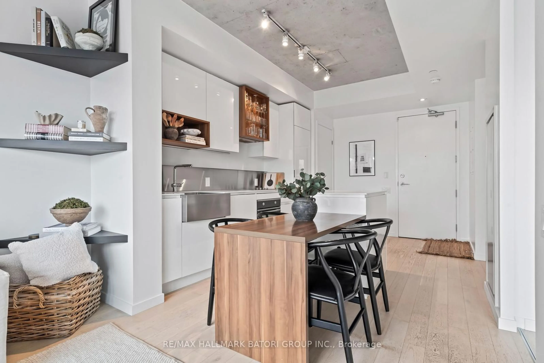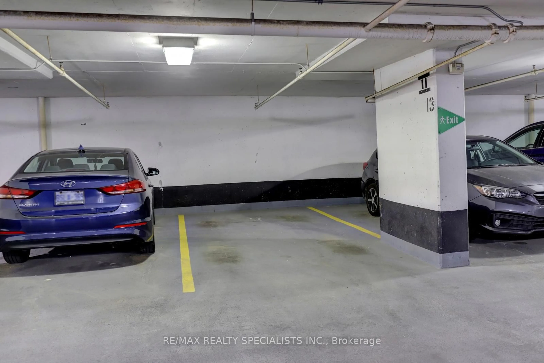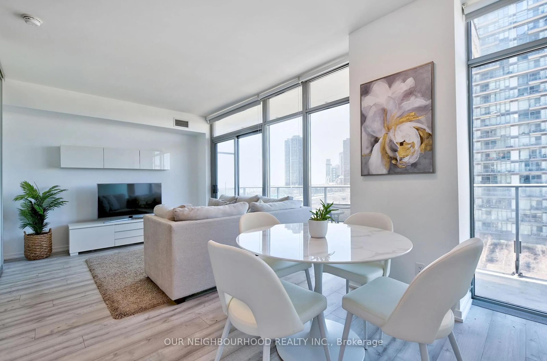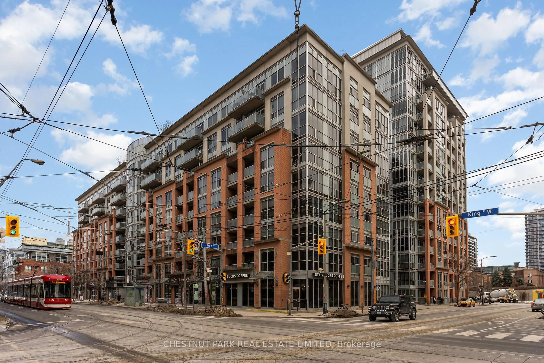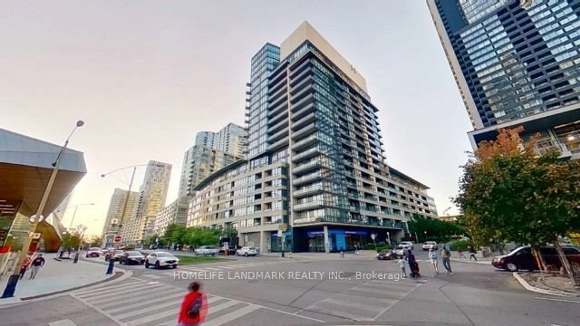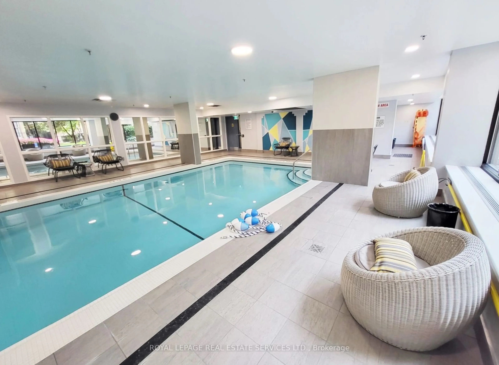455 Front St #N806, Toronto, Ontario M5A 0G2
Contact us about this property
Highlights
Estimated ValueThis is the price Wahi expects this property to sell for.
The calculation is powered by our Instant Home Value Estimate, which uses current market and property price trends to estimate your home’s value with a 90% accuracy rate.Not available
Price/Sqft$991/sqft
Est. Mortgage$2,748/mo
Maintenance fees$747/mo
Tax Amount (2024)$2,918/yr
Days On Market6 days
Description
Experience the award-winning lifestyle of the "Canary District" at Canary District Condos! This impressive unit offers a spacious primary bedroom complete with a 4-piece ensuite and a walk-in closet. The modern kitchen features premium built-in appliances and ample storage, perfect for home chefs and entertainers alike. The open-concept living area extends effortlessly to a private balcony ideal for your morning coffee or winding down in the evening. Hosting friends or family? The building offers fully furnished guest suites, along with top-tier amenities including a cutting-edge fitness center, media room, stylish party room with a pool table and full kitchen, and a scenic outdoor rooftop BBQ patio. Step out and immerse yourself in a lively neighborhood packed with great restaurants, a brand-new grocery store, lush parks, and picturesque bike trails. With the TTC King Street car just steps from your door, getting around the city is a breeze. Plus, unlimited high-speed Beanfield internet is included in your monthly maintenance fees perfect for streaming, remote work, and staying connected. Don't miss the chance to make this exceptional condo your new home welcome to life in the Canary District! Welcome home!
Property Details
Interior
Features
Main Floor
Living
6.88 x 3.07Combined W/Dining / hardwood floor / Walk-Out
Kitchen
6.88 x 3.07Combined W/Dining / Stainless Steel Appl
Primary
3.44 x 2.74hardwood floor / 4 Pc Ensuite / W/I Closet
Dining
6.88 x 3.07Combined W/Living / hardwood floor
Exterior
Features
Parking
Garage spaces 1
Garage type Underground
Other parking spaces 0
Total parking spaces 1
Condo Details
Amenities
Bike Storage, Concierge, Exercise Room, Guest Suites, Gym, Party/Meeting Room
Inclusions
Property History
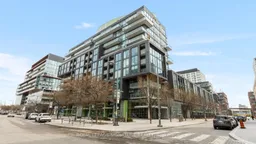 48
48Get up to 1% cashback when you buy your dream home with Wahi Cashback

A new way to buy a home that puts cash back in your pocket.
- Our in-house Realtors do more deals and bring that negotiating power into your corner
- We leverage technology to get you more insights, move faster and simplify the process
- Our digital business model means we pass the savings onto you, with up to 1% cashback on the purchase of your home
