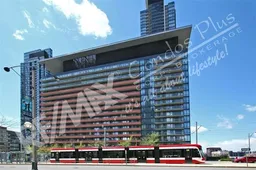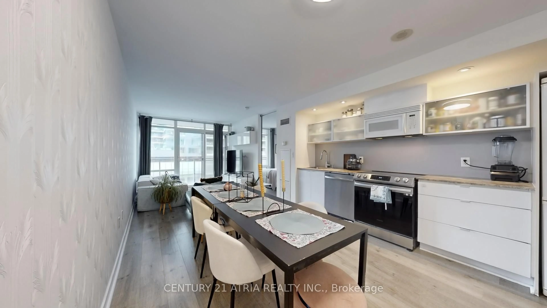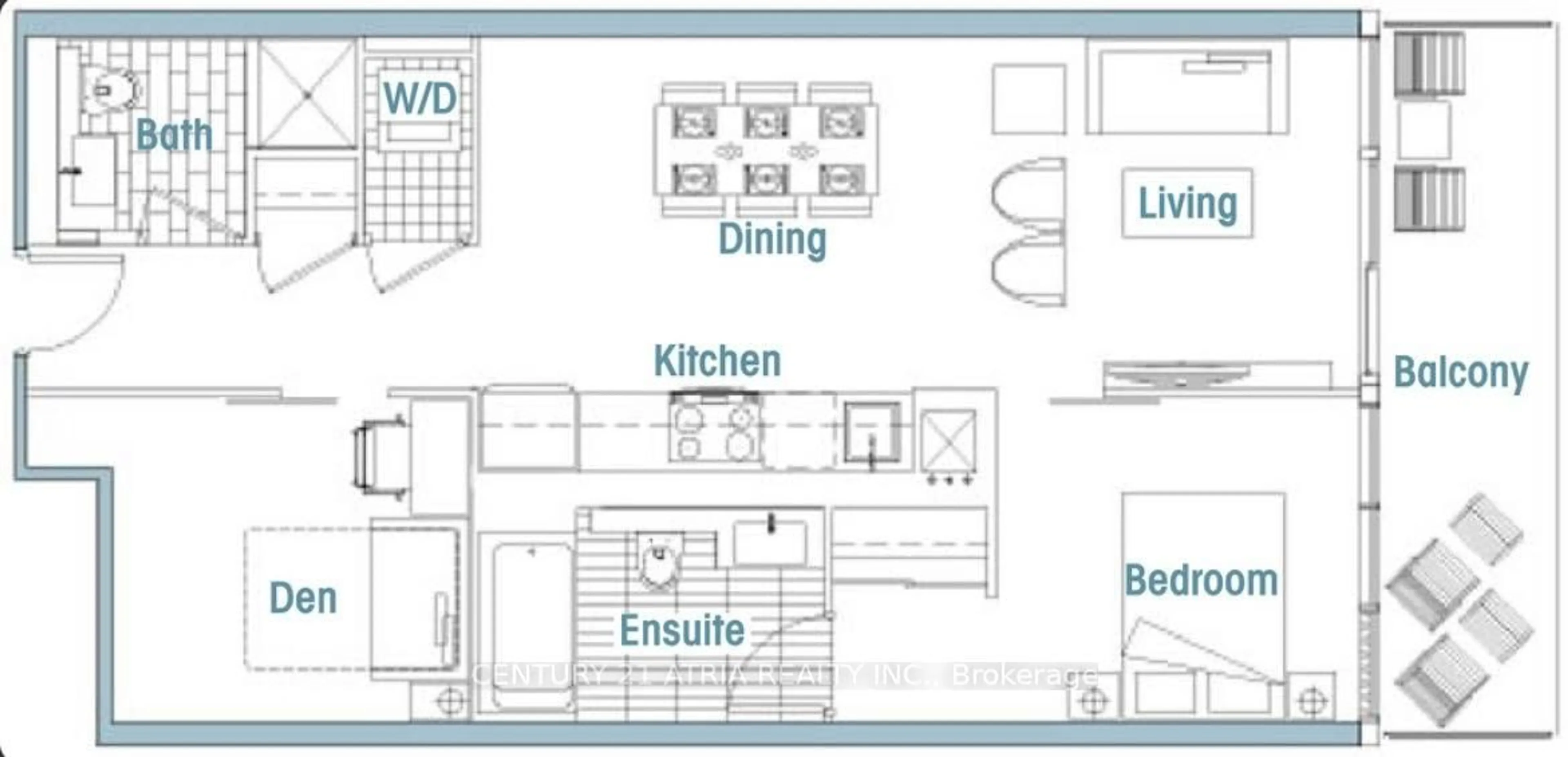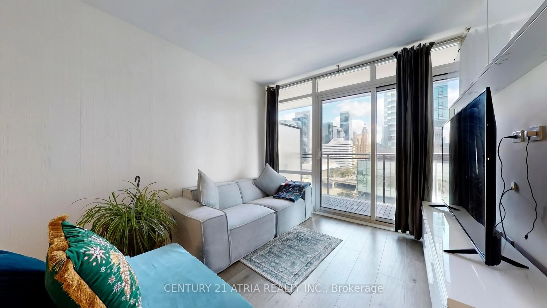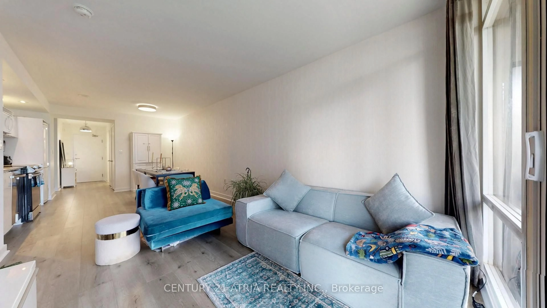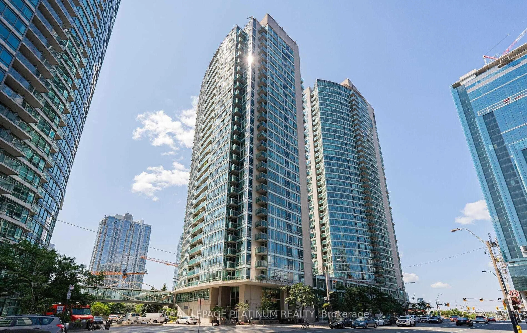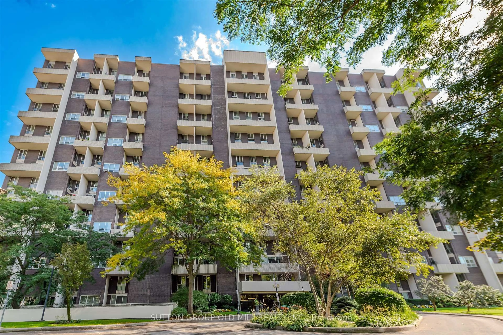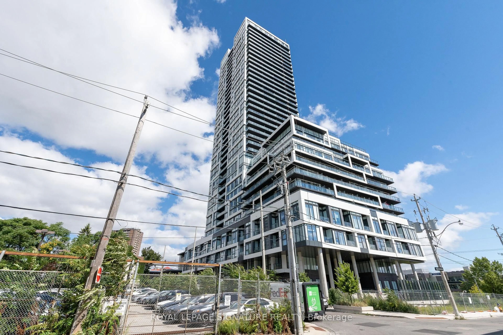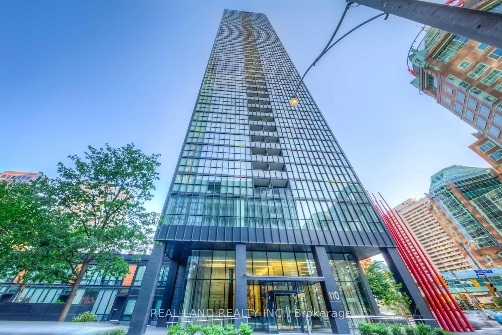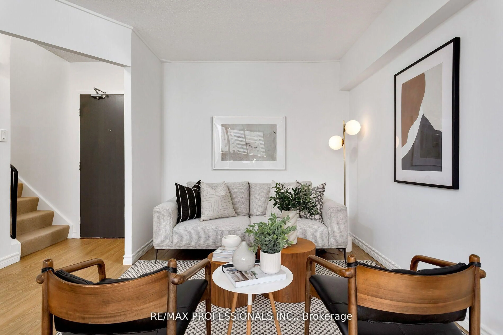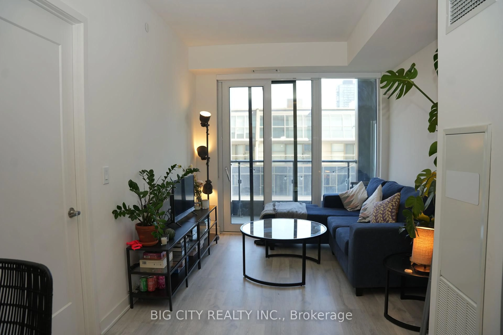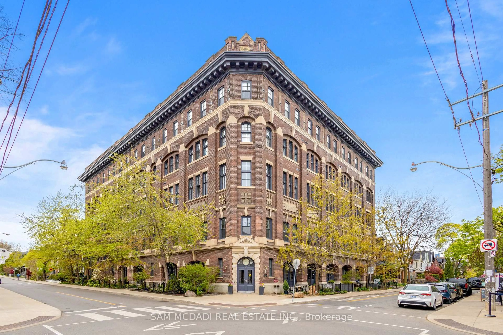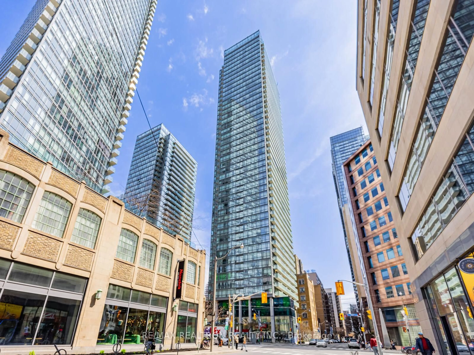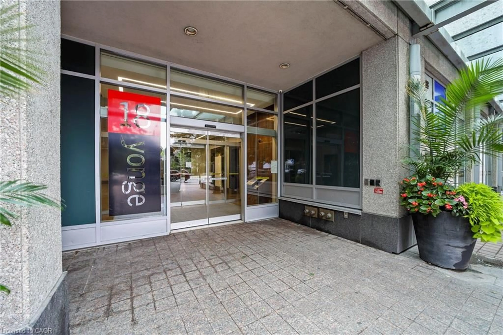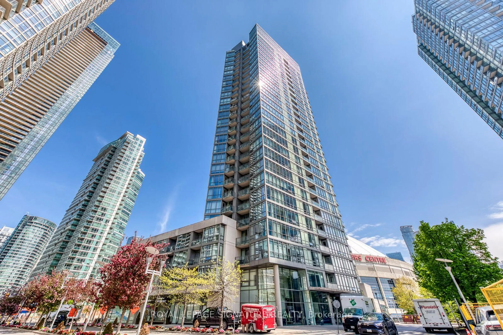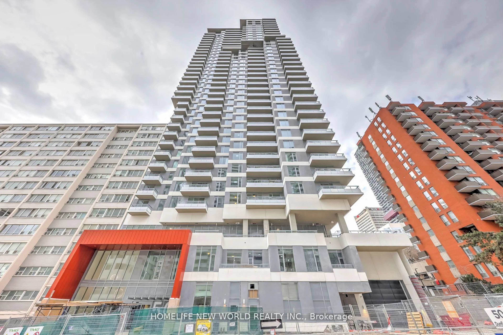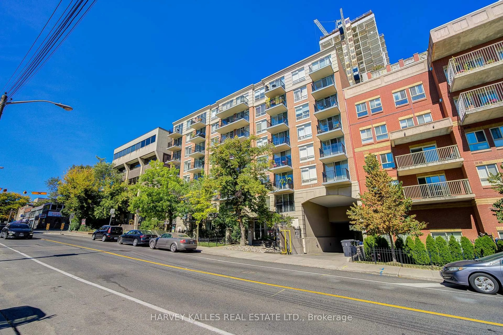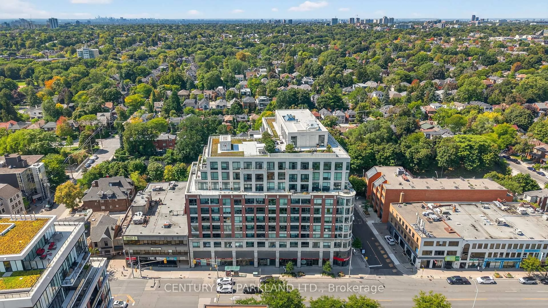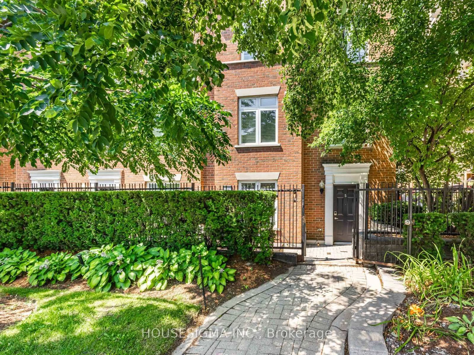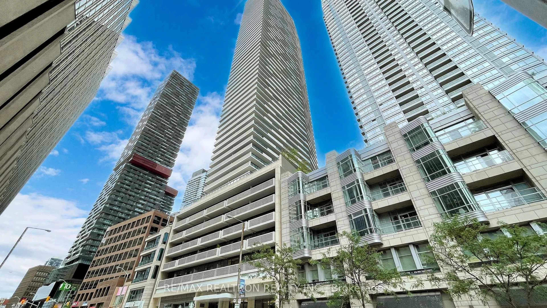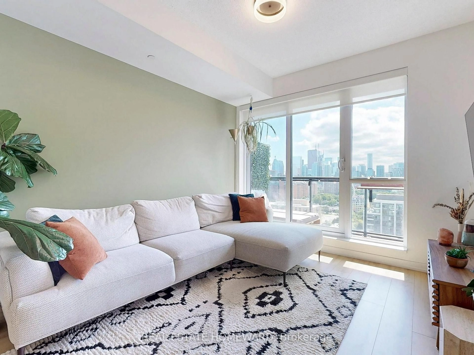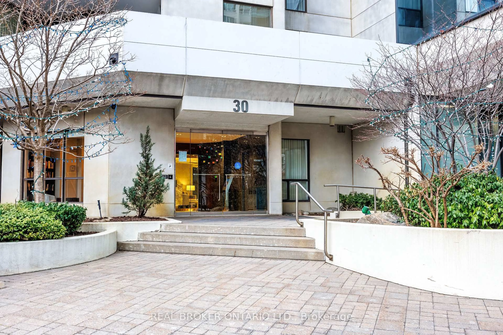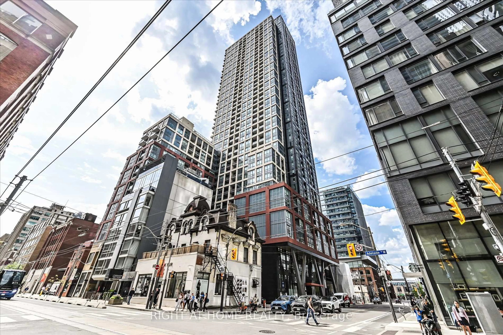4K Spadina Ave #1708, Toronto, Ontario M5V 3Y9
Contact us about this property
Highlights
Estimated valueThis is the price Wahi expects this property to sell for.
The calculation is powered by our Instant Home Value Estimate, which uses current market and property price trends to estimate your home’s value with a 90% accuracy rate.Not available
Price/Sqft$904/sqft
Monthly cost
Open Calculator

Curious about what homes are selling for in this area?
Get a report on comparable homes with helpful insights and trends.
+22
Properties sold*
$638K
Median sold price*
*Based on last 30 days
Description
This 733sqft + 97sqft Balcony 1 Bed + Den unit with sliding doors (which can be used as a 2nd bedroom or private home office) with 2 full bathrooms, parking and a locker is a true gem in the heart of downtown Toronto's vibrant waterfront community. Step into a bright, open living space with floor-to-ceiling windows that flood the unit with natural light. The functional layout offers a spacious dining area and comfortable living space, perfect for both entertaining and everyday living. The primary bedroom features a 4pc ensuite, large window, and closet, while the separate den with sliding doors can serve as a second bedroom or home office and has access to a 3pc bathroom for added convenience. The modern galley kitchen boasts granite countertops and quality appliances, while the elegant bathrooms with floating vanities add a sleek and sophisticated touch. The large East facing balcony can be great for entertaining or for relaxing nights. You'll enjoy the ultimate downtown lifestyle with easy access to Lakeshore/Gardiner, The Well, Rogers Centre, CN Tower, Entertainment District, Chinatown, Financial District, Waterfront trails, restaurants, shopping, parks and transit, all just steps from your door. Hotel-style amenities include: full-size gym, indoor pool, hot tub, guest suites, theatre, outdoor BBQ area, party room, guest parking and more!
Property Details
Interior
Features
Main Floor
Den
3.05 x 2.69Laminate / Separate Rm / Sliding Doors
Kitchen
3.65 x 2.99Laminate / Open Concept / Granite Counter
Dining
7.4 x 2.99Laminate / Open Concept / Combined W/Kitchen
Primary
3.04 x 2.7Laminate / Closet / 4 Pc Ensuite
Exterior
Features
Parking
Garage spaces 1
Garage type Underground
Other parking spaces 0
Total parking spaces 1
Condo Details
Amenities
Bbqs Allowed, Concierge, Gym, Party/Meeting Room, Visitor Parking
Inclusions
Property History
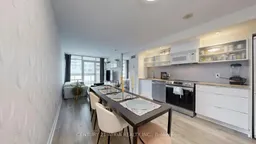 36
36