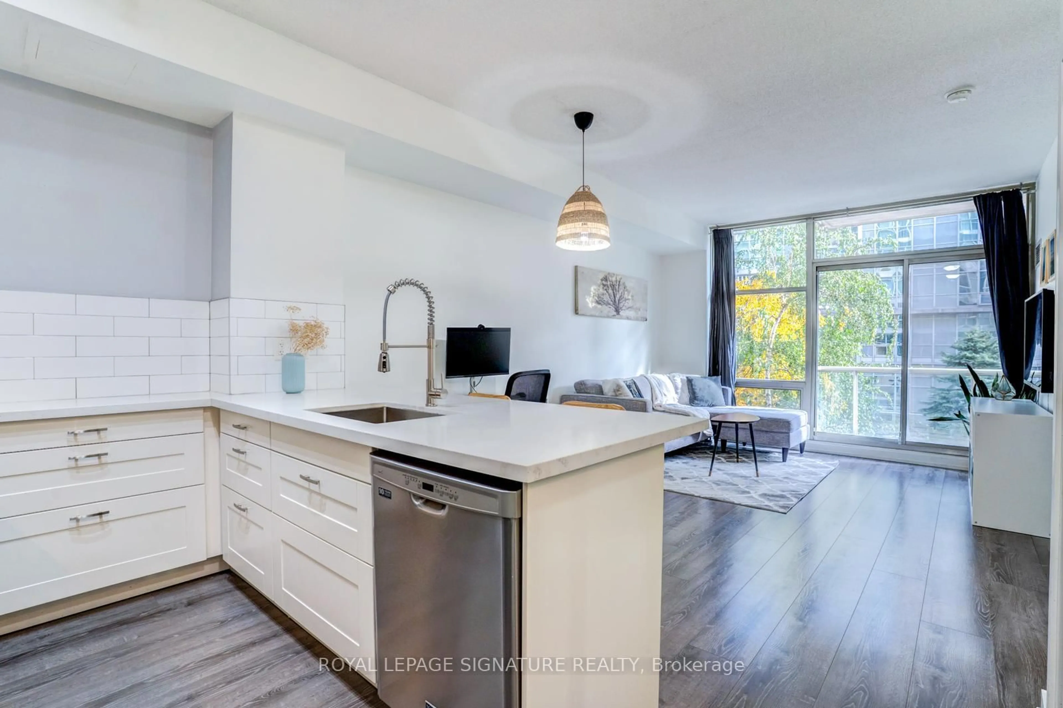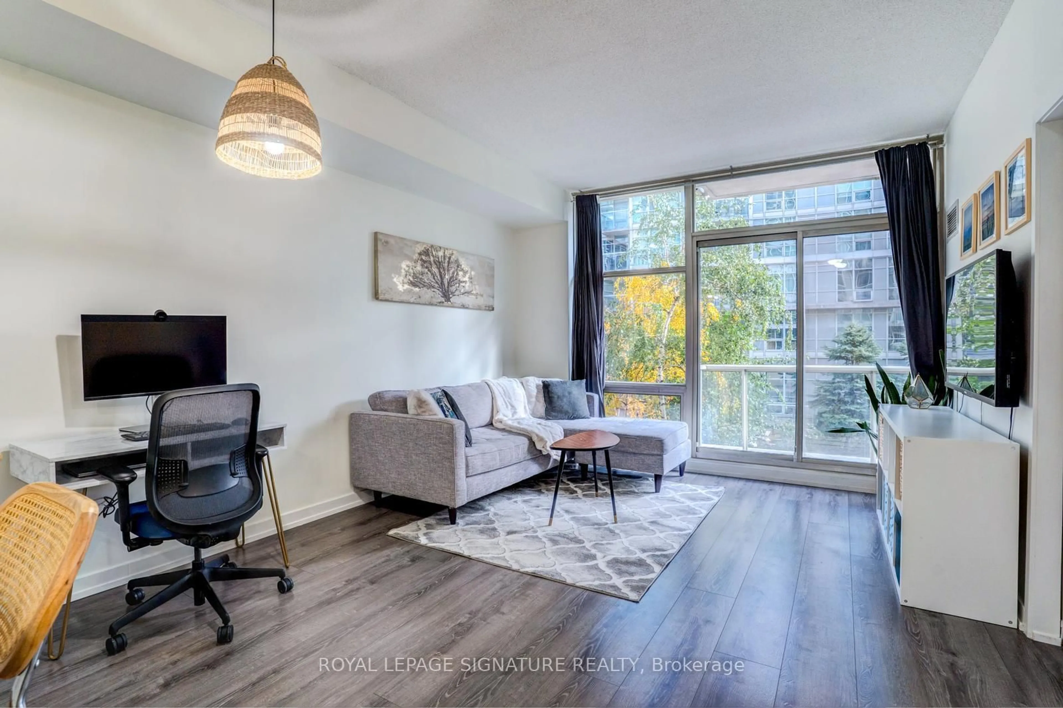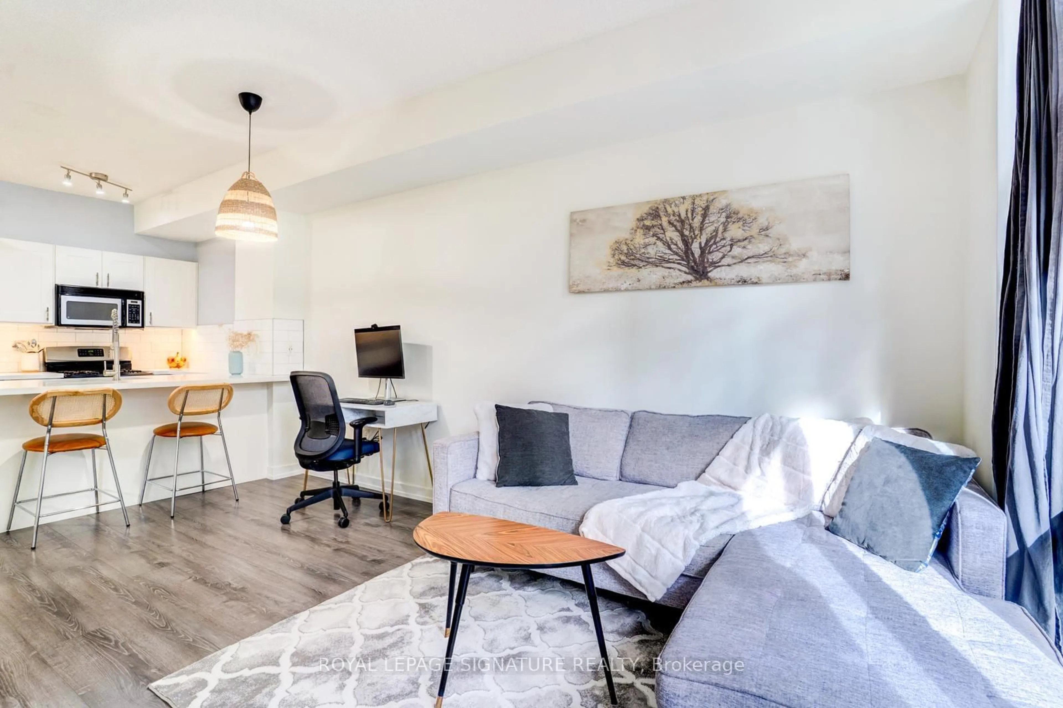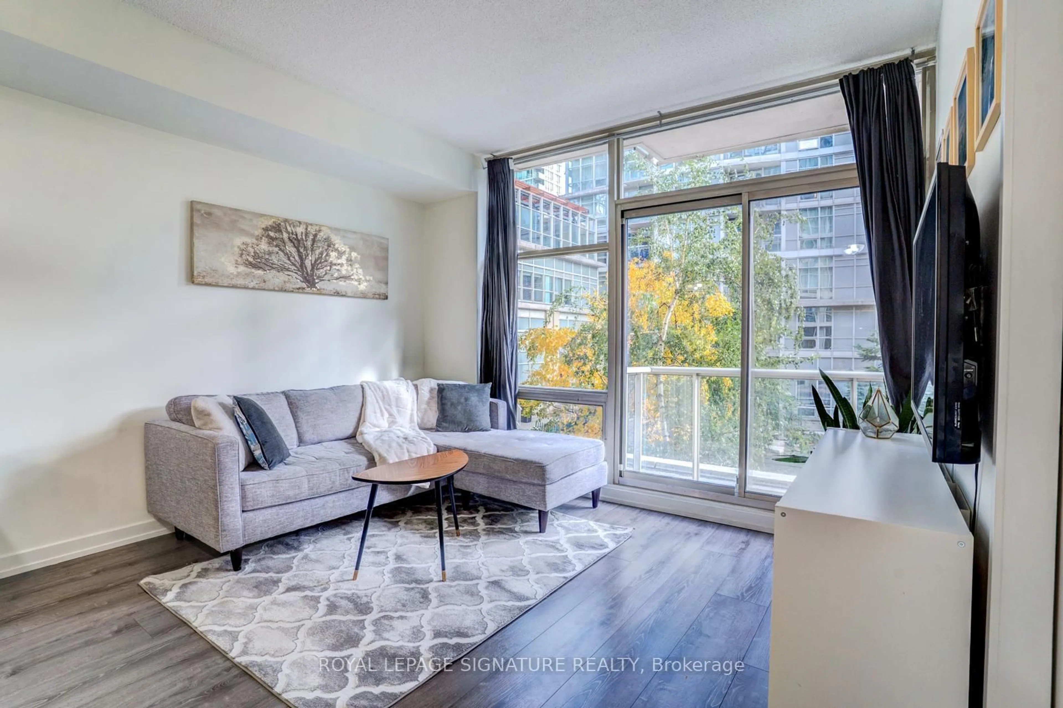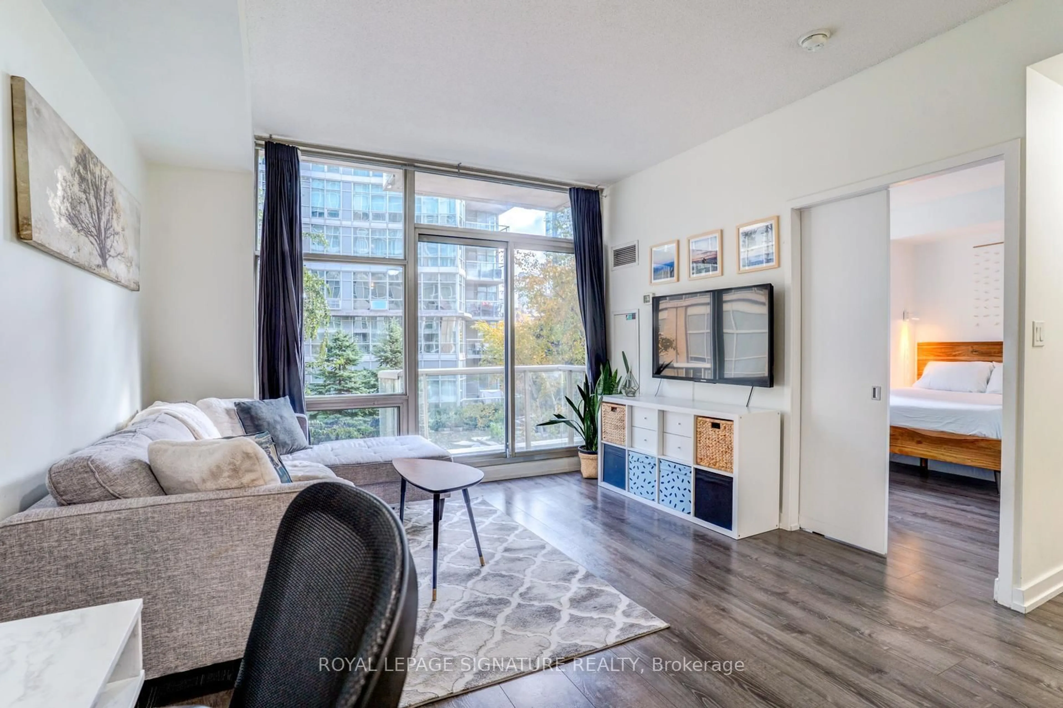9 Spadina Ave #M09, Toronto, Ontario M5V 3V5
Contact us about this property
Highlights
Estimated valueThis is the price Wahi expects this property to sell for.
The calculation is powered by our Instant Home Value Estimate, which uses current market and property price trends to estimate your home’s value with a 90% accuracy rate.Not available
Price/Sqft$882/sqft
Monthly cost
Open Calculator

Curious about what homes are selling for in this area?
Get a report on comparable homes with helpful insights and trends.
+31
Properties sold*
$665K
Median sold price*
*Based on last 30 days
Description
Your First Downtown Home Awaits! | Bright 1+Den with Amazing Amenities. Start your homeownership journey in style with this spacious 1 bedroom + den condo in the heart of downtown Toronto! Bright, airy, and move-in ready, this suite is the perfect blend of comfort, convenience, and value.You'll love the large windows that fill the space with natural light, the renovated kitchen with modern finishes and stainless steel appliances, and the updated bathroom with sleek touches throughout. The oversized bedroom offers plenty of room to unwind, while the versatile den with built-in storage makes an ideal home office or creative nook. Enjoy low maintenance fees in a well-managed building known for having some of the largest amenities in downtown Toronto - over 30,000 sq. ft.! Take advantage of a full gym, indoor pool, rooftop terrace, party rooms, and 24-hour concierge - all included in your monthly fees. Located steps from the Financial District, transit, shopping, and endless dining options, everything you need is right outside your door. Perfect for first-time buyers or young professionals - this bright, updated condo is your chance to own a piece of downtown Toronto. Don't miss out - book your private showing today!
Property Details
Interior
Features
Foyer
1.88 x 1.88Kitchen
2.71 x 2.49Stainless Steel Appl / Renovated / Quartz Counter
Living
4.6 x 3.68Renovated / Wood Floor / Overlook Water
Bathroom
1.5 x 2.493 Pc Bath / Walk-in Bath / Renovated
Exterior
Features
Condo Details
Amenities
Concierge, Gym, Indoor Pool, Squash/Racquet Court, Tennis Court, Visitor Parking
Inclusions
Property History
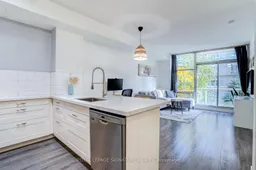 50
50