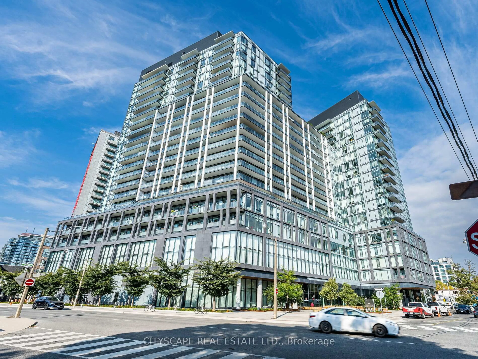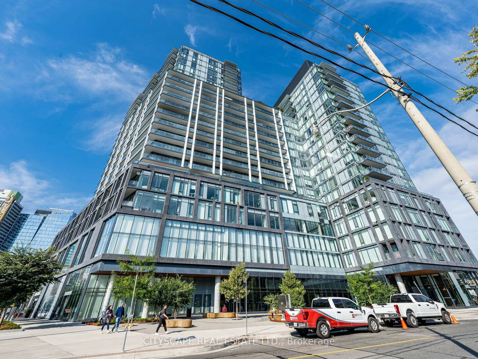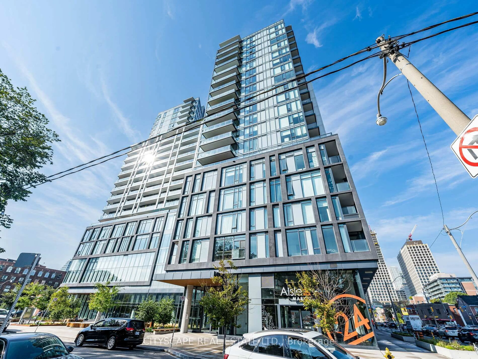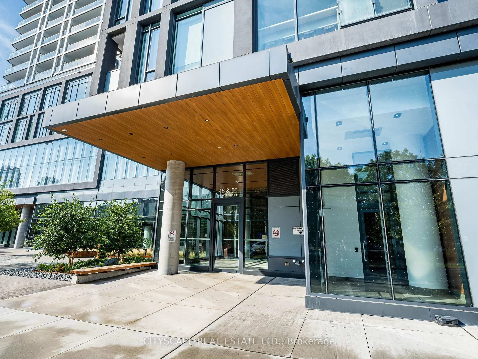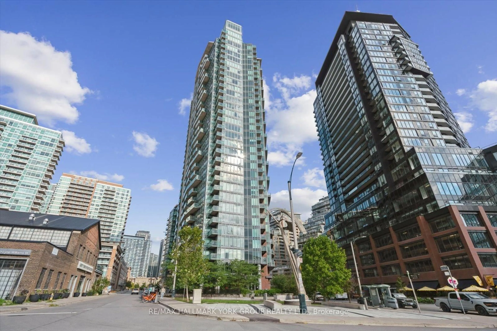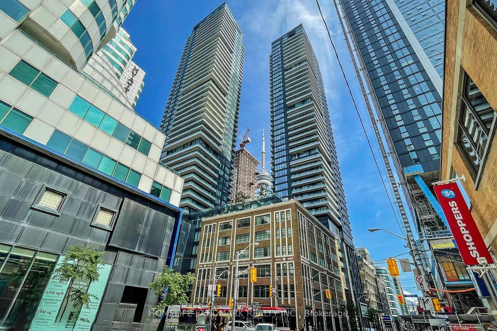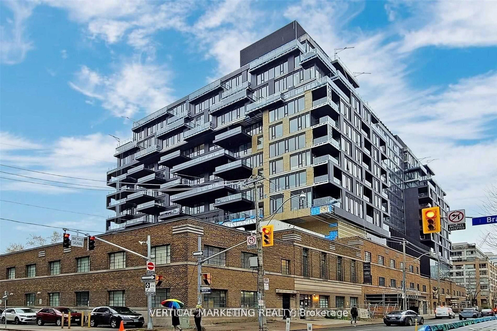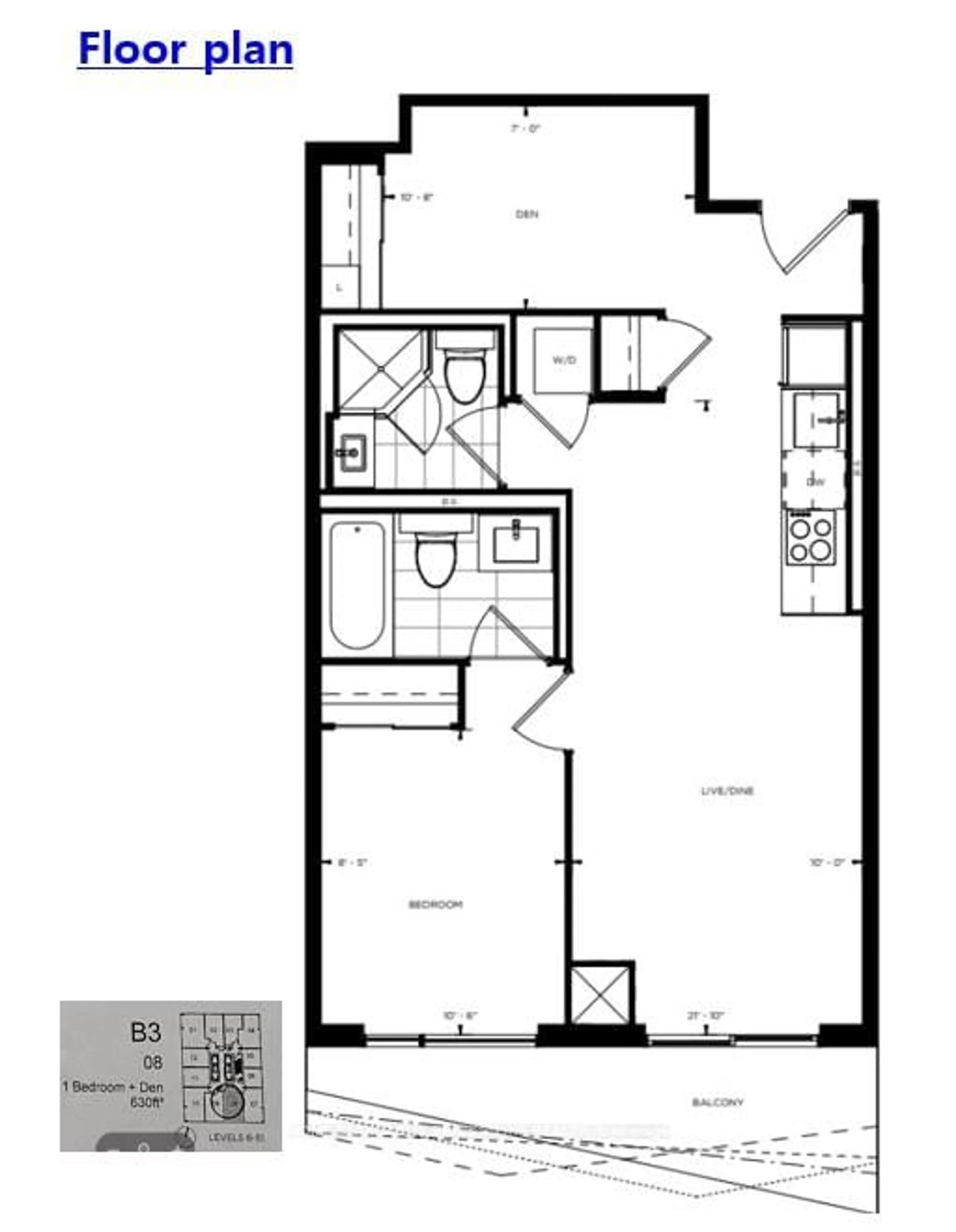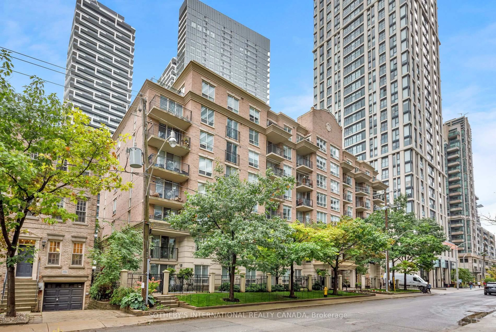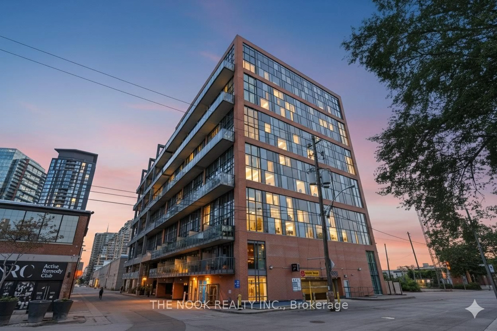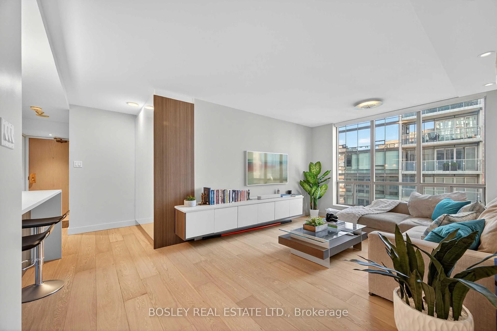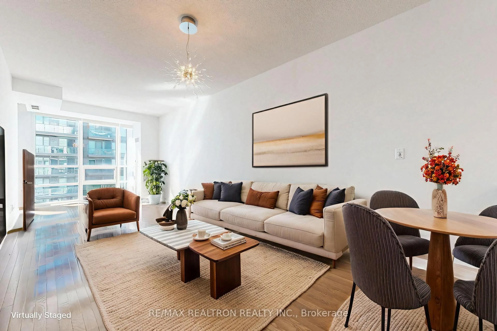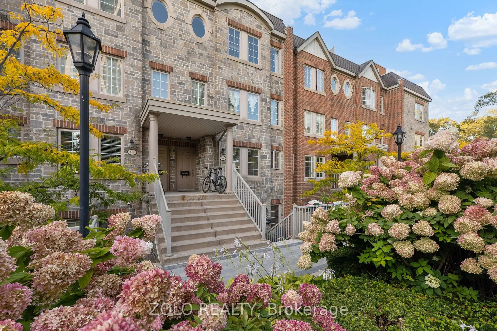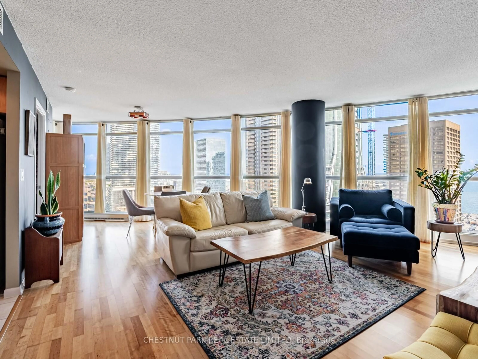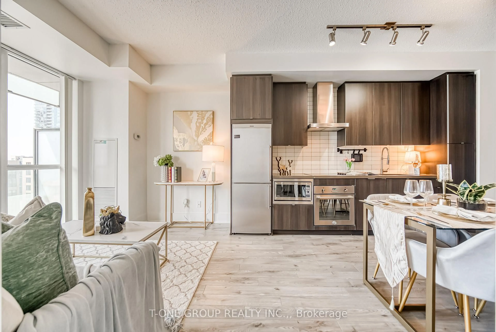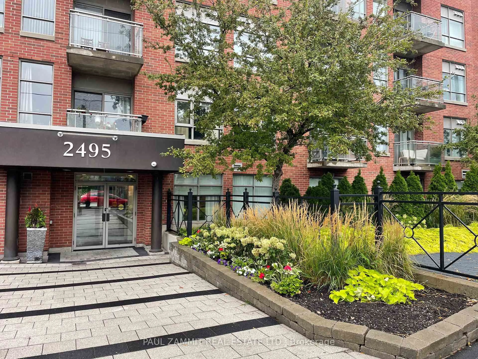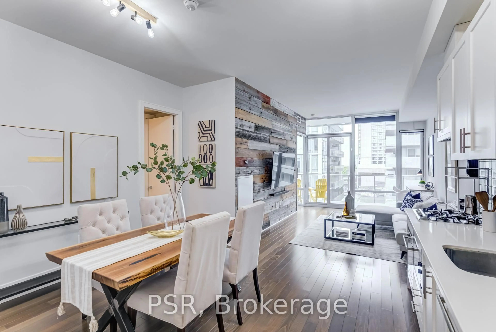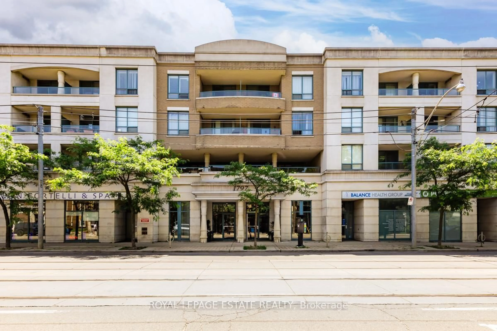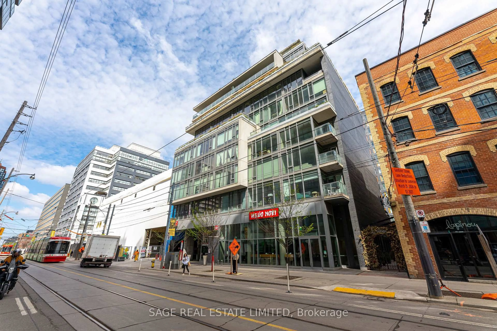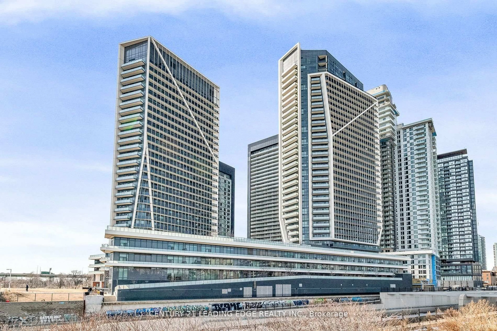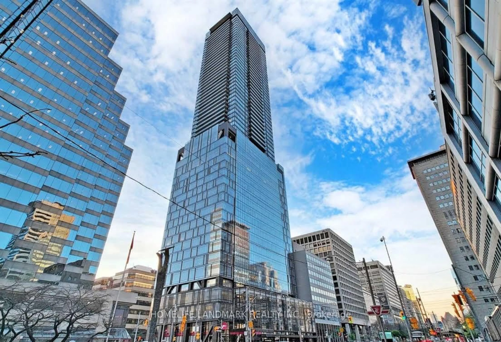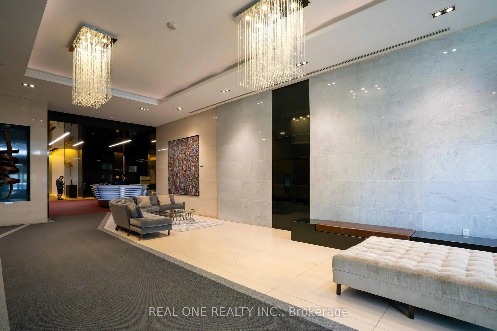50 Power St #609, Toronto, Ontario M5A 0V3
Contact us about this property
Highlights
Estimated valueThis is the price Wahi expects this property to sell for.
The calculation is powered by our Instant Home Value Estimate, which uses current market and property price trends to estimate your home’s value with a 90% accuracy rate.Not available
Price/Sqft$890/sqft
Monthly cost
Open Calculator

Curious about what homes are selling for in this area?
Get a report on comparable homes with helpful insights and trends.
+8
Properties sold*
$914K
Median sold price*
*Based on last 30 days
Description
Attention Investors and End Users! This stunning two-bedroom, two-bathroom residence offers a modern lifestyle with endless convenience. Bright and airy with a sun-filled east exposure, the unit features an oversized balcony perfect for entertaining or relaxing with a morning coffee. Boasting a modern open-concept layout and sleek finishes throughout, the home includes stainless steel built-in appliances and a stylish design that maximizes space and comfort. This property has never been rented, making it an excellent choice for both end users and investors. Perfectly situated in the heart of the city's most vibrant shopping hub, you'll find boutiques, restaurants, cafés, and grocery stores all within steps of your front door. Just minutes away, explore the historic and lively Distillery District with its unique blend of culture, charm, and nightlife. Commuting is effortless with TTC at your doorstep and major highways only seconds away. Residents will enjoy access to a full range of luxury amenities, including a state-of-the-art gym, outdoor pool, sauna, party room, media room, and more designed to enhance everyday living and create the perfect balance between relaxation and entertainment. Don't miss your chance to own in this highly sought-after community at an unbeatable price. This property truly checks all the boxes modern design, unbeatable location, and exceptional value. A must-see opportunity that wont last long!
Property Details
Interior
Features
Main Floor
Primary
3.65 x 2.434 Pc Ensuite / B/I Closet / Large Window
2nd Br
2.5 x 2.5B/I Closet / Glass Doors / Laminate
Living
7.01 x 3.05Balcony / Combined W/Family / Breakfast Area
Kitchen
3.05 x 2.5B/I Fridge / B/I Dishwasher / Backsplash
Exterior
Features
Condo Details
Amenities
Bbqs Allowed, Bike Storage, Concierge, Gym, Games Room, Outdoor Pool
Inclusions
Property History
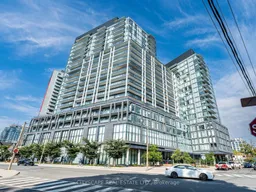 42
42