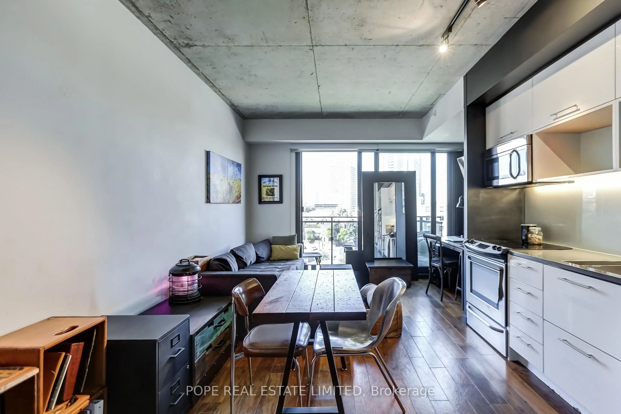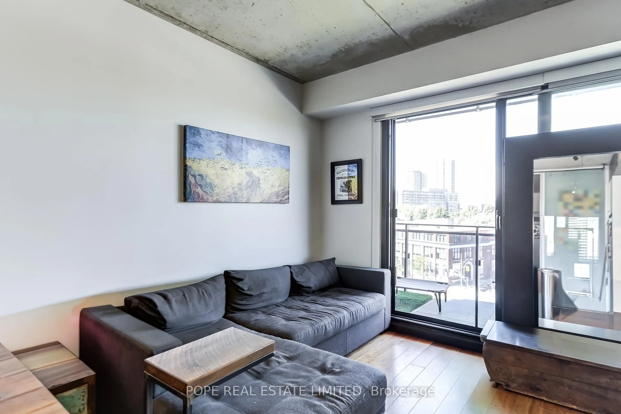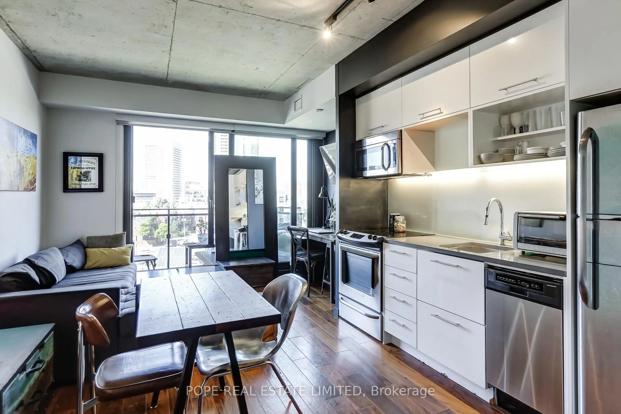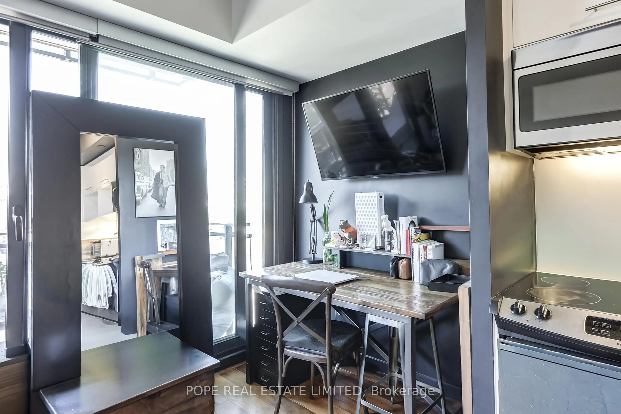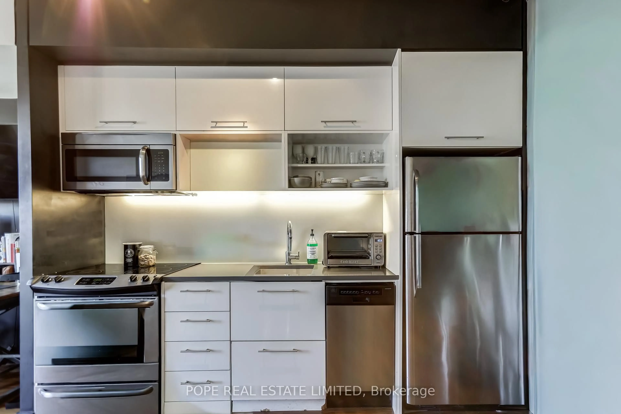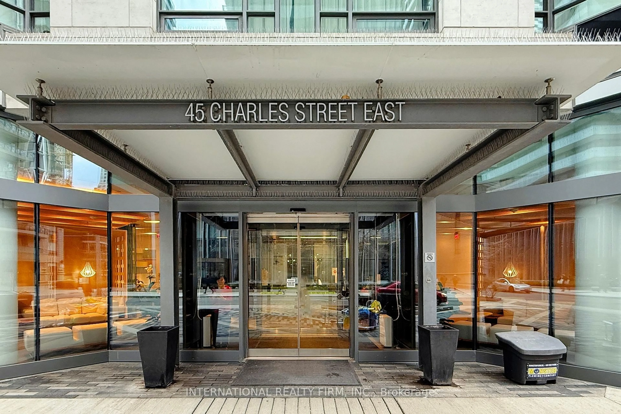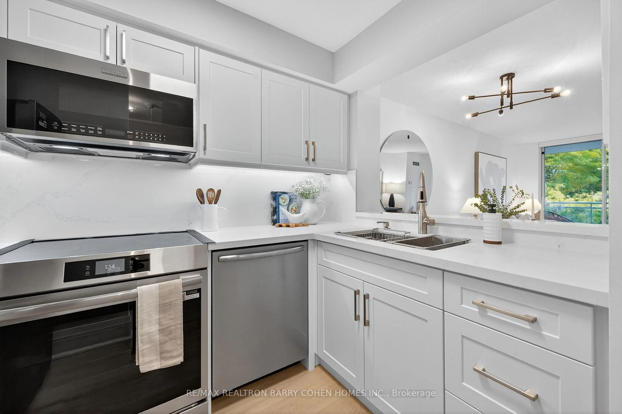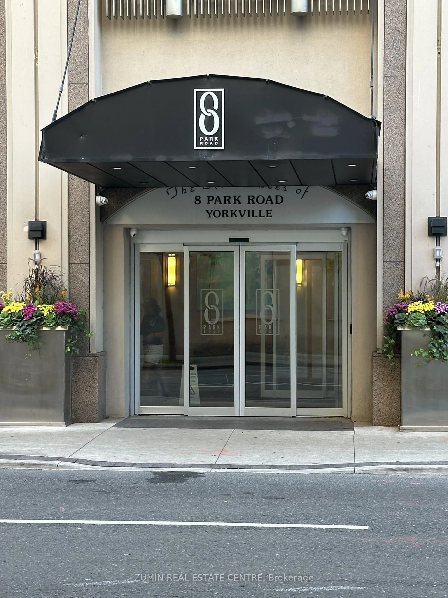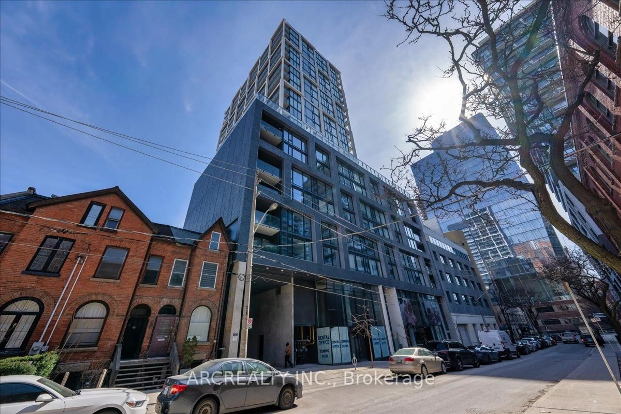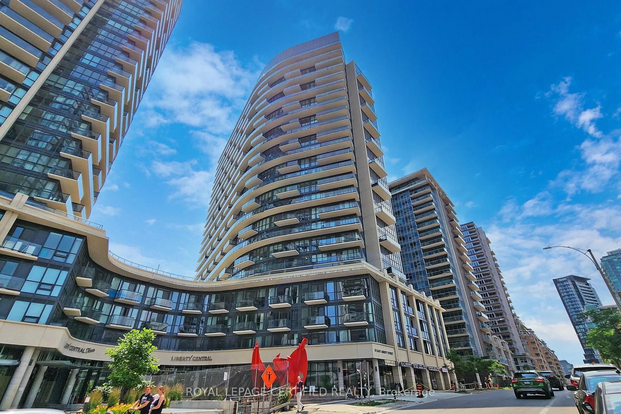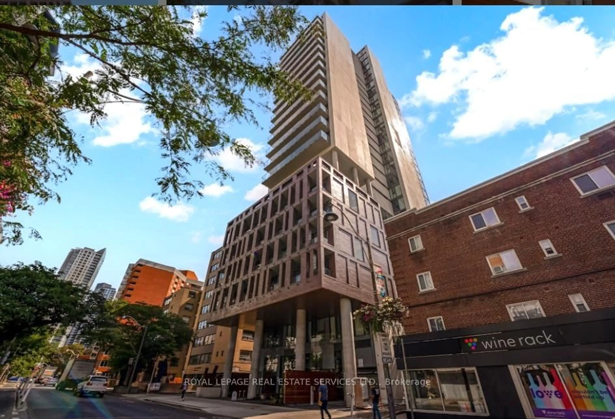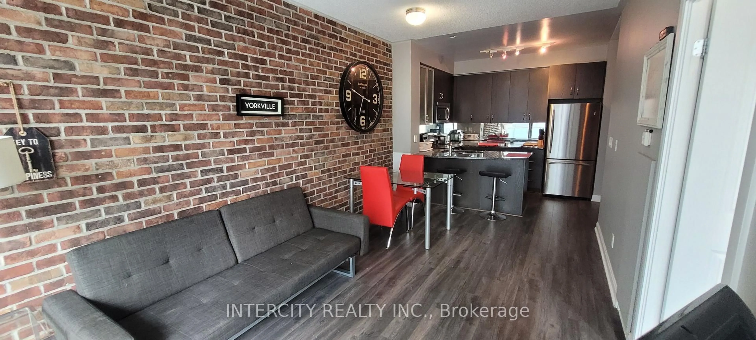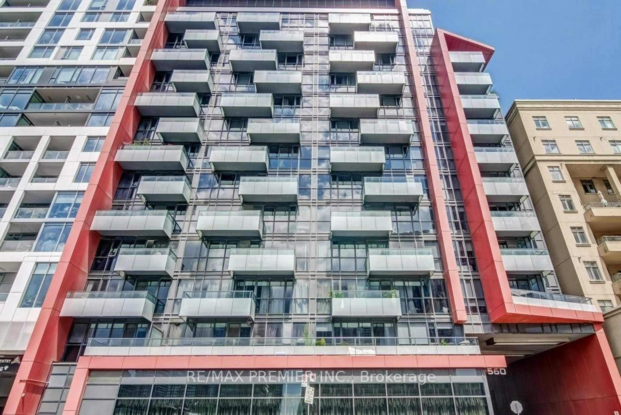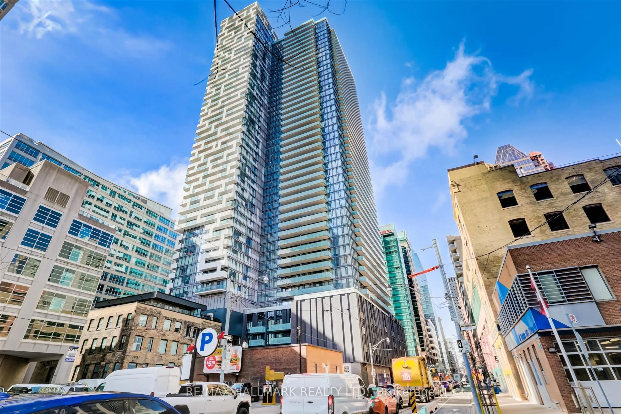51 Trolley Cres #719, Toronto, Ontario M5A 0E9
Contact us about this property
Highlights
Estimated valueThis is the price Wahi expects this property to sell for.
The calculation is powered by our Instant Home Value Estimate, which uses current market and property price trends to estimate your home’s value with a 90% accuracy rate.Not available
Price/Sqft$843/sqft
Monthly cost
Open Calculator

Curious about what homes are selling for in this area?
Get a report on comparable homes with helpful insights and trends.
+8
Properties sold*
$914K
Median sold price*
*Based on last 30 days
Description
An architectural triumph by Acclaimed Saucier + Perotte Architectes, Urban Capital & Waterfront Toronto. Completed in 2013. River City Phase 1 is situated on the lower eastern edge of downtown in the desirable Corktown & the West Donlands neighborhoods. Very well connected to Riverside, Leslieville, Distillery District, St. Lawrence Market, Corktown Commons Park, Don River Valley Park & Toronto's Waterfront Trail System & the DVP. TTC 504 streetcar practically at your front door. A modern loft style apartment showcasing approximately 523 sf of very usable interior space & a large 54 sf northwest facing balcony overlooking a small park, King Street & the city,1 bedroom, 1 Bath, 9 ft exposed concrete ceilings, galvanized spiral duct, stylish walnut flooring throughout, modern white kitchen featuring stainless steel appliance & grey quartz counter, fully tiled spa inspired bath featuring soaker tub, large vanity, vanity mirror & laundry closet. The building features 24hr concierge,a well equipped gym, 2 large party rooms featuring lounge, bar, kitchen, dining Area, billiards table, comfortable guest suite, outdoor pool great for morning laps, sun deck for lounging & a BBQ grilling area. 1 storage locker and 2 bike racks included.
Property Details
Interior
Features
Ground Floor
Primary
4.26 x 2.59hardwood floor / Sliding Doors / Double Closet
Living
6.96 x 361.0Combined W/Dining / hardwood floor / Juliette Balcony
Dining
6.96 x 3.61Combined W/Living / hardwood floor
Kitchen
6.96 x 3.61Stainless Steel Appl / Quartz Counter
Exterior
Features
Condo Details
Amenities
Concierge, Guest Suites, Gym, Outdoor Pool, Party/Meeting Room, Visitor Parking
Inclusions
Property History
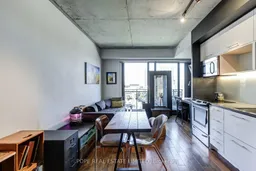 15
15