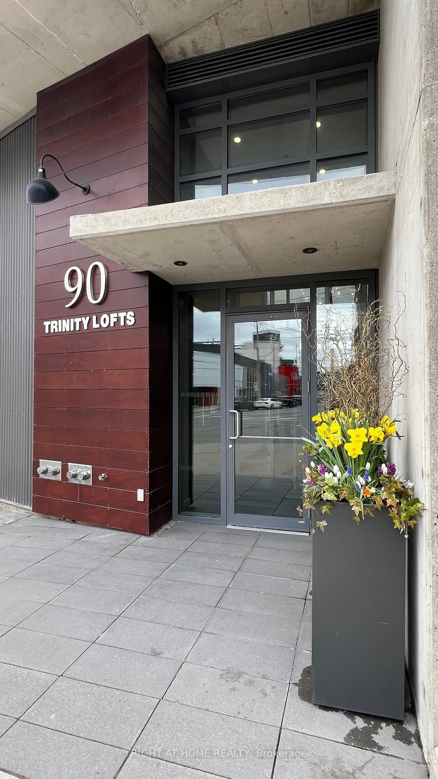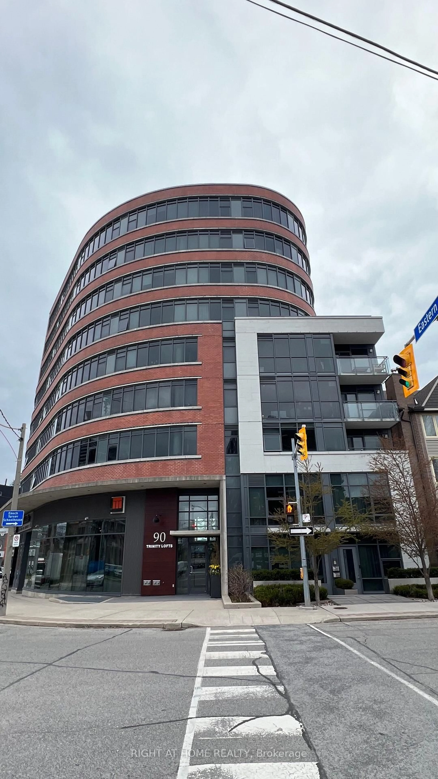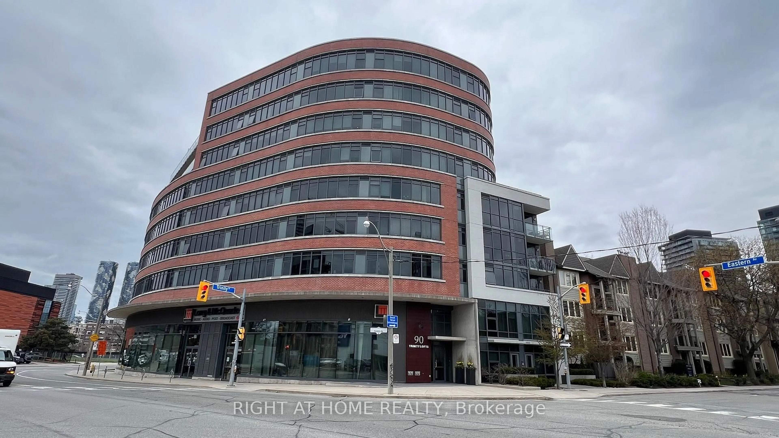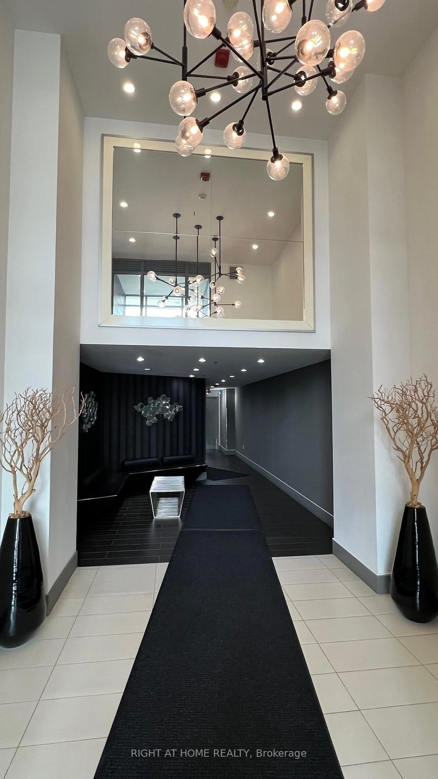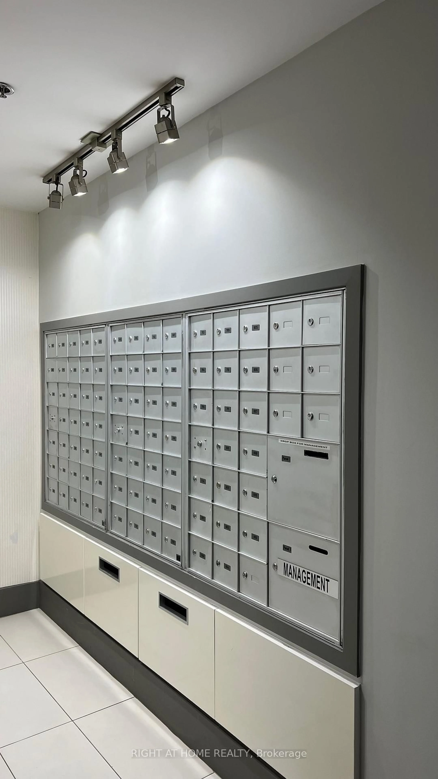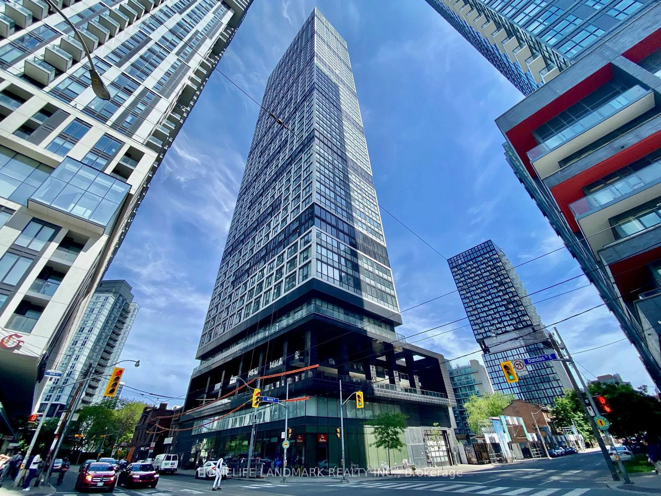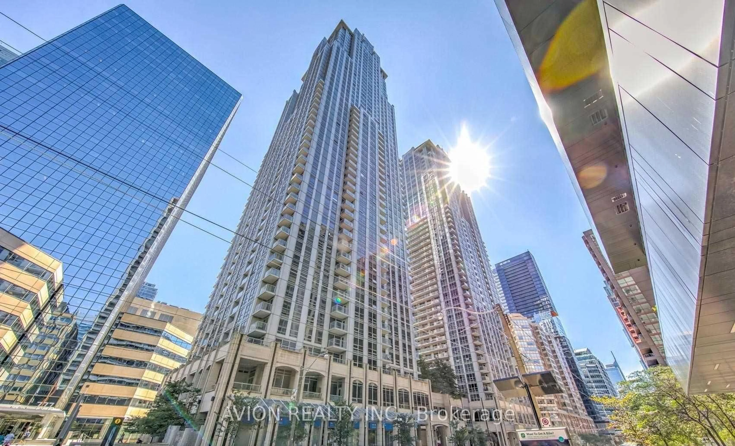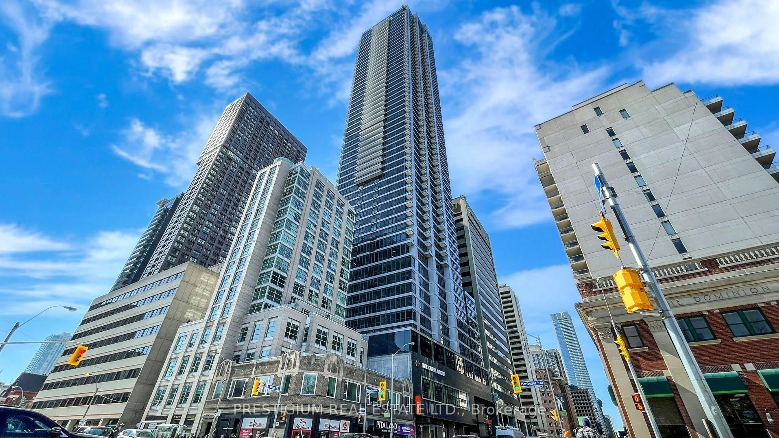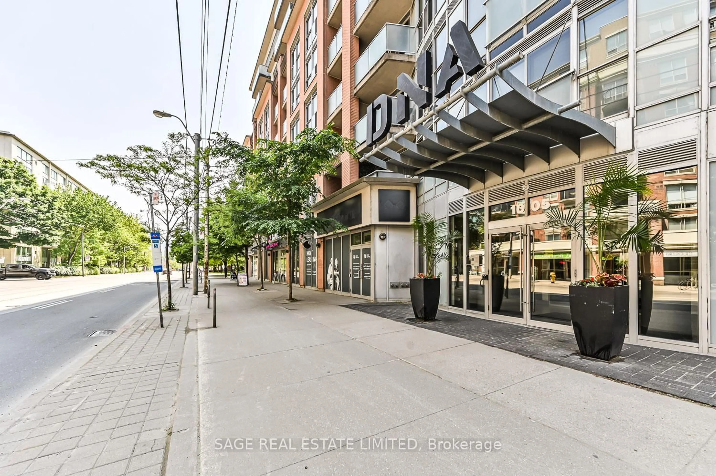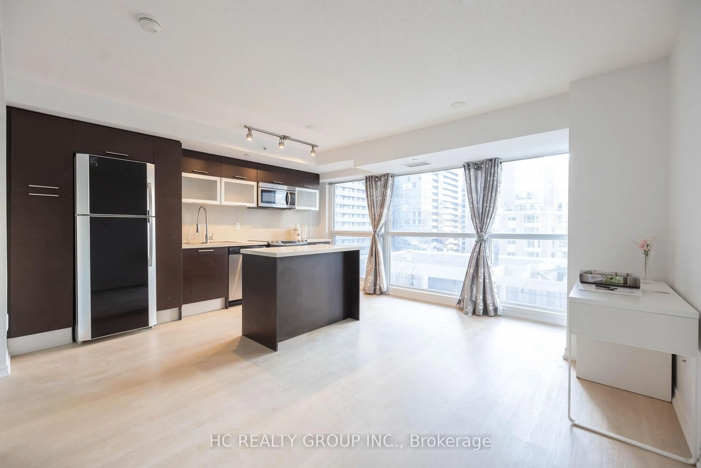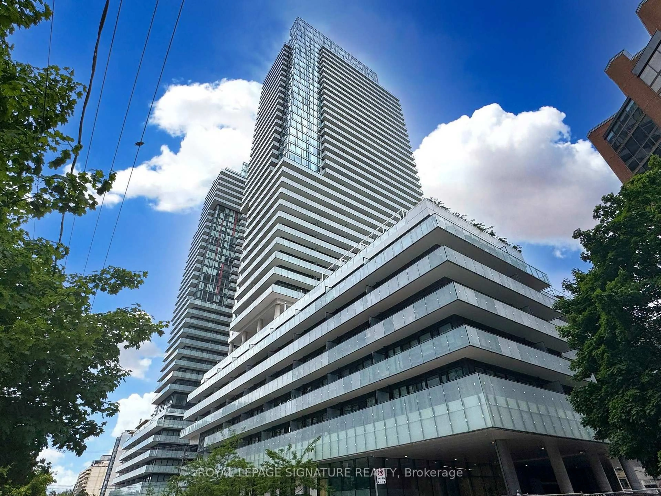90 Trinity St #602, Toronto, Ontario M5A 0E4
Contact us about this property
Highlights
Estimated valueThis is the price Wahi expects this property to sell for.
The calculation is powered by our Instant Home Value Estimate, which uses current market and property price trends to estimate your home’s value with a 90% accuracy rate.Not available
Price/Sqft$1,027/sqft
Monthly cost
Open Calculator

Curious about what homes are selling for in this area?
Get a report on comparable homes with helpful insights and trends.
+15
Properties sold*
$575K
Median sold price*
*Based on last 30 days
Description
Modern Urban Living At The Boutique Trinity Lofts. This Stylish Unit Is Ideal For Entertaining, This 591Sqft One Bedroom Plus Den Unit Offers An Open Plan Layout With Modern Finishes, With A Proper Foyer Entrance, 9' Exposed Concrete Ceilings, Upgraded Light Fixtures & Pot Lights, Engineered Hardwood Floors Throughout. North East Exposure, With Large Wrap Around Windows In Living And Bedroom With Custom Blinds. Take In The South Views From The Building's Large Roof Top Terrace. This Quiet Low-Rise Building Offers Sense Of Community And Is Pet-Friendly. Enjoy All Downtown Has To Offer. Steps To Distillery District And St. Lawrence Market. Close To Bike Trails And Corktown Commons, Easy Access To TTC, DVP And Gardiner.
Property Details
Interior
Features
Main Floor
Kitchen
0.0 x 0.0Open Concept / Stone Counter / Stainless Steel Appl
Primary
3.12 x 2.74Large Closet / Large Window / hardwood floor
Den
2.05 x 1.73Open Concept / hardwood floor / 4 Pc Bath
Living
6.62 x 3.42Combined W/Dining / Large Window / hardwood floor
Condo Details
Amenities
Rooftop Deck/Garden, Exercise Room, Party/Meeting Room, Visitor Parking
Inclusions
Property History
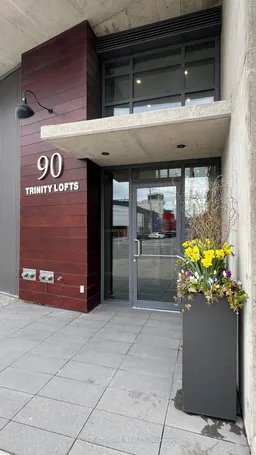 19
19