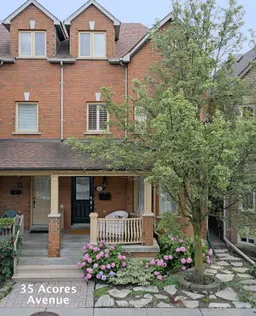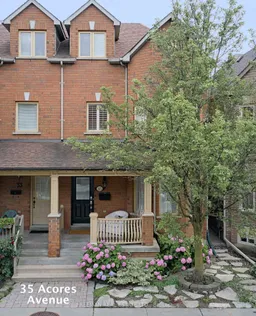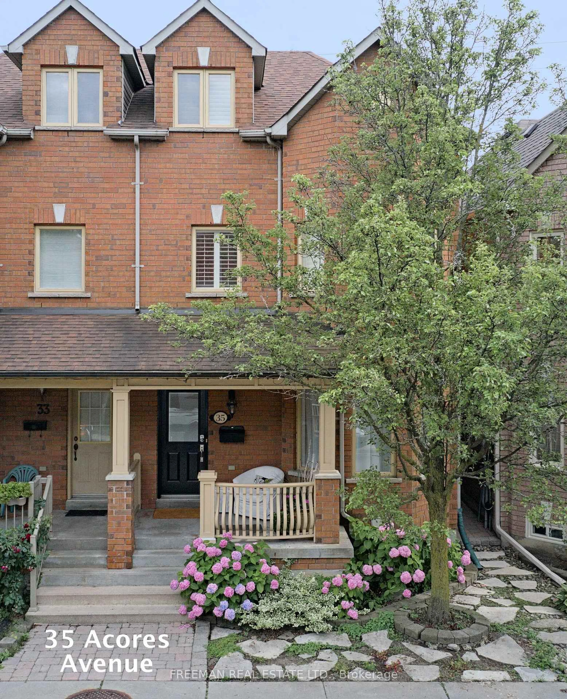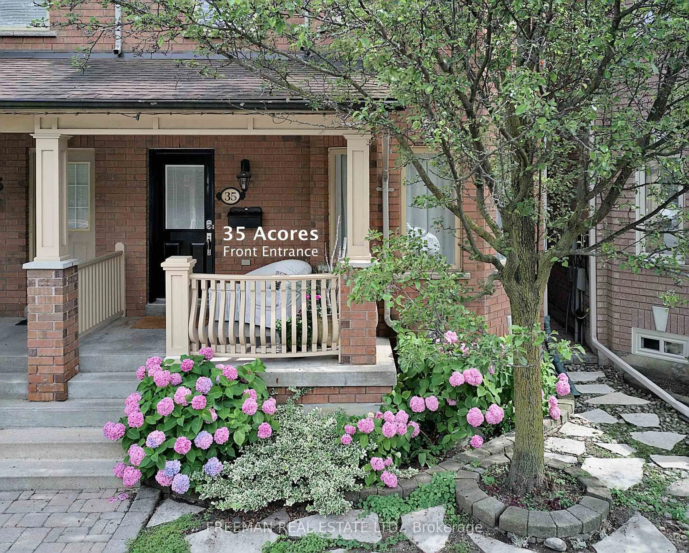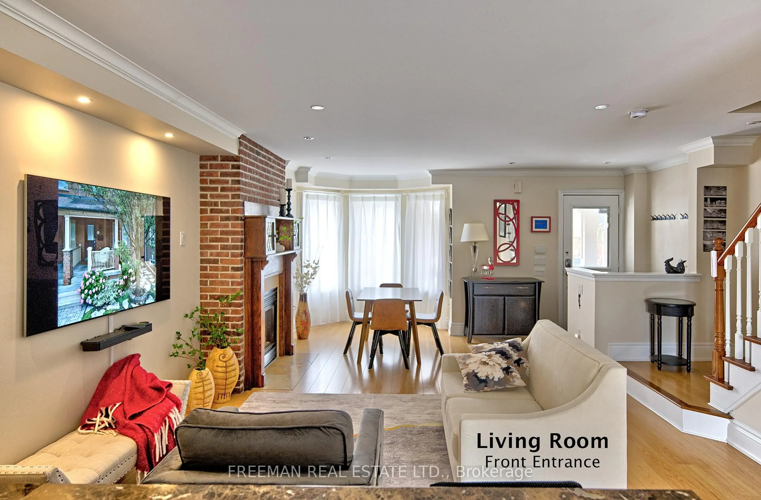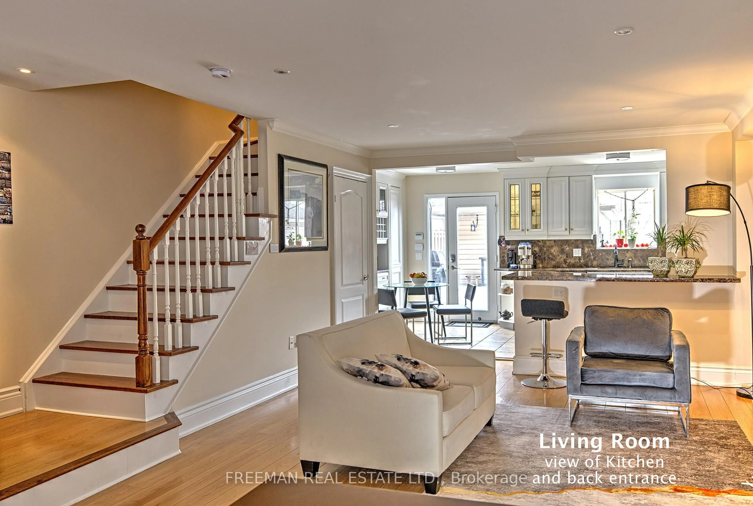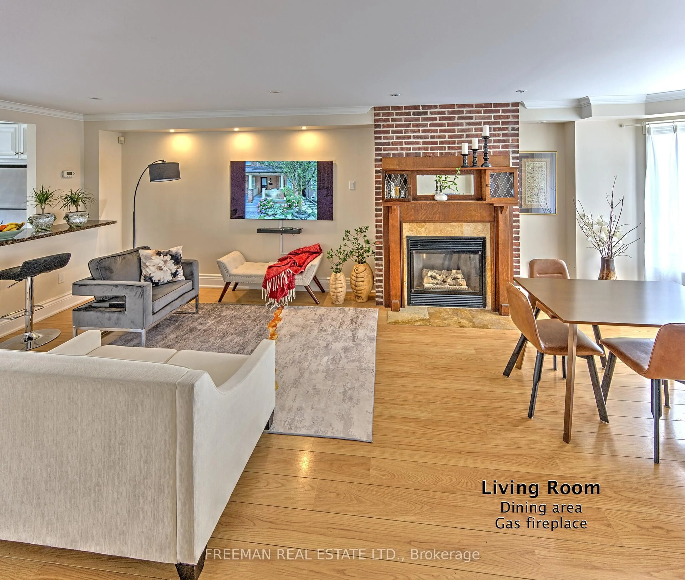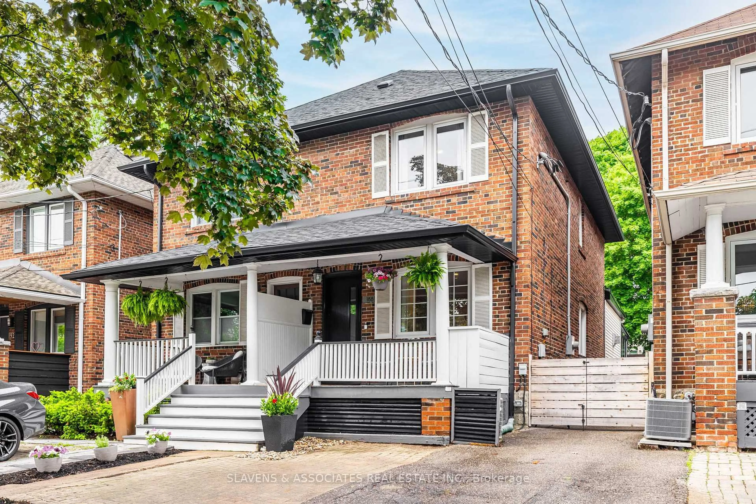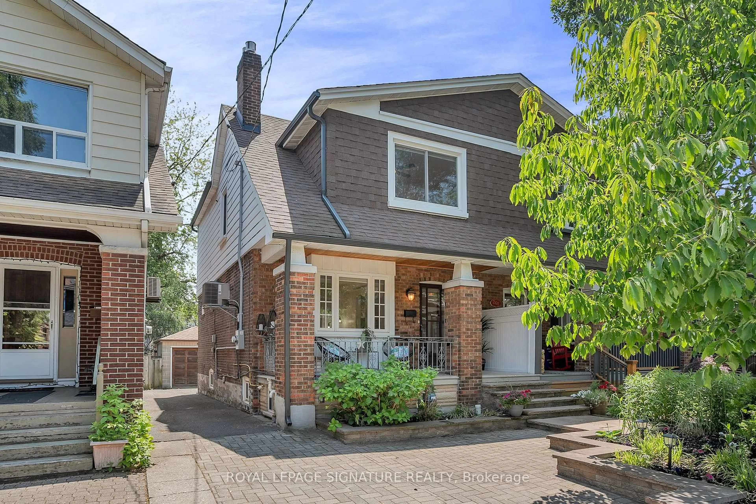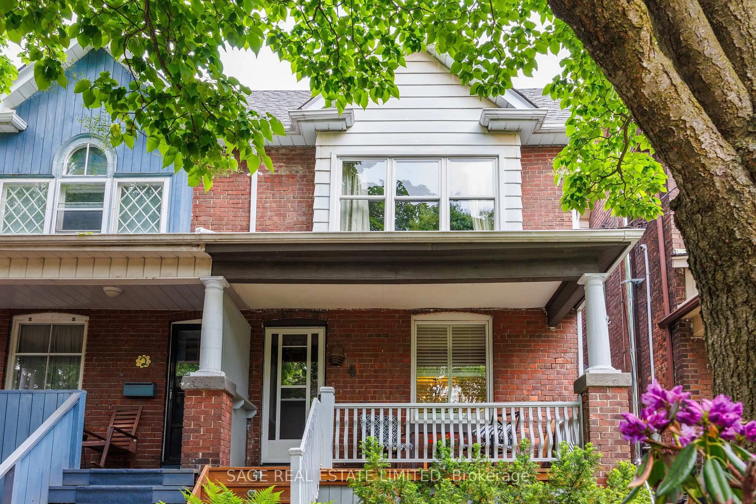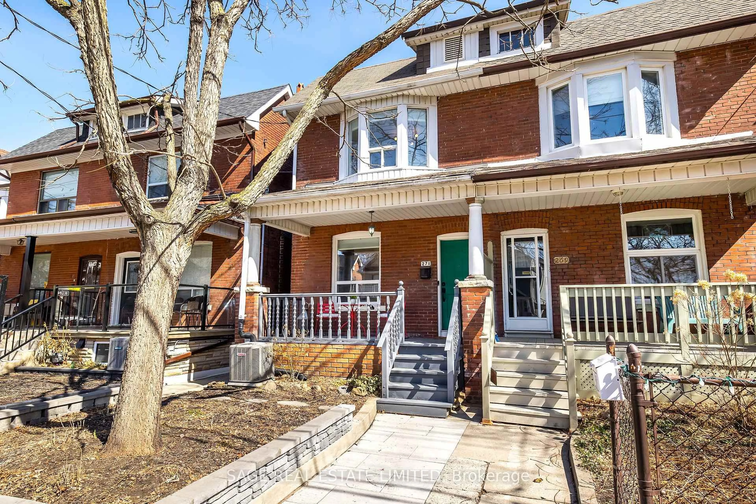35 Acores Ave, Toronto, Ontario M6G 4B4
Contact us about this property
Highlights
Estimated valueThis is the price Wahi expects this property to sell for.
The calculation is powered by our Instant Home Value Estimate, which uses current market and property price trends to estimate your home’s value with a 90% accuracy rate.Not available
Price/Sqft$630/sqft
Monthly cost
Open Calculator

Curious about what homes are selling for in this area?
Get a report on comparable homes with helpful insights and trends.
+1
Properties sold*
$840K
Median sold price*
*Based on last 30 days
Description
The Most for the least! Don't miss this one! 2538 Sq ft includes finished high basement with 5th bedroom & updated 3 pc bath with plumbing & wired for a kitchen or wet bar. Great guest area, children's play area or great family room too. Potential for a rental suite too. Immaculate! Bright! Open concept! Sliding door walkout to back yard deck from kitchen. Marble counter, backsplash & breakfast bar & stainless steel appliances!(gas stove) & updated kitchen with wall to wall pantry! Beautiful landscaped backyard with gas barbecue line, detached garage & direct access to Garrison Creek Park. Gas fireplace (stunning antique beveled-glass oak mantel)Updated mechanicals with new washing machine & gas dryer & built-in central vacuum. Short walk to Trendy Geary Av restaurants, Shaw Bike Route, Christie Park, Wychwood barns, Casa Loma, Korea town & subway. Option to purchase fully furnished with all accessories (dishes, pots & pan etc).
Property Details
Interior
Features
Main Floor
Living
7.77 x 4.27Laminate / Pot Lights / Combined W/Dining
Dining
7.77 x 4.27Laminate / Bay Window / Combined W/Living
Kitchen
7.62 x 2.74Eat-In Kitchen / Ceramic Floor / W/O To Deck
Exterior
Features
Parking
Garage spaces 1
Garage type Detached
Other parking spaces 0
Total parking spaces 1
Property History
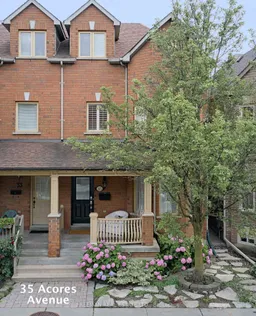 16
16