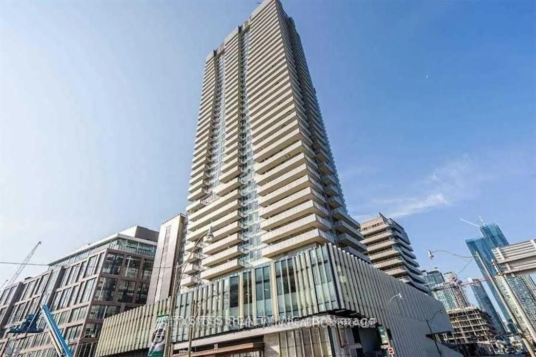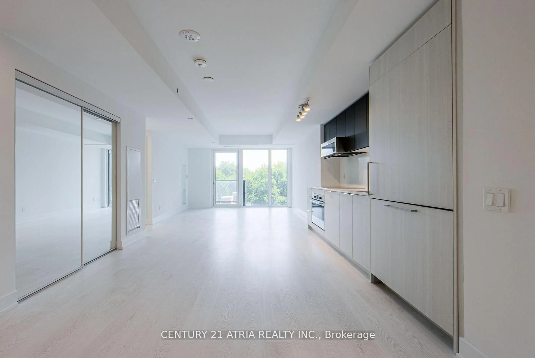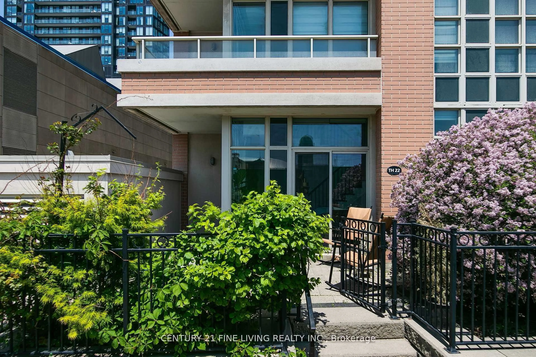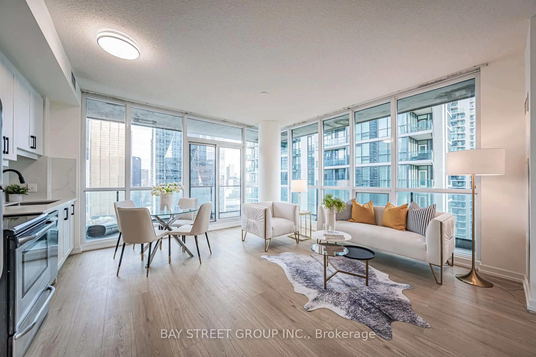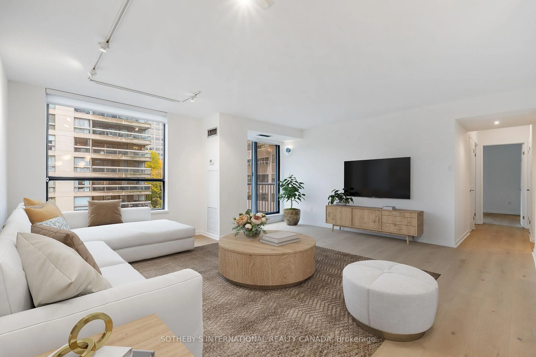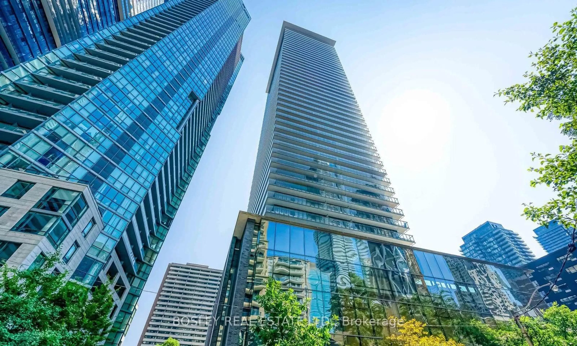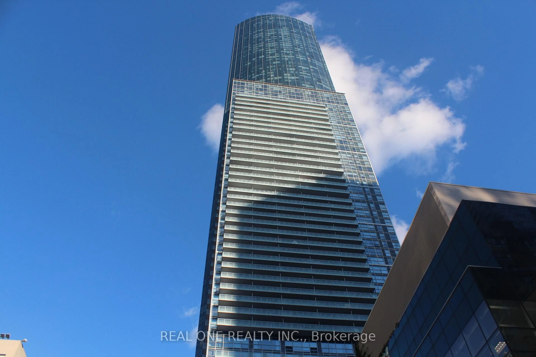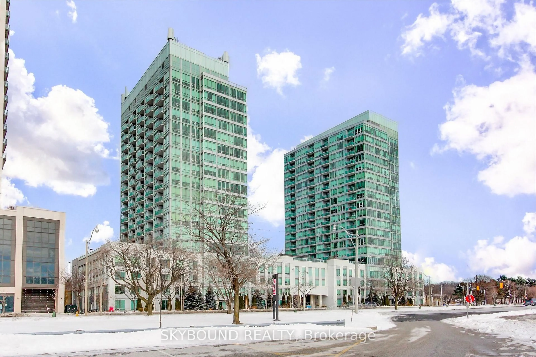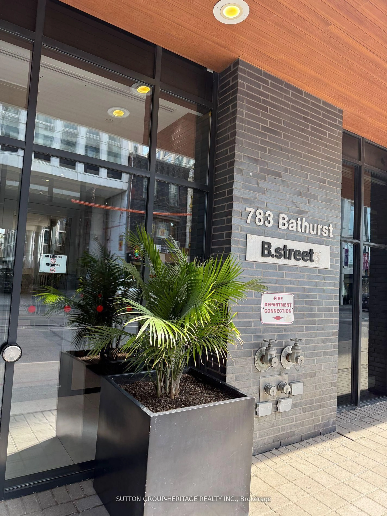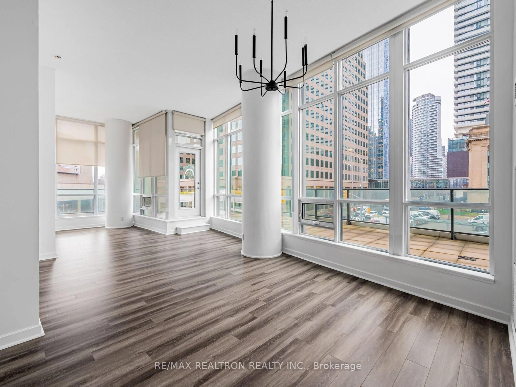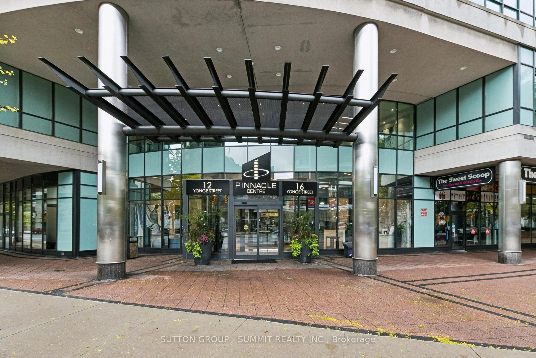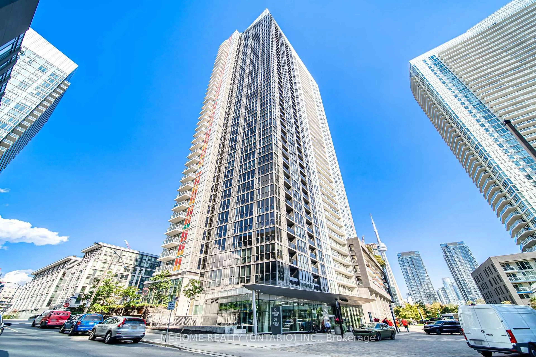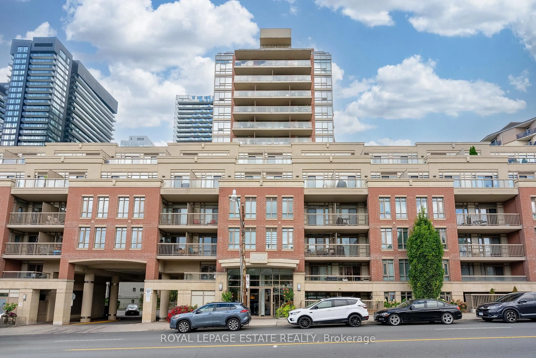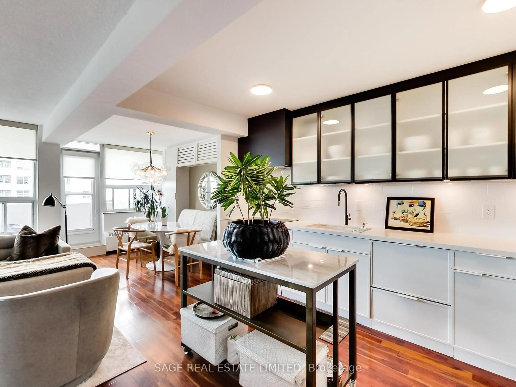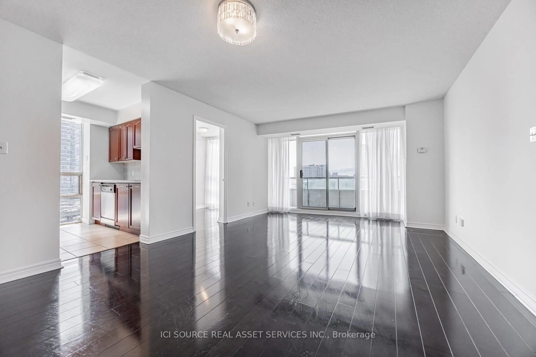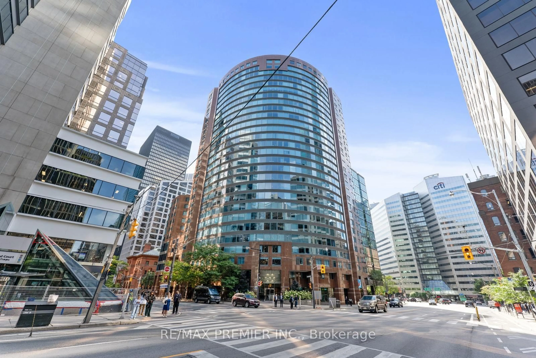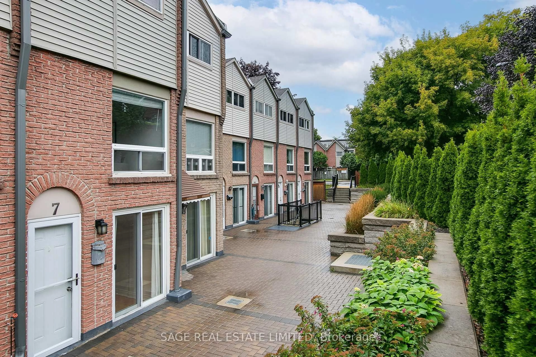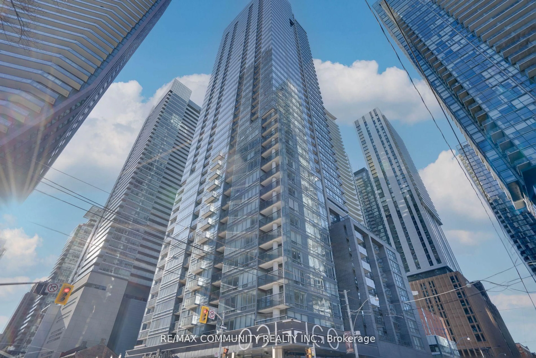Welcome To 34-35 Foundry Avenue! This Beautiful, Light-Filled And Spacious 3-Bedroom/3-Storey Townhome Is Located In the Heart Of Davenport Village. Its Location, A Highly Sought After Pocket Is Commuter-Friendly, Steps To Green Spaces, Earlscourt Park, Balzac's And Many Cool & Charming Neighbourhood Spots For Vibrant City Living. Step Inside This Welcoming, Well-Cared For Home Whose Practical Yet Open Layout Inspires Cooking, Dining And Hosting Family & Friends. The Main Level Features A Great-Sized Additional Bedroom That Is Nicely Tucked Away For Privacy, That Can Also Double As An Efficient Home Office. The Kitchen Features Full-Sized Stainless Steel Appliances And Convenient Kitchen Pantry Closet For Supplies/Storage. It Overlooks The Ample Dining Space & A Living Area, Perfect At Day's End, To Unwind & Kick Your Feet Up. Upstairs You Will Find The Primary Bedroom Boasting Its Own Ensuite, Large Closet and Windows. At The Opposite End Of The Hallway, You Will Find Another Bedroom That Walks-Out To Its Own Balcony, And A Bonus 2nd Full Washroom. Continue Upstairs To Find A Fantastic Hidden Gem Of A Den Or Family Room That Walks Out To The Amazing Terrace With South Views; Perfect For Morning Coffee, Weekend BBQ-ing & Night Time Star-Gazing! This Home, Nestled In A Family Friendly Neighbourhood, Is The One You Have Been Waiting For... It is Completed With Locker & Underground Parking Space & Is Truly Move-In Ready! Welcome Home :)
Inclusions: All Electric Light Fixtures & All Window Blinds. Kitchen Stainless Steel Appliances; Fridge, Stove, B/I Microwave, Dishwasher. Front Load Washer & Dryer. Air Conditioner (2022). Tankless Hot Water Tank, Owned (2023).
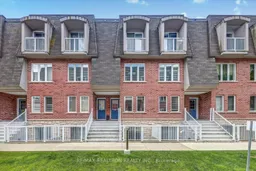 34
34

