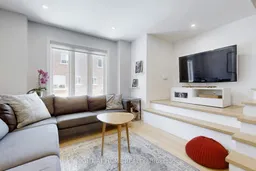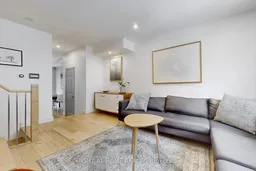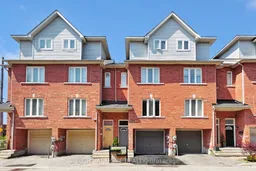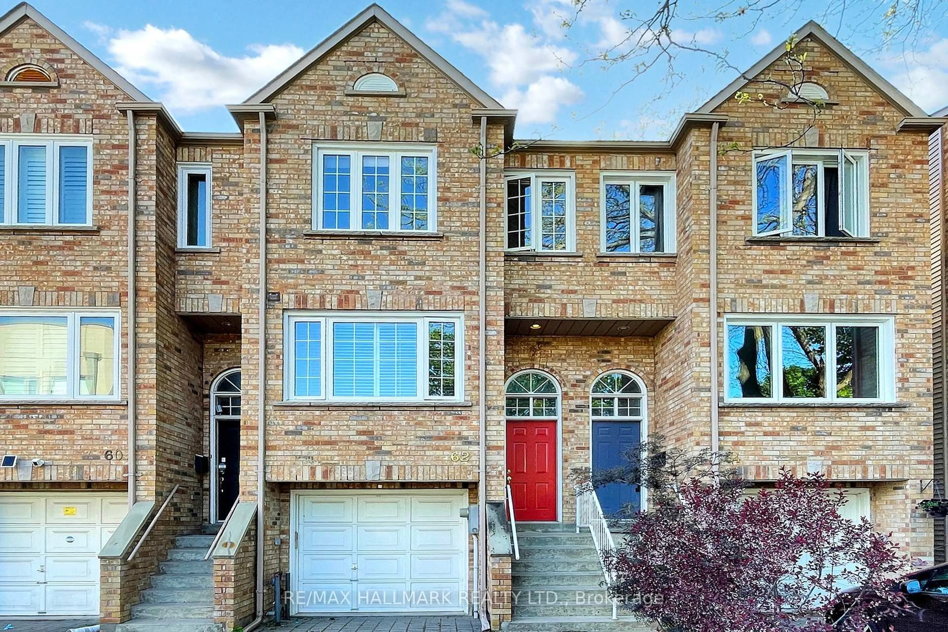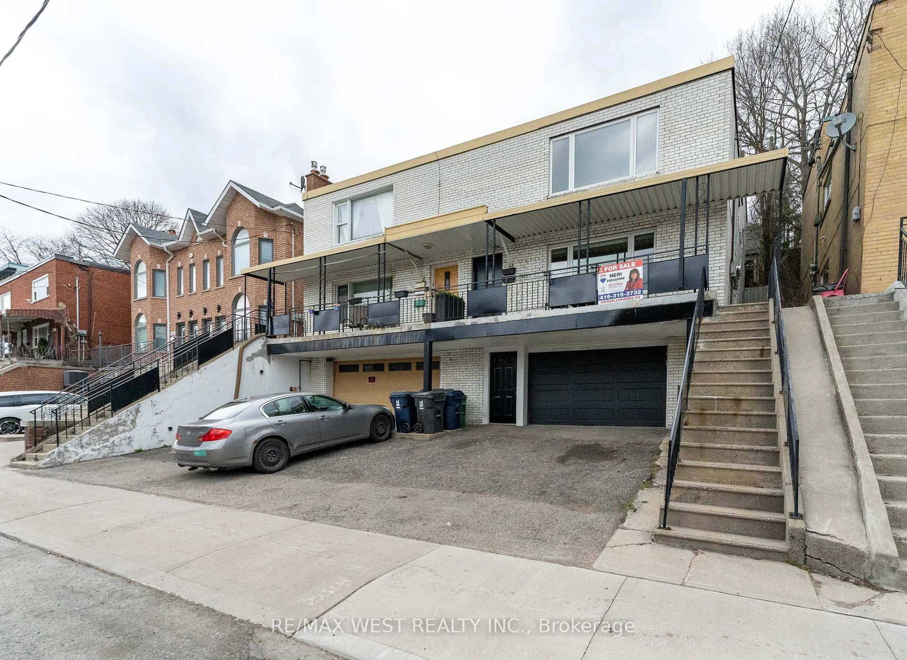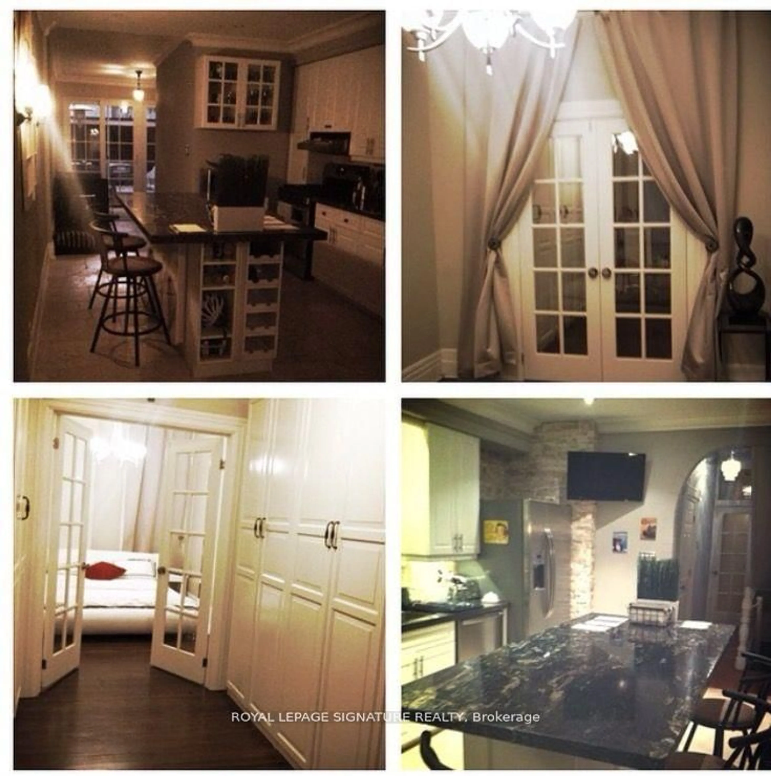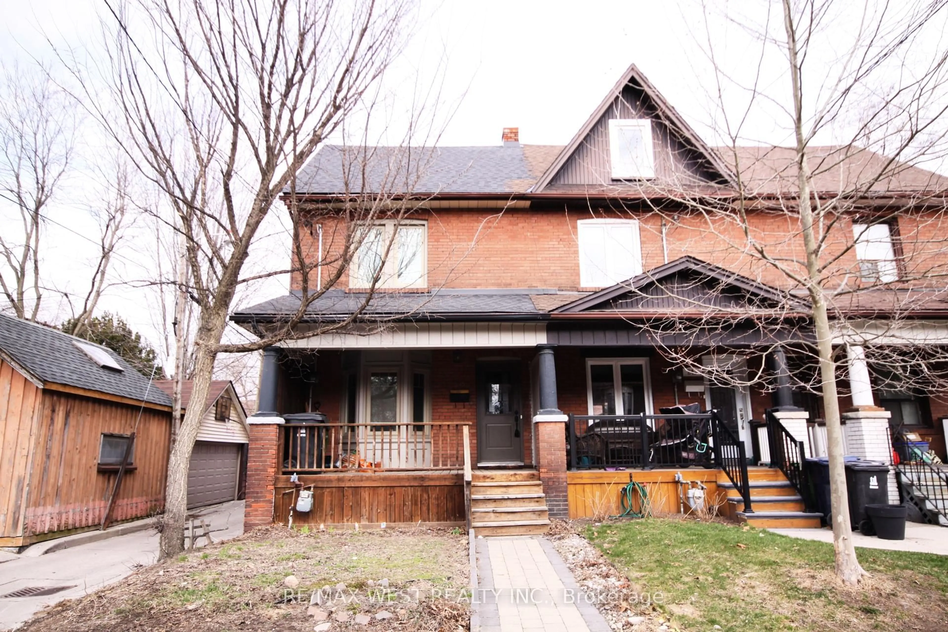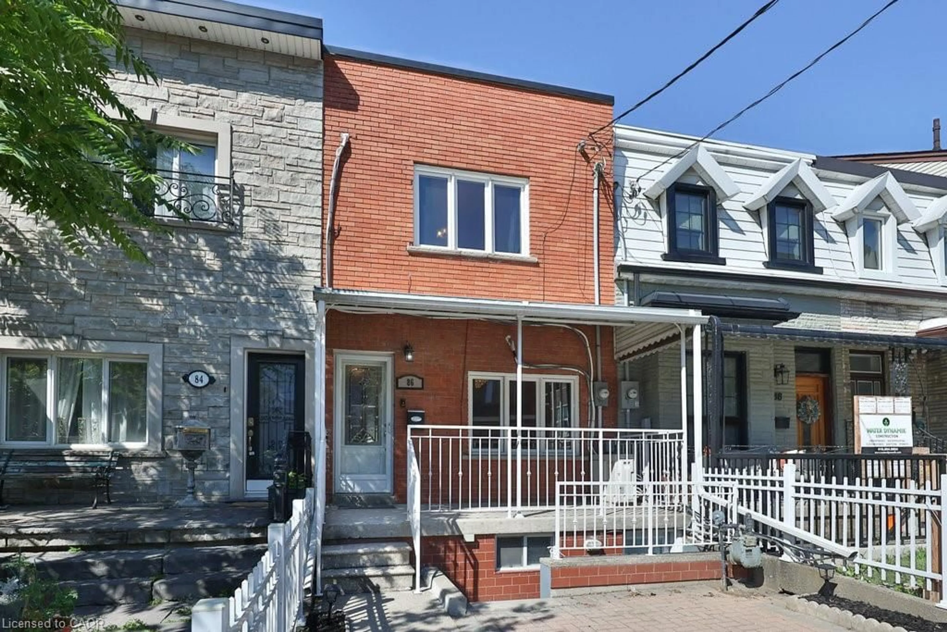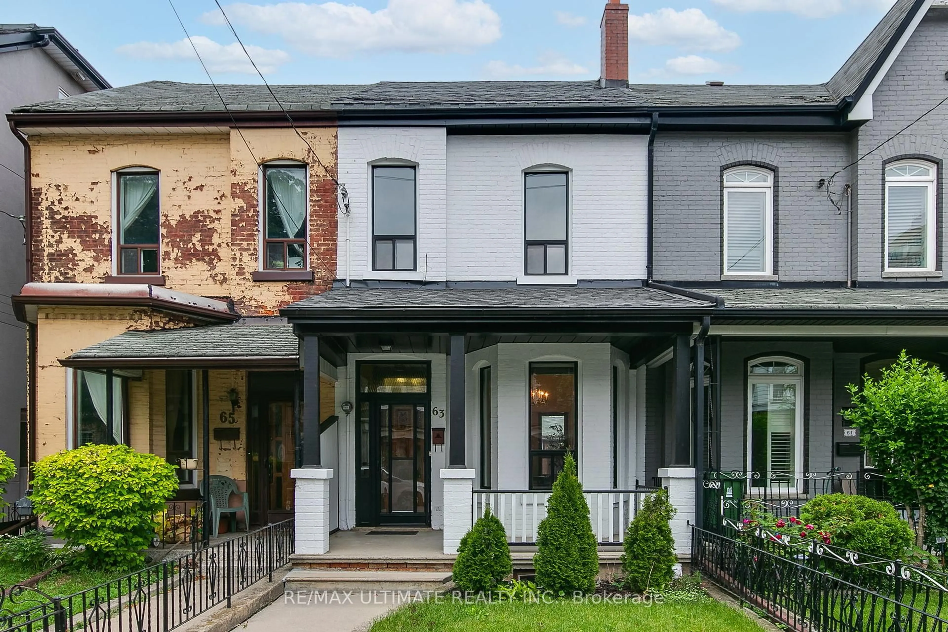Stylish Freehold Townhouse in Prime Junction Triangle! Welcome to 6 Grogan Mews, a modern 3-bedroom + den, 3-bathroom townhouse tucked into a private, family-friendly enclave just steps from transit, shops, cafes, breweries, ice cream, and vibrant restaurants. Thoughtfully designed across three bright levels, this home features hardwood floors, a modern kitchen with quartz counters, and open-concept living perfect for entertaining. Enjoy outdoor living with two walkouts, a balcony off the primary bedroom, and a deck with a built-in BBQ. The private garage with direct access offers extra convenience, and the finished ground-level den makes a perfect home office, gym, or guest space. Located in one of Toronto's most dynamic communities, this home is walking distance to Bloor subway line (19 min), UP Express, and West Toronto Railpath. Low POTL fee ($70/month) covers road maintenance and snow removal. A perfect fit for professionals or investors looking for location, space, and convenience - don't miss this rare find!
Inclusions: 2019 New engineered hardwood floor throughout the house. 2020 new LG appliances, double fridge, front control electric stove range, and dishwasher. 2021 Nov. New roof- 25 yr shingles. 2021 Nov. New water heater owned. 2022 New furnace with humidifier and air cond. 2023 Finished basement, with pot lights and soundproof. Stair updated: refinished treads to match flooring throughout, with upgraded railings. Access to garage from inside the house. Powder room - all new fixtures and tiles. Kitchen - 2020 ceramic tiles and engineered hardwood floor. Quartz countertop and deep double sink. Deck extension for more BBQ space. Window roller sunshades and blackout blinds throughout the house. Flat ceiling with pot lights in the main living area and kitchen. Designer light switches and dimmers on the main floor . Sink in the garage. Automatic garage door opener. INCLUSION: Stove, Fridge, Dishwasher, Washer, Dryer, All Elfs, 3 Ceiling fans, sunshades, blackout shades & BBQ
