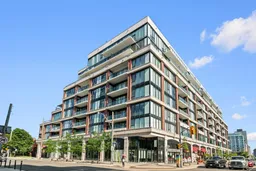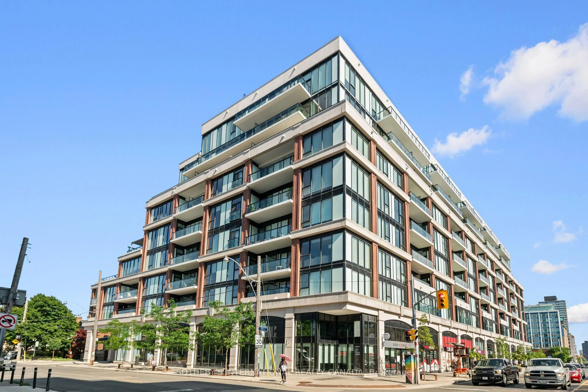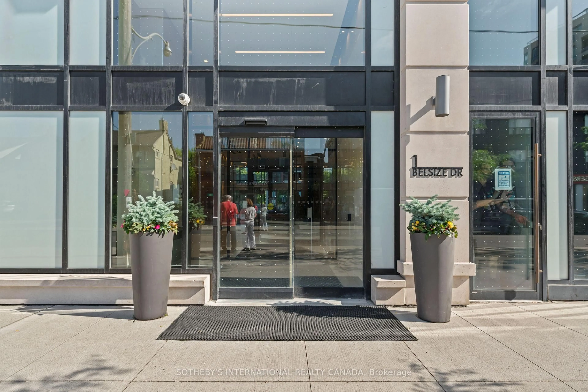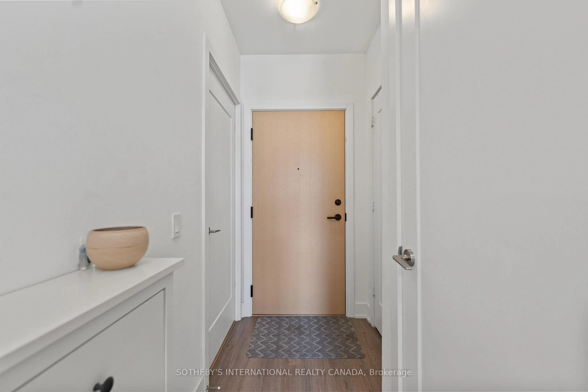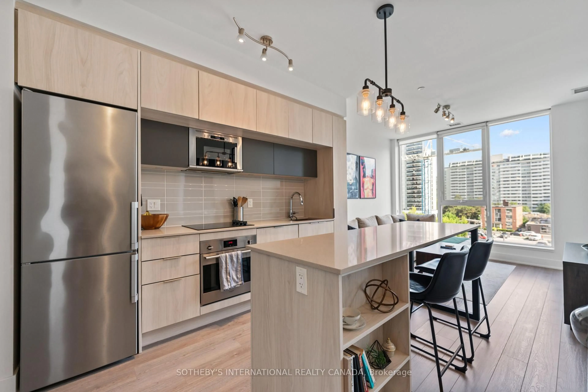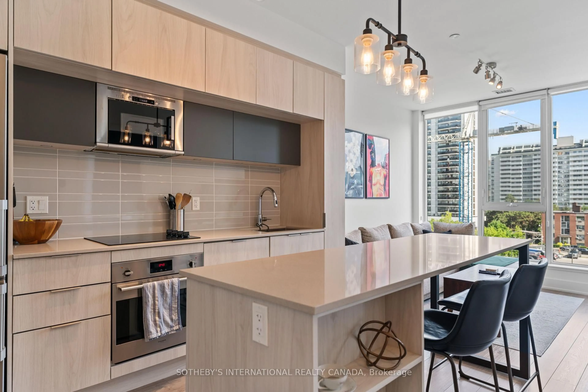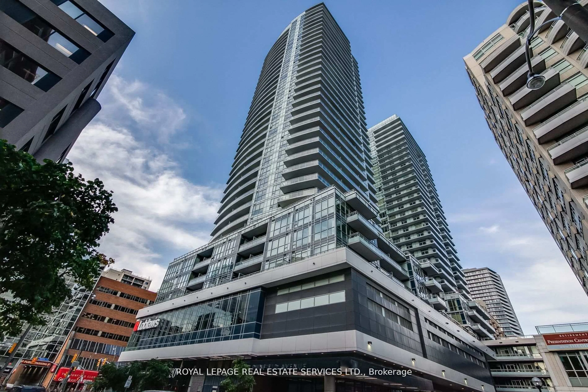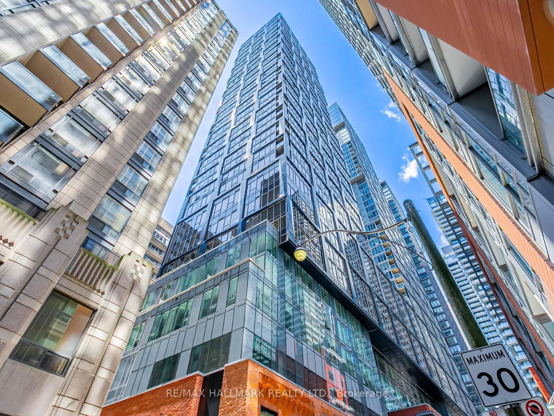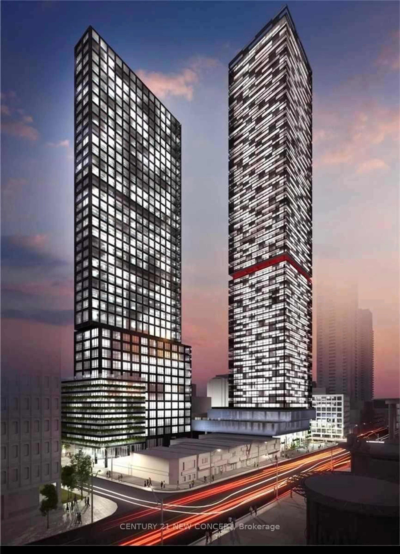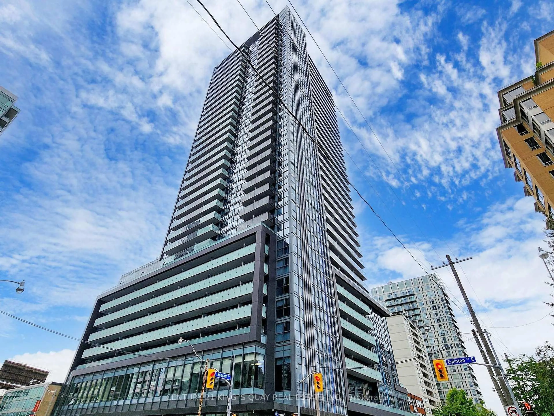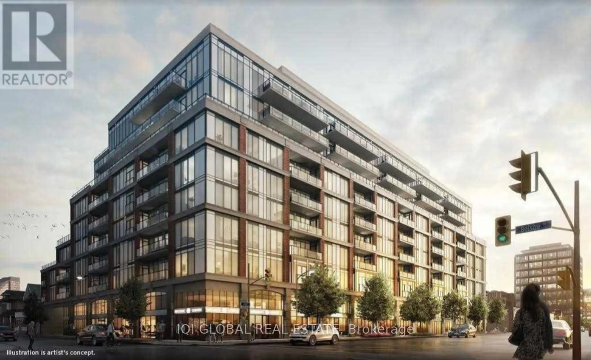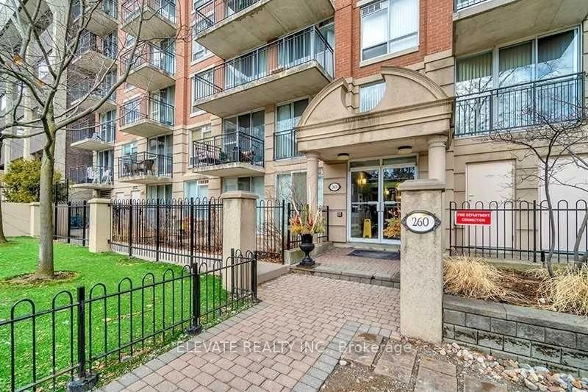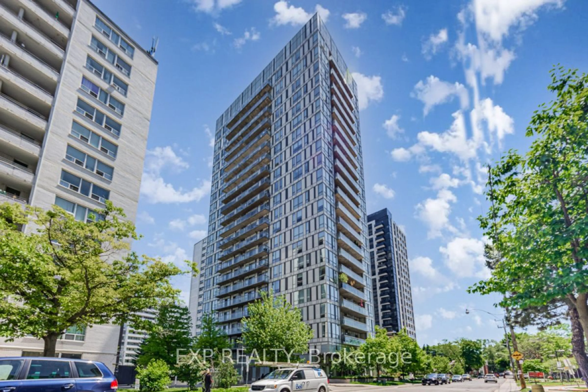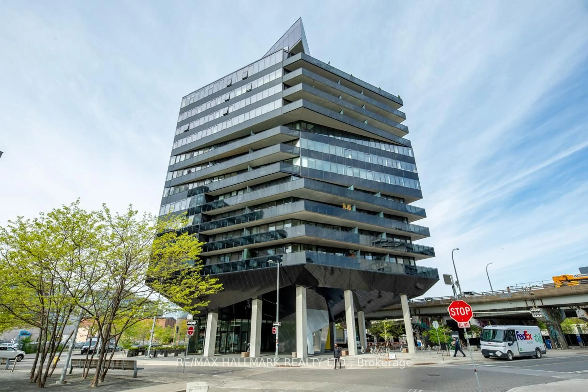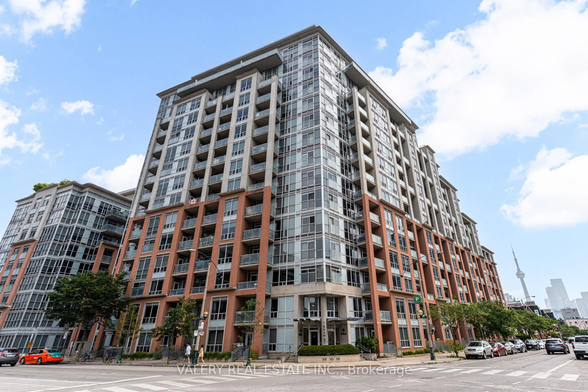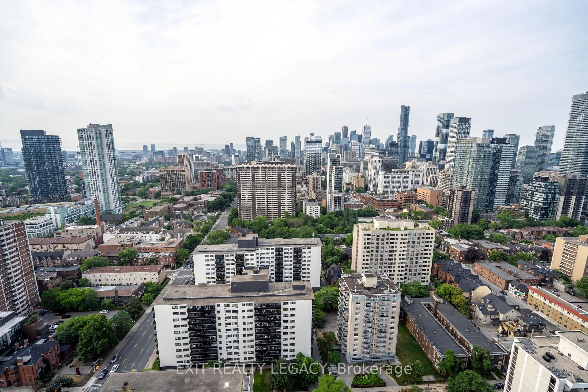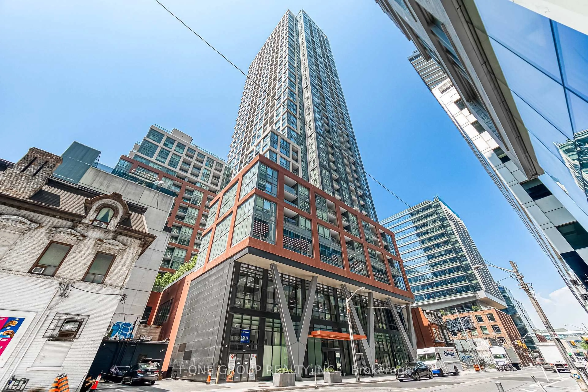1 Belsize Dr #412, Toronto, Ontario M4S 0B9
Contact us about this property
Highlights
Estimated valueThis is the price Wahi expects this property to sell for.
The calculation is powered by our Instant Home Value Estimate, which uses current market and property price trends to estimate your home’s value with a 90% accuracy rate.Not available
Price/Sqft$974/sqft
Monthly cost
Open Calculator

Curious about what homes are selling for in this area?
Get a report on comparable homes with helpful insights and trends.
+17
Properties sold*
$688K
Median sold price*
*Based on last 30 days
Description
Welcome to urban living at its finest in this rarely offered boutique condo by Mattamy Homes in the heart of Davisville Village. This bright and beautifully designed suite features 1 bedroom plus a large den with 2 full bathrooms and approximately 620 sq ft of thoughtfully laid-out living space. Enjoy spectacular south-facing views through expansive windows that fill the unit with natural light. The modern kitchen is finished with upgraded quartz countertops, sleek cabinetry, and stainless steel appliances, seamlessly connecting to the open-concept living and dining area, perfect for relaxing or entertaining guests. The generously sized den offers flexible use as a home office, guest room, or additional lounge space, while both bathrooms feature contemporary spa-inspired fixtures for added comfort. Located in a low-rise, rarely offered Mattamy-built building, this condo includes an owned/private locker with potential to rent a parking space if desired. Just steps to Davisville TTC Subway, shops, restaurants, parks, schools, and with easy access to the DVP, this is midtown living at its most convenient. Don't miss your opportunity to call this stylish and functional Davisville gem your new home.
Property Details
Interior
Features
Exterior
Features
Condo Details
Amenities
Exercise Room, Games Room, Guest Suites, Party/Meeting Room, Sauna, Visitor Parking
Inclusions
Property History
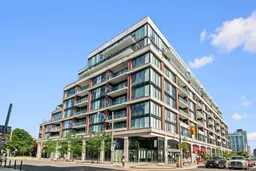 27
27