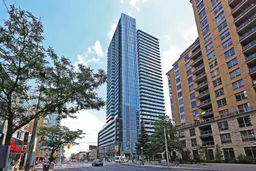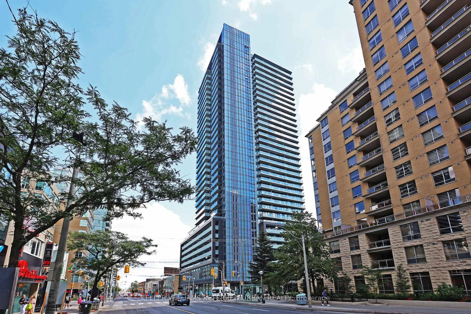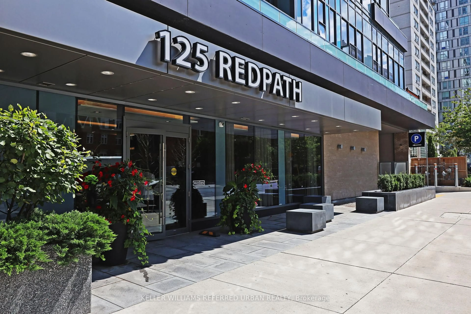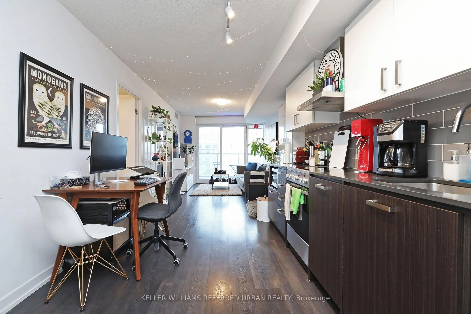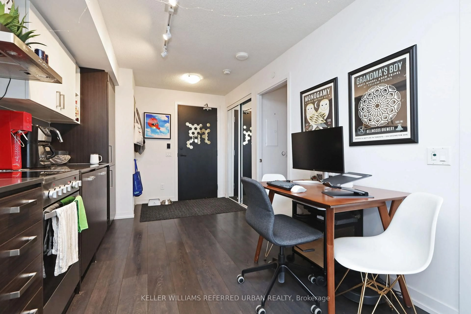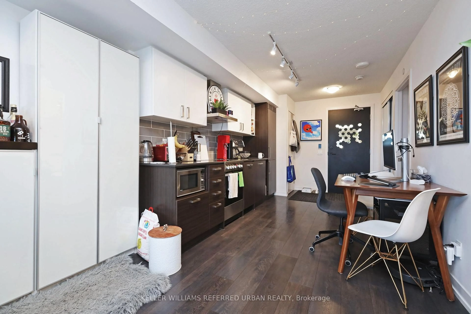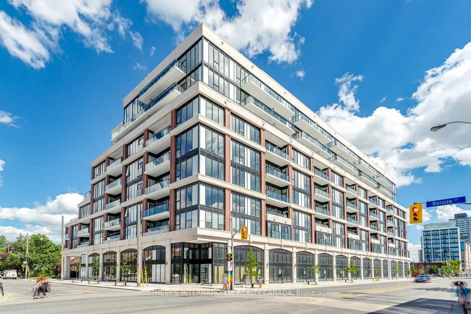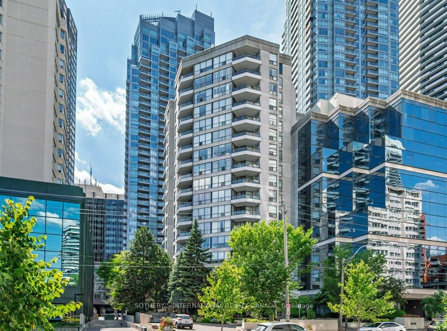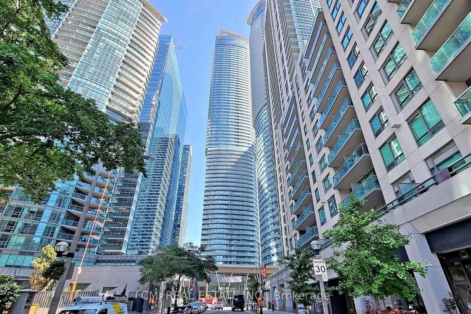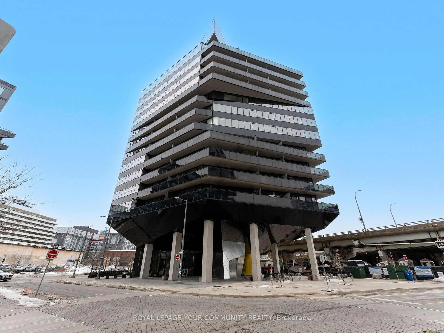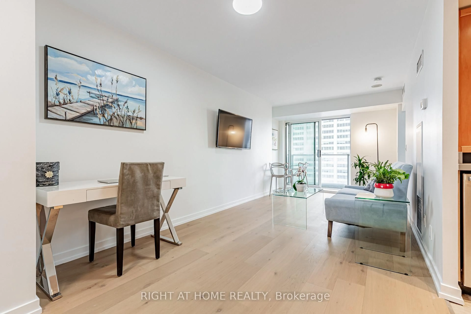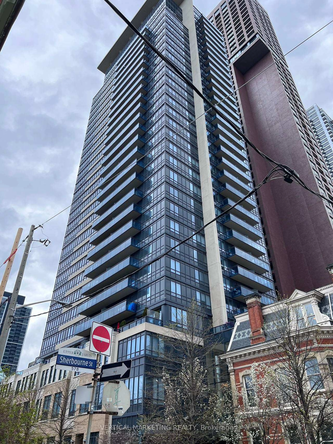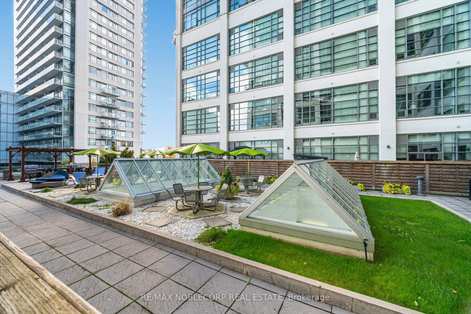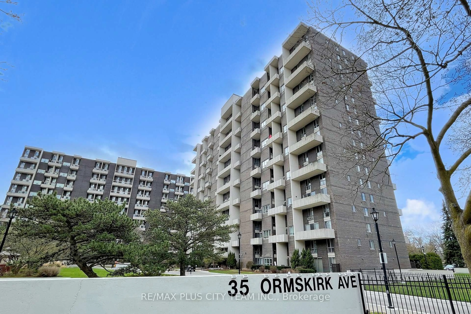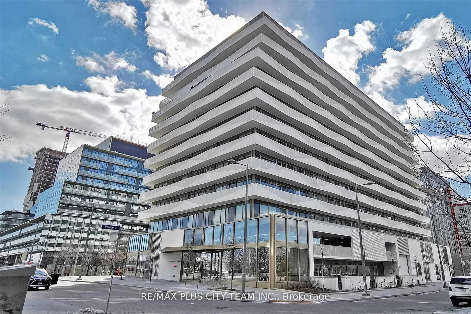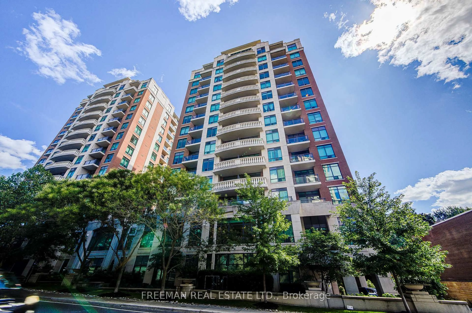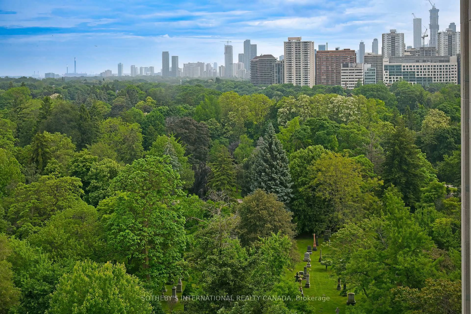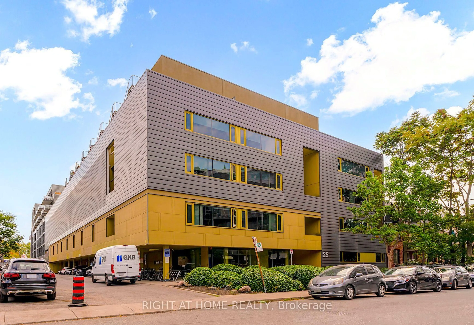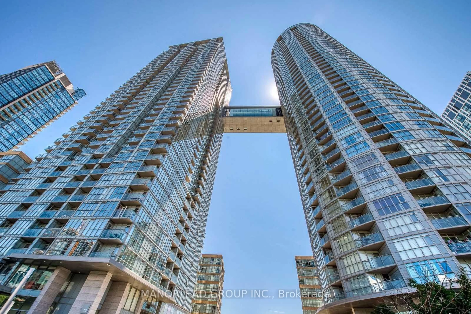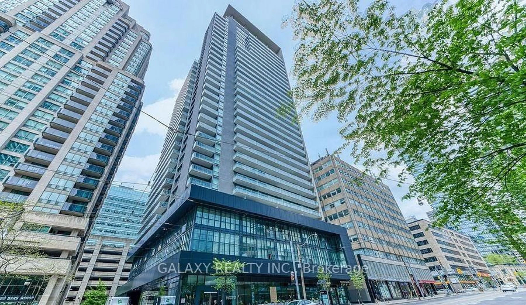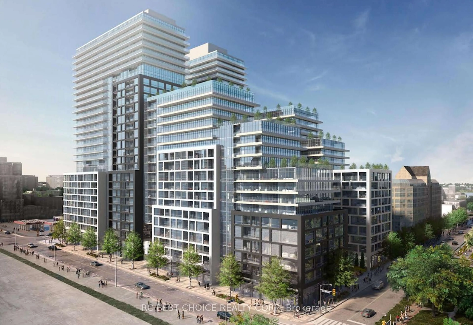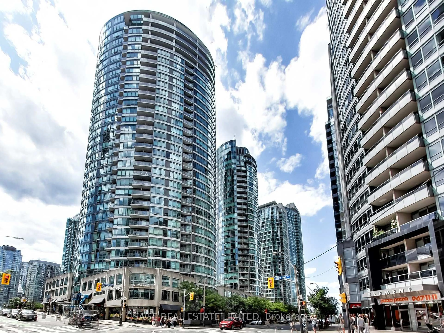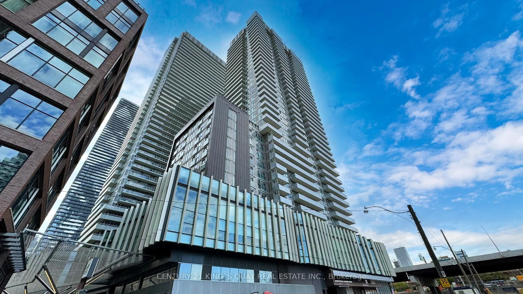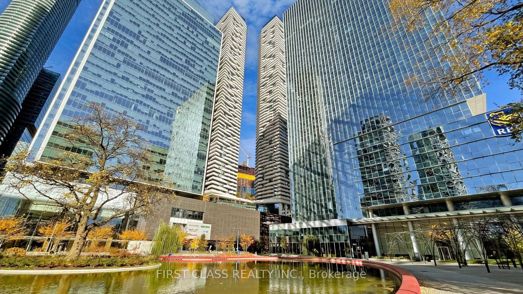125 Redpath Ave #2309, Toronto, Ontario M4S 0B5
Contact us about this property
Highlights
Estimated valueThis is the price Wahi expects this property to sell for.
The calculation is powered by our Instant Home Value Estimate, which uses current market and property price trends to estimate your home’s value with a 90% accuracy rate.Not available
Price/Sqft$929/sqft
Monthly cost
Open Calculator

Curious about what homes are selling for in this area?
Get a report on comparable homes with helpful insights and trends.
+28
Properties sold*
$693K
Median sold price*
*Based on last 30 days
Description
Midtown Living At It's Finest At The Eglinton By Menkes. Well Maintained, Efficient Layout With Bright And Unobstructed South Views. Large Primary Bedroom With 4 Piece Ensuite Bath And Floor To Ceiling Windows. Den Is Perfect As Second Bedroom Or Office, With Full 4 Piece Second Bathroom. Modern Kitchen, Stainless/Steel Stove, Microwave, Exhaust Fan, Paneled Dishwasher & "Blomberg" Fridge, Stacking Front Load "Blomberg" Washer/Dryer. Roller Blinds and Spectacular Amenities, Views, And Storage Locker, A Must See! Walking Distance To The Subway, LRT, Restaurants, LCBO, Loblaws, Theatre, Shops, Etc. Great Condo Amenities, Well Appointed Fitness Room, Outdoor Terrace With BBQs, Party Room, Pool Tables.
Property Details
Interior
Features
Flat Floor
Kitchen
3.4 x 2.85Combined W/Dining
Dining
4.11 x 2.97Combined W/Living / W/O To Balcony / Laminate
Living
4.11 x 2.97Combined W/Dining / W/O To Balcony / Laminate
Primary
3.25 x 3.254 Pc Ensuite / Laminate
Exterior
Features
Condo Details
Amenities
Concierge, Exercise Room, Rooftop Deck/Garden, Party/Meeting Room
Inclusions
Property History
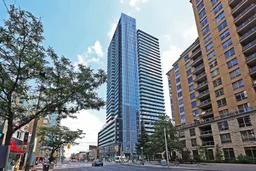 19
19