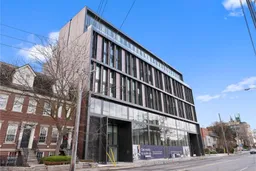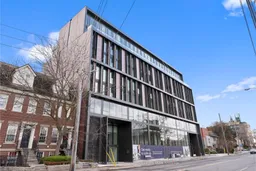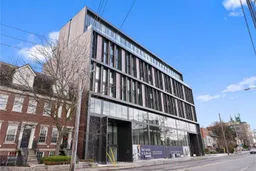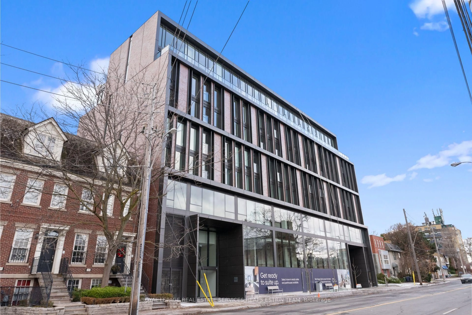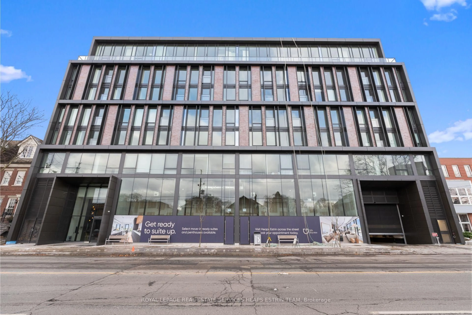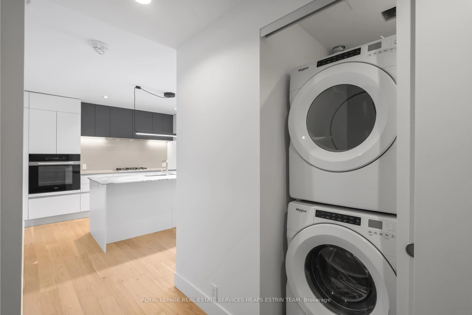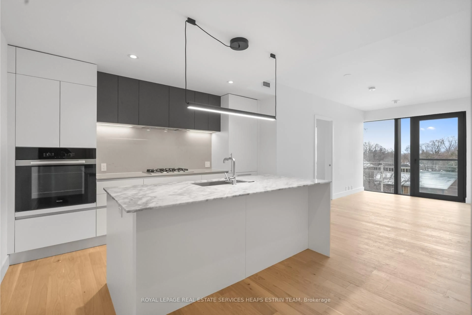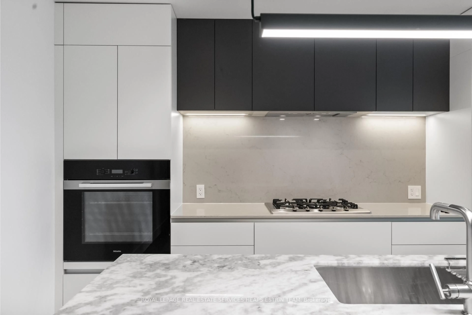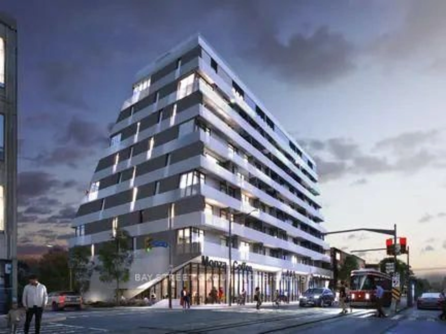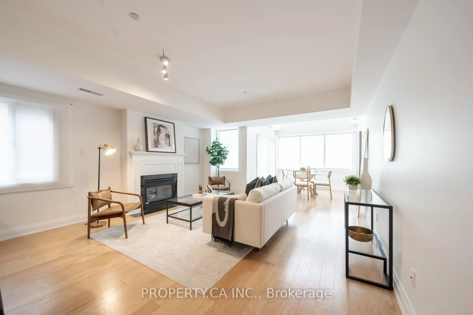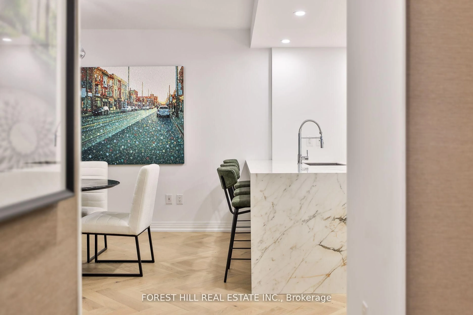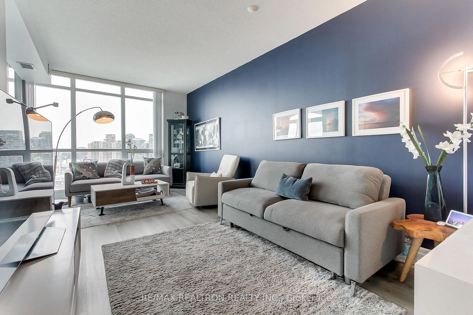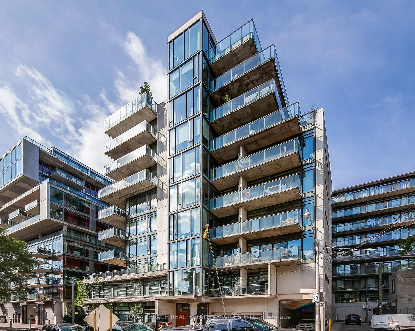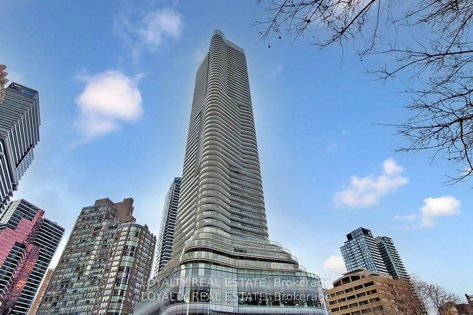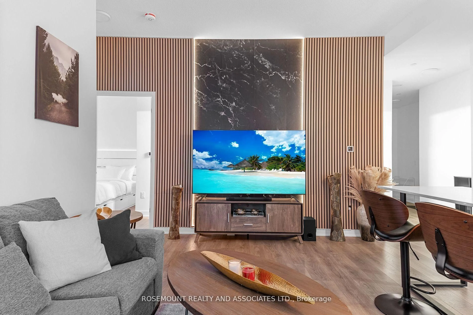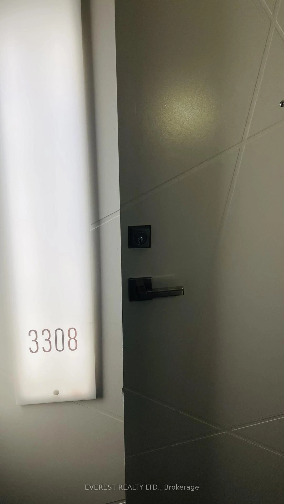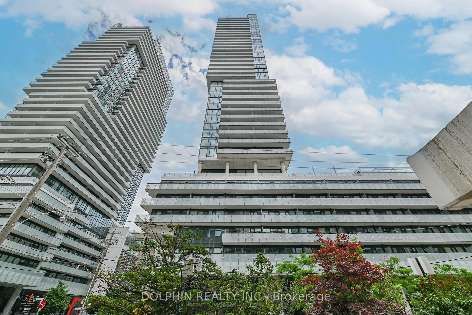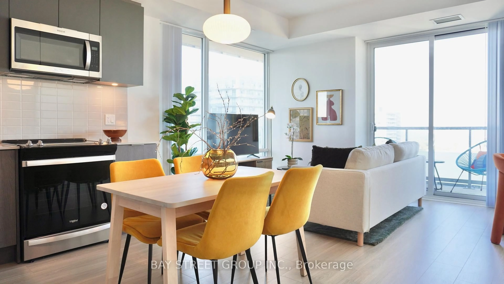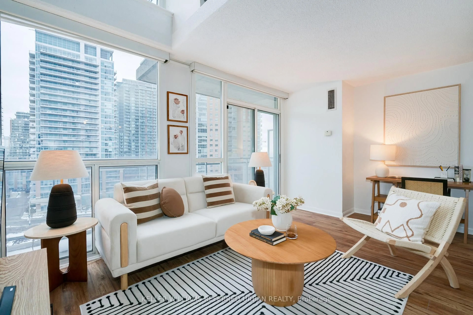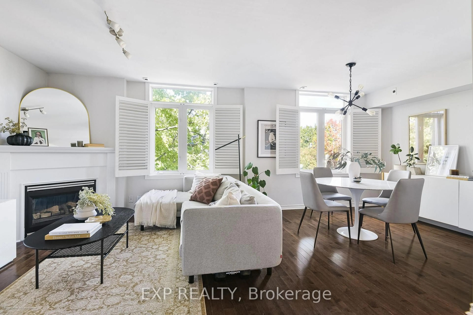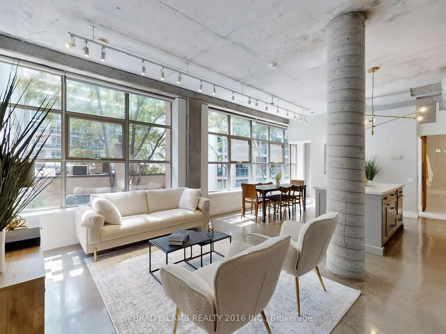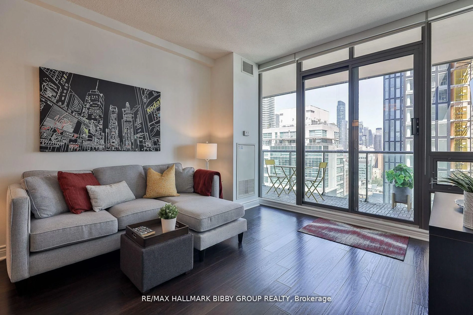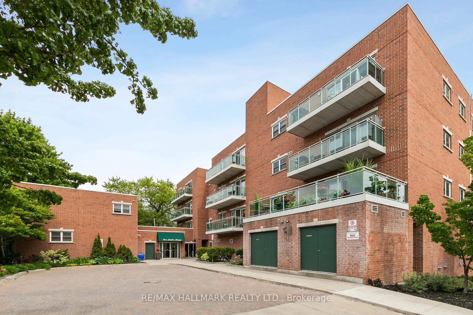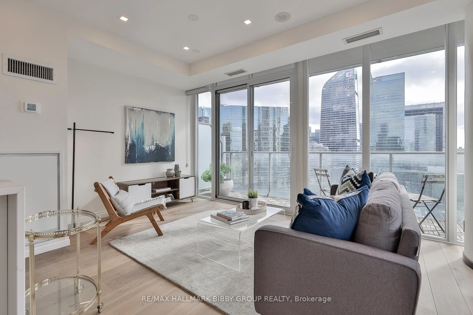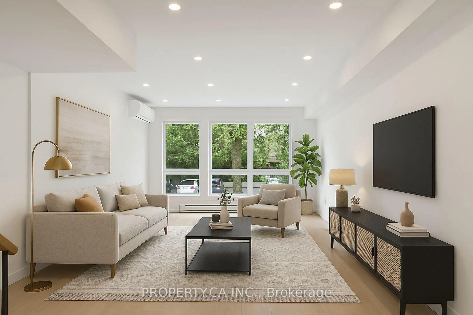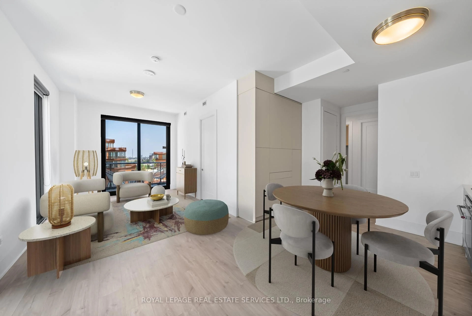1414 Bayview Ave #409, Toronto, Ontario M4G 3A7
Contact us about this property
Highlights
Estimated valueThis is the price Wahi expects this property to sell for.
The calculation is powered by our Instant Home Value Estimate, which uses current market and property price trends to estimate your home’s value with a 90% accuracy rate.Not available
Price/Sqft$1,416/sqft
Monthly cost
Open Calculator
Description
Welcome to Suite 409 at 1414 Bayview Avenue A Thoughtful Expression of Boutique Living in Leaside. This beautifully appointed two-bedroom, two-bathroom suite is nestled on the fourth floor of one of Leaside's most admired boutique buildings. With east-facing exposures perched just above the treetops, Suite 409 offers a tranquil perspective and an exceptional level of privacy. Step inside to discover a carefully considered layout where form meets function. The spacious entryway includes a generous coat closet and leads into an open-concept living and dining area with premium engineered hardwood floors, tall ceilings, and abundant natural light. The space is anchored by a custom-designed Italian kitchen with integrated millwork, Caesarstone countertops, and a full suite of built-in Miele appliances bringing elegance and ease to everyday moments. The split-bedroom layout offers ideal separation. The primary suite features a peaceful bedroom with hardwood flooring and lush views, a custom-designed walk-in closet, and a spa-inspired three-piece ensuite. Finished with Caesarstone surfaces, a mosaic tile feature wall, and a rainfall shower, the ensuite blends modernity with comfort. The second bedroom offers east-facing views, a large closet, and easy access to a four-piece family bath finished with floating vanity and matching mosaic tilework. With refined finishes throughout and a layout designed for real life, Suite 409 is an exceptional opportunity in one of Torontos most established and beloved neighbourhoods.
Property Details
Interior
Features
Main Floor
2nd Br
3.29 x 2.65hardwood floor / Window Flr to Ceil / W/I Closet
Foyer
0.0 x 0.0hardwood floor / Closet / 2 Pc Bath
Living
4.69 x 2.96hardwood floor / Combined W/Dining / Window Flr to Ceil
Dining
4.69 x 2.96hardwood floor / Combined W/Living / Window Flr to Ceil
Condo Details
Inclusions
Property History
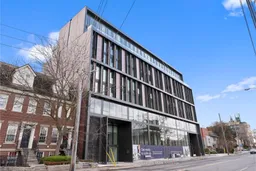 28
28