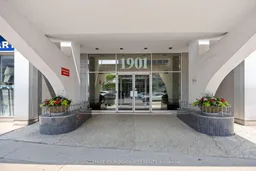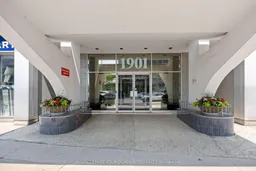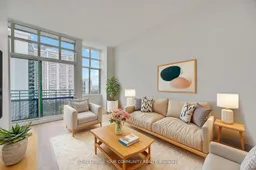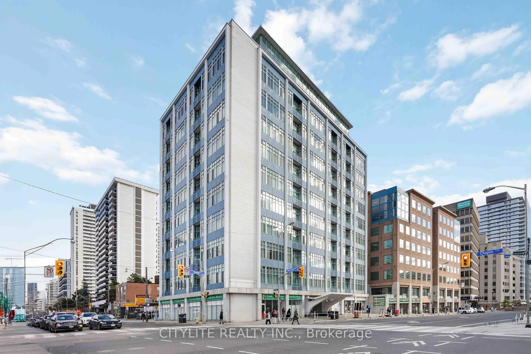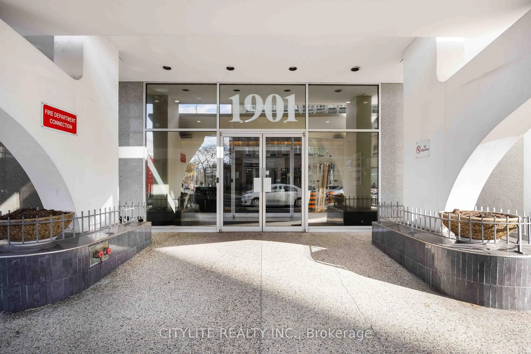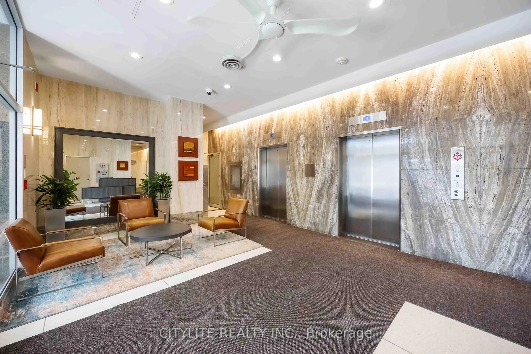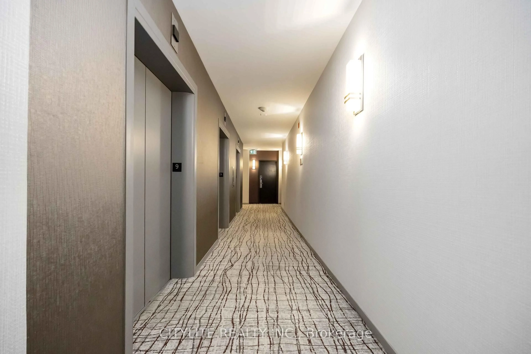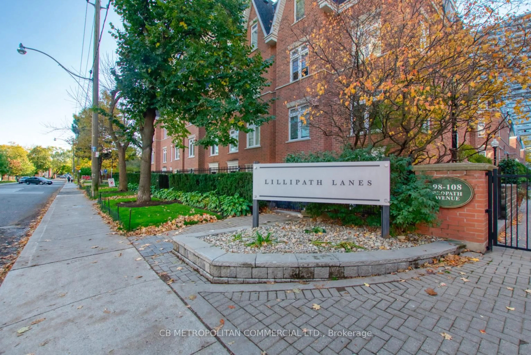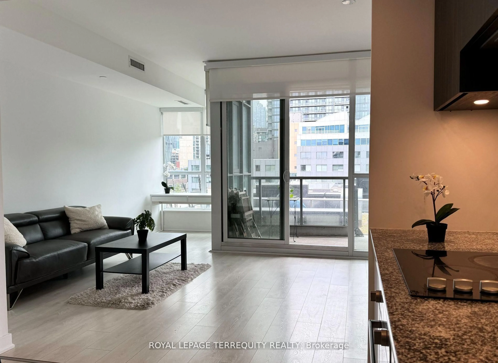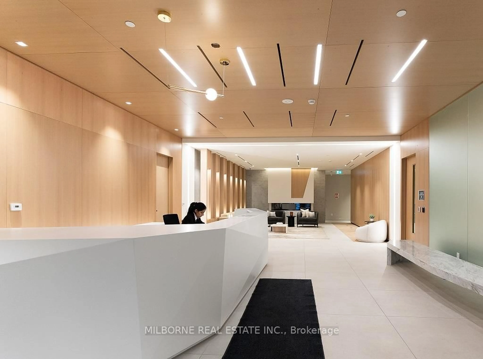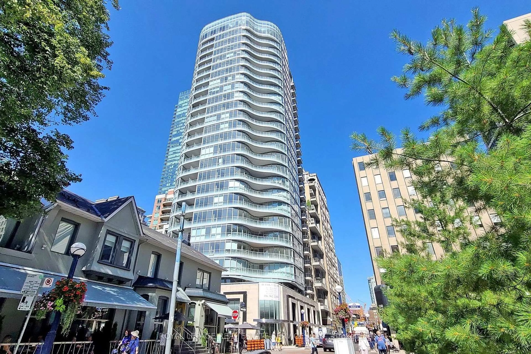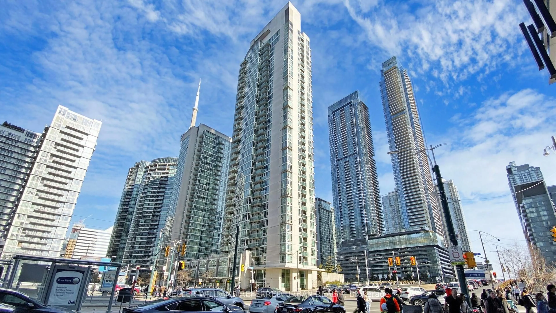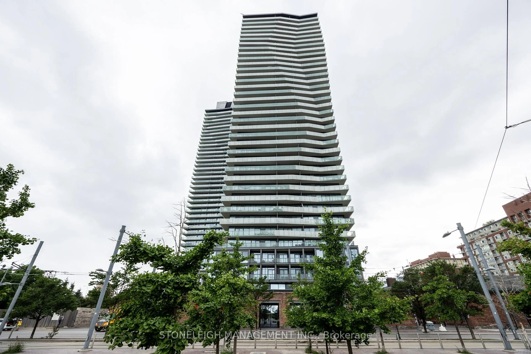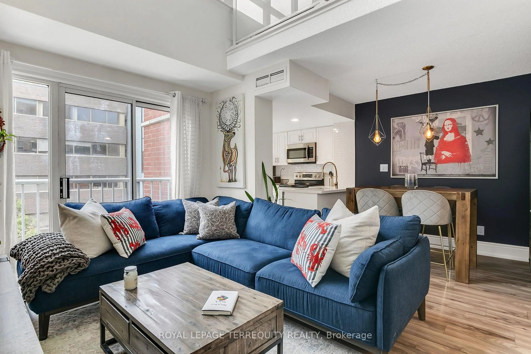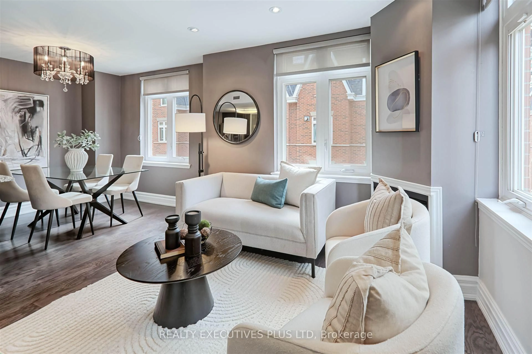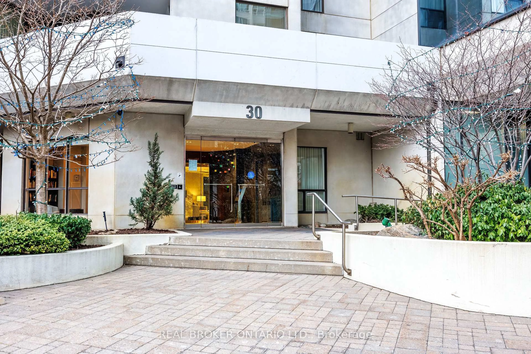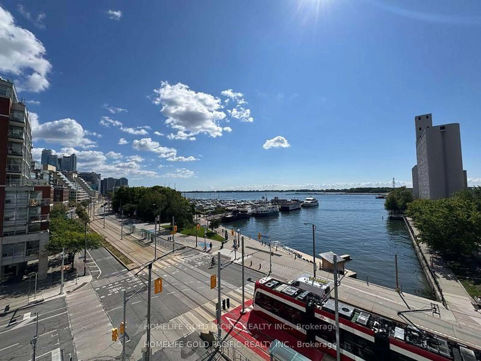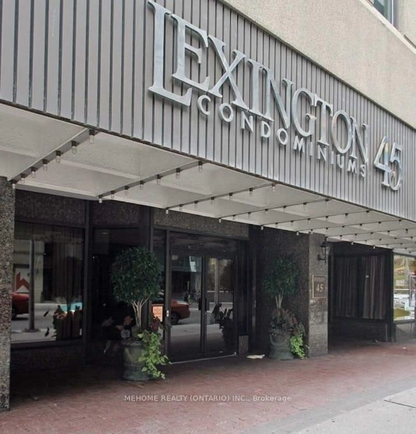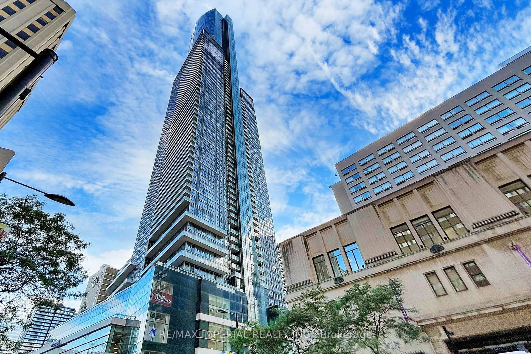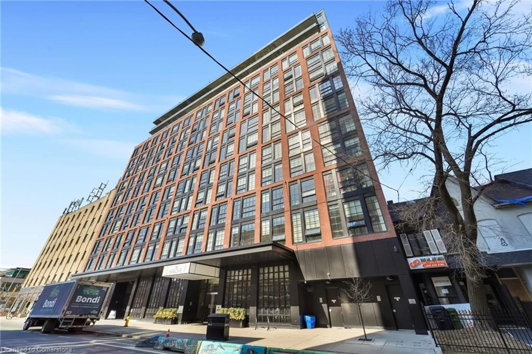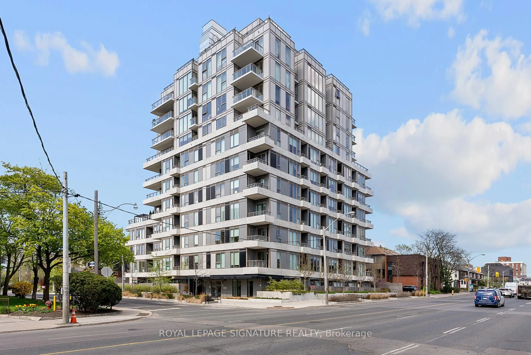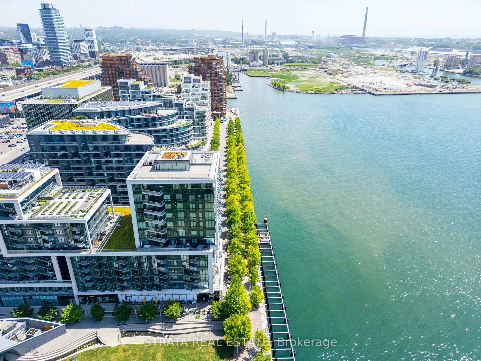1901 Yonge St #902, Toronto, Ontario M4S 1Y6
Contact us about this property
Highlights
Estimated valueThis is the price Wahi expects this property to sell for.
The calculation is powered by our Instant Home Value Estimate, which uses current market and property price trends to estimate your home’s value with a 90% accuracy rate.Not available
Price/Sqft$707/sqft
Monthly cost
Open Calculator
Description
Discover Loft Like Luxury at The Phoenix - Where Convenience Meets Contemporary Design. This beautifully renovated 2-bedroom, 2-bath suite offers soaring 10' ceilings, abundant natural light, and approximately 862 sq. ft. of stylish living space. Featuring brand new luxury laminate flooring throughout, a sleek kitchen with quartz countertops and stainless steel appliances.The open concept living and dining area is perfect for entertaining.The spacious primary bedroom features a 4 piece ensuite and a large double mirrored closet, while the second bedroom offers an ideal space for a nursery or guest room.. Steps to Davisville Subway, shops, restaurants, cafés, schools, and the Kay Gardner Beltline Trail. This is the great place to call home.The unit is Virtually staged, Please see Walkthrough Video and 3D Virtual tour.
Property Details
Interior
Features
Main Floor
Foyer
4.52 x 1.87Laminate / Closet
Living
6.96 x 4.05Laminate / Combined W/Dining / Open Concept
Dining
6.96 x 4.05Laminate / Combined W/Living / Open Concept
Kitchen
3.15 x 1.81Stainless Steel Appl / Quartz Counter / Laminate
Exterior
Features
Parking
Garage spaces 1
Garage type Underground
Other parking spaces 0
Total parking spaces 1
Condo Details
Amenities
Concierge, Exercise Room, Games Room, Visitor Parking, Rooftop Deck/Garden
Inclusions
Property History
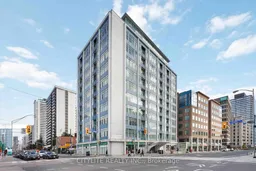 32
32