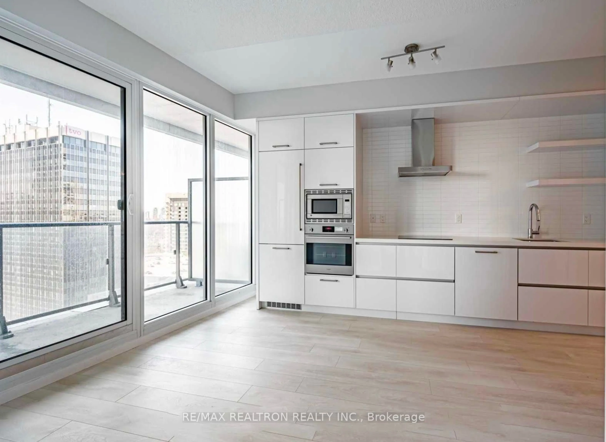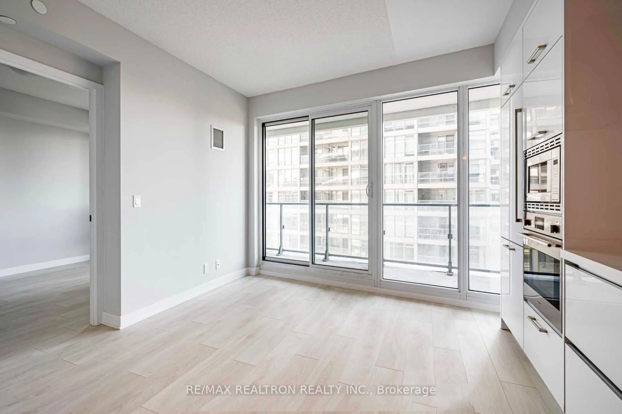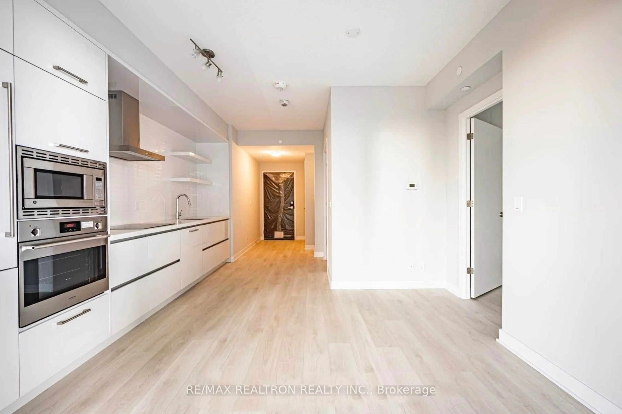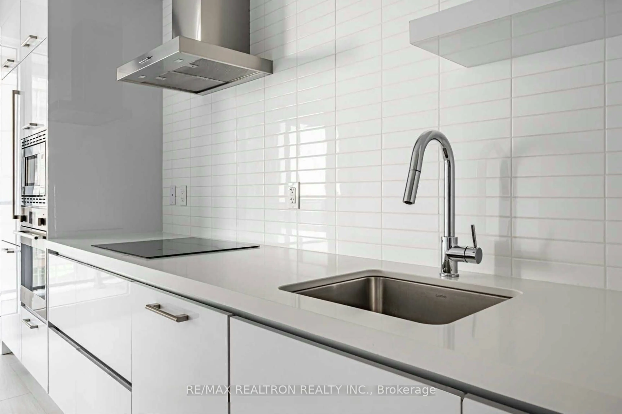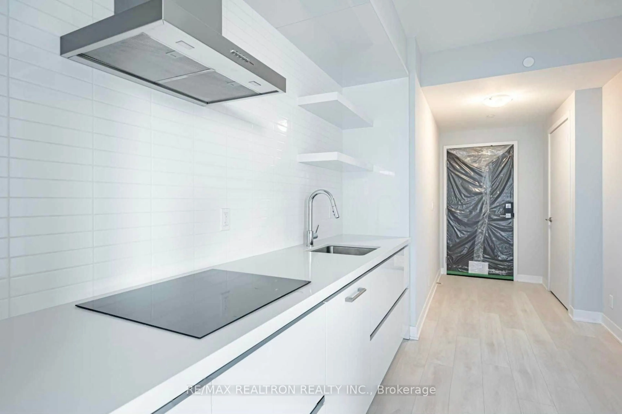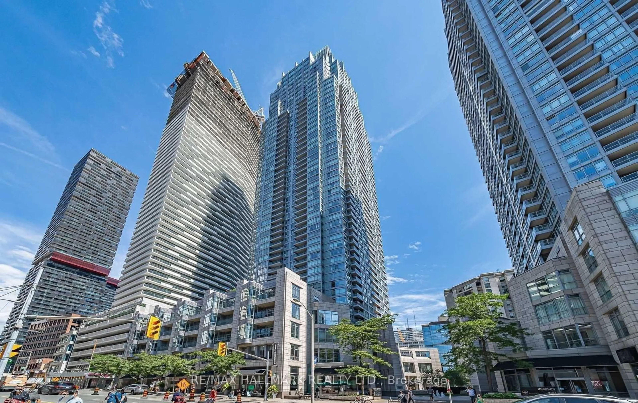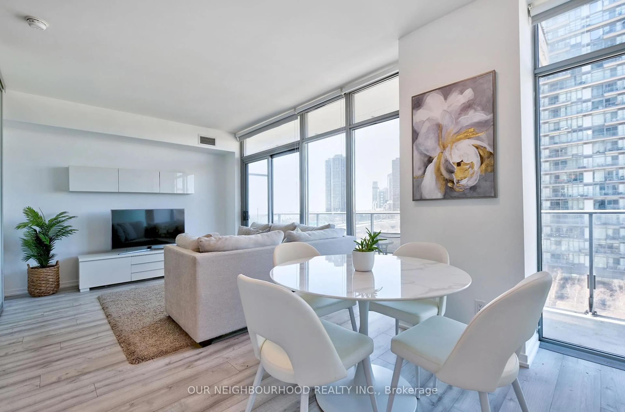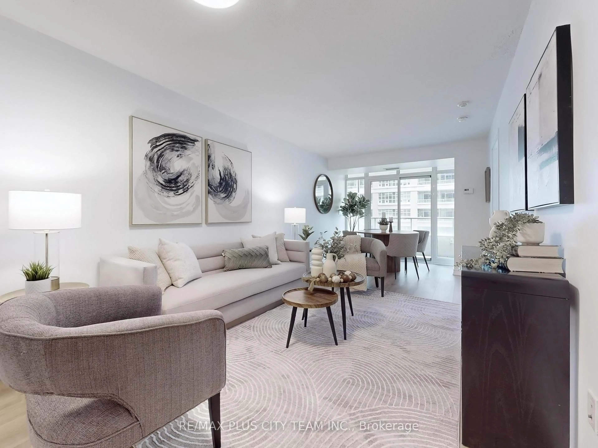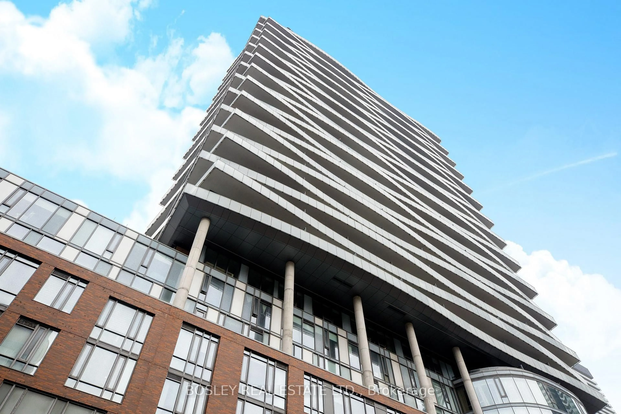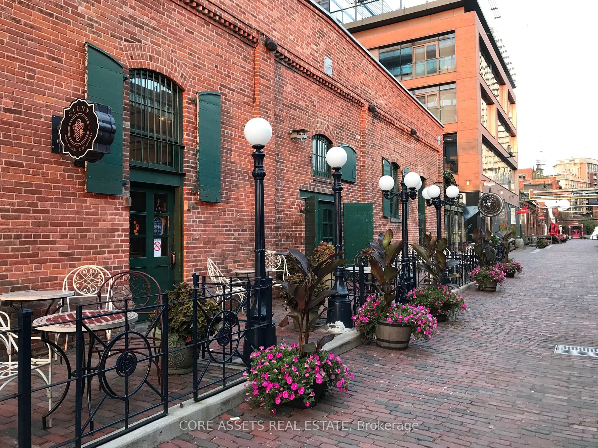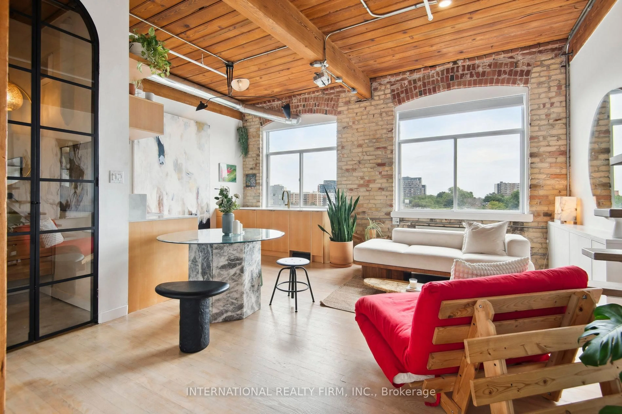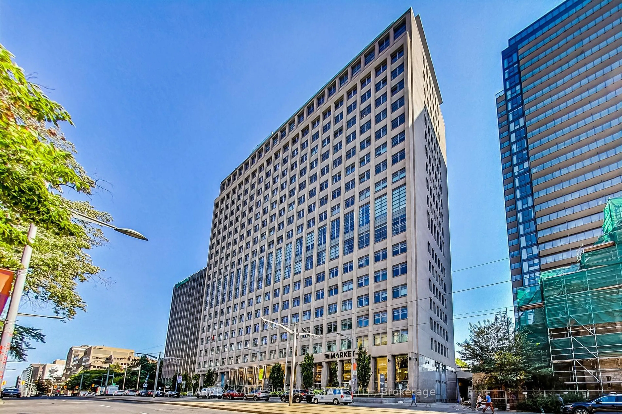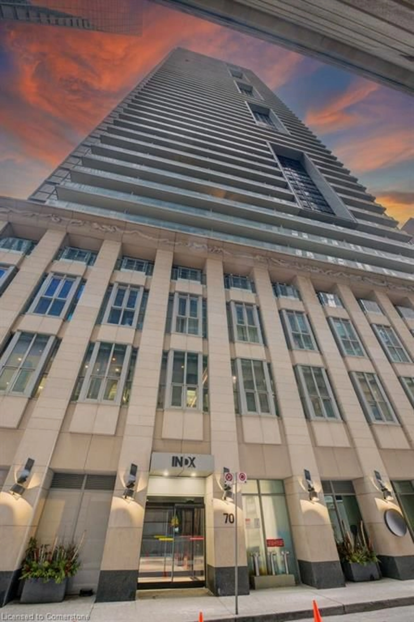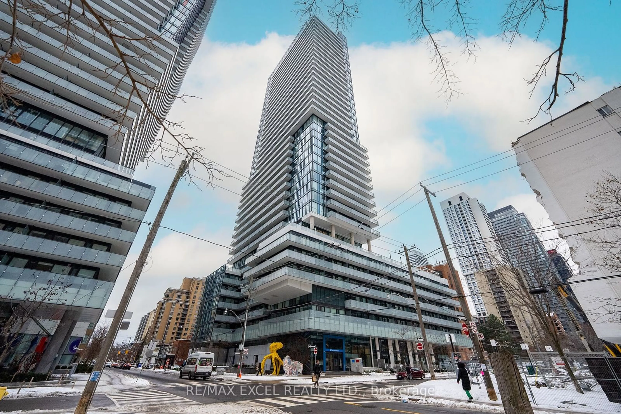2221 Yonge St #4606, Toronto, Ontario M4S 0B8
Contact us about this property
Highlights
Estimated ValueThis is the price Wahi expects this property to sell for.
The calculation is powered by our Instant Home Value Estimate, which uses current market and property price trends to estimate your home’s value with a 90% accuracy rate.Not available
Price/Sqft$1,007/sqft
Est. Mortgage$2,358/mo
Maintenance fees$412/mo
Tax Amount (2025)$2,740/yr
Days On Market52 days
Description
A fantastic opportunity to own a spacious 1-bedroom condo in the heart of Midtown at Yonge &Eglinton! This 518 sq. ft. unit offers a functional open-concept layout with no wasted space, perfect for comfortable city living. Enjoy breathtaking south-facing views from the expansive135 sq. ft. balcony, bringing in plenty of natural light. The modern kitchen is equipped with sleek quartz countertops, stainless steel appliances, and ample storage. Steps to the subway, LRT, top-rated restaurants, boutique shops, Farm Boy, and everyday essentials. This building offers world-class amenities, including a rooftop terrace, state-of-the-art fitness club, hot &warm pool, yoga studio, stylish lounges, media room, and more. Located in the highly sought-after Whitney Jr. PS & North Toronto CI school districts. Experience the best of vibrant Midtown living convenience, incredible dining, and seamless transit access right at your doorstep!
Property Details
Interior
Features
Flat Floor
Dining
3.81 x 2.77Combined W/Living / Open Concept / O/Looks Living
Kitchen
3.81 x 2.77Modern Kitchen / B/I Appliances / Quartz Counter
Primary
3.47 x 3.04W/I Closet / Large Window / Mirrored Closet
Living
3.81 x 2.77Combined W/Dining / W/O To Balcony / South View
Exterior
Features
Condo Details
Inclusions
Property History
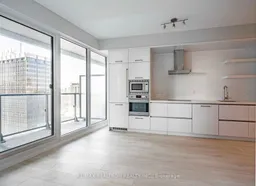 11
11Get up to 1% cashback when you buy your dream home with Wahi Cashback

A new way to buy a home that puts cash back in your pocket.
- Our in-house Realtors do more deals and bring that negotiating power into your corner
- We leverage technology to get you more insights, move faster and simplify the process
- Our digital business model means we pass the savings onto you, with up to 1% cashback on the purchase of your home
